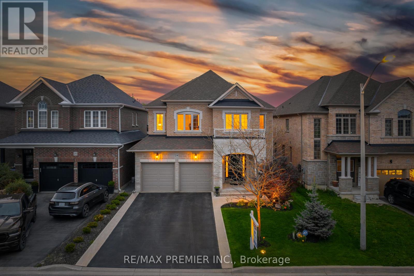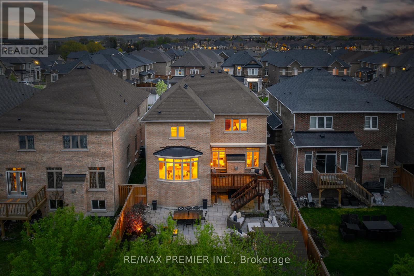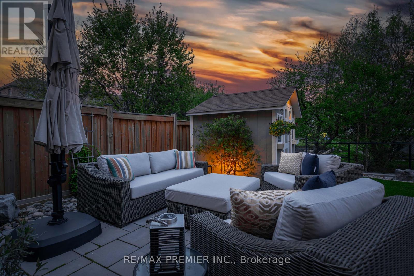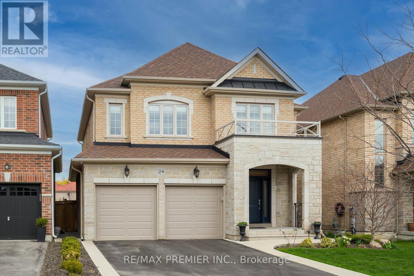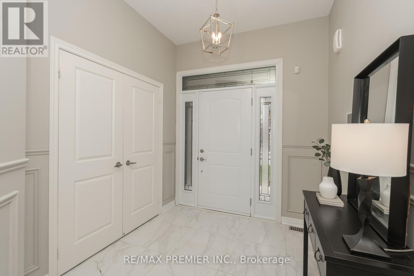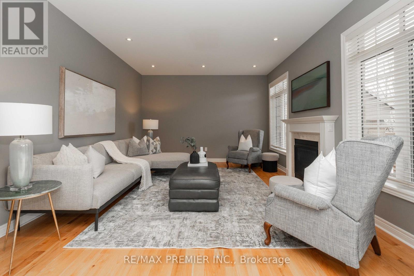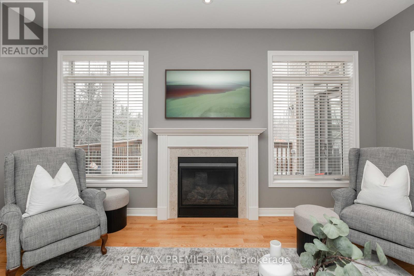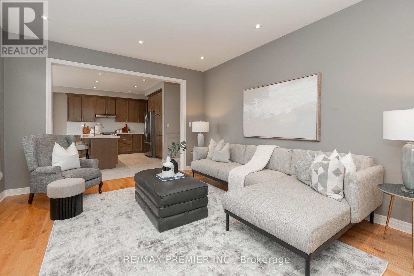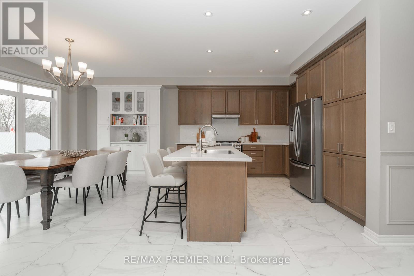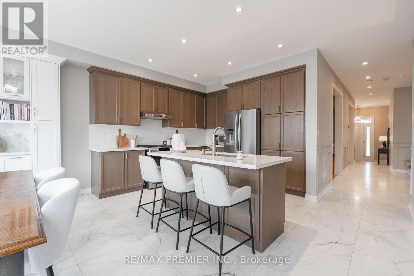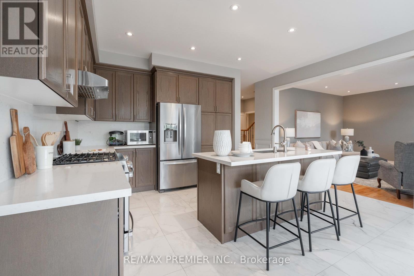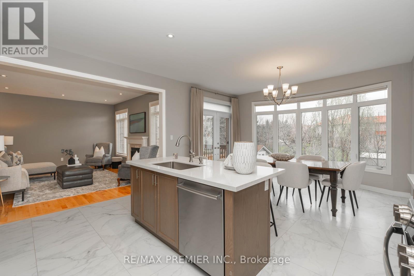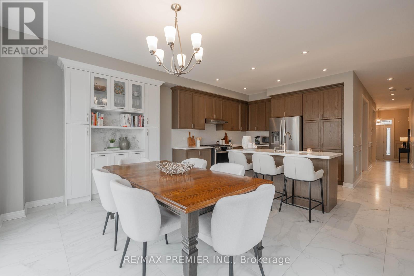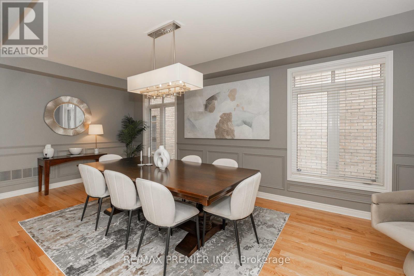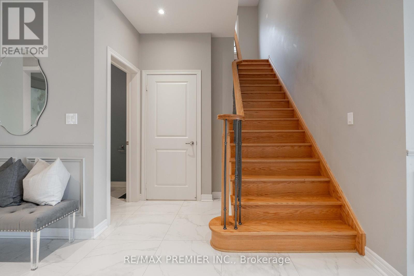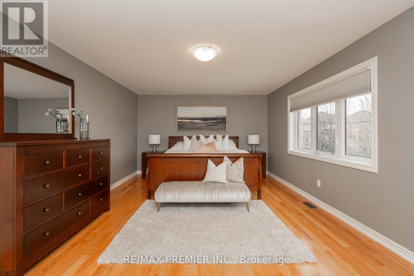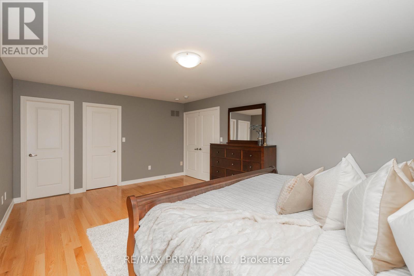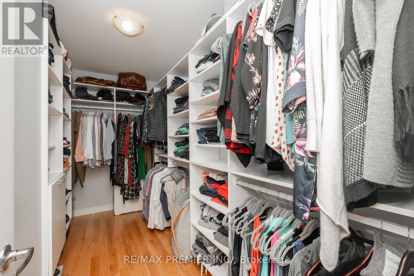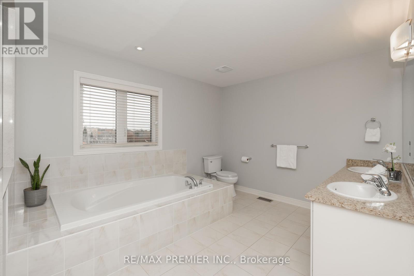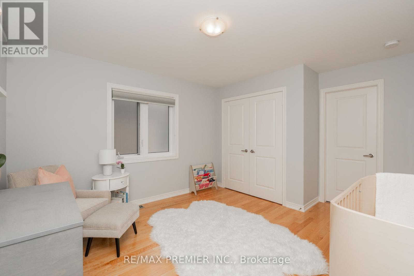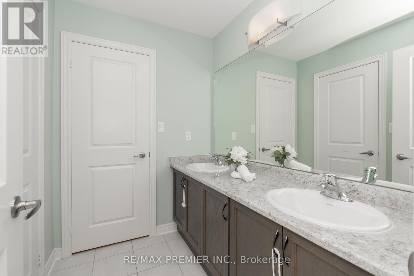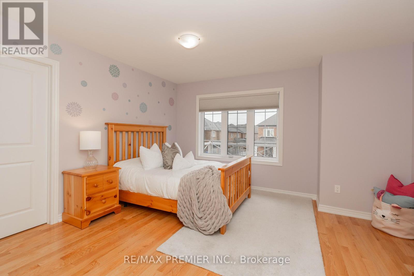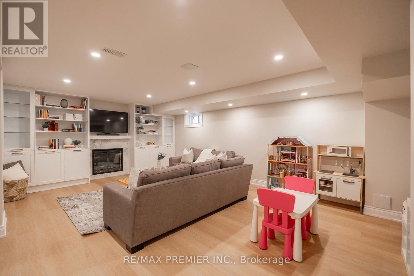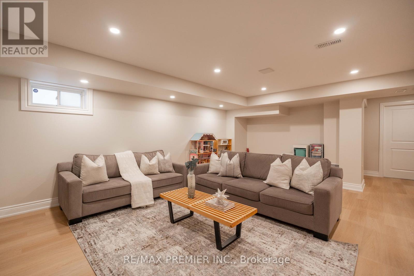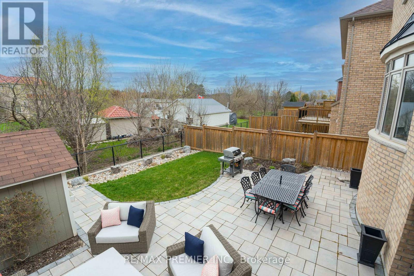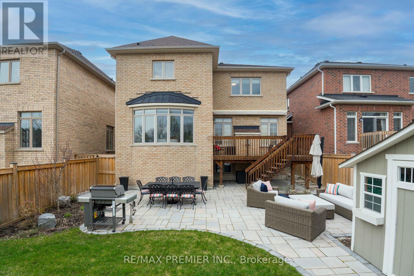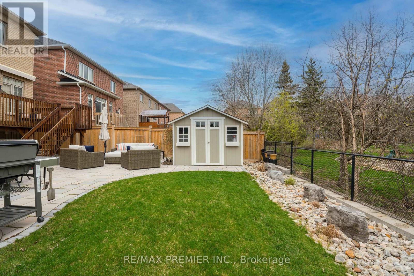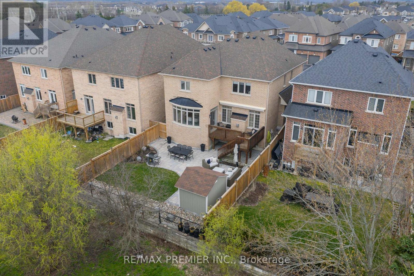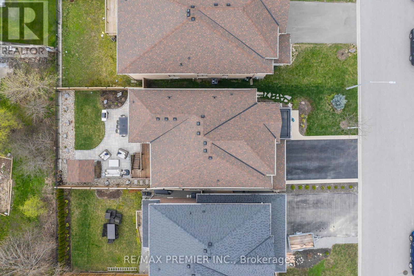24 Cayton Cres Bradford West Gwillimbury, Ontario L3Z 0V9
MLS# N8267604 - Buy this house, and I'll buy Yours*
$1,499,000
Welcome to your dream home! Nestled in a serene neighborhood, this 2,898 sq ft gem boasts 4 spacious bedrooms, a finished basement for added entertainment, and a large eat-in kitchen perfect for family gatherings. Step outside onto the walkout deck and soak in the tranquility of your surroundings. With a dining room ready to host memorable meals, this home is your gateway to luxurious living. This home truly has it all with new appliances, fully landscaped, irrigation system, alarm system & security cameras, custom front door and garden doors and new garage doors. Too many upgrades to list! Show and Sell! **** EXTRAS **** Fridge, Stove, Dishwasher, Washer & Dryer, Electric Light Fixtures, Window Coverings (id:51158)
Property Details
| MLS® Number | N8267604 |
| Property Type | Single Family |
| Community Name | Bradford |
| Parking Space Total | 6 |
About 24 Cayton Cres, Bradford West Gwillimbury, Ontario
This For sale Property is located at 24 Cayton Cres is a Detached Single Family House set in the community of Bradford, in the City of Bradford West Gwillimbury. This Detached Single Family has a total of 5 bedroom(s), and a total of 5 bath(s) . 24 Cayton Cres has Forced air heating and Central air conditioning. This house features a Fireplace.
The Second level includes the Primary Bedroom, Bedroom 2, Bedroom 3, Bedroom 4, The Basement includes the Bedroom 5, Media, The Main level includes the Dining Room, Kitchen, Family Room, Laundry Room, The Basement is Finished.
This Bradford West Gwillimbury House's exterior is finished with Brick, Stone. Also included on the property is a Attached Garage
The Current price for the property located at 24 Cayton Cres, Bradford West Gwillimbury is $1,499,000 and was listed on MLS on :2024-04-29 12:07:39
Building
| Bathroom Total | 5 |
| Bedrooms Above Ground | 4 |
| Bedrooms Below Ground | 1 |
| Bedrooms Total | 5 |
| Basement Development | Finished |
| Basement Type | N/a (finished) |
| Construction Style Attachment | Detached |
| Cooling Type | Central Air Conditioning |
| Exterior Finish | Brick, Stone |
| Fireplace Present | Yes |
| Heating Fuel | Natural Gas |
| Heating Type | Forced Air |
| Stories Total | 2 |
| Type | House |
Parking
| Attached Garage |
Land
| Acreage | No |
| Size Irregular | 42.02 X 117.18 Ft |
| Size Total Text | 42.02 X 117.18 Ft |
Rooms
| Level | Type | Length | Width | Dimensions |
|---|---|---|---|---|
| Second Level | Primary Bedroom | 6.05 m | 4.03 m | 6.05 m x 4.03 m |
| Second Level | Bedroom 2 | 3.66 m | 4.29 m | 3.66 m x 4.29 m |
| Second Level | Bedroom 3 | 4.09 m | 3.97 m | 4.09 m x 3.97 m |
| Second Level | Bedroom 4 | 4.67 m | 4.39 m | 4.67 m x 4.39 m |
| Basement | Bedroom 5 | 4.63 m | 3.77 m | 4.63 m x 3.77 m |
| Basement | Media | 6.86 m | 8.2 m | 6.86 m x 8.2 m |
| Main Level | Dining Room | 3.41 m | 6.36 m | 3.41 m x 6.36 m |
| Main Level | Kitchen | 4.77 m | 6.5 m | 4.77 m x 6.5 m |
| Main Level | Family Room | 4.89 m | 3.98 m | 4.89 m x 3.98 m |
| Main Level | Laundry Room | 3.86 m | 2.58 m | 3.86 m x 2.58 m |
https://www.realtor.ca/real-estate/26796777/24-cayton-cres-bradford-west-gwillimbury-bradford
Interested?
Get More info About:24 Cayton Cres Bradford West Gwillimbury, Mls# N8267604
