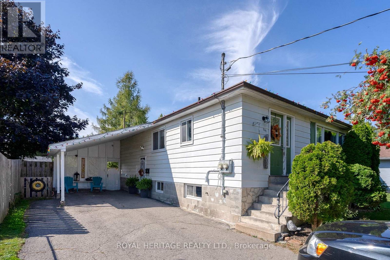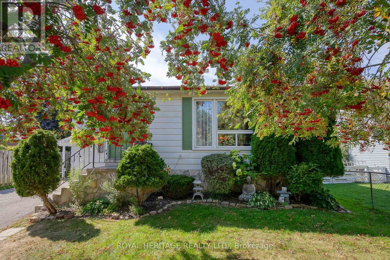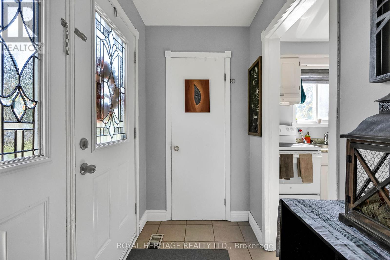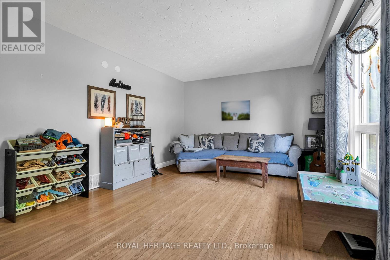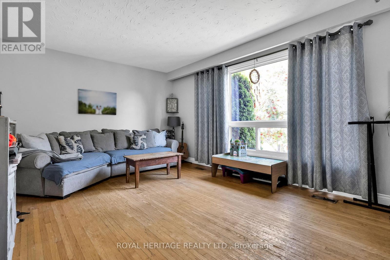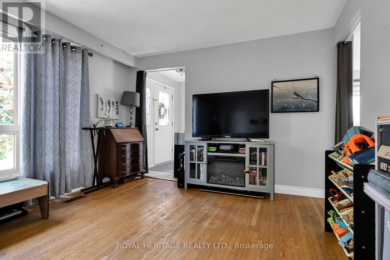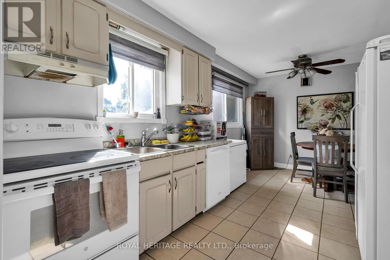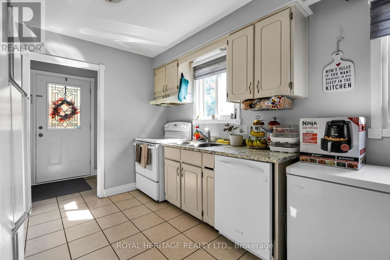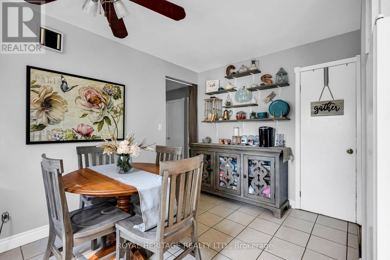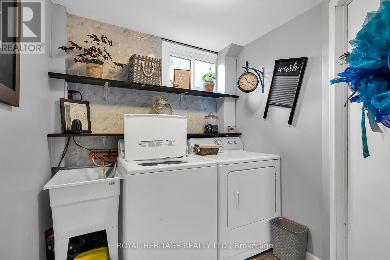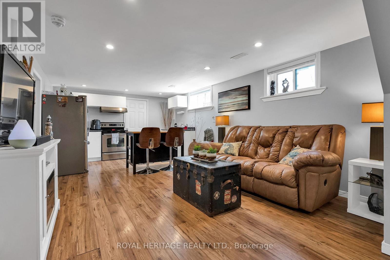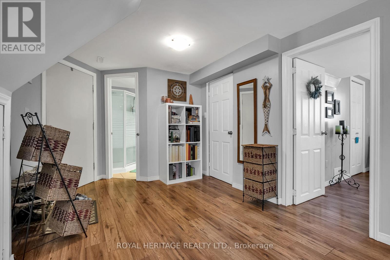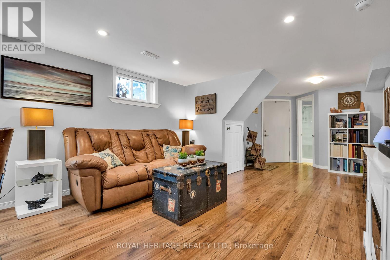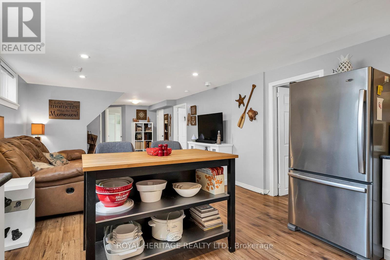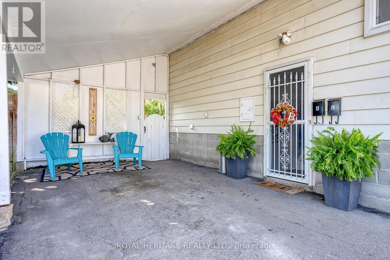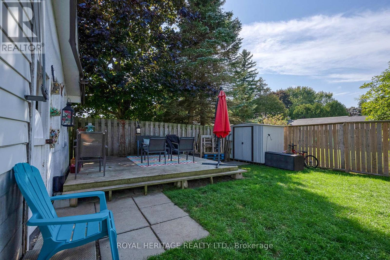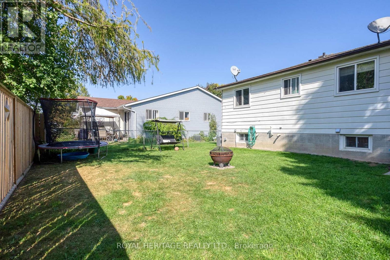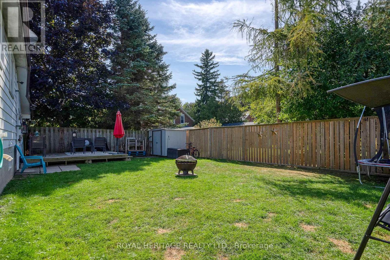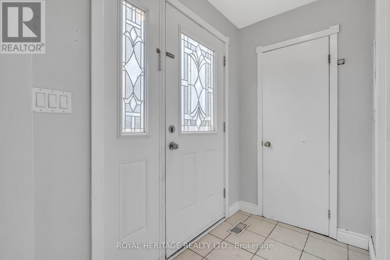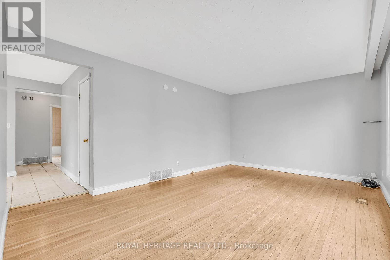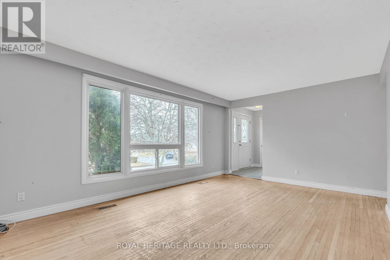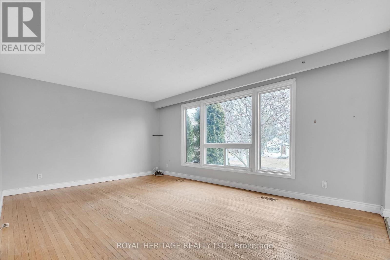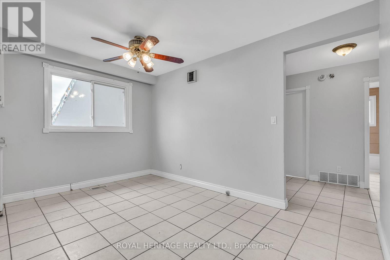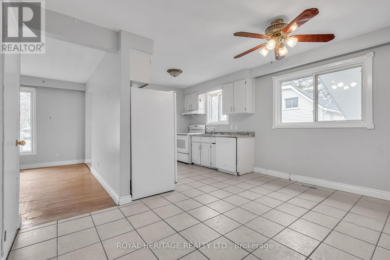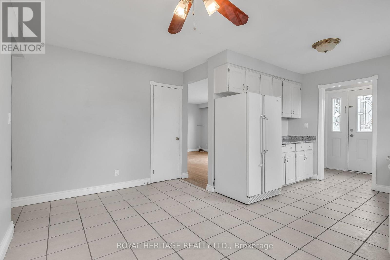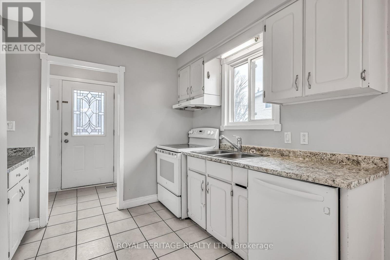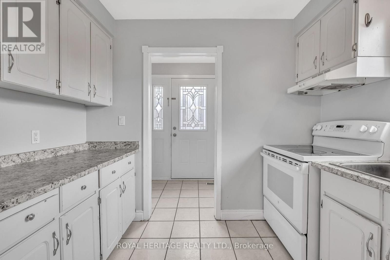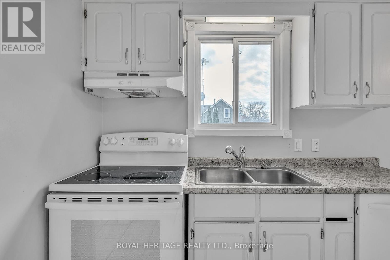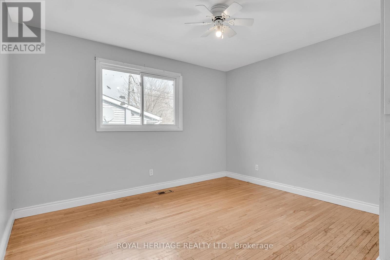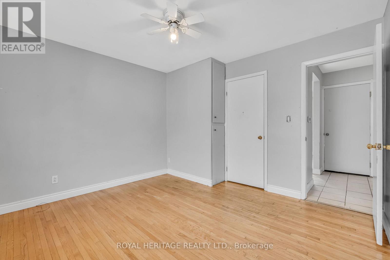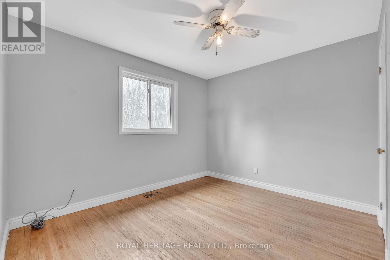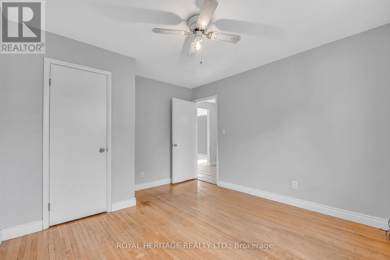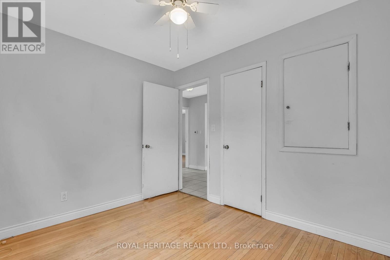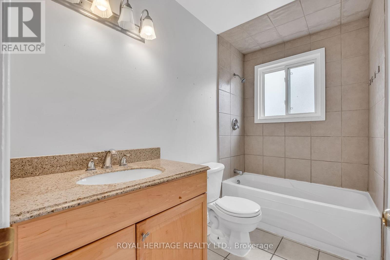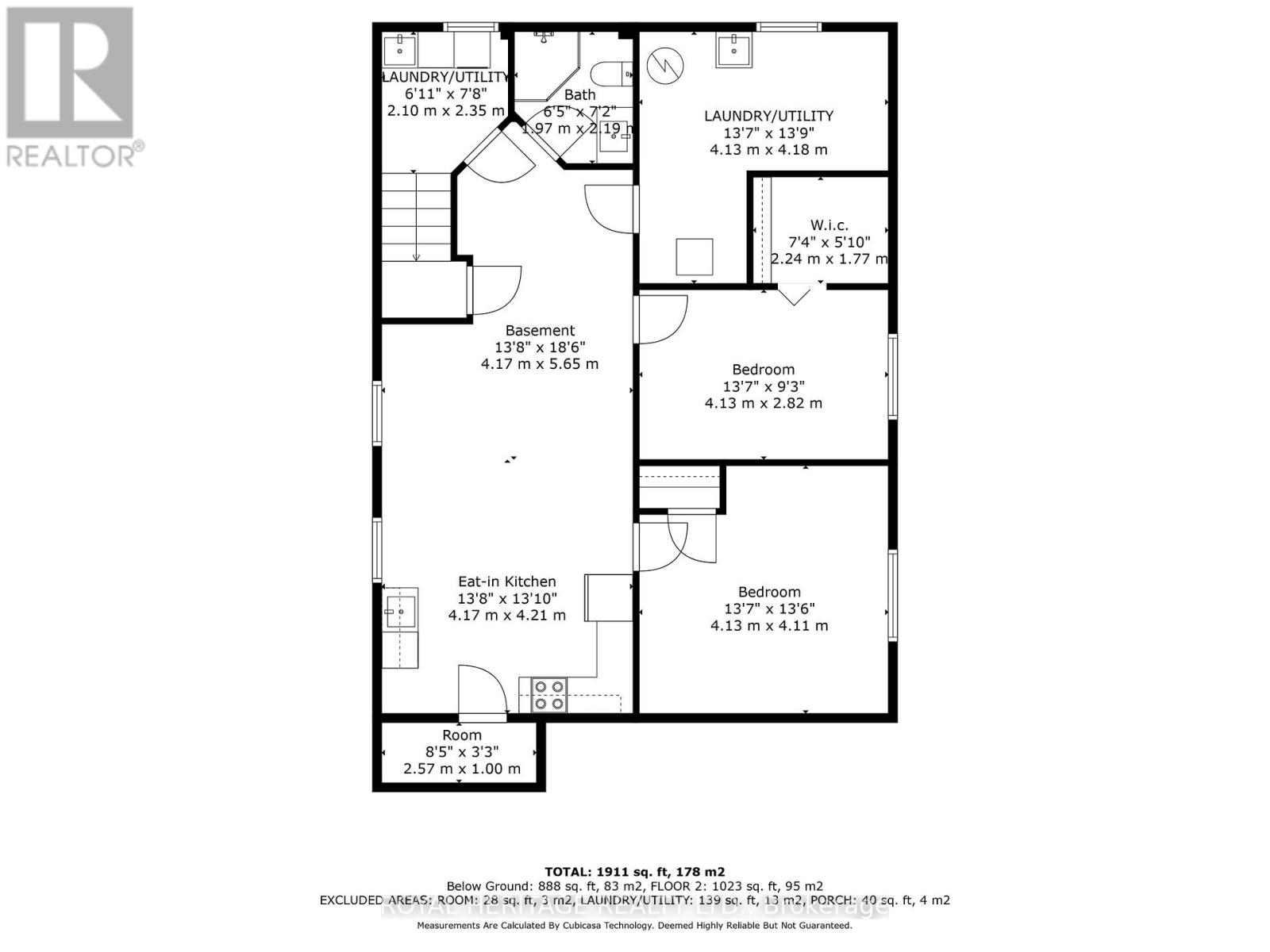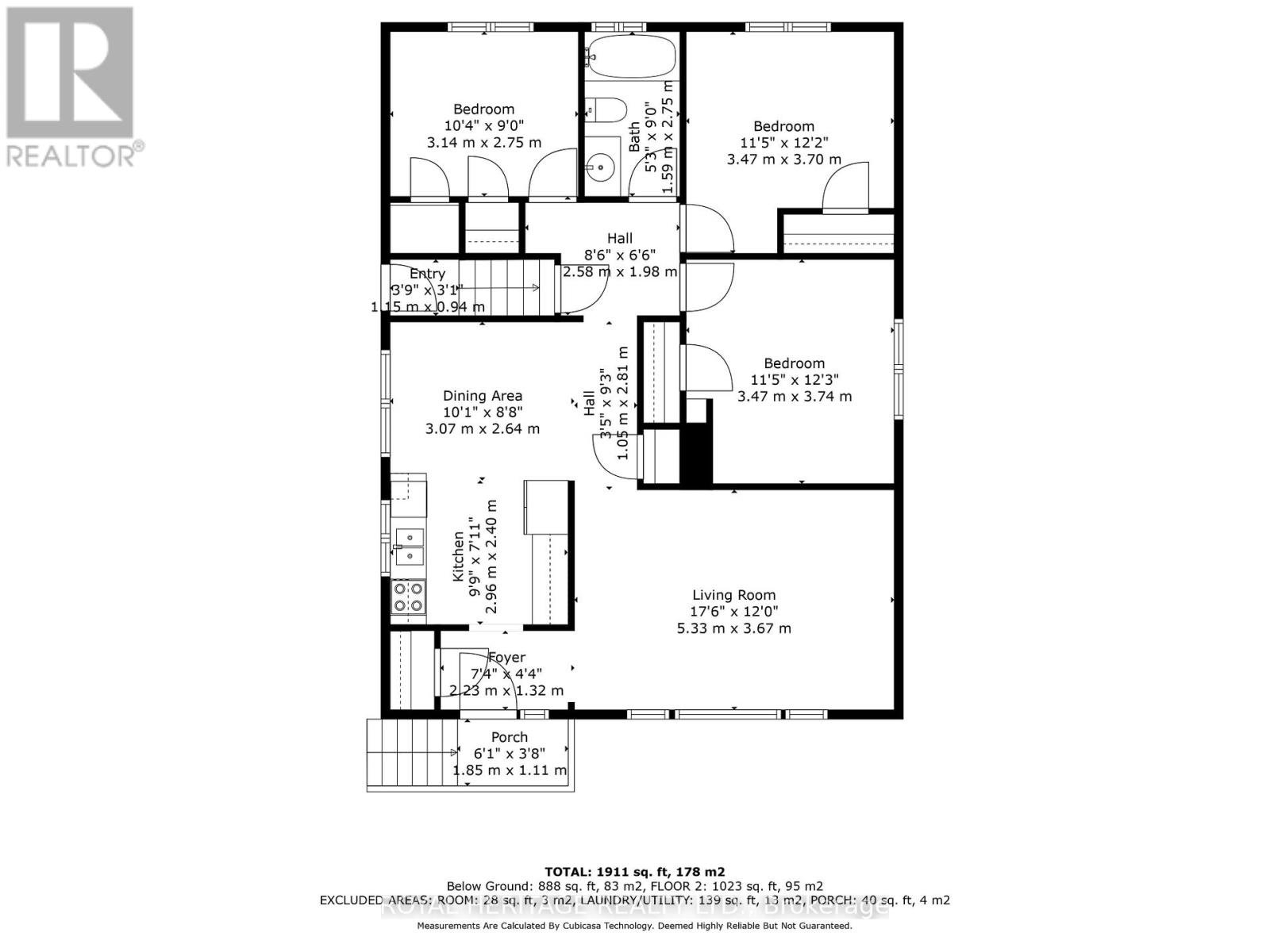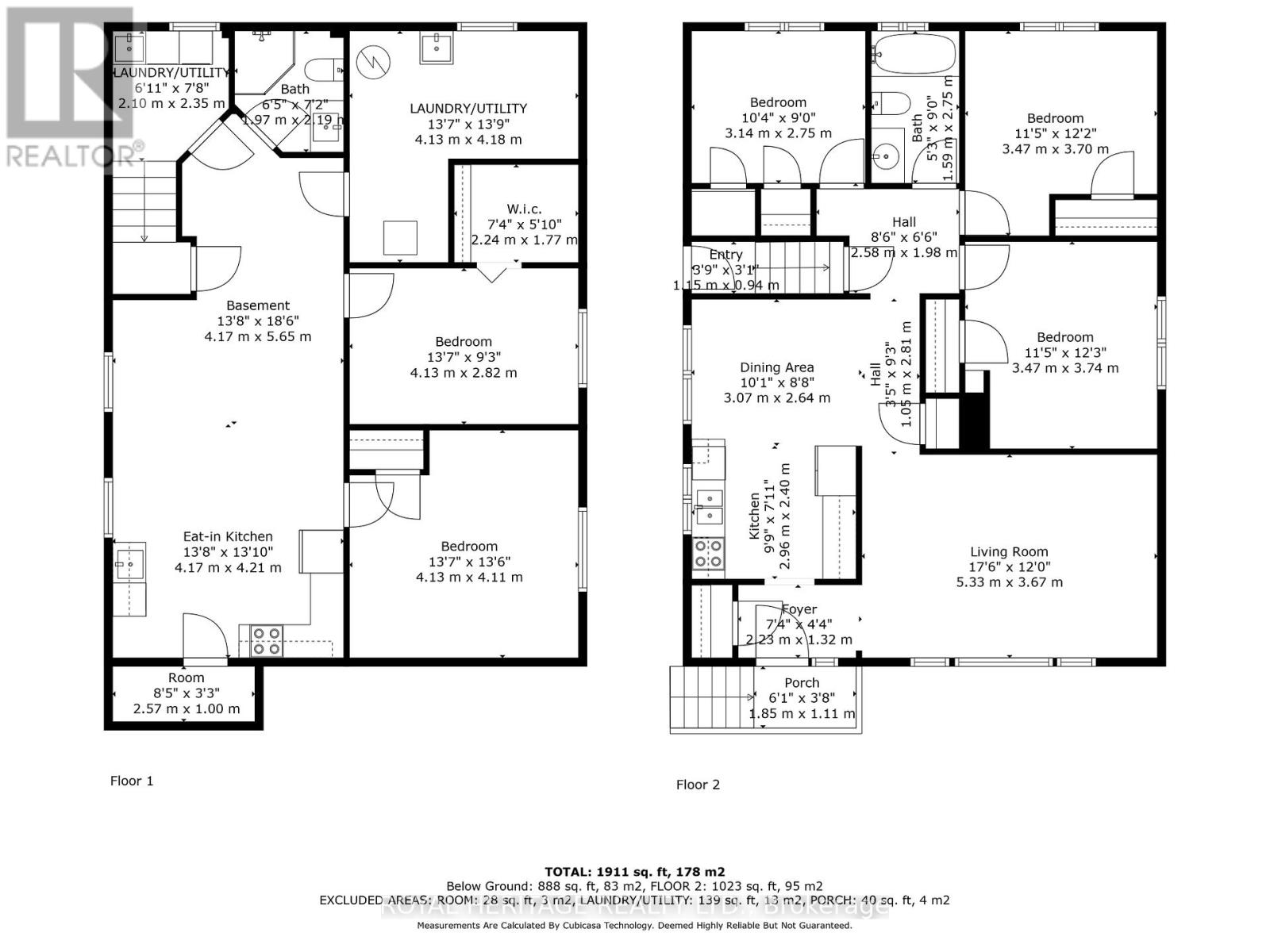241 Sinclair St Cobourg, Ontario K9A 2Y3
MLS# X8084328 - Buy this house, and I'll buy Yours*
$665,000
Great family bungalow located in the Town of Cobourg. Home comes complete with 2 separate living areas. Main floor has generous principal rooms with three hospitable bedrooms and a four piece bath. Large windows provide an abundance of natural light. Lower level has two bedroom rooms with large windows. Large kitchen and living room with a three piece bath. Lower floor has own separate entrance and laundry area. Home is meant for single family living. However, each living area has its own hydro meter and laundry. Paved parking for 3 cars. Easy maintenance yard and deck. Newer furnace and A/C. Home is vacant and move in ready. Short walk to downtown, library and shopping. **** EXTRAS **** Newer Furnace/AC (id:51158)
Property Details
| MLS® Number | X8084328 |
| Property Type | Single Family |
| Community Name | Cobourg |
| Parking Space Total | 3 |
About 241 Sinclair St, Cobourg, Ontario
This For sale Property is located at 241 Sinclair St is a Detached Single Family House Bungalow set in the community of Cobourg, in the City of Cobourg. This Detached Single Family has a total of 5 bedroom(s), and a total of 2 bath(s) . 241 Sinclair St has Forced air heating and Central air conditioning. This house features a Fireplace.
The Basement includes the Kitchen, Living Room, Bedroom, Bedroom, Utility Room, The Main level includes the Living Room, Kitchen, Dining Room, Primary Bedroom, Bedroom 2, Bedroom 3, The Basement is Finished and features a Walk out.
This Cobourg House's exterior is finished with Vinyl siding. Also included on the property is a Carport
The Current price for the property located at 241 Sinclair St, Cobourg is $665,000 and was listed on MLS on :2024-04-25 15:30:18
Building
| Bathroom Total | 2 |
| Bedrooms Above Ground | 3 |
| Bedrooms Below Ground | 2 |
| Bedrooms Total | 5 |
| Architectural Style | Bungalow |
| Basement Development | Finished |
| Basement Features | Walk Out |
| Basement Type | N/a (finished) |
| Construction Style Attachment | Detached |
| Cooling Type | Central Air Conditioning |
| Exterior Finish | Vinyl Siding |
| Heating Fuel | Natural Gas |
| Heating Type | Forced Air |
| Stories Total | 1 |
| Type | House |
Parking
| Carport |
Land
| Acreage | No |
| Size Irregular | 50 X 88.71 Ft |
| Size Total Text | 50 X 88.71 Ft |
Rooms
| Level | Type | Length | Width | Dimensions |
|---|---|---|---|---|
| Basement | Kitchen | 4.21 m | 4.17 m | 4.21 m x 4.17 m |
| Basement | Living Room | 5.65 m | 4.17 m | 5.65 m x 4.17 m |
| Basement | Bedroom | 4.13 m | 4.11 m | 4.13 m x 4.11 m |
| Basement | Bedroom | 4.13 m | 2.82 m | 4.13 m x 2.82 m |
| Basement | Utility Room | 4.18 m | 4.17 m | 4.18 m x 4.17 m |
| Main Level | Living Room | 5.33 m | 3.67 m | 5.33 m x 3.67 m |
| Main Level | Kitchen | 2.96 m | 2.4 m | 2.96 m x 2.4 m |
| Main Level | Dining Room | 3.07 m | 2.64 m | 3.07 m x 2.64 m |
| Main Level | Primary Bedroom | 3.7 m | 3.47 m | 3.7 m x 3.47 m |
| Main Level | Bedroom 2 | 3.74 m | 3.47 m | 3.74 m x 3.47 m |
| Main Level | Bedroom 3 | 3.14 m | 2.75 m | 3.14 m x 2.75 m |
Utilities
| Sewer | Installed |
| Natural Gas | Installed |
| Electricity | Installed |
| Cable | Available |
https://www.realtor.ca/real-estate/26539073/241-sinclair-st-cobourg-cobourg
Interested?
Get More info About:241 Sinclair St Cobourg, Mls# X8084328
