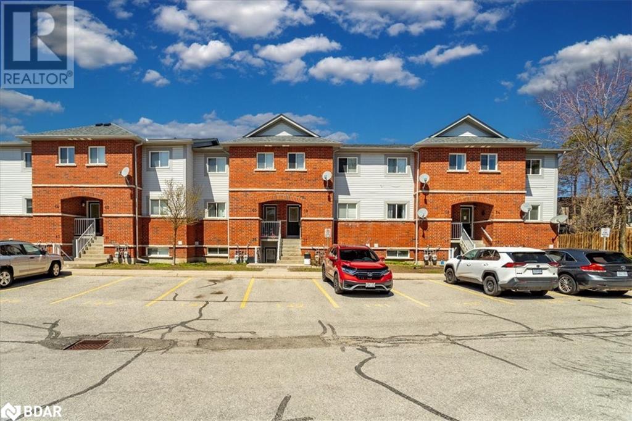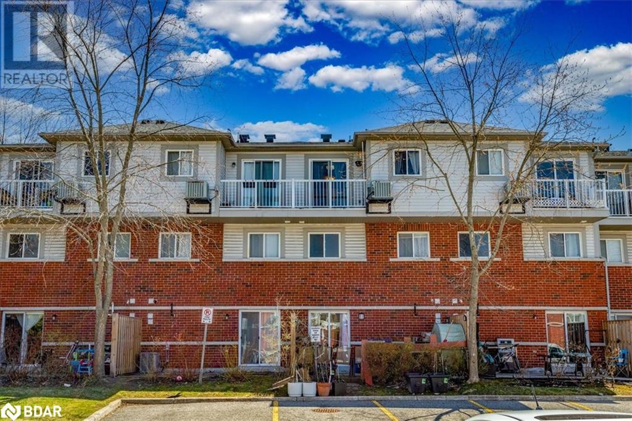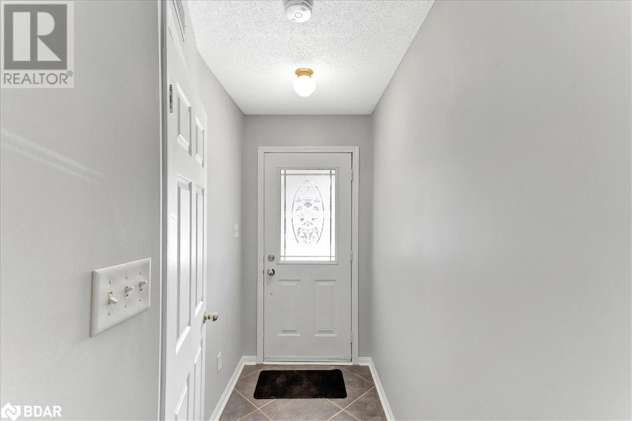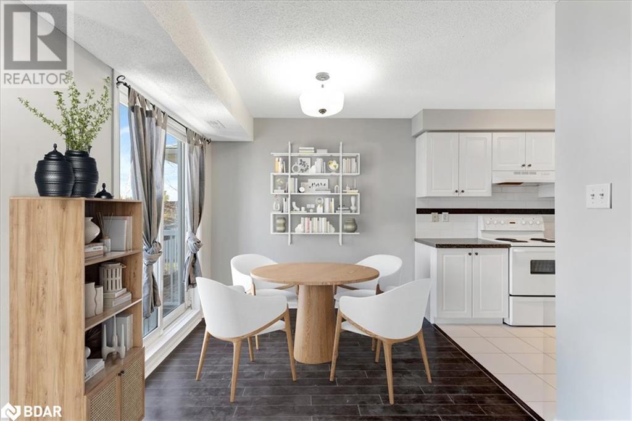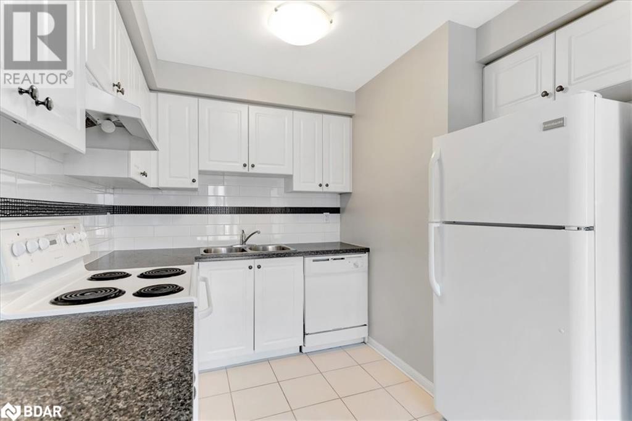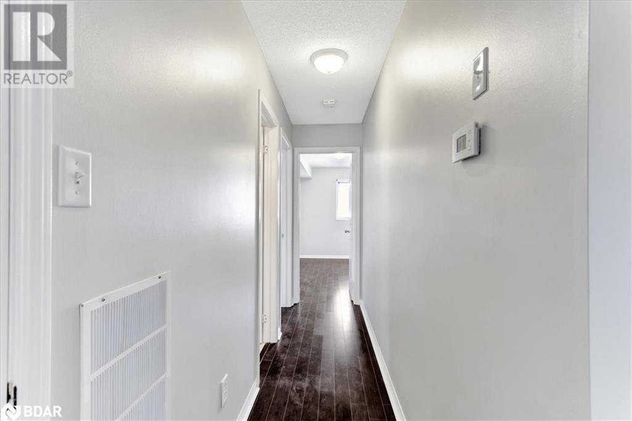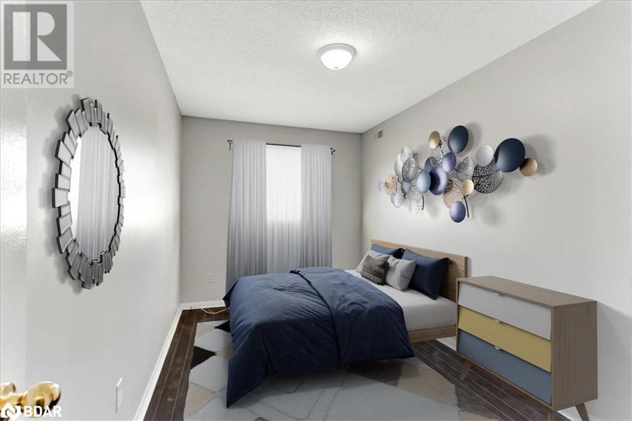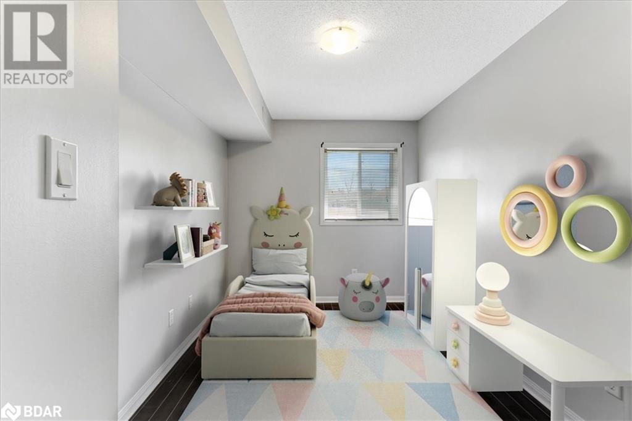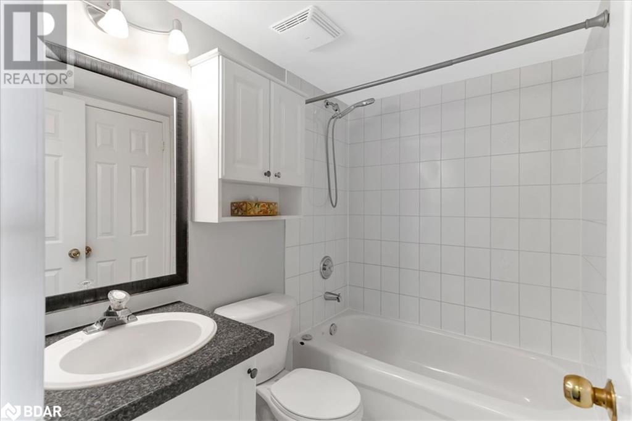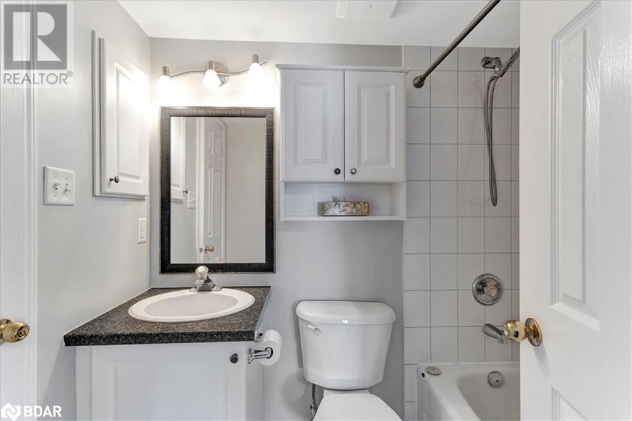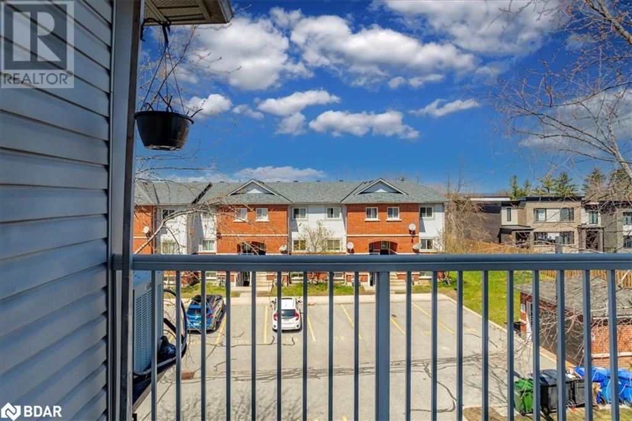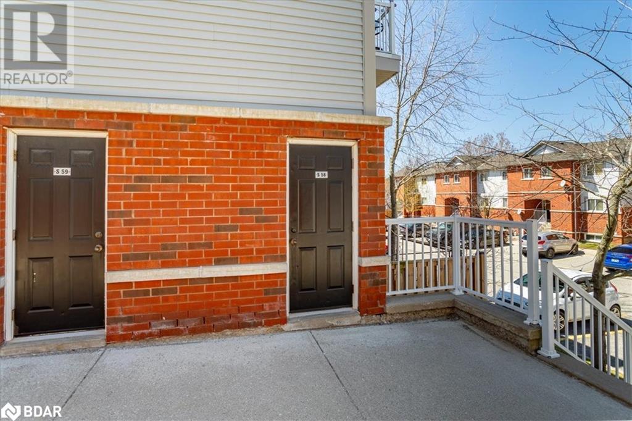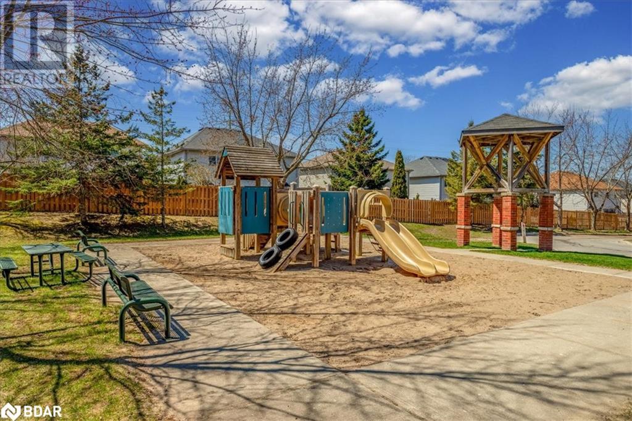245 Ferndale Drive S Unit# 58 Barrie, Ontario L4N 0T6
MLS# 40578385 - Buy this house, and I'll buy Yours*
$399,900Maintenance, Insurance, Other, See Remarks, Water, Parking
$327 Monthly
Maintenance, Insurance, Other, See Remarks, Water, Parking
$327 MonthlyBeautiful 2 bed condo located in sought after Ardagh Bluffs. Freshly painted; laminate floors throughout, ceramics flooring in kitchen, bath and foyer; carpet-stairs; Features insuite laundry, storage locker & parking spot conveniently located in front of unit. Includes: central air, fridge, stove, dishwasher, washer, dryer. Complex has play ground and is walking distance to schools, shopping, trails and parks, along with easy access to Hwy 400. Photos are virtually staged! A Must see!!, Area sqft: 840, Area sqm: 78.039 (id:51158)
Property Details
| MLS® Number | 40578385 |
| Property Type | Single Family |
| Amenities Near By | Playground, Public Transit |
| Community Features | Community Centre |
| Equipment Type | Furnace, Water Heater |
| Features | Balcony |
| Parking Space Total | 1 |
| Rental Equipment Type | Furnace, Water Heater |
| Storage Type | Locker |
About 245 Ferndale Drive S Unit# 58, Barrie, Ontario
This For sale Property is located at 245 Ferndale Drive S Unit# 58 is a Attached Single Family Row / Townhouse 2 Level, in the City of Barrie. Nearby amenities include - Playground, Public Transit. This Attached Single Family has a total of 2 bedroom(s), and a total of 1 bath(s) . 245 Ferndale Drive S Unit# 58 has Forced air heating and Central air conditioning. This house features a Fireplace.
The Basement includes the Laundry Room, The Main level includes the 4pc Bathroom, Bedroom, Primary Bedroom, Living Room, Dining Room, Kitchen, .
This Barrie Row / Townhouse's exterior is finished with Brick, Vinyl siding
The Current price for the property located at 245 Ferndale Drive S Unit# 58, Barrie is $399,900
Maintenance, Insurance, Other, See Remarks, Water, Parking
$327 MonthlyBuilding
| Bathroom Total | 1 |
| Bedrooms Above Ground | 2 |
| Bedrooms Total | 2 |
| Appliances | Dishwasher, Dryer, Refrigerator, Stove, Washer |
| Architectural Style | 2 Level |
| Basement Type | None |
| Constructed Date | 2003 |
| Construction Style Attachment | Attached |
| Cooling Type | Central Air Conditioning |
| Exterior Finish | Brick, Vinyl Siding |
| Heating Fuel | Natural Gas |
| Heating Type | Forced Air |
| Stories Total | 2 |
| Size Interior | 840 |
| Type | Row / Townhouse |
| Utility Water | Municipal Water |
Land
| Acreage | No |
| Land Amenities | Playground, Public Transit |
| Sewer | Municipal Sewage System |
| Zoning Description | Ra1 |
Rooms
| Level | Type | Length | Width | Dimensions |
|---|---|---|---|---|
| Basement | Laundry Room | 11'1'' x 4'7'' | ||
| Main Level | 4pc Bathroom | Measurements not available | ||
| Main Level | Bedroom | 12'10'' x 8'6'' | ||
| Main Level | Primary Bedroom | 13'6'' x 8'6'' | ||
| Main Level | Living Room | 13'1'' x 10'6'' | ||
| Main Level | Dining Room | 8'8'' x 9'2'' | ||
| Main Level | Kitchen | 8'8'' x 8'2'' |
Utilities
| Cable | Available |
| Natural Gas | Available |
https://www.realtor.ca/real-estate/26810815/245-ferndale-drive-s-unit-58-barrie
Interested?
Get More info About:245 Ferndale Drive S Unit# 58 Barrie, Mls# 40578385
