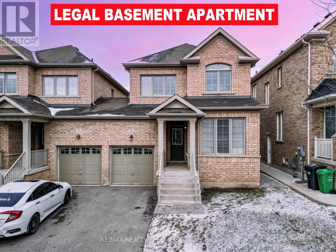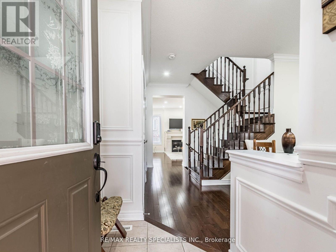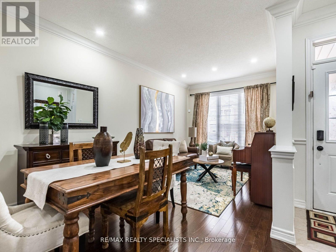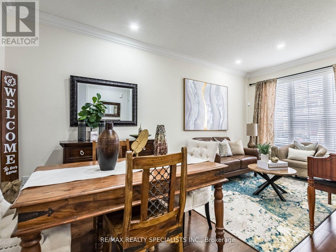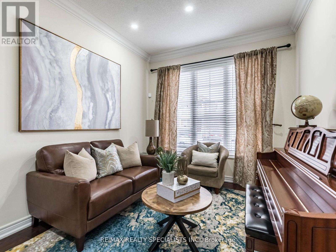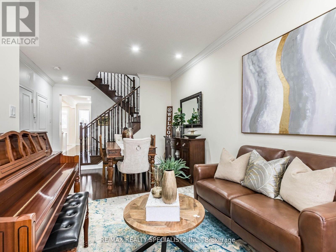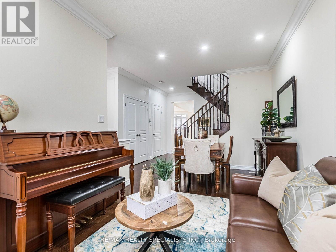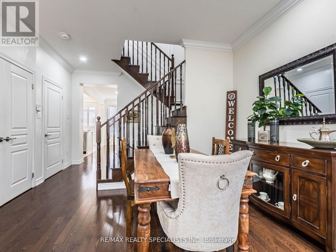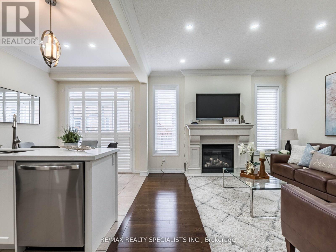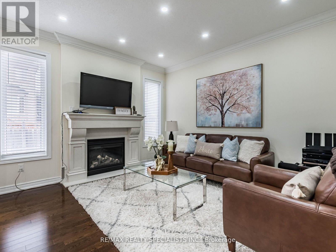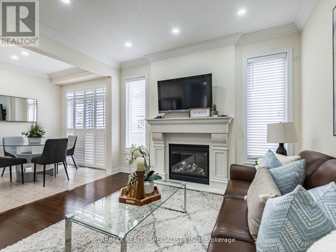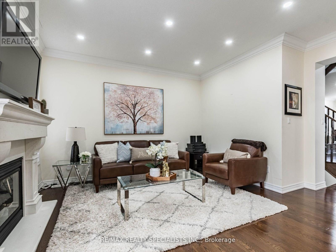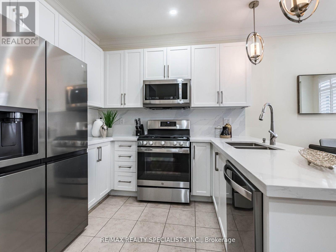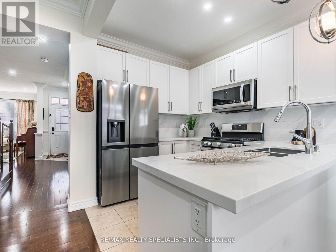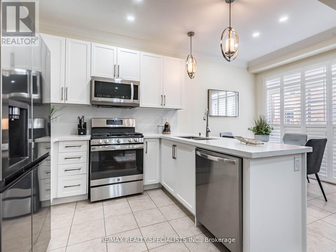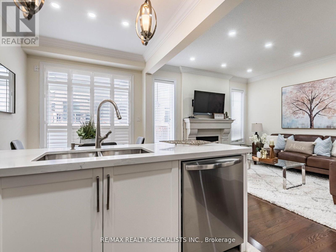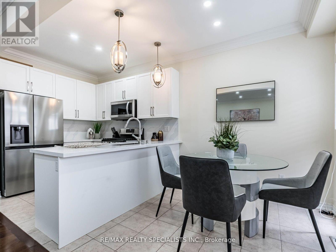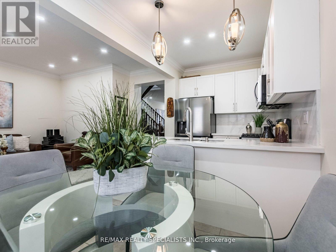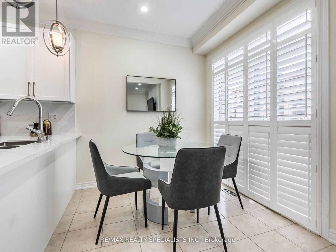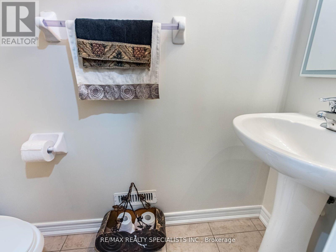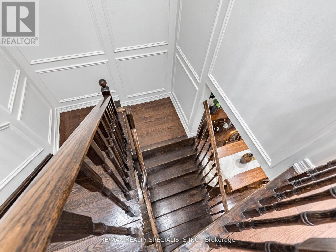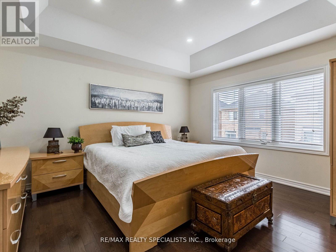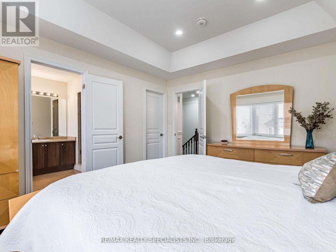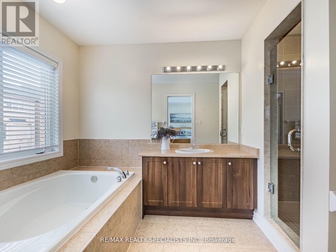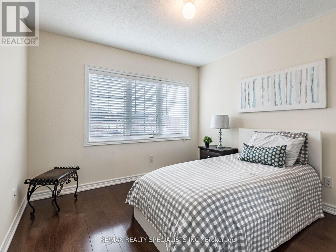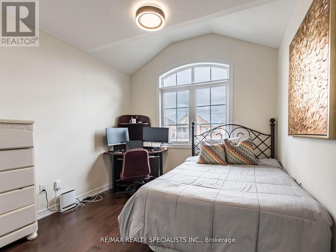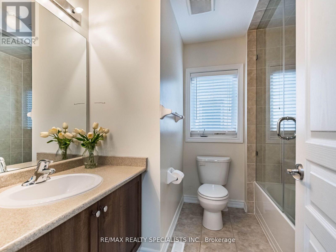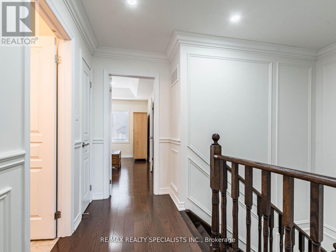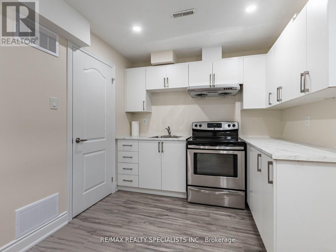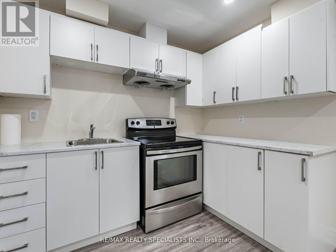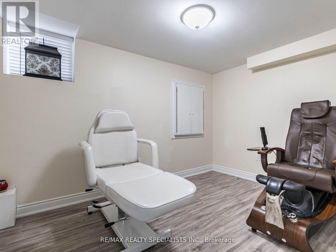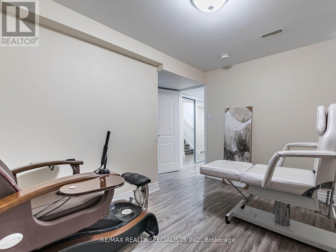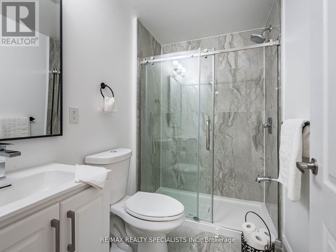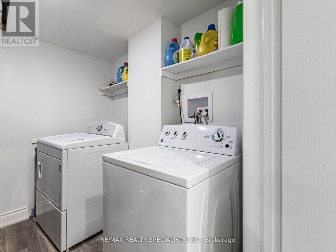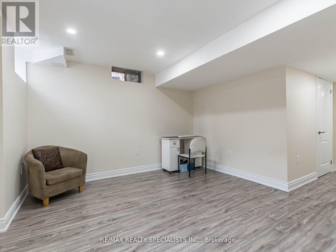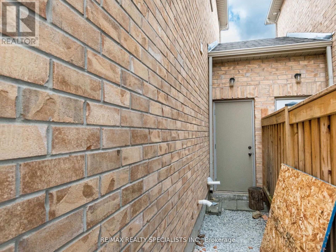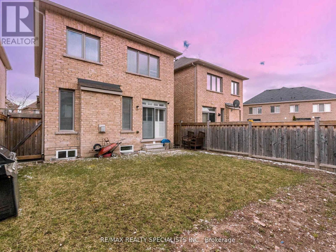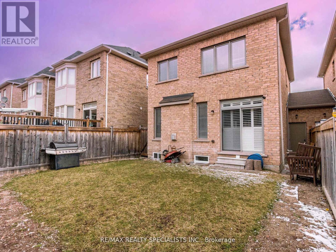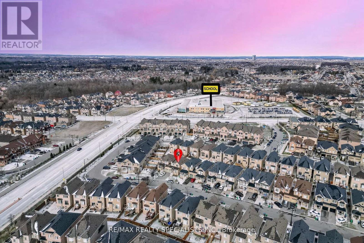25 Chesterwood Cres Brampton, Ontario L6Y 0Z3
MLS# W8267398 - Buy this house, and I'll buy Yours*
$1,099,999
~ Wow Is Da Only Word To Describe Dis Great! Wow This Is A Must See, An Absolute Show Stopper!!! A Lovely 3+1 Bedroom Link Detached Home All-Brick Exterior That Is Sure To Impress! @@Legal Basement Apartment! Located In Prime Location Of Credit Valley! This Residence Offers An Abundance Of SpaceFor Comfortable Living! Hardwood Floors Through Out On M/Floor! Main Floor Features Combined Living/Dining Room! The Chef's Kitchen Is A Highlight Of The Home, Quartz C'Tops, Newer Stove, Newer Fridge Featuring A Breakfast Bar, Creating An Elegant And Functional Space That Is Perfect For Cooking And Entertaining! Upstairs, There Are Three(3) Large And Spacious Bedrooms, Each With Its Own Unique Charm And Ample Closet Space! 1 Bedroom Legal Basement Apartment Ready For Potential Income Or Extended Family! Vast Backyard Oasis: Play, Relax, Entertain! Overall, This Is A Fantastic Family Home That Has Been Meticulously Cared For And Is Ready For New Owners To Move In And Enjoy All It Has To Offer! **** EXTRAS **** Steps To School, Park, Mins Away From Shopping, 5 Mins Drive To Mt. Pleasant Go Station! Convenient 2nd Flr Laundry And Separate Laundry In Basement! Stylish Living Space With Plenty Of Room To Grow! (id:51158)
Property Details
| MLS® Number | W8267398 |
| Property Type | Single Family |
| Community Name | Credit Valley |
| Amenities Near By | Park, Public Transit, Schools |
| Community Features | Community Centre |
| Parking Space Total | 3 |
About 25 Chesterwood Cres, Brampton, Ontario
This For sale Property is located at 25 Chesterwood Cres is a Semi-detached Single Family House set in the community of Credit Valley, in the City of Brampton. Nearby amenities include - Park, Public Transit, Schools. This Semi-detached Single Family has a total of 4 bedroom(s), and a total of 4 bath(s) . 25 Chesterwood Cres has Forced air heating and Central air conditioning. This house features a Fireplace.
The Second level includes the Primary Bedroom, Bedroom 2, Bedroom 3, The Basement includes the Living Room, Kitchen, Bedroom, The Main level includes the Foyer, Living Room, Dining Room, Kitchen, Eating Area, Family Room, and features a Apartment in basement, Separate entrance.
This Brampton House's exterior is finished with Brick. Also included on the property is a Attached Garage
The Current price for the property located at 25 Chesterwood Cres, Brampton is $1,099,999 and was listed on MLS on :2024-04-29 16:00:31
Building
| Bathroom Total | 4 |
| Bedrooms Above Ground | 3 |
| Bedrooms Below Ground | 1 |
| Bedrooms Total | 4 |
| Basement Features | Apartment In Basement, Separate Entrance |
| Basement Type | N/a |
| Construction Style Attachment | Semi-detached |
| Cooling Type | Central Air Conditioning |
| Exterior Finish | Brick |
| Fireplace Present | Yes |
| Heating Fuel | Natural Gas |
| Heating Type | Forced Air |
| Stories Total | 2 |
| Type | House |
Parking
| Attached Garage |
Land
| Acreage | No |
| Land Amenities | Park, Public Transit, Schools |
| Size Irregular | 30.54 X 90.36 Ft |
| Size Total Text | 30.54 X 90.36 Ft |
Rooms
| Level | Type | Length | Width | Dimensions |
|---|---|---|---|---|
| Second Level | Primary Bedroom | Measurements not available | ||
| Second Level | Bedroom 2 | Measurements not available | ||
| Second Level | Bedroom 3 | Measurements not available | ||
| Basement | Living Room | Measurements not available | ||
| Basement | Kitchen | Measurements not available | ||
| Basement | Bedroom | Measurements not available | ||
| Main Level | Foyer | Measurements not available | ||
| Main Level | Living Room | Measurements not available | ||
| Main Level | Dining Room | Measurements not available | ||
| Main Level | Kitchen | Measurements not available | ||
| Main Level | Eating Area | Measurements not available | ||
| Main Level | Family Room | Measurements not available |
Utilities
| Sewer | Available |
| Natural Gas | Available |
| Electricity | Available |
| Cable | Available |
https://www.realtor.ca/real-estate/26796821/25-chesterwood-cres-brampton-credit-valley
Interested?
Get More info About:25 Chesterwood Cres Brampton, Mls# W8267398
