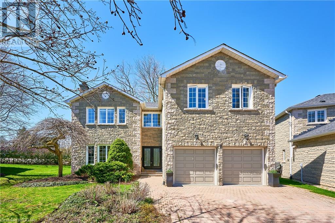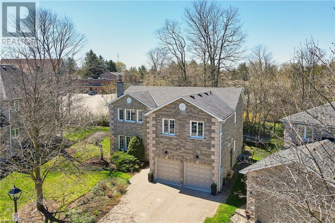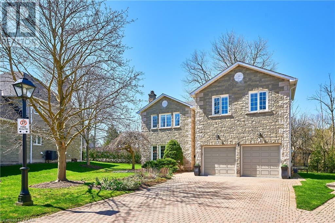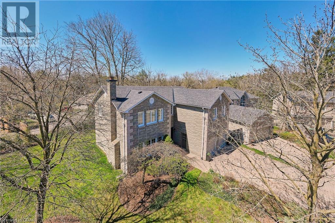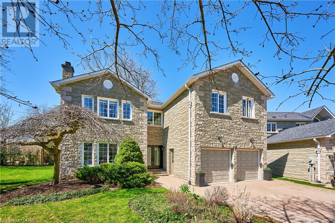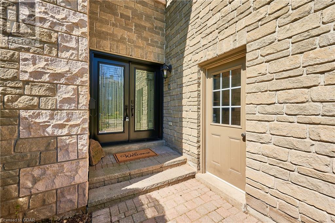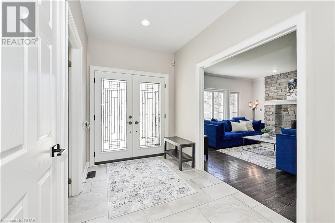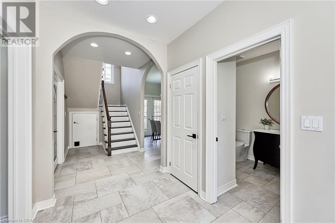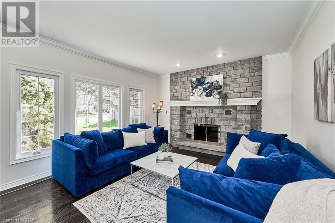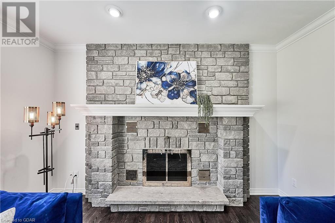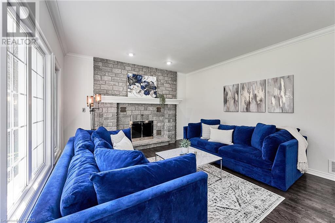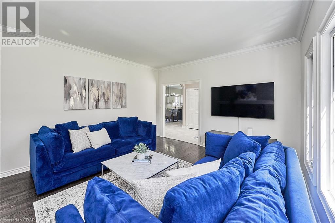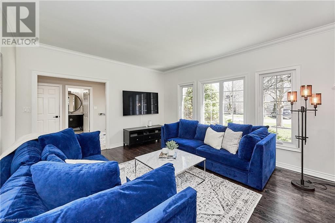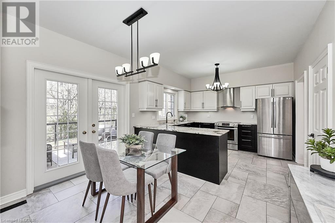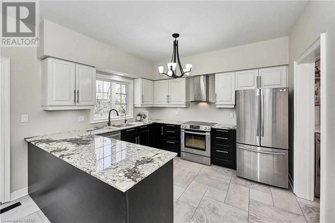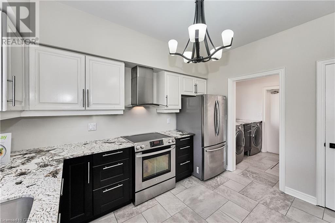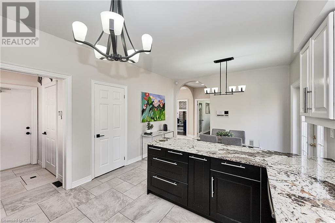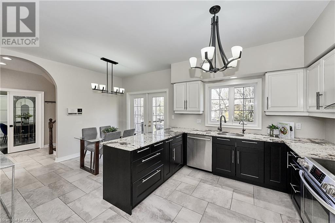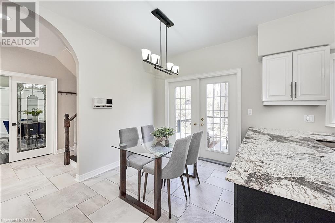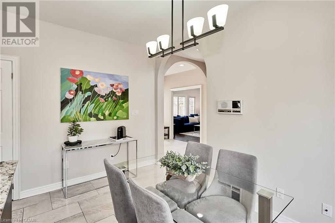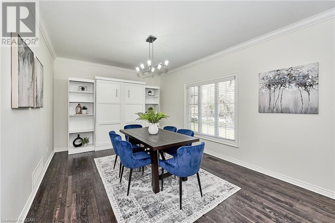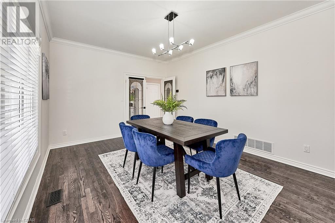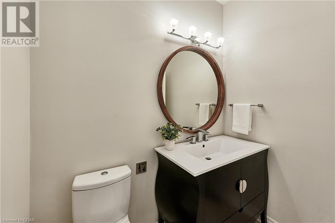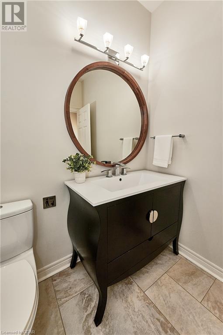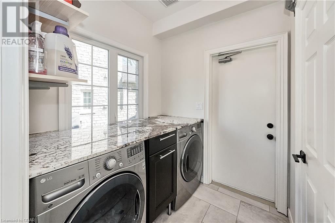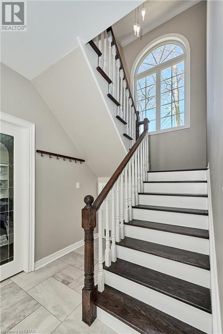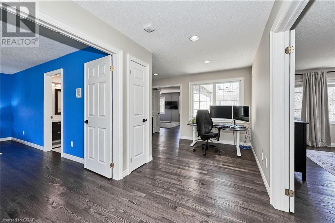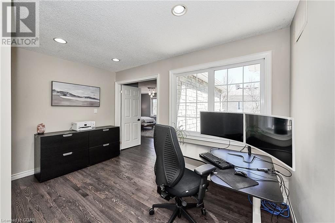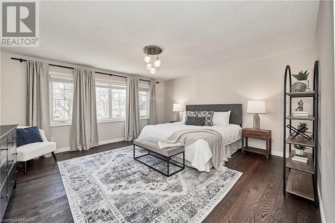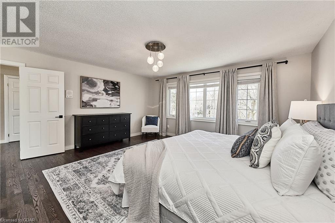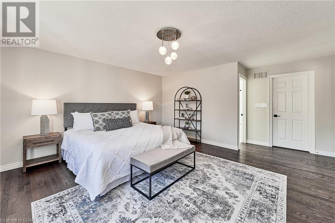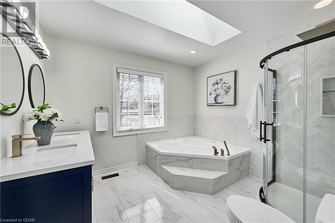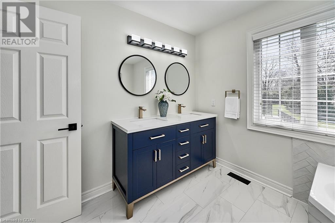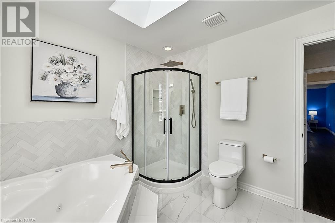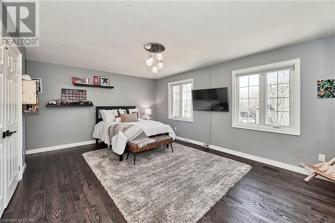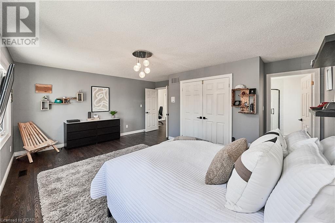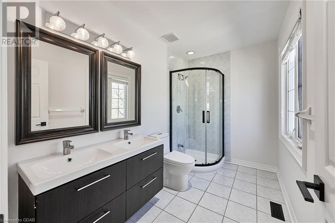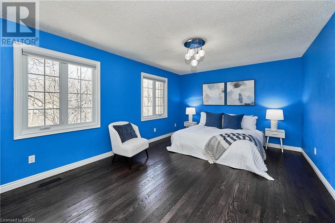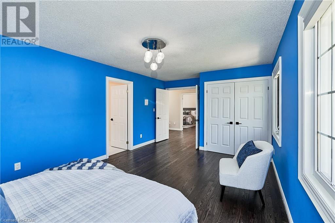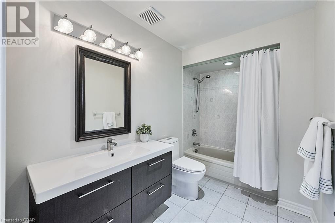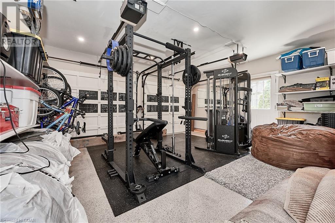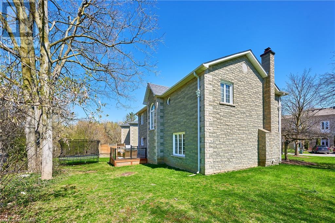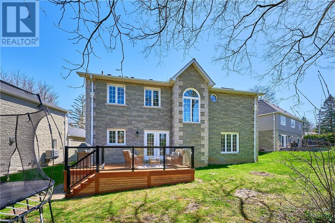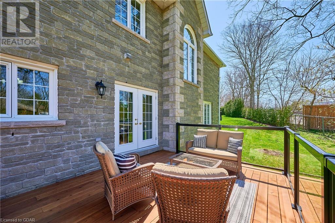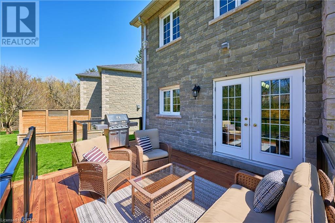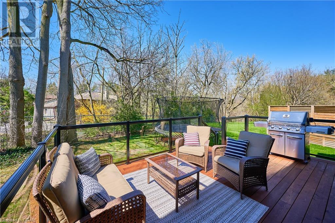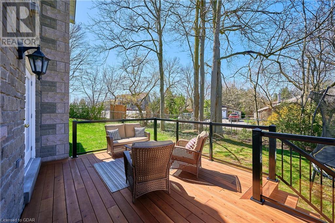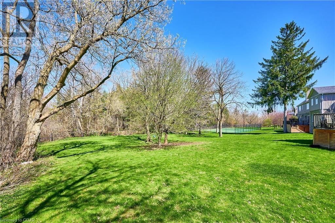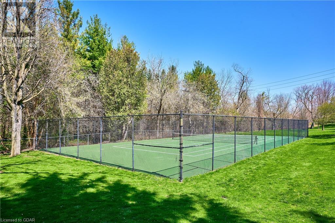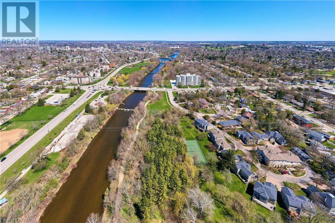25 Manor Park Crescent Unit# 7 Guelph, Ontario N1G 1A2
MLS# 40574312 - Buy this house, and I'll buy Yours*
$1,550,000Maintenance, Insurance, Landscaping, Other, See Remarks, Property Management, Parking
$1,128.72 Monthly
Maintenance, Insurance, Landscaping, Other, See Remarks, Property Management, Parking
$1,128.72 MonthlyDiscover the charm and elegance of this stunning home in Manor Park, a place where craftsmanship and attention to detail have been celebrated since 1857. Situated in a prestigious enclave of limestone residences, surrounding the original postmaster of Guelph’s residence this home offers nearly 2,600 square feet of beautifully designed living space. Each of the three bedrooms features an en-suite, with the primary bathroom freshly renovated for added comfort and style. Step inside and explore a host of exquisite features, including multiple sun-lit spacious living areas perfect for both relaxing and entertaining. The beautifully updated kitchen is sure to delight any chef, and the pristine stone exteriors, well-kept lawns, and vibrant gardens provide a picturesque setting that feels lifted right out of a magazine. Enjoy the peacefulness of your own backyard from the brand new glass and western red cedar deck, or take a leisurely stroll on the many trails along the river that lead to morning coffee shops and downtown for an evening dinner. Living in Manor Park means enjoying all the perks of condominium living without any of the maintenance worries. From the roofing to the landscaping, every detail is taken care of, freeing up your time for enjoying activities like tennis on the private court or a serene evening downtown. Being a part of this beloved community, you’ll see why these homes are so highly prized. Schedule your tour today and begin your own story at Manor Park, where every corner reflects a legacy of luxury. (id:51158)
Property Details
| MLS® Number | 40574312 |
| Property Type | Single Family |
| Amenities Near By | Park, Schools, Shopping |
| Communication Type | High Speed Internet |
| Community Features | Quiet Area |
| Equipment Type | Rental Water Softener, Water Heater |
| Features | Cul-de-sac, Conservation/green Belt, Balcony, Skylight, Automatic Garage Door Opener |
| Parking Space Total | 6 |
| Rental Equipment Type | Rental Water Softener, Water Heater |
| Structure | Tennis Court |
About 25 Manor Park Crescent Unit# 7, Guelph, Ontario
This For sale Property is located at 25 Manor Park Crescent Unit# 7 is a Detached Single Family House 2 Level, in the City of Guelph. Nearby amenities include - Park, Schools, Shopping. This Detached Single Family has a total of 3 bedroom(s), and a total of 4 bath(s) . 25 Manor Park Crescent Unit# 7 has Forced air heating and Central air conditioning. This house features a Fireplace.
The Second level includes the Primary Bedroom, Full Bathroom, 4pc Bathroom, Bedroom, 4pc Bathroom, Bedroom, The Main level includes the 2pc Bathroom, Breakfast, Dining Room, Foyer, Kitchen, Laundry Room, Living Room, Utility Room, The Basement is Unfinished.
This Guelph House's exterior is finished with Stone. Also included on the property is a Array. Also included on the property is a Array
The Current price for the property located at 25 Manor Park Crescent Unit# 7, Guelph is $1,550,000
Maintenance, Insurance, Landscaping, Other, See Remarks, Property Management, Parking
$1,128.72 MonthlyBuilding
| Bathroom Total | 4 |
| Bedrooms Above Ground | 3 |
| Bedrooms Total | 3 |
| Appliances | Central Vacuum, Dishwasher, Dryer, Freezer, Refrigerator, Water Meter, Water Softener, Water Purifier, Washer, Range - Gas, Hood Fan, Window Coverings, Garage Door Opener |
| Architectural Style | 2 Level |
| Basement Development | Unfinished |
| Basement Type | Crawl Space (unfinished) |
| Constructed Date | 1992 |
| Construction Style Attachment | Detached |
| Cooling Type | Central Air Conditioning |
| Exterior Finish | Stone |
| Fire Protection | Smoke Detectors, Alarm System |
| Fireplace Fuel | Wood |
| Fireplace Present | Yes |
| Fireplace Total | 1 |
| Fireplace Type | Other - See Remarks |
| Half Bath Total | 1 |
| Heating Fuel | Natural Gas |
| Heating Type | Forced Air |
| Stories Total | 2 |
| Size Interior | 2563 |
| Type | House |
| Utility Water | Municipal Water |
Parking
| Attached Garage | |
| Visitor Parking |
Land
| Acreage | No |
| Land Amenities | Park, Schools, Shopping |
| Landscape Features | Lawn Sprinkler |
| Sewer | Municipal Sewage System |
| Size Total | 0|under 1/2 Acre |
| Size Total Text | 0|under 1/2 Acre |
| Zoning Description | R4a-4 |
Rooms
| Level | Type | Length | Width | Dimensions |
|---|---|---|---|---|
| Second Level | Primary Bedroom | 18'9'' x 16'2'' | ||
| Second Level | Full Bathroom | Measurements not available | ||
| Second Level | 4pc Bathroom | Measurements not available | ||
| Second Level | Bedroom | 11'10'' x 18'5'' | ||
| Second Level | 4pc Bathroom | Measurements not available | ||
| Second Level | Bedroom | 15'10'' x 18'4'' | ||
| Main Level | 2pc Bathroom | Measurements not available | ||
| Main Level | Breakfast | 11'9'' x 8'2'' | ||
| Main Level | Dining Room | 11'11'' x 16'6'' | ||
| Main Level | Foyer | 9'9'' x 6'8'' | ||
| Main Level | Kitchen | 11'9'' x 10'3'' | ||
| Main Level | Laundry Room | 6'6'' x 6'1'' | ||
| Main Level | Living Room | 13'8'' x 16'2'' | ||
| Main Level | Utility Room | 4'8'' x 4'6'' |
Utilities
| Cable | Available |
| Electricity | Available |
| Natural Gas | Available |
| Telephone | Available |
https://www.realtor.ca/real-estate/26807250/25-manor-park-crescent-unit-7-guelph
Interested?
Get More info About:25 Manor Park Crescent Unit# 7 Guelph, Mls# 40574312
