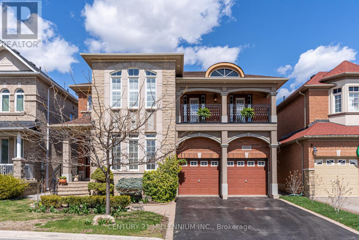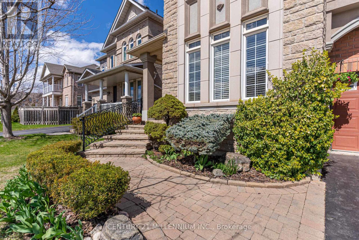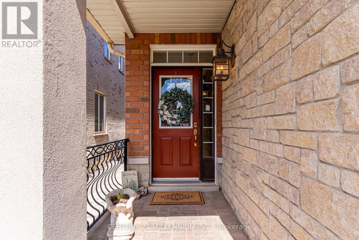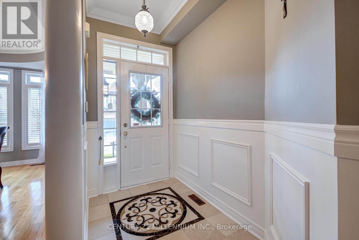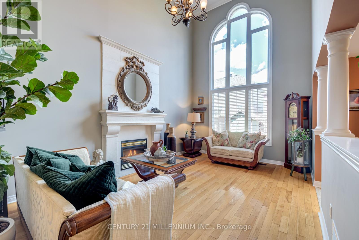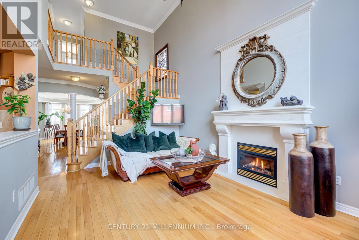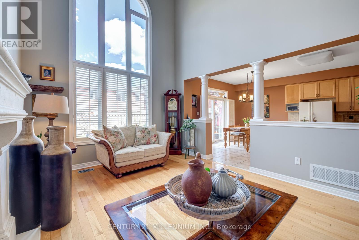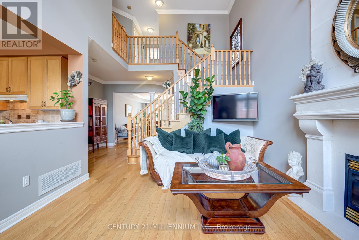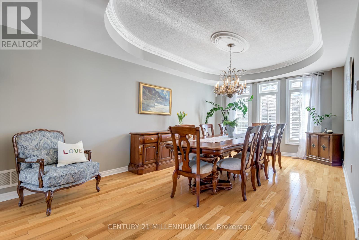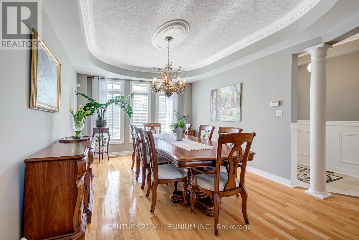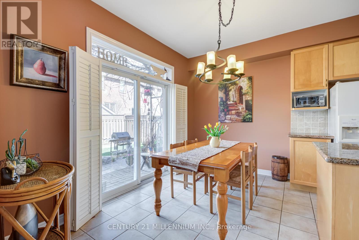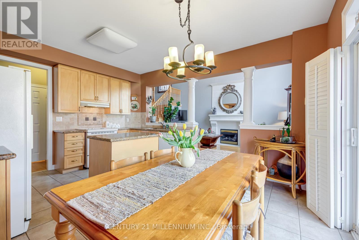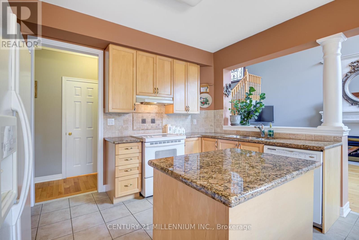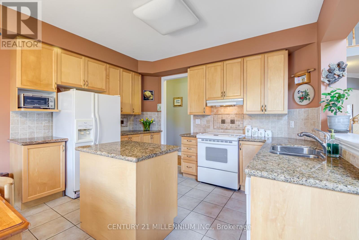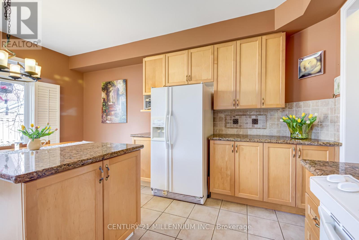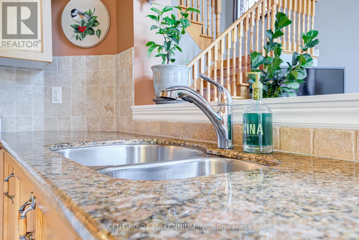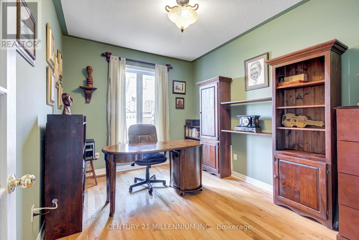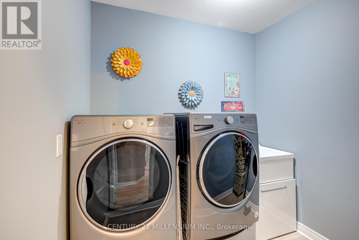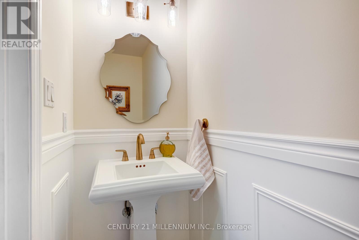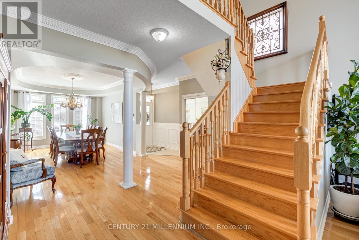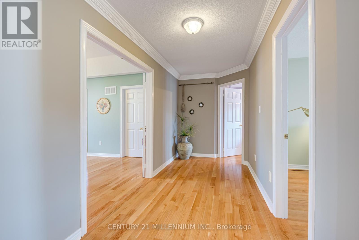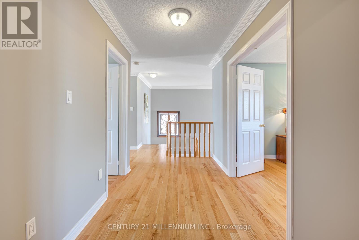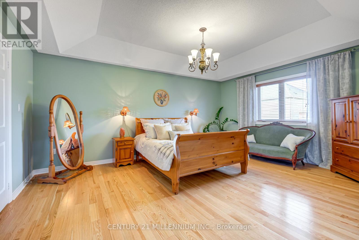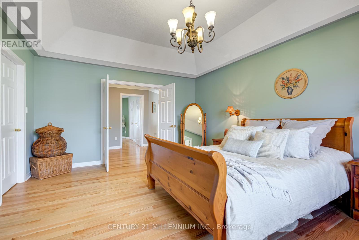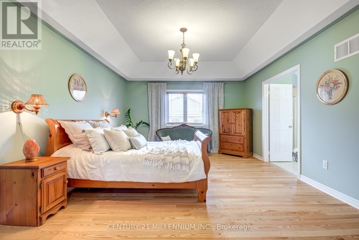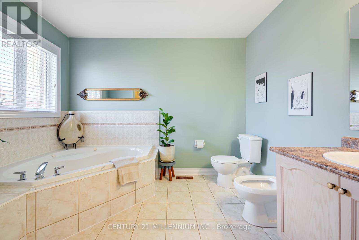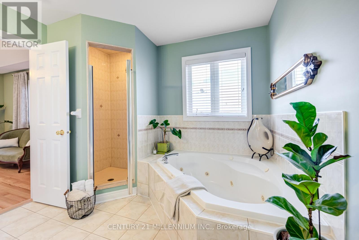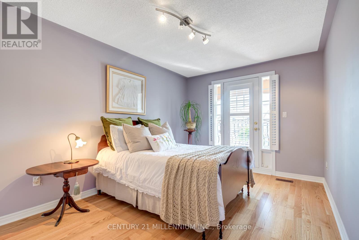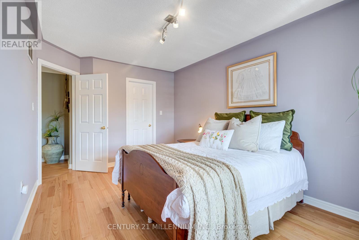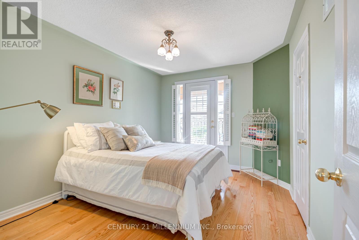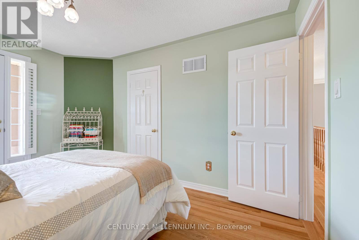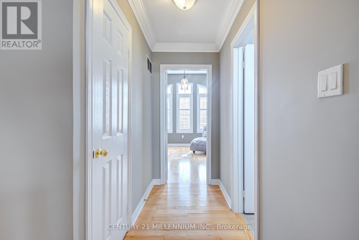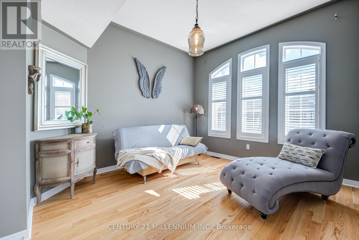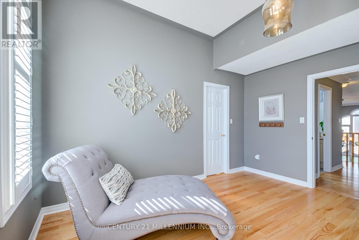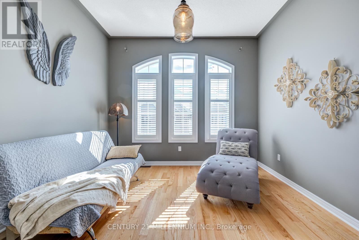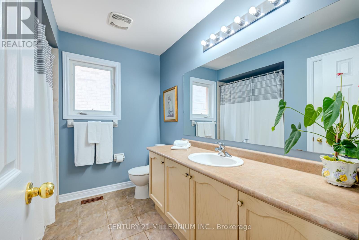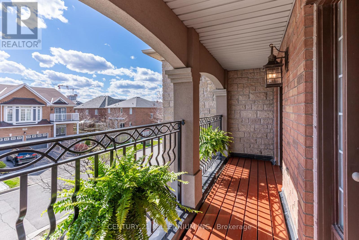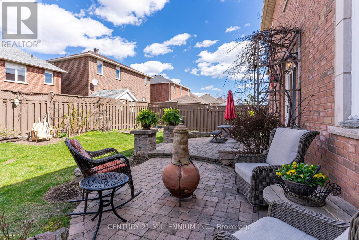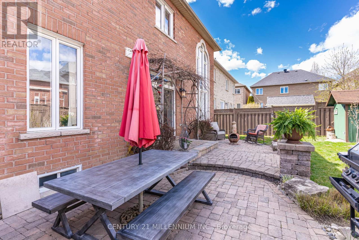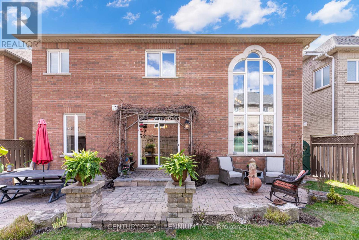2555 Nichols Dr Oakville, Ontario L6H 7L3
MLS# W8242476 - Buy this house, and I'll buy Yours*
$1,999,000
Welcome to this stunning Regal Manors built 2944sq.ft. ""Stonegate model"" home in the heart of Oakville with one-of-a-kind elevation! The grand front stone walkway will lead you to an open concept plan with 9ft ceilings, a separate dining room, and a large eat-in kitchen with a walk-out to a stone patio. Prepare to be wowed by the two-level great room featuring a stunning gas fireplace and floor-to-ceiling windows allowing natural light to flood the space. The main floor also has a convenient home office space, powder room and a laundry room, making everyday tasks a breeze. As you enter the oak stairway to the upper level, you will find the oversized primary bedroom with a 9ft coffered ceiling, walk-in closet and a 4-piece ensuite. Spacious second and third bedrooms with a walkout to a balcony. Large fourth bedroom with a cathedral ceiling, a walk-in closet, and a second 4-piece bathroom down the hallway. Unfinished basement and rough-ins ready for your creative touch. Top-notch schools, amenities, scenic parks, and inviting trails are all within reach. Whether exploring the outdoors or seeking urban conveniences, this location has everything. **** EXTRAS **** Hot Water Heater Owned (2020) Roof Shingles (2020) (id:51158)
Property Details
| MLS® Number | W8242476 |
| Property Type | Single Family |
| Community Name | Iroquois Ridge North |
| Amenities Near By | Place Of Worship, Public Transit, Schools |
| Community Features | Community Centre |
| Parking Space Total | 6 |
About 2555 Nichols Dr, Oakville, Ontario
This For sale Property is located at 2555 Nichols Dr is a Detached Single Family House set in the community of Iroquois Ridge North, in the City of Oakville. Nearby amenities include - Place of Worship, Public Transit, Schools. This Detached Single Family has a total of 4 bedroom(s), and a total of 3 bath(s) . 2555 Nichols Dr has Forced air heating and Central air conditioning. This house features a Fireplace.
The Second level includes the Primary Bedroom, Bedroom 2, Bedroom 3, Bedroom 4, The Main level includes the Kitchen, Dining Room, Living Room, Office, Laundry Room, The Basement is Unfinished.
This Oakville House's exterior is finished with Brick, Stone. Also included on the property is a Garage
The Current price for the property located at 2555 Nichols Dr, Oakville is $1,999,000 and was listed on MLS on :2024-04-23 03:26:42
Building
| Bathroom Total | 3 |
| Bedrooms Above Ground | 4 |
| Bedrooms Total | 4 |
| Basement Development | Unfinished |
| Basement Type | N/a (unfinished) |
| Construction Style Attachment | Detached |
| Cooling Type | Central Air Conditioning |
| Exterior Finish | Brick, Stone |
| Fireplace Present | Yes |
| Heating Fuel | Natural Gas |
| Heating Type | Forced Air |
| Stories Total | 2 |
| Type | House |
Parking
| Garage |
Land
| Acreage | No |
| Land Amenities | Place Of Worship, Public Transit, Schools |
| Size Irregular | 44.72 X 90.55 Ft |
| Size Total Text | 44.72 X 90.55 Ft |
Rooms
| Level | Type | Length | Width | Dimensions |
|---|---|---|---|---|
| Second Level | Primary Bedroom | 5.37 m | 4.13 m | 5.37 m x 4.13 m |
| Second Level | Bedroom 2 | 4.47 m | 3.02 m | 4.47 m x 3.02 m |
| Second Level | Bedroom 3 | 3.94 m | 3.02 m | 3.94 m x 3.02 m |
| Second Level | Bedroom 4 | 4.2 m | 3.65 m | 4.2 m x 3.65 m |
| Main Level | Kitchen | 4.98 m | 3.97 m | 4.98 m x 3.97 m |
| Main Level | Dining Room | 5.9 m | 3.66 m | 5.9 m x 3.66 m |
| Main Level | Living Room | 5.6 m | 3.54 m | 5.6 m x 3.54 m |
| Main Level | Office | 3.69 m | 2.98 m | 3.69 m x 2.98 m |
| Main Level | Laundry Room | Measurements not available |
https://www.realtor.ca/real-estate/26762720/2555-nichols-dr-oakville-iroquois-ridge-north
Interested?
Get More info About:2555 Nichols Dr Oakville, Mls# W8242476
