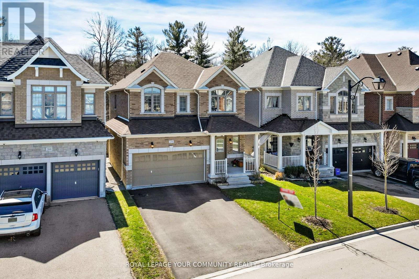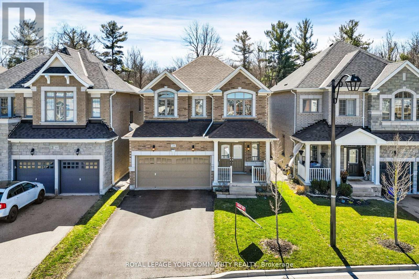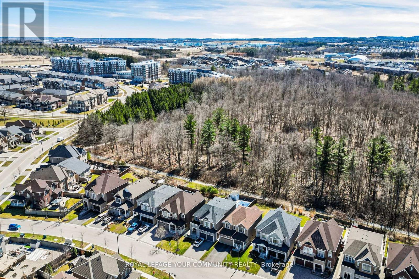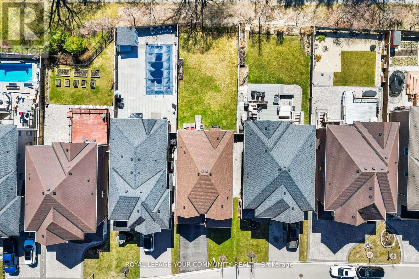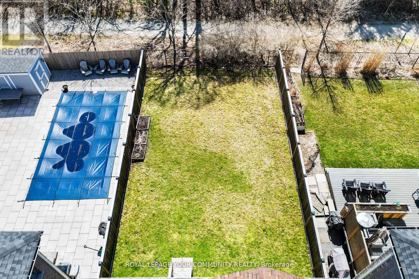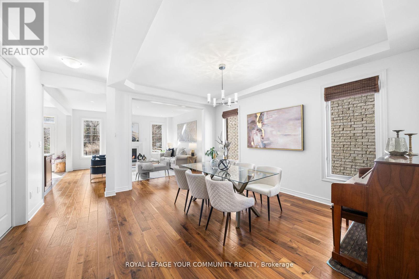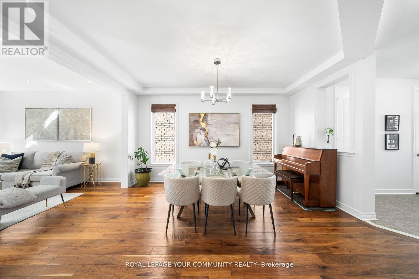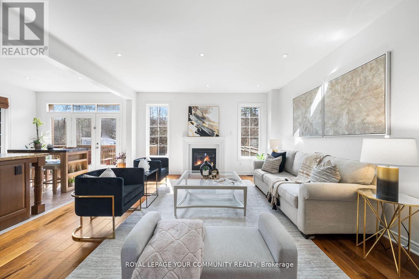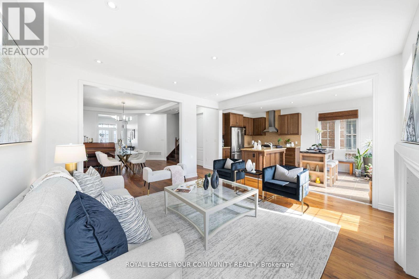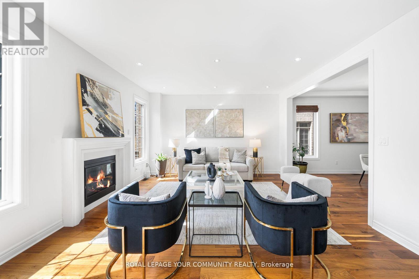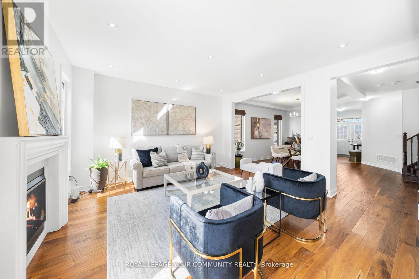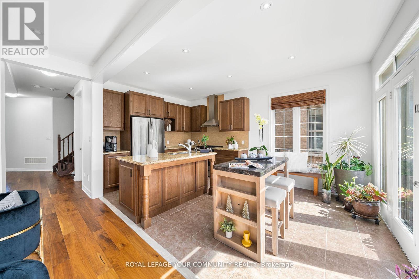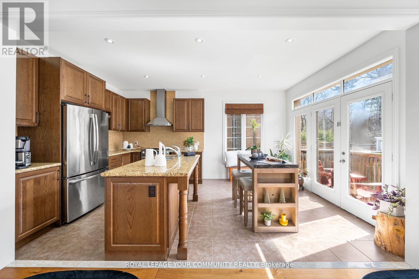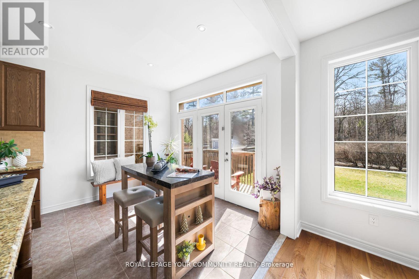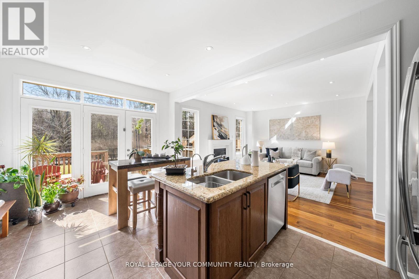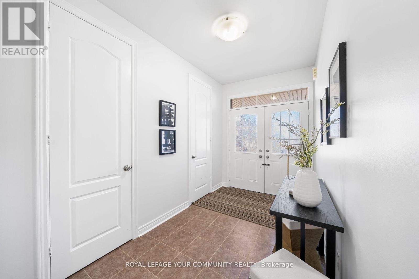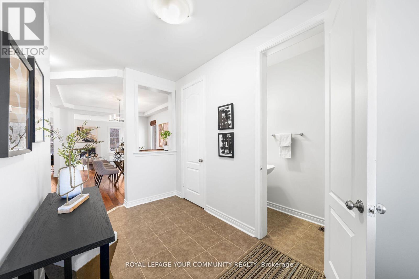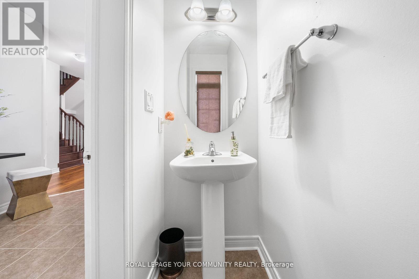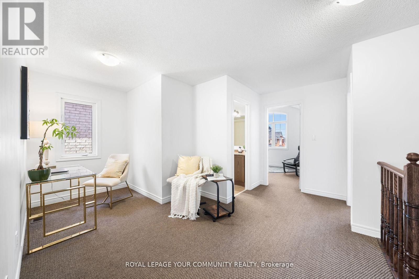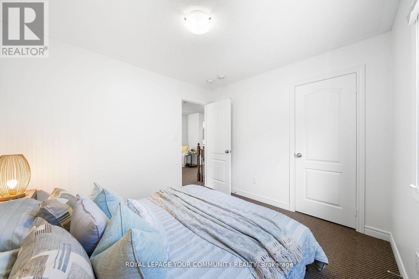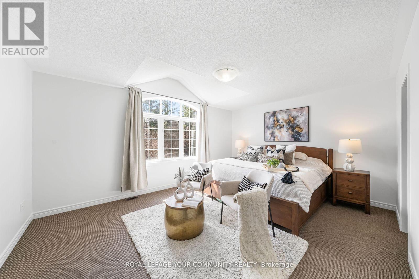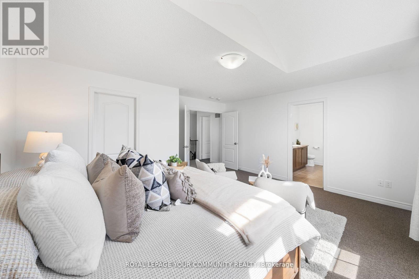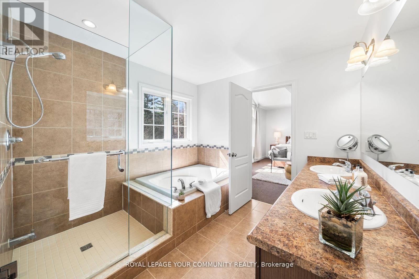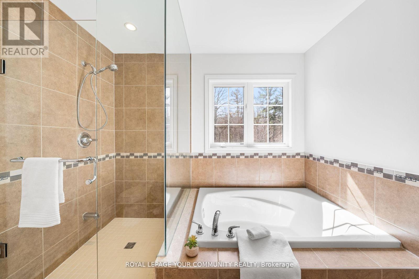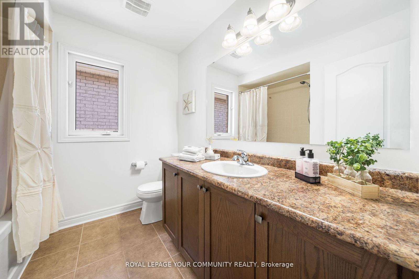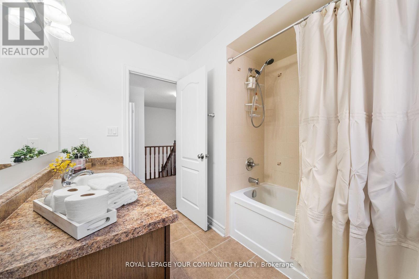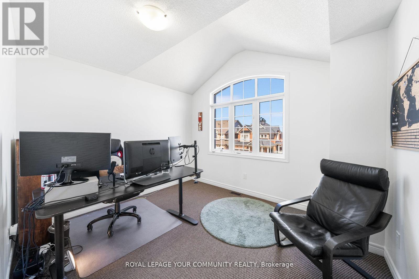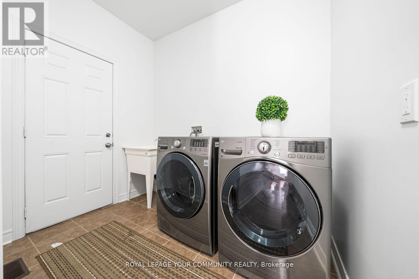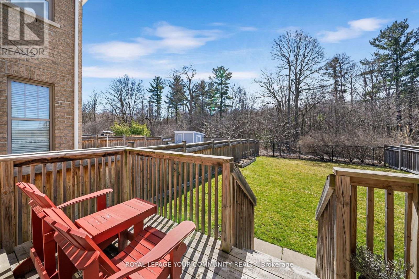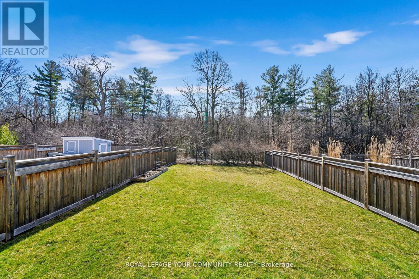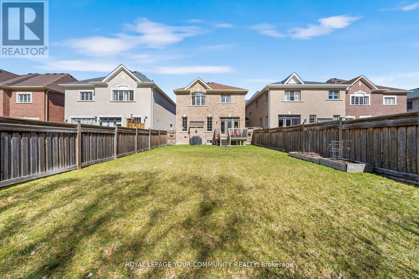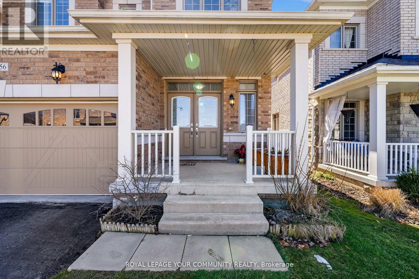256 Crane St Aurora, Ontario L4G 0W3
MLS# N8276266 - Buy this house, and I'll buy Yours*
$1,655,000
** RAVINE Lot ** A sun-filled 4 bedroom spacious home, family room backs to ravine in a sought after community. NO sidewalk, 9' ceiling on main floor, hardwood floors on main level. Open concept kitchen with stainless steel appliances, granite countertop, gas stove, pot lights in kitchen and family room. Garage access to the main floor. Double door entrance. Gas fireplace in family room. Fresh paint all over. Very big backyard with view of trees and ravine. Steps to trails, park, schools, Hwy and shopping. **** EXTRAS **** S/S appliances:fridge,gas stove,dishwasher,washer & dryer, existing light fixtures. Table in kitchen (id:51158)
Property Details
| MLS® Number | N8276266 |
| Property Type | Single Family |
| Community Name | Rural Aurora |
| Amenities Near By | Schools |
| Features | Ravine |
| Parking Space Total | 6 |
About 256 Crane St, Aurora, Ontario
This For sale Property is located at 256 Crane St is a Detached Single Family House set in the community of Rural Aurora, in the City of Aurora. Nearby amenities include - Schools. This Detached Single Family has a total of 4 bedroom(s), and a total of 3 bath(s) . 256 Crane St has Forced air heating and Central air conditioning. This house features a Fireplace.
The Second level includes the Primary Bedroom, Bedroom 2, Bedroom 3, Bedroom 4, Den, The Main level includes the Dining Room, Kitchen, Eating Area, Family Room, Laundry Room, The Basement is Unfinished.
This Aurora House's exterior is finished with Brick. Also included on the property is a Garage
The Current price for the property located at 256 Crane St, Aurora is $1,655,000 and was listed on MLS on :2024-04-27 19:27:48
Building
| Bathroom Total | 3 |
| Bedrooms Above Ground | 4 |
| Bedrooms Total | 4 |
| Basement Development | Unfinished |
| Basement Type | Full (unfinished) |
| Construction Style Attachment | Detached |
| Cooling Type | Central Air Conditioning |
| Exterior Finish | Brick |
| Fireplace Present | Yes |
| Heating Fuel | Natural Gas |
| Heating Type | Forced Air |
| Stories Total | 2 |
| Type | House |
Parking
| Garage |
Land
| Acreage | No |
| Land Amenities | Schools |
| Size Irregular | 36.61 X 137.37 Ft |
| Size Total Text | 36.61 X 137.37 Ft |
Rooms
| Level | Type | Length | Width | Dimensions |
|---|---|---|---|---|
| Second Level | Primary Bedroom | 4.97 m | 4.6 m | 4.97 m x 4.6 m |
| Second Level | Bedroom 2 | 3.54 m | 3.05 m | 3.54 m x 3.05 m |
| Second Level | Bedroom 3 | 4.18 m | 3.66 m | 4.18 m x 3.66 m |
| Second Level | Bedroom 4 | 3.32 m | 2.99 m | 3.32 m x 2.99 m |
| Second Level | Den | 3.17 m | 2.5 m | 3.17 m x 2.5 m |
| Main Level | Dining Room | 4.63 m | 4.6 m | 4.63 m x 4.6 m |
| Main Level | Kitchen | 3.59 m | 2.55 m | 3.59 m x 2.55 m |
| Main Level | Eating Area | 3.59 m | 2.74 m | 3.59 m x 2.74 m |
| Main Level | Family Room | 4.75 m | 4.42 m | 4.75 m x 4.42 m |
| Main Level | Laundry Room | 3.66 m | 2.59 m | 3.66 m x 2.59 m |
Utilities
| Sewer | Installed |
| Natural Gas | Installed |
| Electricity | Installed |
https://www.realtor.ca/real-estate/26809566/256-crane-st-aurora-rural-aurora
Interested?
Get More info About:256 Crane St Aurora, Mls# N8276266
