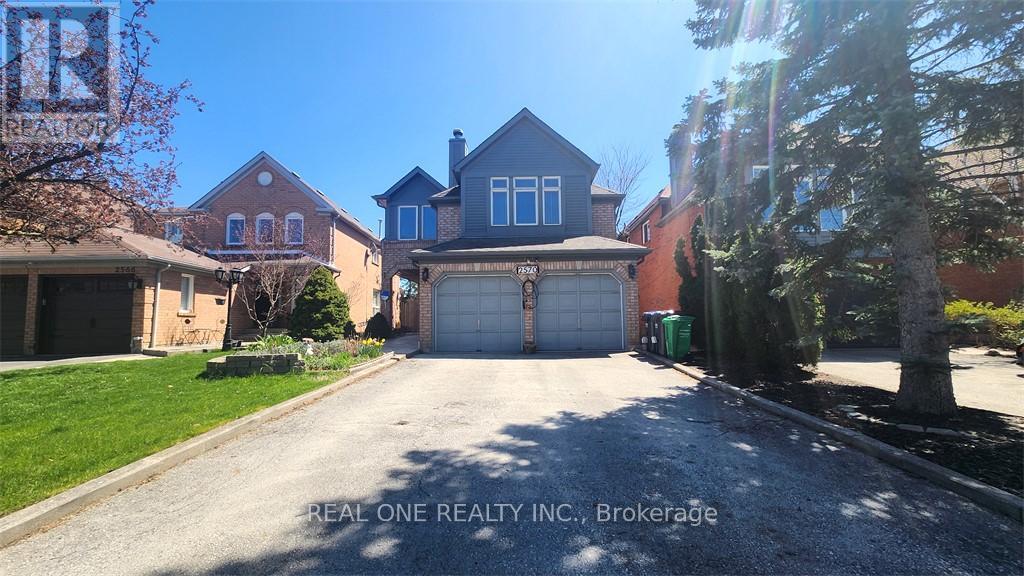2570 Dinning Crt Mississauga, Ontario L5M 5E7
MLS# W8272360 - Buy this house, and I'll buy Yours*
$1,499,000
**W/O Basement!! **Back onto Park!!! Single Family Living This Beautiful Home About 12 Years, Full of Love & Care: Many Upgrades: Renovated Kitchen Granite Counter, High End ss Appliances, Potlights, Island, Glass Backsplash, Porcelain Floor in Foyer, Kitchen & Main Fl Family Rm. Hardwood Fl in Living/Dining/Family 2nd Fl. Renovated Washrooms.....Must See! Pro-Finished Bsmt Open Concept With 4Pc Bath, 5th Bedroom, Office/6Bedroom, Recreation...Stamped Concrete Walkway & Sidewalk, Super Large Private Backyard Like Paradise with No Neighbor Behind! Overlook Park! Sought After Central Erin Mills/John Fraser District, Best-Kept Secret Small Crt, No Thru Traffic! Walk To Parks, All Good Schools, Transit & Shopping! Very Pop Functional Layout with Two Family Rooms(Main & 2nd Floor)! Upgraded, Bright & Spacious(2423 Square Ft Per MPAC but Feels Much Much Bigger!!!) ***Priced For Quick Sale!! Seller Prefers End of June Closing. Move Right in & Enjoy! ***No Sidewalk, Driveway could Park Many Cars! **** EXTRAS **** Very Very Bright Huge Basement Walkout with Open Concept Recreation Room, Extra Two Bedrooms, 4Pc Washroom...Great Portetials!!! ***Open House Sat & Sunday 2-4PM, All Welcome! (id:51158)
Property Details
| MLS® Number | W8272360 |
| Property Type | Single Family |
| Community Name | Central Erin Mills |
| Parking Space Total | 6 |
About 2570 Dinning Crt, Mississauga, Ontario
This For sale Property is located at 2570 Dinning Crt is a Detached Single Family House set in the community of Central Erin Mills, in the City of Mississauga. This Detached Single Family has a total of 6 bedroom(s), and a total of 4 bath(s) . 2570 Dinning Crt has Forced air heating and Central air conditioning. This house features a Fireplace.
The Second level includes the Primary Bedroom, Bedroom 2, Bedroom 3, Bedroom 4, The Basement includes the Bedroom 5, Den, Recreational, Games Room, The Main level includes the Family Room, Kitchen, Dining Room, Living Room, The Upper Level includes the Family Room, The Basement is Finished and features a Walk out, Walk-up.
This Mississauga House's exterior is finished with Brick. Also included on the property is a Attached Garage
The Current price for the property located at 2570 Dinning Crt, Mississauga is $1,499,000 and was listed on MLS on :2024-04-29 23:30:08
Building
| Bathroom Total | 4 |
| Bedrooms Above Ground | 4 |
| Bedrooms Below Ground | 2 |
| Bedrooms Total | 6 |
| Basement Development | Finished |
| Basement Features | Walk Out, Walk-up |
| Basement Type | N/a (finished) |
| Construction Style Attachment | Detached |
| Cooling Type | Central Air Conditioning |
| Exterior Finish | Brick |
| Fireplace Present | Yes |
| Heating Fuel | Natural Gas |
| Heating Type | Forced Air |
| Stories Total | 2 |
| Type | House |
Parking
| Attached Garage |
Land
| Acreage | No |
| Size Irregular | 36.09 X 112.5 Ft |
| Size Total Text | 36.09 X 112.5 Ft |
Rooms
| Level | Type | Length | Width | Dimensions |
|---|---|---|---|---|
| Second Level | Primary Bedroom | 4.57 m | 3.29 m | 4.57 m x 3.29 m |
| Second Level | Bedroom 2 | 2.99 m | 2.99 m | 2.99 m x 2.99 m |
| Second Level | Bedroom 3 | 3.29 m | 2.69 m | 3.29 m x 2.69 m |
| Second Level | Bedroom 4 | 3.35 m | 2.93 m | 3.35 m x 2.93 m |
| Basement | Bedroom 5 | 3.13 m | 3.13 m | 3.13 m x 3.13 m |
| Basement | Den | 3.02 m | 2.44 m | 3.02 m x 2.44 m |
| Basement | Recreational, Games Room | 6.1 m | 3.81 m | 6.1 m x 3.81 m |
| Main Level | Family Room | 4.57 m | 3.96 m | 4.57 m x 3.96 m |
| Main Level | Kitchen | 3.96 m | 3.63 m | 3.96 m x 3.63 m |
| Main Level | Dining Room | 3.66 m | 3.66 m | 3.66 m x 3.66 m |
| Main Level | Living Room | 3.48 m | 3.35 m | 3.48 m x 3.35 m |
| Upper Level | Family Room | 4.88 m | 4.63 m | 4.88 m x 4.63 m |
https://www.realtor.ca/real-estate/26803786/2570-dinning-crt-mississauga-central-erin-mills
Interested?
Get More info About:2570 Dinning Crt Mississauga, Mls# W8272360































