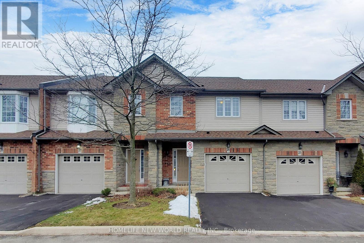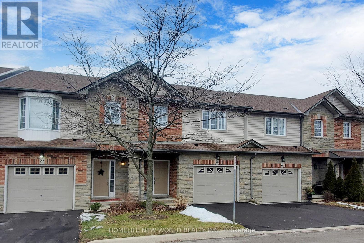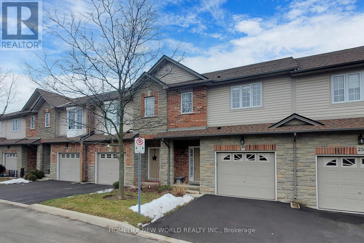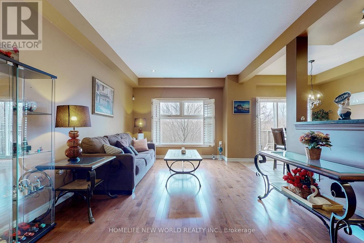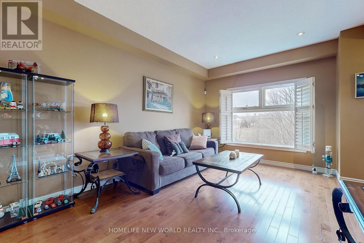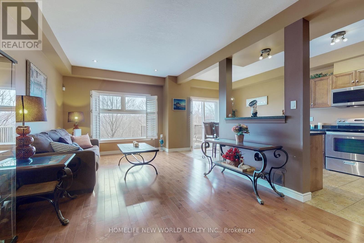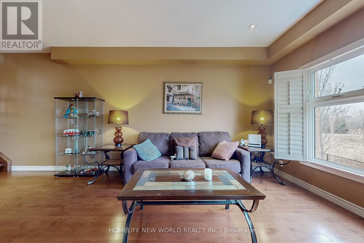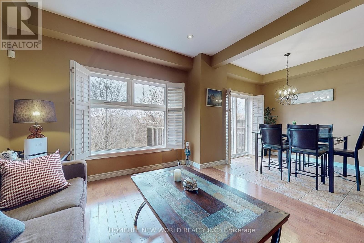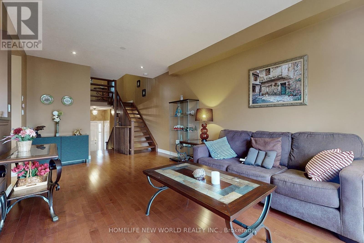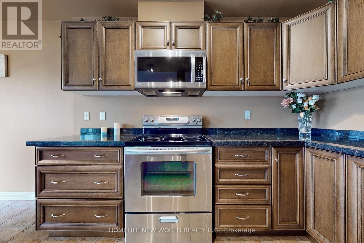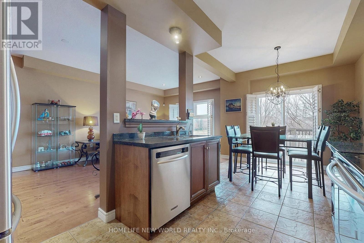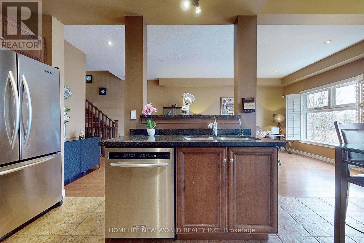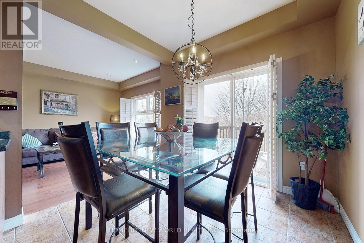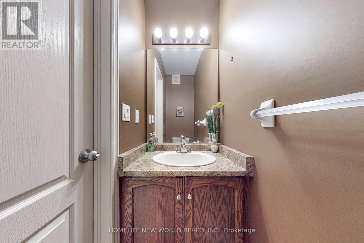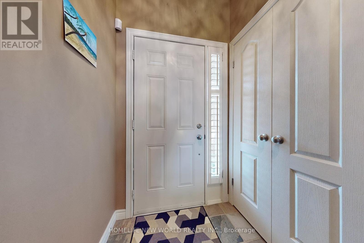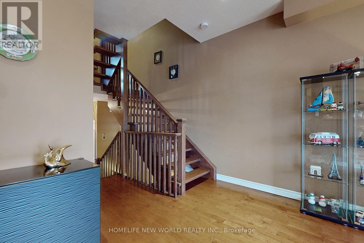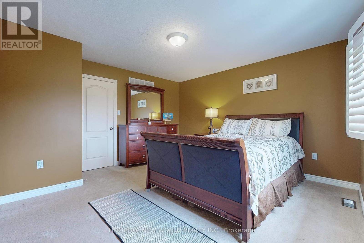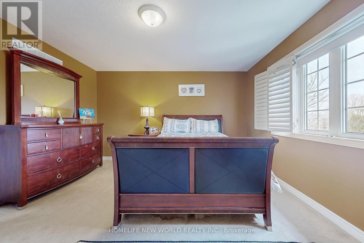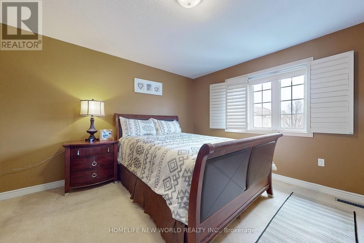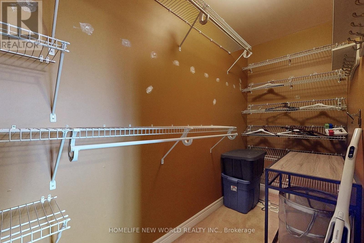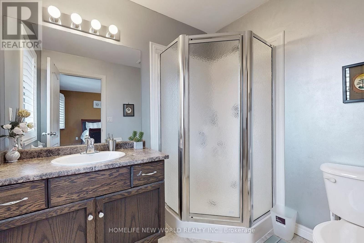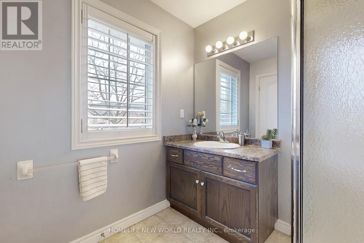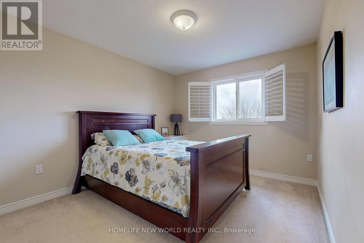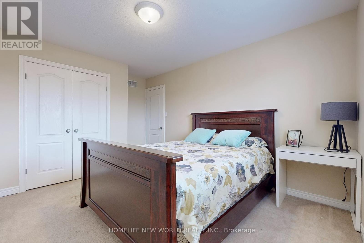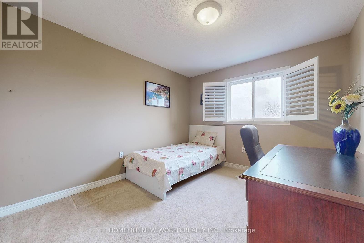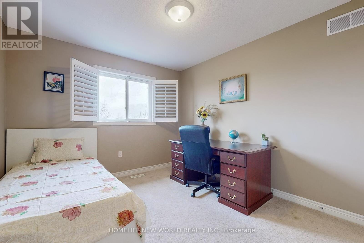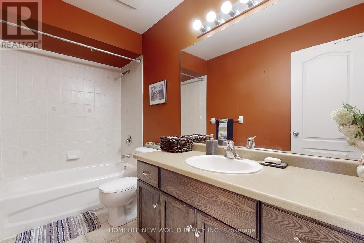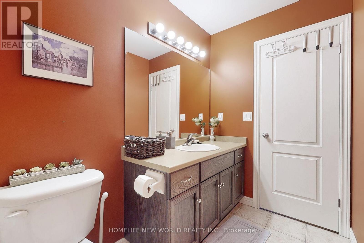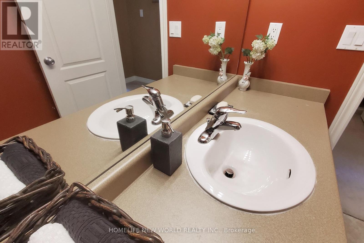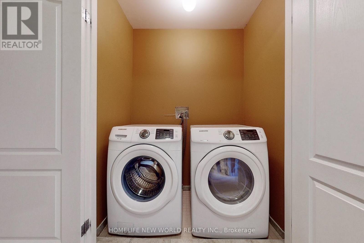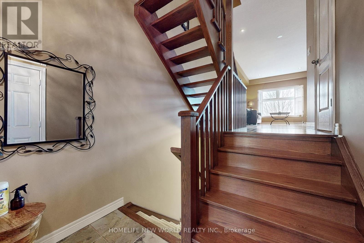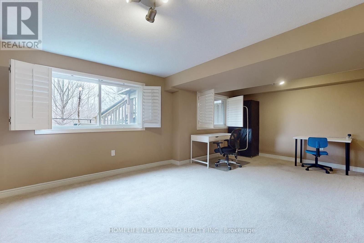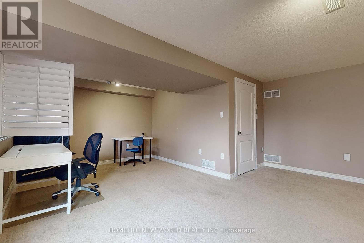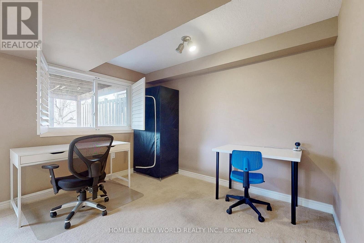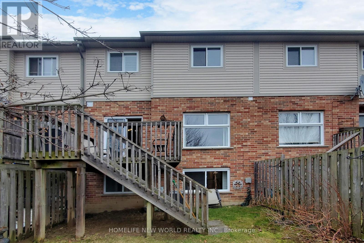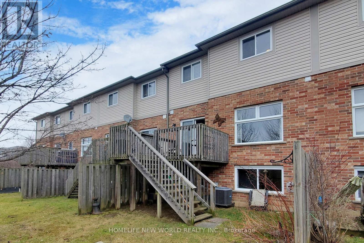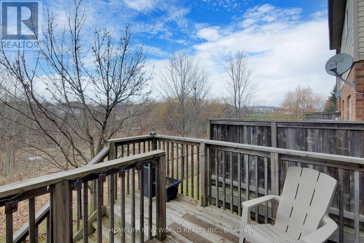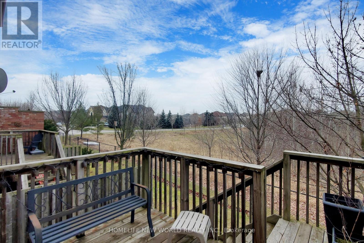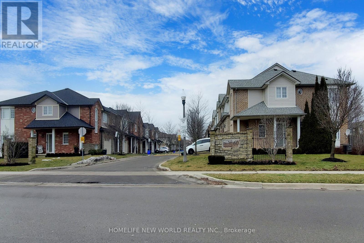#26 -60 Cloverleaf Dr Hamilton, Ontario L9K 1S8
MLS# X8080896 - Buy this house, and I'll buy Yours*
$778,000Maintenance,
$274.67 Monthly
Maintenance,
$274.67 MonthlyWelcome to Ancaster Gardens! Known for it's tremendous build-quality, exclusivity and superb location. Unit 26 is a fabulous, updated and well-maintained 3 bedroom, 3 bathroom which looks out onto greenspace and this Unit has wood flooring, a spacious kitchen with an open-concept layout, a primary bedroom which features walk-in closets and an ensuite bath. this building sits in an incredibly desirable location that is walking distance or a short drive to shopping Centre, banks, Schools & parks and anything else one could possibly need. (id:51158)
Property Details
| MLS® Number | X8080896 |
| Property Type | Single Family |
| Community Name | Ancaster |
| Community Features | Pets Not Allowed |
| Parking Space Total | 2 |
About #26 -60 Cloverleaf Dr, Hamilton, Ontario
This For sale Property is located at #26 -60 Cloverleaf Dr Single Family Row / Townhouse set in the community of Ancaster, in the City of Hamilton Single Family has a total of 3 bedroom(s), and a total of 3 bath(s) . #26 -60 Cloverleaf Dr has Forced air heating and Central air conditioning. This house features a Fireplace.
The Second level includes the Primary Bedroom, Bedroom, Bedroom, Laundry Room, Bathroom, Bathroom, The Lower level includes the Family Room, The Ground level includes the Living Room, Kitchen, Bathroom, The In between includes the Foyer, The Basement is Finished.
This Hamilton Row / Townhouse's exterior is finished with Aluminum siding, Brick. Also included on the property is a Array. Also included on the property is a Array
The Current price for the property located at #26 -60 Cloverleaf Dr, Hamilton is $778,000
Maintenance,
$274.67 MonthlyBuilding
| Bathroom Total | 3 |
| Bedrooms Above Ground | 3 |
| Bedrooms Total | 3 |
| Amenities | Picnic Area |
| Basement Development | Finished |
| Basement Type | N/a (finished) |
| Cooling Type | Central Air Conditioning |
| Exterior Finish | Aluminum Siding, Brick |
| Heating Fuel | Natural Gas |
| Heating Type | Forced Air |
| Stories Total | 2 |
| Type | Row / Townhouse |
Parking
| Attached Garage | |
| Visitor Parking |
Land
| Acreage | No |
Rooms
| Level | Type | Length | Width | Dimensions |
|---|---|---|---|---|
| Second Level | Primary Bedroom | 4.05 m | 4.1 m | 4.05 m x 4.1 m |
| Second Level | Bedroom | 3.79 m | 3.14 m | 3.79 m x 3.14 m |
| Second Level | Bedroom | 3.81 m | 3.14 m | 3.81 m x 3.14 m |
| Second Level | Laundry Room | Measurements not available | ||
| Second Level | Bathroom | Measurements not available | ||
| Second Level | Bathroom | Measurements not available | ||
| Lower Level | Family Room | 5.94 m | 4.2 m | 5.94 m x 4.2 m |
| Ground Level | Living Room | 5.99 m | 3.66 m | 5.99 m x 3.66 m |
| Ground Level | Kitchen | 6 m | 2.67 m | 6 m x 2.67 m |
| Ground Level | Bathroom | Measurements not available | ||
| In Between | Foyer | Measurements not available |
https://www.realtor.ca/real-estate/26534104/26-60-cloverleaf-dr-hamilton-ancaster
Interested?
Get More info About:#26 -60 Cloverleaf Dr Hamilton, Mls# X8080896
