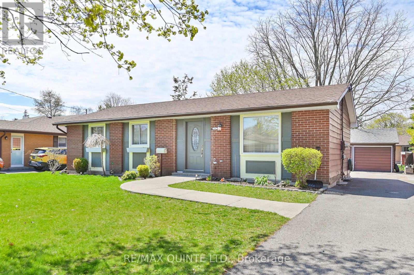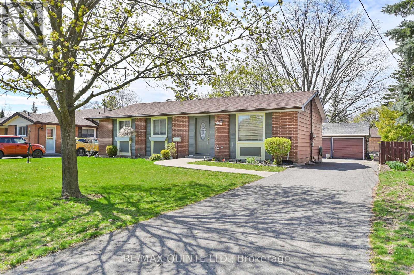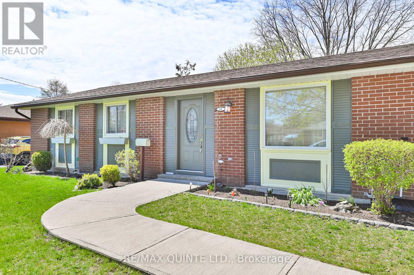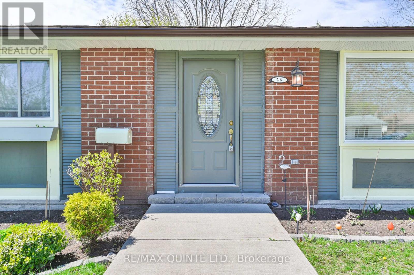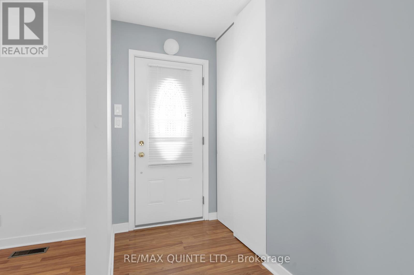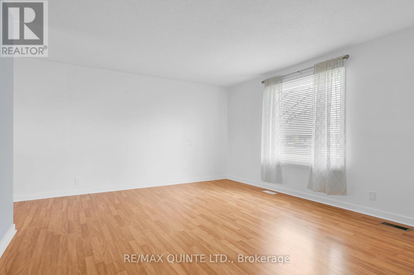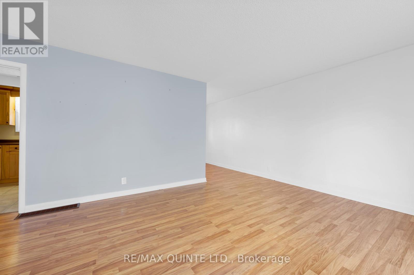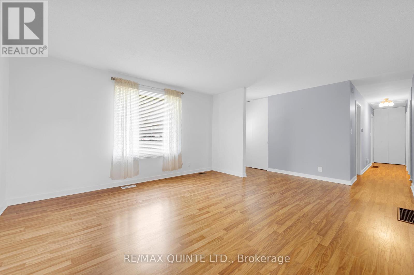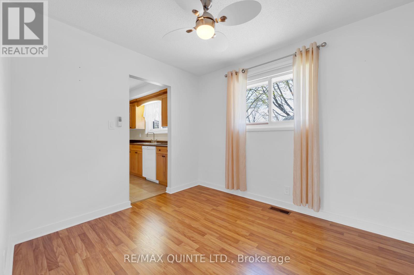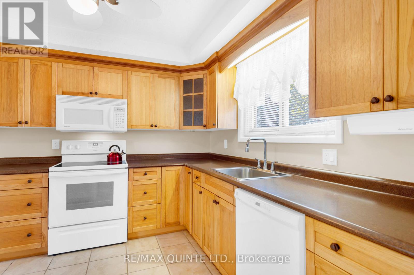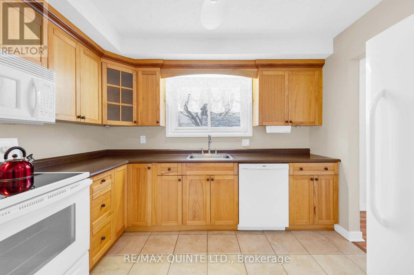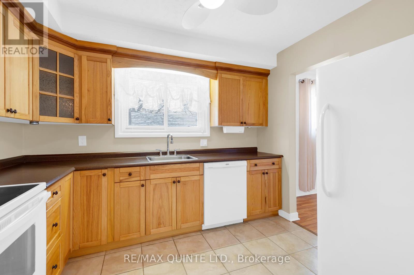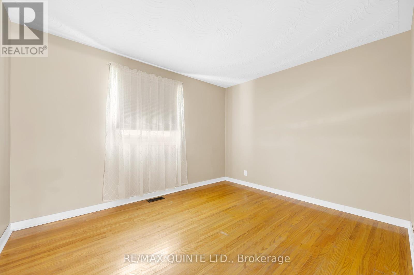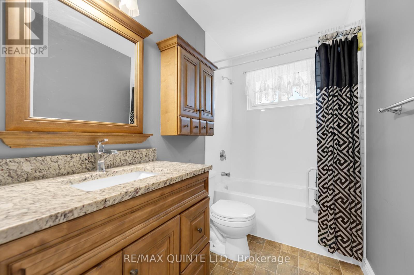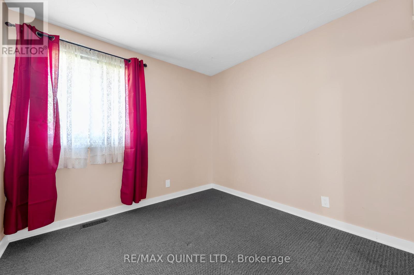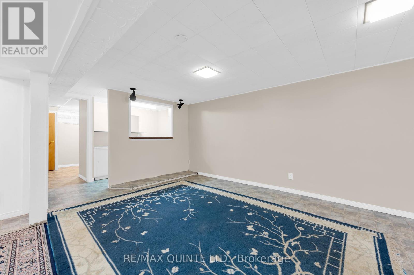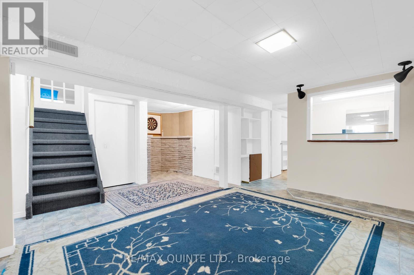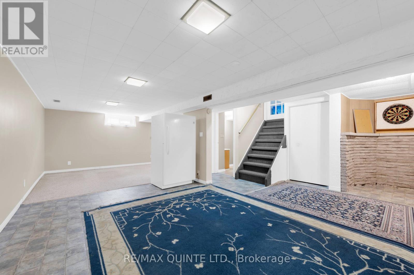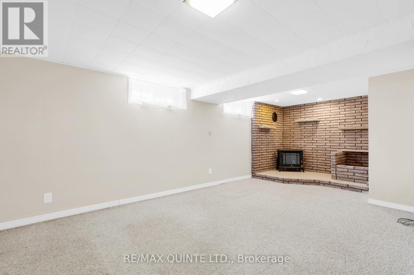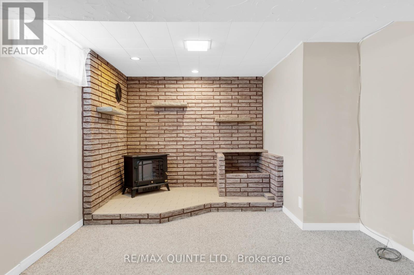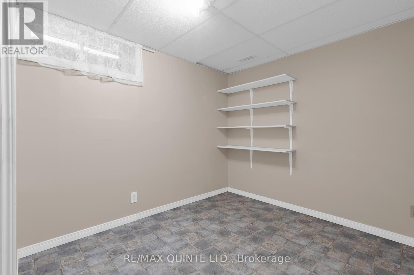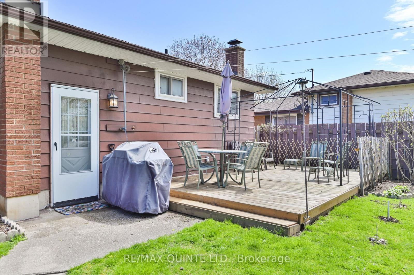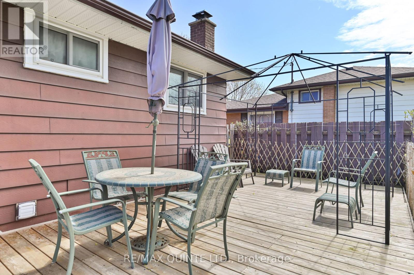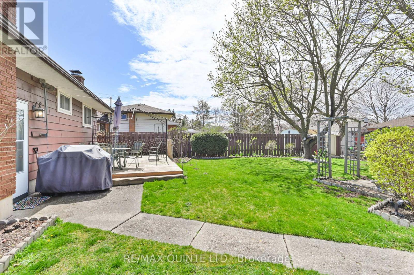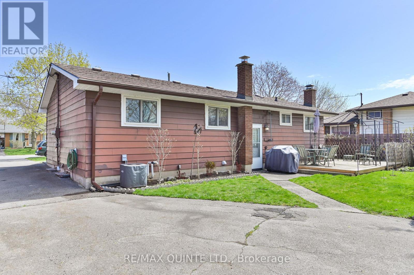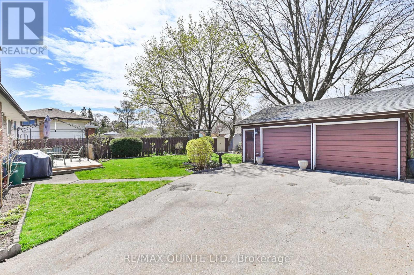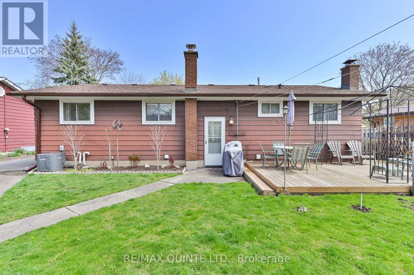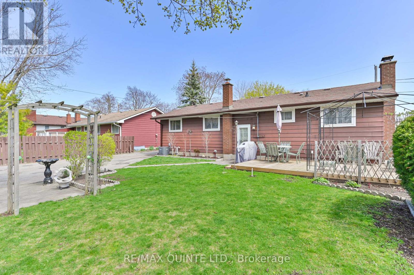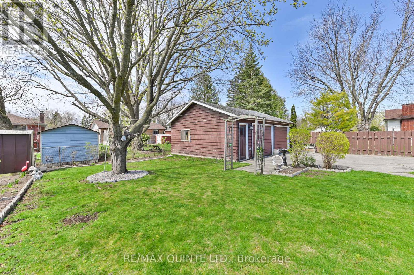26 Lexington Cres Belleville, Ontario K8P 4L1
MLS# X8273304 - Buy this house, and I'll buy Yours*
$524,900
Well maintained 3 bedroom, 2 bathroom bungalow situated on a quiet crescent within West Park Village. Village. Bright living room. Kitchen with stylish maple cabinets, built in microwave, ceramic flooring. Separate dining area. Primary bedroom with original hardwood flooring, two bedrooms and 4-pc bathroom round out main level. Lower level features rec room with electric wood stove, retro bar, den, storage, laundry. Potential for in-law suite. Rear yard is a peaceful oasis of perennial landscaping, mature trees, gazebo, deck, and shed. Detached double car garage with hydro and workbenches. Walking distance to Parkdale Veterans splash pad/park & Cascade park. Conveniently located to all amenities and everything Belleville has to offer. (id:51158)
Property Details
| MLS® Number | X8273304 |
| Property Type | Single Family |
| Amenities Near By | Park |
| Features | Level Lot |
| Parking Space Total | 6 |
About 26 Lexington Cres, Belleville, Ontario
This For sale Property is located at 26 Lexington Cres is a Detached Single Family House Bungalow, in the City of Belleville. Nearby amenities include - Park. This Detached Single Family has a total of 3 bedroom(s), and a total of 2 bath(s) . 26 Lexington Cres has Forced air heating and Central air conditioning. This house features a Fireplace.
The Lower level includes the Recreational, Games Room, Family Room, Den, Laundry Room, Bathroom, The Main level includes the Living Room, Kitchen, Dining Room, Primary Bedroom, Bedroom 2, Bedroom 3, Bathroom, The Basement is Finished.
This Belleville House's exterior is finished with Aluminum siding. Also included on the property is a Detached Garage
The Current price for the property located at 26 Lexington Cres, Belleville is $524,900 and was listed on MLS on :2024-04-26 15:30:35
Building
| Bathroom Total | 2 |
| Bedrooms Above Ground | 3 |
| Bedrooms Total | 3 |
| Architectural Style | Bungalow |
| Basement Development | Finished |
| Basement Type | Full (finished) |
| Construction Style Attachment | Detached |
| Cooling Type | Central Air Conditioning |
| Exterior Finish | Aluminum Siding |
| Heating Fuel | Natural Gas |
| Heating Type | Forced Air |
| Stories Total | 1 |
| Type | House |
Parking
| Detached Garage |
Land
| Acreage | No |
| Land Amenities | Park |
| Size Irregular | 59.77 X 112.04 Ft |
| Size Total Text | 59.77 X 112.04 Ft |
Rooms
| Level | Type | Length | Width | Dimensions |
|---|---|---|---|---|
| Lower Level | Recreational, Games Room | 5.13 m | 3.19 m | 5.13 m x 3.19 m |
| Lower Level | Family Room | 6.68 m | 3.36 m | 6.68 m x 3.36 m |
| Lower Level | Den | 3.7 m | 3.04 m | 3.7 m x 3.04 m |
| Lower Level | Laundry Room | 5.02 m | 3.21 m | 5.02 m x 3.21 m |
| Lower Level | Bathroom | 2.18 m | 1.51 m | 2.18 m x 1.51 m |
| Main Level | Living Room | 5.66 m | 4.18 m | 5.66 m x 4.18 m |
| Main Level | Kitchen | 3.19 m | 2.69 m | 3.19 m x 2.69 m |
| Main Level | Dining Room | 3.09 m | 2.75 m | 3.09 m x 2.75 m |
| Main Level | Primary Bedroom | 3.68 m | 3.06 m | 3.68 m x 3.06 m |
| Main Level | Bedroom 2 | 3.06 m | 2.85 m | 3.06 m x 2.85 m |
| Main Level | Bedroom 3 | 2.84 m | 2.69 m | 2.84 m x 2.69 m |
| Main Level | Bathroom | 2.69 m | 1.52 m | 2.69 m x 1.52 m |
https://www.realtor.ca/real-estate/26805964/26-lexington-cres-belleville
Interested?
Get More info About:26 Lexington Cres Belleville, Mls# X8273304
