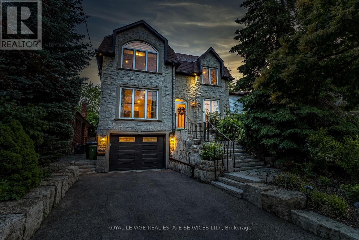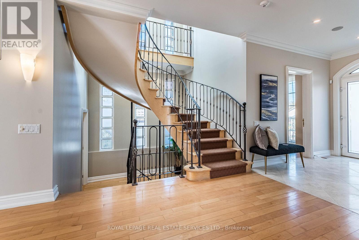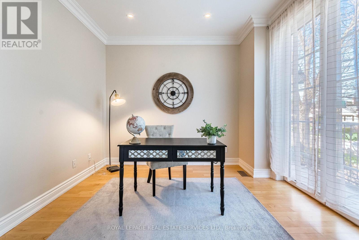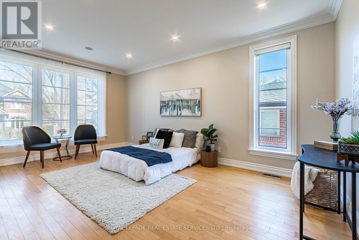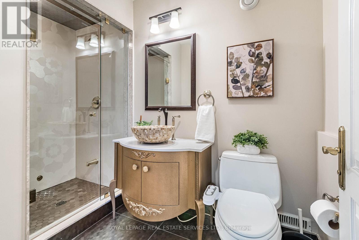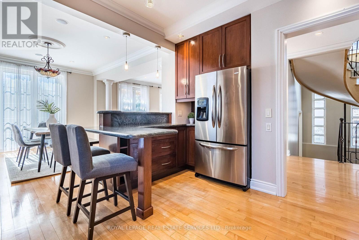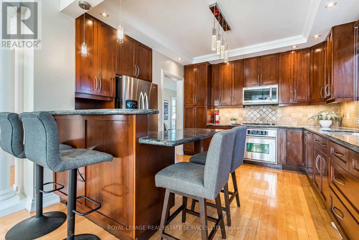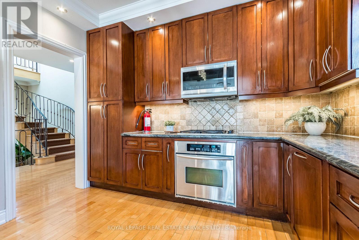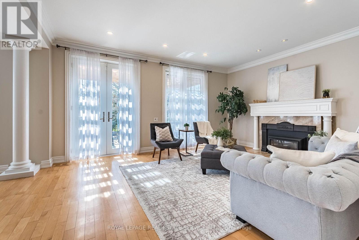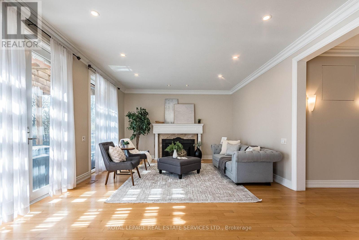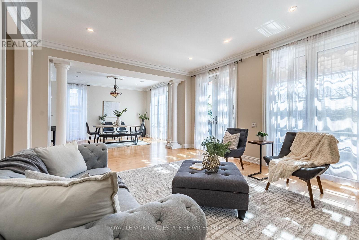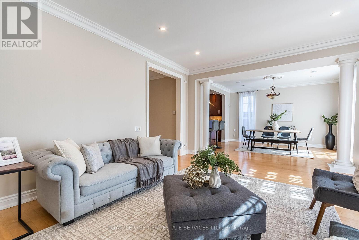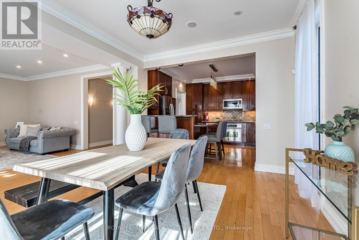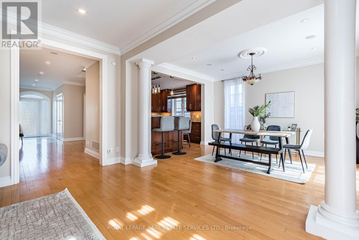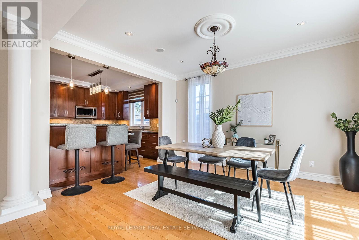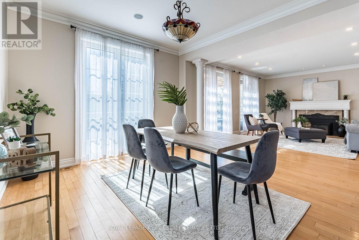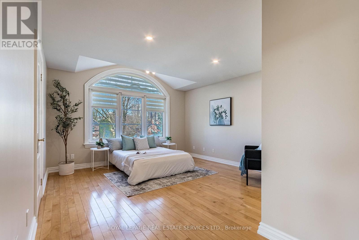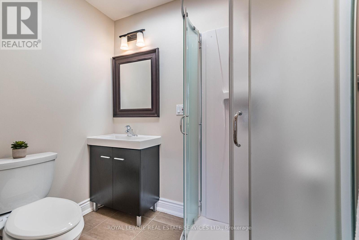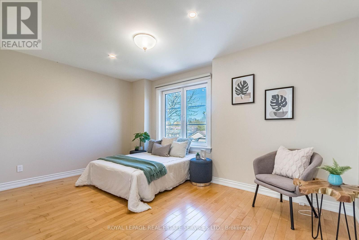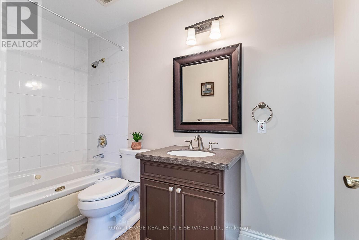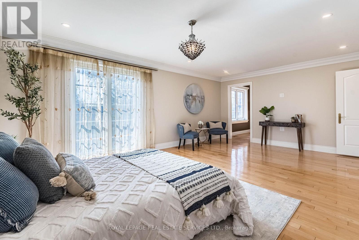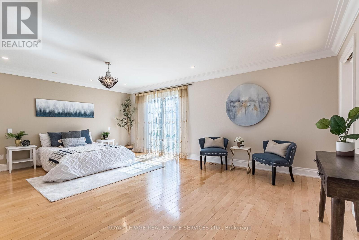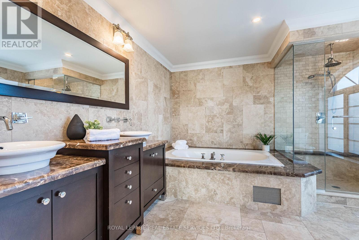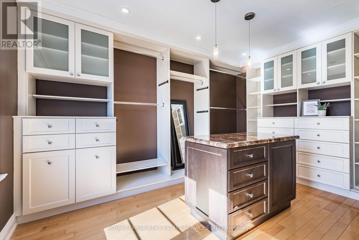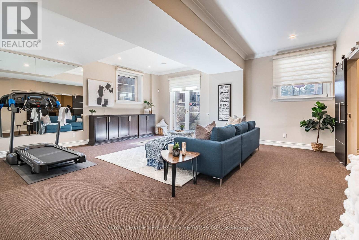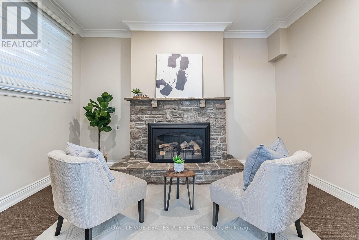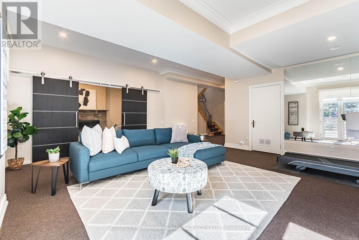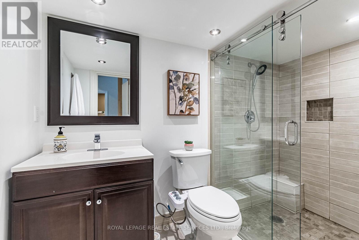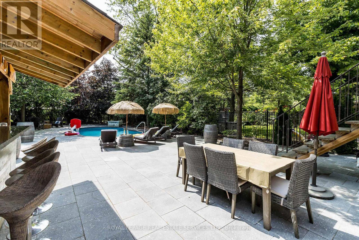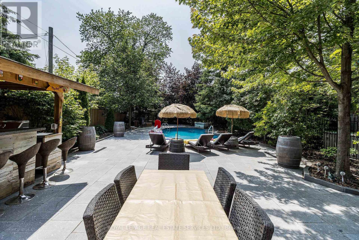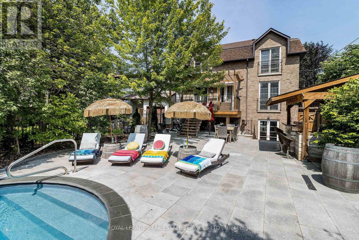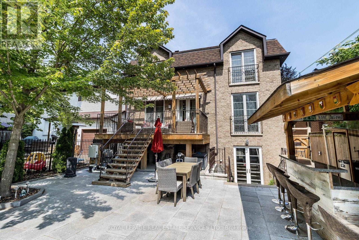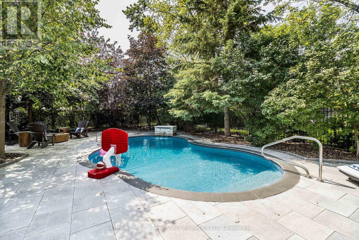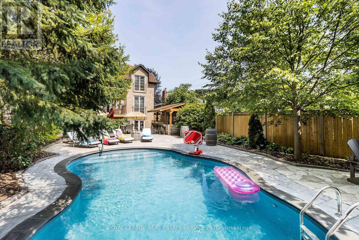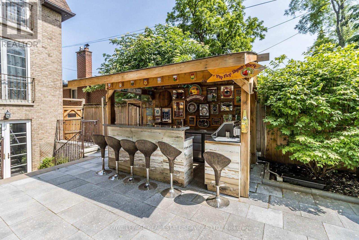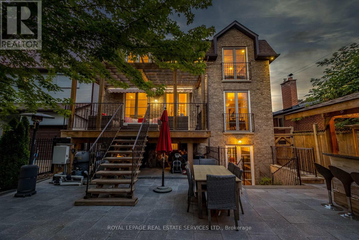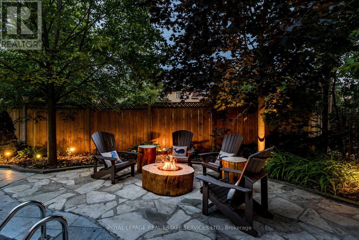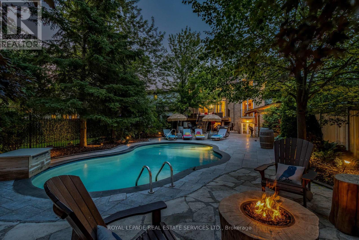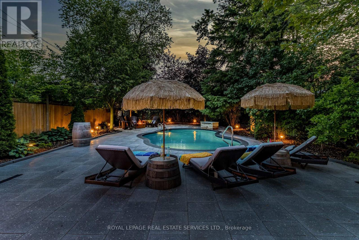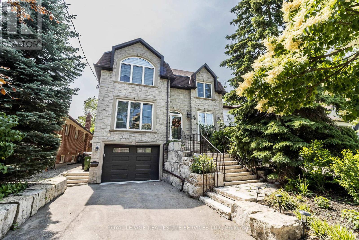26 Prennan Ave Toronto, Ontario M9B 4B8
MLS# W8278592 - Buy this house, and I'll buy Yours*
$2,750,000
This custom built home with a resort like backyard with in-ground pool, outdoor kitchen and numerous seating/dining areas. Hardwood floors, 10' ceilings complimented with crown mouldings throughout. Unique layout with an oversized bedroom, office, kitchen with breakfast bar and built-in appliances. Custom 3 -piece bath with steam shower. The front half of the second floor offers 2 large bedrooms both with ensuite baths. Bedroom 1 has a 3 piece ensuite bath and vaulted ceiling. Bedroom 2 with a bridge walkway to the 4 piece ensuite. The primary suite overlooks the pool and offers a dressing room with built-in organizers and drawers, the ensuite bath with oversized shower, large soaker tub and double vanities. The lower level with a walkout to patio and pool offers a gas fireplace, 3 piece bath with a large walk-in shower. Laundry room with cedar lined wine cellar (was sauna). Must be seen!! **** EXTRAS **** No need for a cottage with this backyard, in-ground pool, outdoor bar with full kitchen, waterfall, natural gas fire pit area, numerous areas for relaxing and dining. (id:51158)
Property Details
| MLS® Number | W8278592 |
| Property Type | Single Family |
| Community Name | Islington-City Centre West |
| Parking Space Total | 3 |
| Pool Type | Inground Pool |
About 26 Prennan Ave, Toronto, Ontario
This For sale Property is located at 26 Prennan Ave is a Detached Single Family House set in the community of Islington-City Centre West, in the City of Toronto. This Detached Single Family has a total of 4 bedroom(s), and a total of 5 bath(s) . 26 Prennan Ave has Forced air heating and Central air conditioning. This house features a Fireplace.
The Second level includes the Bedroom 2, Bedroom 3, Primary Bedroom, The Basement includes the Recreational, Games Room, Laundry Room, Bathroom, The Main level includes the Office, Bedroom, Kitchen, Dining Room, Living Room, Bathroom, The Basement is Finished and features a Separate entrance, Walk out.
This Toronto House's exterior is finished with Brick, Stone. You'll enjoy this property in the summer with the Inground pool. Also included on the property is a Garage
The Current price for the property located at 26 Prennan Ave, Toronto is $2,750,000 and was listed on MLS on :2024-04-29 13:27:25
Building
| Bathroom Total | 5 |
| Bedrooms Above Ground | 4 |
| Bedrooms Total | 4 |
| Basement Development | Finished |
| Basement Features | Separate Entrance, Walk Out |
| Basement Type | N/a (finished) |
| Construction Style Attachment | Detached |
| Cooling Type | Central Air Conditioning |
| Exterior Finish | Brick, Stone |
| Fireplace Present | Yes |
| Heating Fuel | Natural Gas |
| Heating Type | Forced Air |
| Stories Total | 2 |
| Type | House |
Parking
| Garage |
Land
| Acreage | No |
| Size Irregular | 40 X 160 Ft |
| Size Total Text | 40 X 160 Ft |
Rooms
| Level | Type | Length | Width | Dimensions |
|---|---|---|---|---|
| Second Level | Bedroom 2 | 5.2 m | 4.1 m | 5.2 m x 4.1 m |
| Second Level | Bedroom 3 | 3 m | 4.6 m | 3 m x 4.6 m |
| Second Level | Primary Bedroom | 4.4 m | 5.7 m | 4.4 m x 5.7 m |
| Basement | Recreational, Games Room | 4.4 m | 5.7 m | 4.4 m x 5.7 m |
| Basement | Laundry Room | 4.6 m | 3 m | 4.6 m x 3 m |
| Basement | Bathroom | Measurements not available | ||
| Main Level | Office | 2.9 m | 3.65 m | 2.9 m x 3.65 m |
| Main Level | Bedroom | 5.6 m | 3.45 m | 5.6 m x 3.45 m |
| Main Level | Kitchen | 3.7 m | 4 m | 3.7 m x 4 m |
| Main Level | Dining Room | 4.3 m | 5.65 m | 4.3 m x 5.65 m |
| Main Level | Living Room | Measurements not available | ||
| Main Level | Bathroom | Measurements not available |
https://www.realtor.ca/real-estate/26813009/26-prennan-ave-toronto-islington-city-centre-west
Interested?
Get More info About:26 Prennan Ave Toronto, Mls# W8278592
