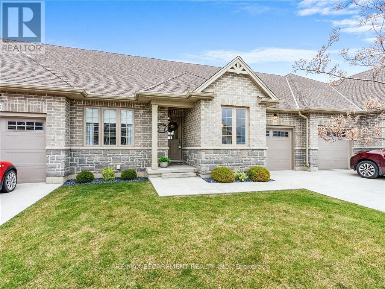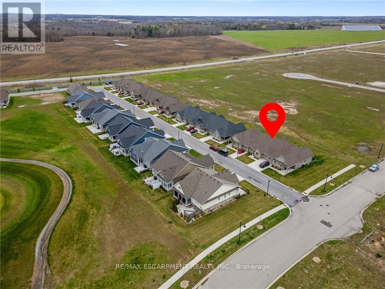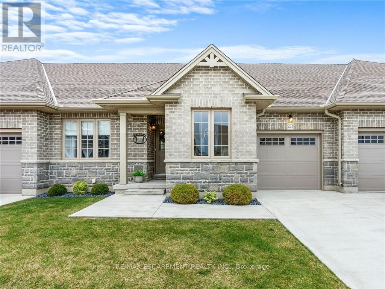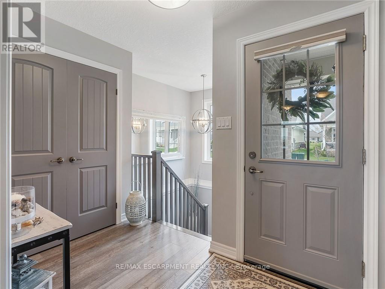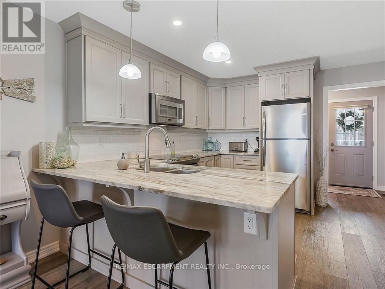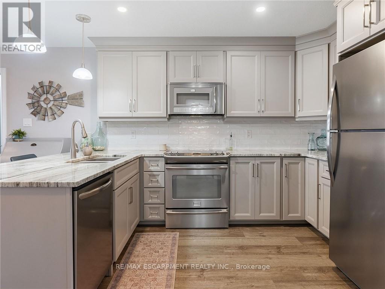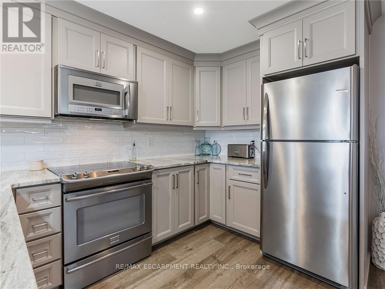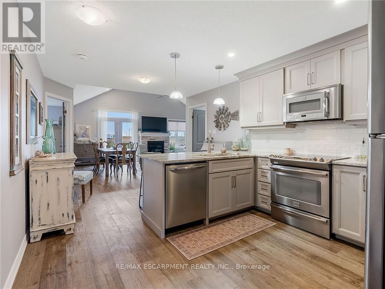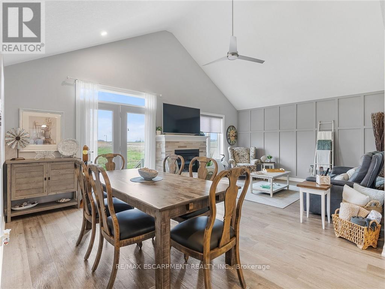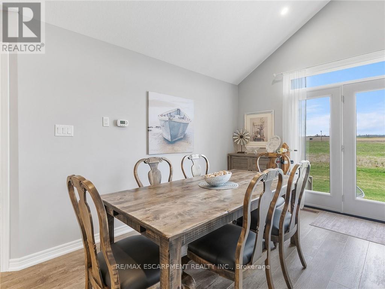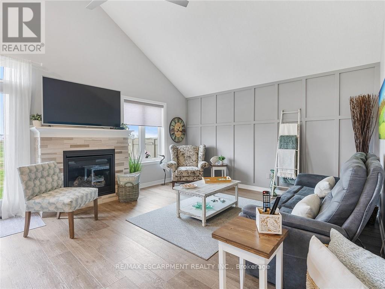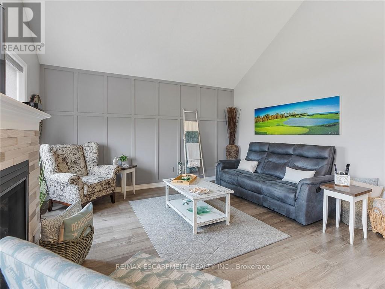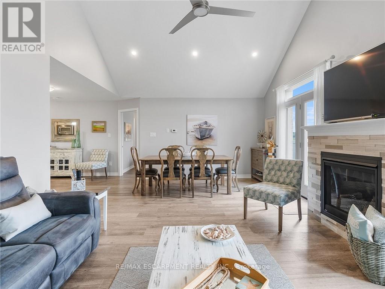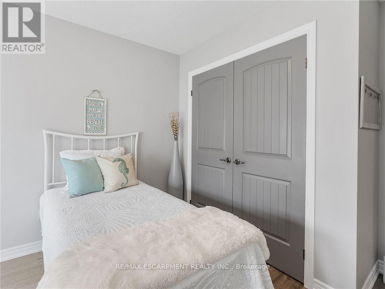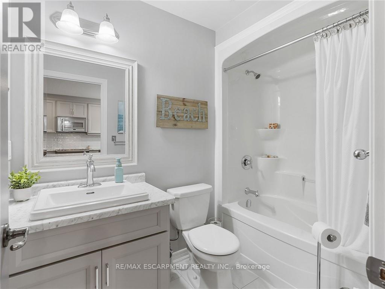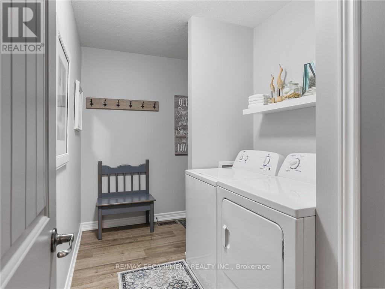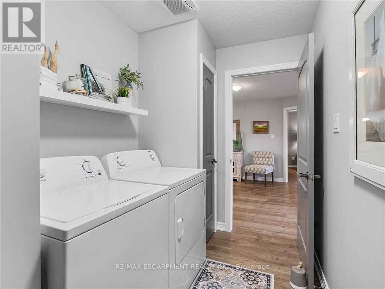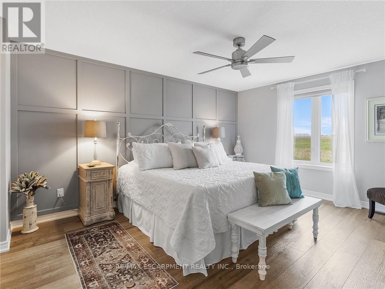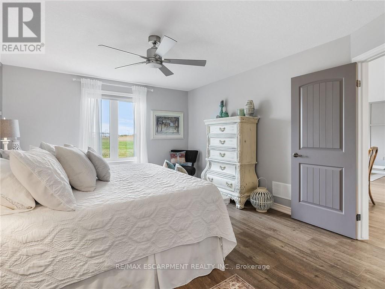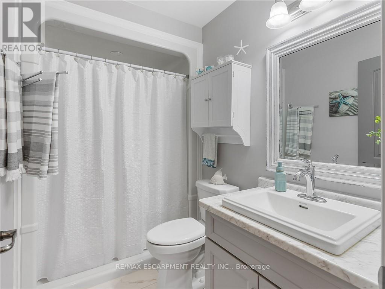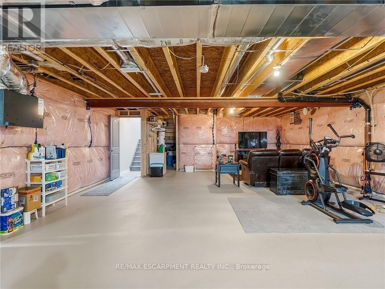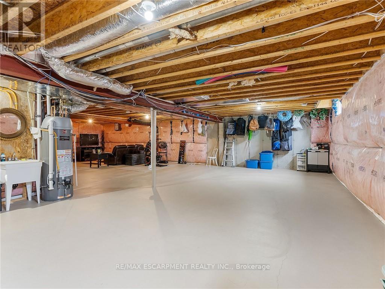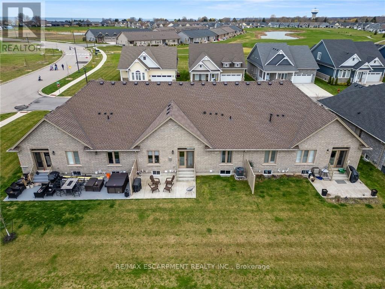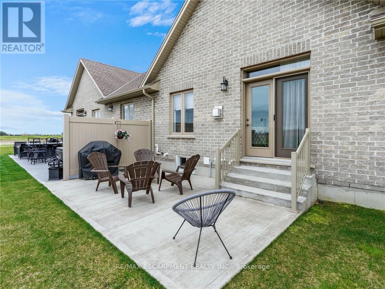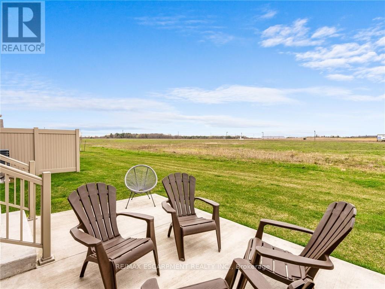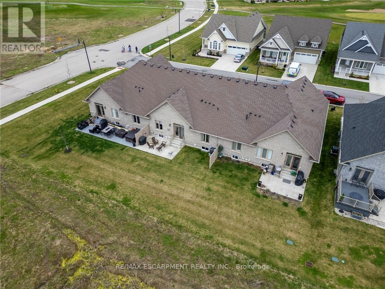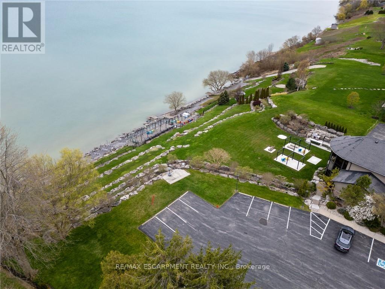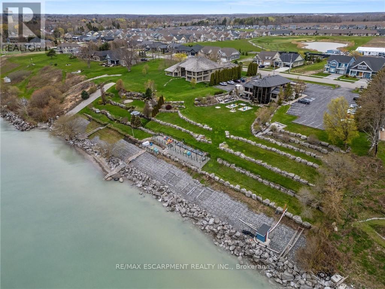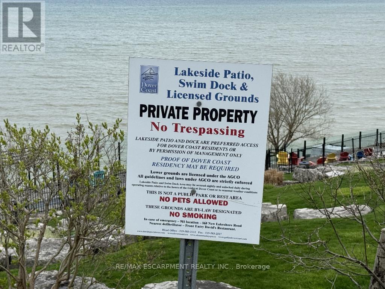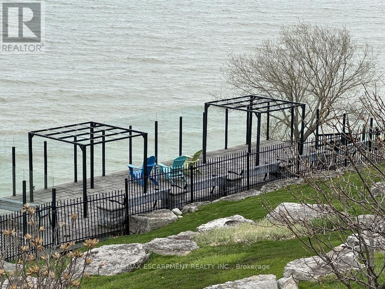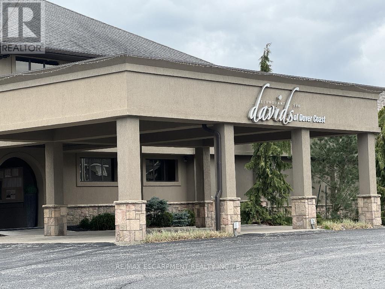263 Schooner Dr Norfolk, Ontario N0A 1N3
MLS# X8278846 - Buy this house, and I'll buy Yours*
$714,900
Pride of ownership greets you the minute you pull up to this 1,250 sq.ft all Brick Bungalow. With 2 Bedrooms, 2 Bathrooms, Main Floor Laundry, Cozy Great Room complete with cathedral ceilings and gas fireplace makes for the perfect retirement home. The basement is wide open to finish to your taste. Never worry about shoveling snow or cutting grass again. Enjoy your own water front as part of living in the Dover Coast Community directly behind David's Restaurant. If you enjoy golf, you are only a few minute walk to the first tee. If boating is your passion you are only five minutes from the marina. Lots of other great amenities in town such as Fine Dining, Beach. Theatre and much more. Condo Fees $195.00 (id:51158)
Property Details
| MLS® Number | X8278846 |
| Property Type | Single Family |
| Community Name | Port Dover |
| Amenities Near By | Beach, Marina, Park |
| Parking Space Total | 2 |
About 263 Schooner Dr, Norfolk, Ontario
This For sale Property is located at 263 Schooner Dr is a Attached Single Family Row / Townhouse Bungalow set in the community of Port Dover, in the City of Norfolk. Nearby amenities include - Beach, Marina, Park. This Attached Single Family has a total of 2 bedroom(s), and a total of 2 bath(s) . 263 Schooner Dr has Forced air heating and Central air conditioning. This house features a Fireplace.
The Main level includes the Foyer, Bedroom 2, Primary Bedroom, Great Room, Eating Area, Kitchen, Bathroom, Bathroom, The Basement is Unfinished.
This Norfolk Row / Townhouse's exterior is finished with Aluminum siding, Brick. Also included on the property is a Attached Garage
The Current price for the property located at 263 Schooner Dr, Norfolk is $714,900 and was listed on MLS on :2024-04-29 15:32:06
Building
| Bathroom Total | 2 |
| Bedrooms Above Ground | 2 |
| Bedrooms Total | 2 |
| Architectural Style | Bungalow |
| Basement Development | Unfinished |
| Basement Type | Full (unfinished) |
| Construction Style Attachment | Attached |
| Cooling Type | Central Air Conditioning |
| Exterior Finish | Aluminum Siding, Brick |
| Fireplace Present | Yes |
| Heating Fuel | Natural Gas |
| Heating Type | Forced Air |
| Stories Total | 1 |
| Type | Row / Townhouse |
Parking
| Attached Garage |
Land
| Acreage | No |
| Land Amenities | Beach, Marina, Park |
| Size Irregular | 35.07 X 104.99 Ft |
| Size Total Text | 35.07 X 104.99 Ft |
Rooms
| Level | Type | Length | Width | Dimensions |
|---|---|---|---|---|
| Main Level | Foyer | 2.81 m | 1.62 m | 2.81 m x 1.62 m |
| Main Level | Bedroom 2 | 3.37 m | 3.25 m | 3.37 m x 3.25 m |
| Main Level | Primary Bedroom | 4.54 m | 3.78 m | 4.54 m x 3.78 m |
| Main Level | Great Room | 4.31 m | 4.6 m | 4.31 m x 4.6 m |
| Main Level | Eating Area | 5.5 m | 2.89 m | 5.5 m x 2.89 m |
| Main Level | Kitchen | 2.59 m | 2.89 m | 2.59 m x 2.89 m |
| Main Level | Bathroom | Measurements not available | ||
| Main Level | Bathroom | Measurements not available |
https://www.realtor.ca/real-estate/26813965/263-schooner-dr-norfolk-port-dover
Interested?
Get More info About:263 Schooner Dr Norfolk, Mls# X8278846
