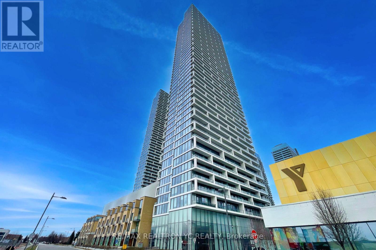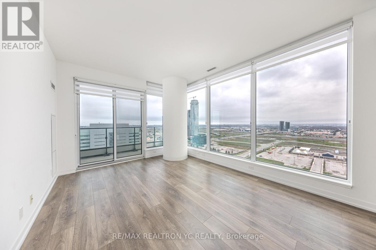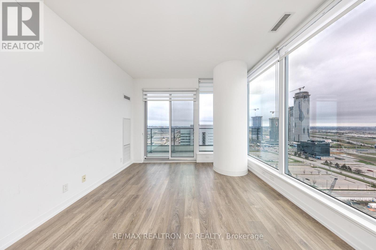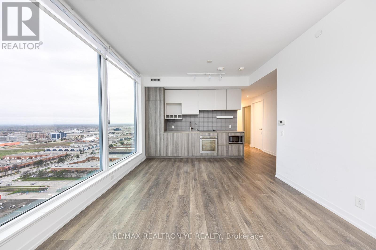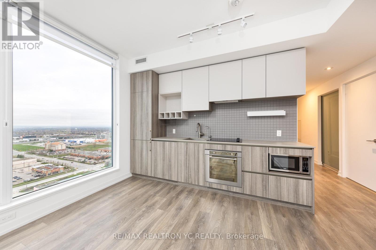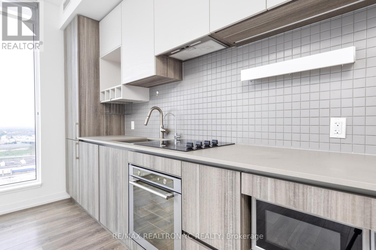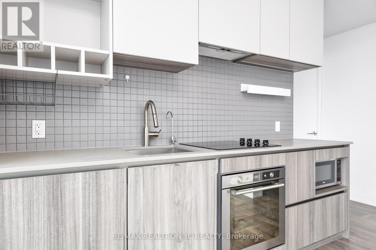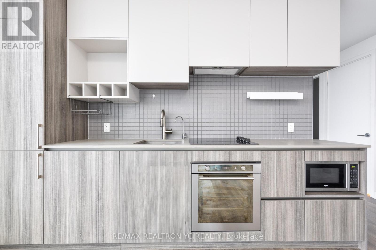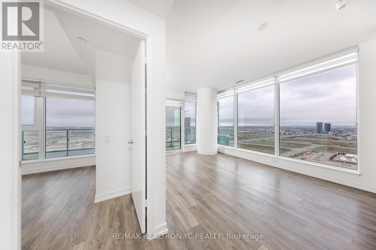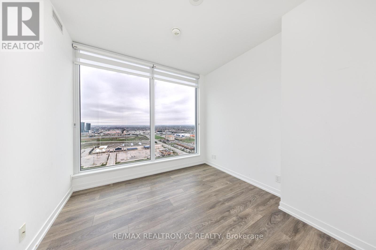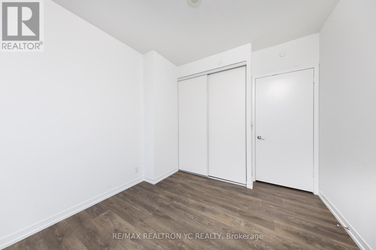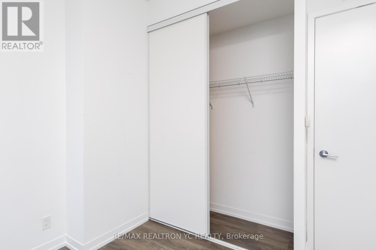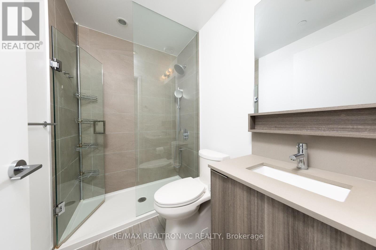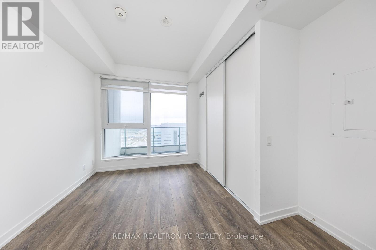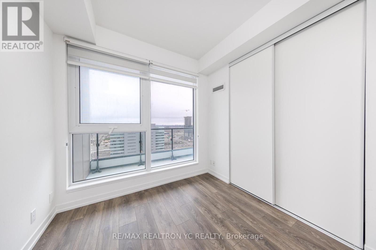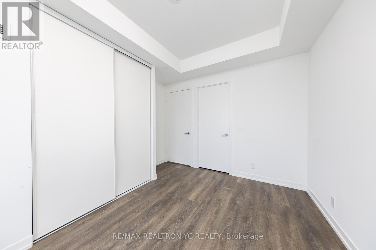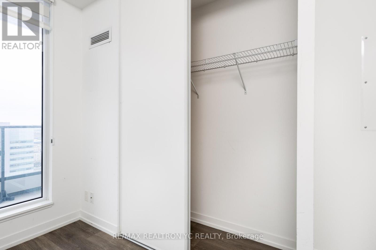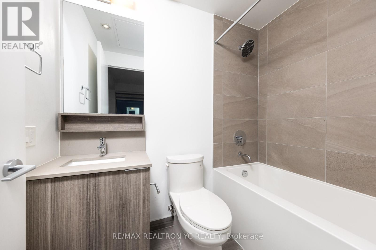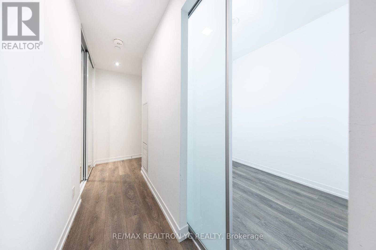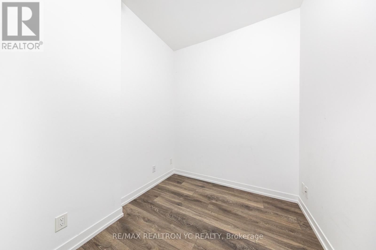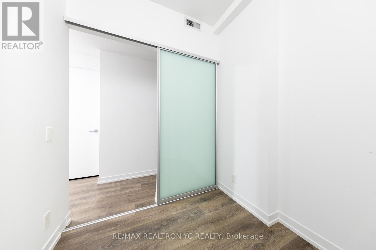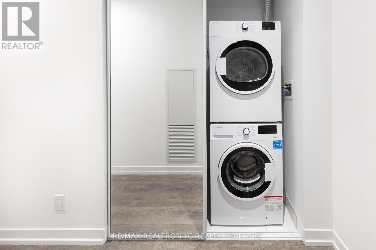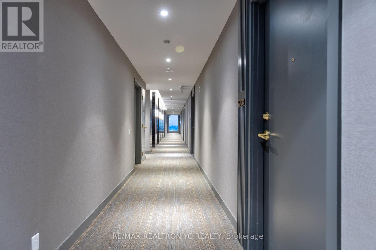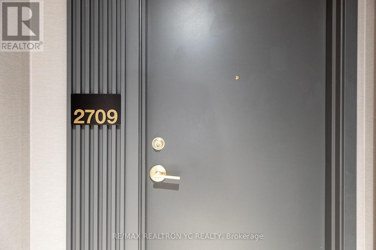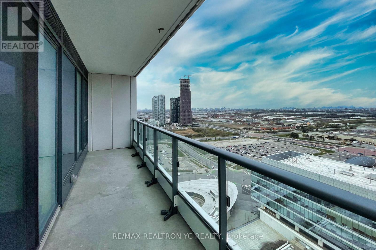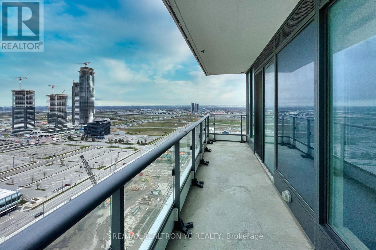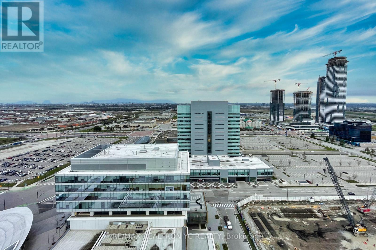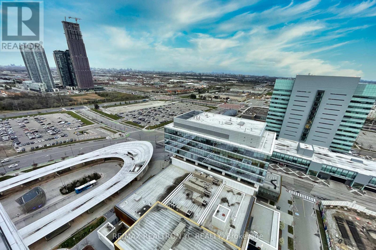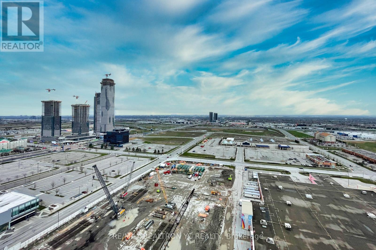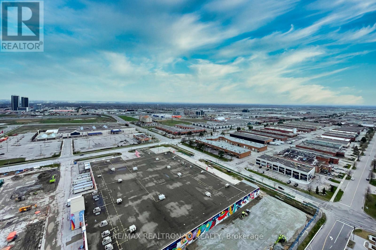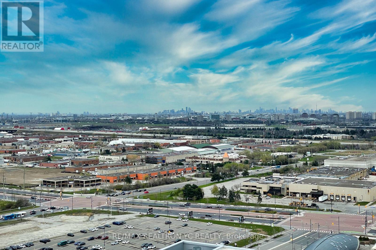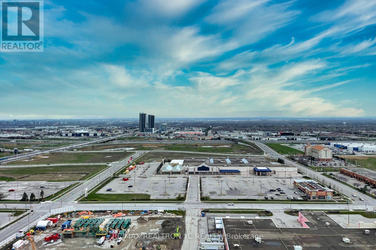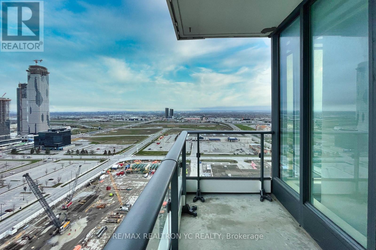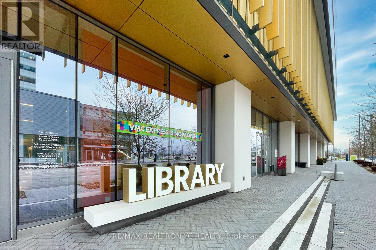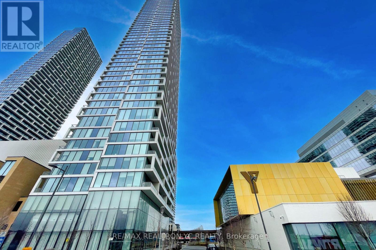#2709 -5 Buttermill Ave Vaughan, Ontario L4K 0J5
MLS# N8279002 - Buy this house, and I'll buy Yours*
$749,000Maintenance,
$614.72 Monthly
Maintenance,
$614.72 MonthlyHeart Of Vaughan Core! Unobstructed South West View From The 29th Floor. Practical Split 2 Beds Comes With Natural Light All The Time. Laminate Floor Throughout, Ensuite Bath In Primary Bed, 2nd Bed Has Clear West View with Large Window. Den has sliding door, can be used as 3rd room. Steps To TTC, Viva, YRT, Hwy 400 And Hwy 407.Enjoy All New Amenities In The Neighbourhood (Restaurants, Cafes, YMCA, Walmart And Etc).Short Trip To York University And Downtown Core With TTC. **ONE PARKING, ONE LOCKER INCLUDED **** EXTRAS **** B/I Fridge, B/I Dishwasher, Cooktop, Oven, Microwave, Exhaust Hood, Washer And Dryer, All Window Coverings And All Elfs. **ONE PARKING AND ONE LOCKER (id:51158)
Property Details
| MLS® Number | N8279002 |
| Property Type | Single Family |
| Community Name | Vaughan Corporate Centre |
| Features | Balcony |
| Parking Space Total | 1 |
About #2709 -5 Buttermill Ave, Vaughan, Ontario
This For sale Property is located at #2709 -5 Buttermill Ave Single Family Apartment set in the community of Vaughan Corporate Centre, in the City of Vaughan Single Family has a total of 3 bedroom(s), and a total of 2 bath(s) . #2709 -5 Buttermill Ave has Forced air heating and Central air conditioning. This house features a Fireplace.
The Main level includes the Living Room, Dining Room, Kitchen, Primary Bedroom, Bedroom 2, Den, .
This Vaughan Apartment's exterior is finished with Concrete
The Current price for the property located at #2709 -5 Buttermill Ave, Vaughan is $749,000
Maintenance,
$614.72 MonthlyBuilding
| Bathroom Total | 2 |
| Bedrooms Above Ground | 2 |
| Bedrooms Below Ground | 1 |
| Bedrooms Total | 3 |
| Amenities | Storage - Locker |
| Cooling Type | Central Air Conditioning |
| Exterior Finish | Concrete |
| Heating Fuel | Natural Gas |
| Heating Type | Forced Air |
| Type | Apartment |
Land
| Acreage | No |
Rooms
| Level | Type | Length | Width | Dimensions |
|---|---|---|---|---|
| Main Level | Living Room | 5.38 m | 3.52 m | 5.38 m x 3.52 m |
| Main Level | Dining Room | 5.38 m | 3.52 m | 5.38 m x 3.52 m |
| Main Level | Kitchen | 5.38 m | 3.52 m | 5.38 m x 3.52 m |
| Main Level | Primary Bedroom | 3.34 m | 3.27 m | 3.34 m x 3.27 m |
| Main Level | Bedroom 2 | 3.34 m | 2.99 m | 3.34 m x 2.99 m |
| Main Level | Den | 2.2 m | 2.02 m | 2.2 m x 2.02 m |
https://www.realtor.ca/real-estate/26813774/2709-5-buttermill-ave-vaughan-vaughan-corporate-centre
Interested?
Get More info About:#2709 -5 Buttermill Ave Vaughan, Mls# N8279002
