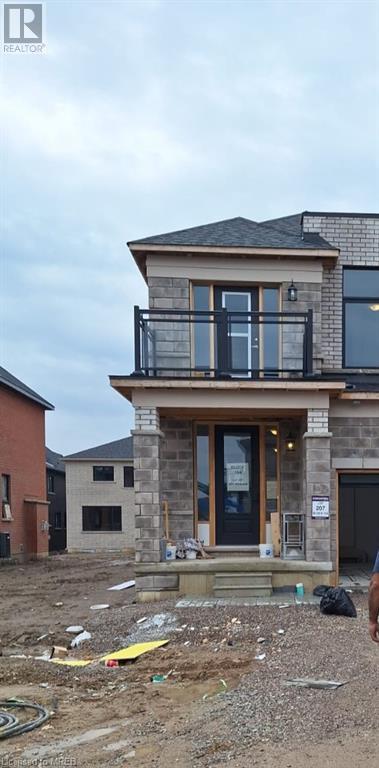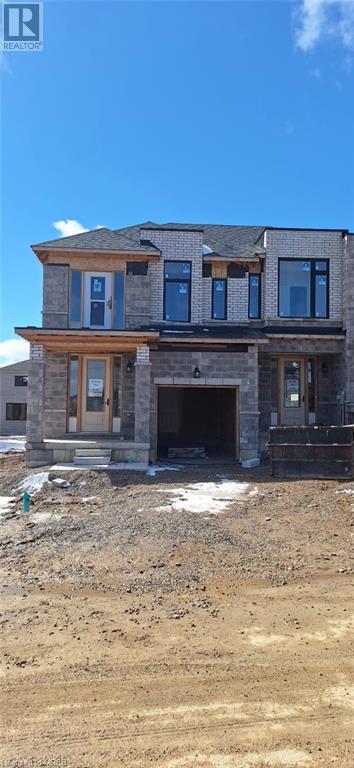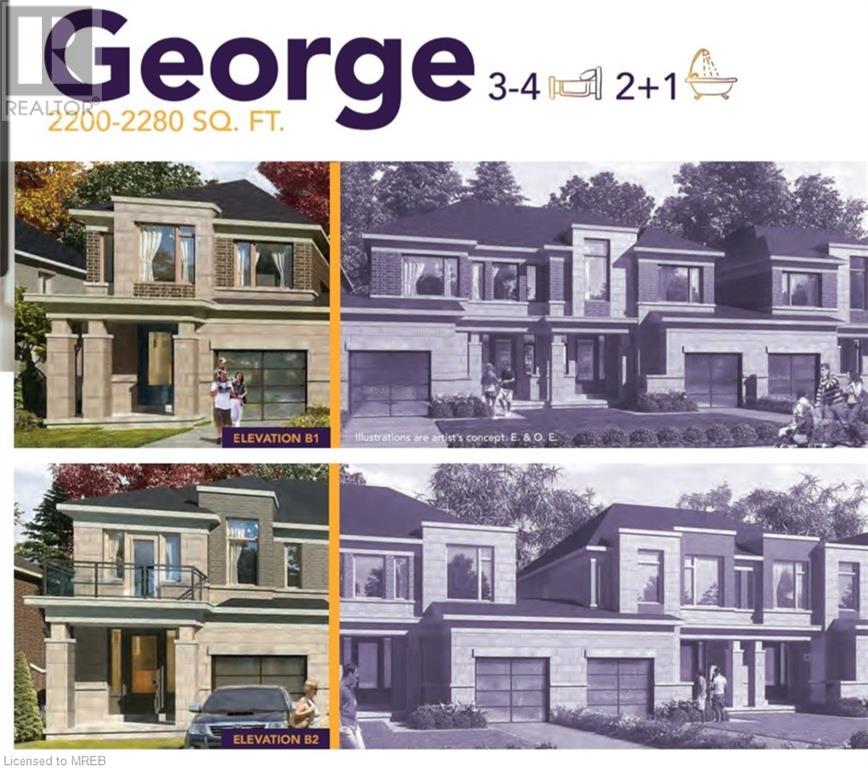271 Harwood Avenue Woodstock, Ontario N4T 0P4
MLS# 40573627 - Buy this house, and I'll buy Yours*
$735,000
**Assignment Sale** Brand New Freehold End Unit Town Home In Havelock Corners Neighborhood Approx. 2200 Sq Ft George model; 4 Bedrooms 3 Washrooms. This Beautiful Bright Home With All Brick and Stone Elevation Features a Large Porch, Hardwood On the Main Floor, a Large Living Room, and a Separate Dining. This Home Has a Spacious Master Bedroom With an EnSuite/Walk In Closet. Min Walk To New Plaza, trails, and Steps From Sikh Temple. Big Bright Unfinished Basement With Large Windows. Minutes to Hwy401/403, Toyota plant, and much more. 5-Piece appliance package from builder's standard. Hot water heater (If Any) (id:51158)
Property Details
| MLS® Number | 40573627 |
| Property Type | Single Family |
| Amenities Near By | Park, Place Of Worship, Playground |
| Equipment Type | Water Heater |
| Features | In-law Suite |
| Parking Space Total | 2 |
| Rental Equipment Type | Water Heater |
About 271 Harwood Avenue, Woodstock, Ontario
This For sale Property is located at 271 Harwood Avenue is a Attached Single Family Row / Townhouse 2 Level, in the City of Woodstock. Nearby amenities include - Park, Place of Worship, Playground. This Attached Single Family has a total of 4 bedroom(s), and a total of 3 bath(s) . 271 Harwood Avenue has Forced air heating and Central air conditioning. This house features a Fireplace.
The Second level includes the 3pc Bathroom, Full Bathroom, Bedroom, Bedroom, Primary Bedroom, The Main level includes the 2pc Bathroom, Bedroom, Kitchen, Breakfast, Dining Room, Great Room, The Basement is Unfinished.
This Woodstock Row / Townhouse's exterior is finished with Brick Veneer, Stone, Shingles. Also included on the property is a Attached Garage
The Current price for the property located at 271 Harwood Avenue, Woodstock is $735,000 and was listed on MLS on :2024-04-17 21:44:30
Building
| Bathroom Total | 3 |
| Bedrooms Above Ground | 4 |
| Bedrooms Total | 4 |
| Appliances | Dishwasher, Dryer, Refrigerator, Stove, Washer |
| Architectural Style | 2 Level |
| Basement Development | Unfinished |
| Basement Type | Full (unfinished) |
| Construction Style Attachment | Attached |
| Cooling Type | Central Air Conditioning |
| Exterior Finish | Brick Veneer, Stone, Shingles |
| Foundation Type | Poured Concrete |
| Half Bath Total | 1 |
| Heating Fuel | Natural Gas |
| Heating Type | Forced Air |
| Stories Total | 2 |
| Size Interior | 2194 |
| Type | Row / Townhouse |
| Utility Water | Municipal Water |
Parking
| Attached Garage |
Land
| Access Type | Road Access, Highway Access |
| Acreage | No |
| Land Amenities | Park, Place Of Worship, Playground |
| Sewer | Municipal Sewage System |
| Size Depth | 110 Ft |
| Size Frontage | 31 Ft |
| Size Total Text | Under 1/2 Acre |
| Zoning Description | R3-12 |
Rooms
| Level | Type | Length | Width | Dimensions |
|---|---|---|---|---|
| Second Level | 3pc Bathroom | Measurements not available | ||
| Second Level | Full Bathroom | Measurements not available | ||
| Second Level | Bedroom | 9'0'' x 10'0'' | ||
| Second Level | Bedroom | 10'7'' x 12'5'' | ||
| Second Level | Primary Bedroom | 14'0'' x 15'5'' | ||
| Main Level | 2pc Bathroom | Measurements not available | ||
| Main Level | Bedroom | 10'0'' x 11'0'' | ||
| Main Level | Kitchen | 10'0'' x 11'0'' | ||
| Main Level | Breakfast | 10'0'' x 9'0'' | ||
| Main Level | Dining Room | 9'0'' x 14'5'' | ||
| Main Level | Great Room | 18'0'' x 12'0'' |
https://www.realtor.ca/real-estate/26765851/271-harwood-avenue-woodstock
Interested?
Get More info About:271 Harwood Avenue Woodstock, Mls# 40573627




