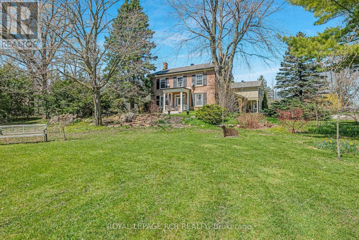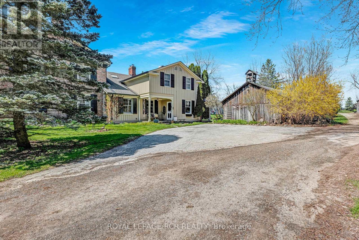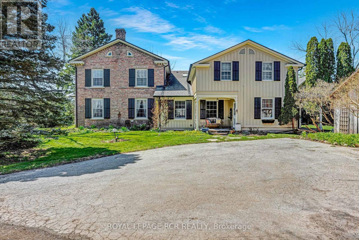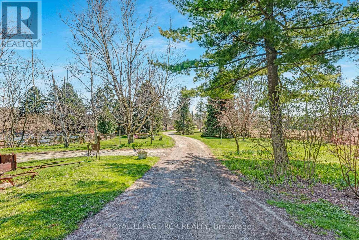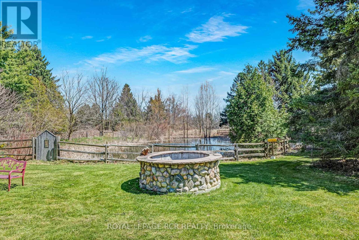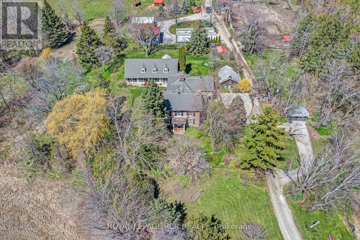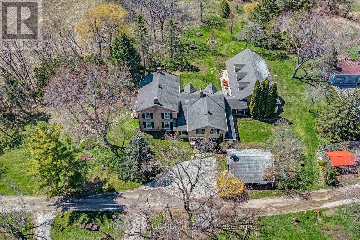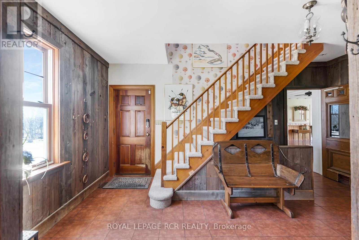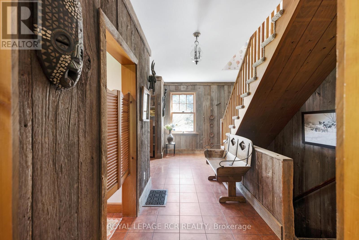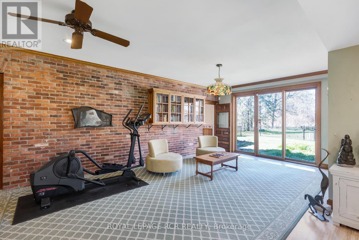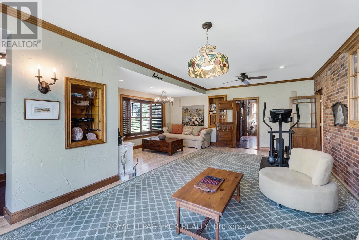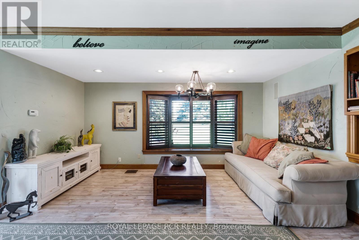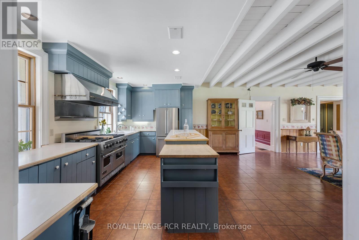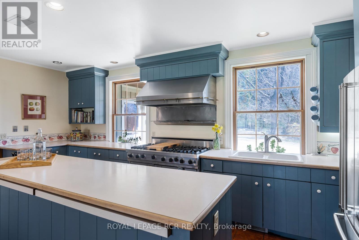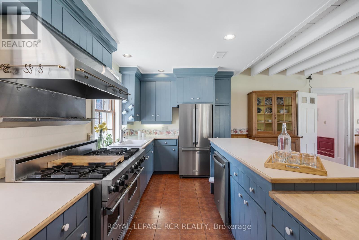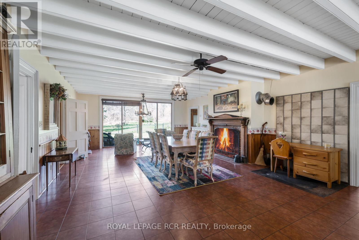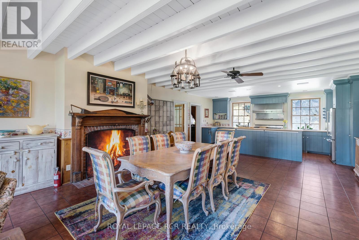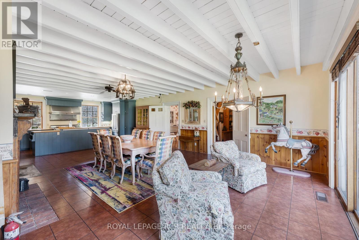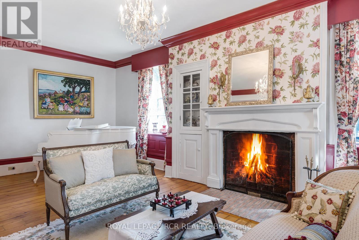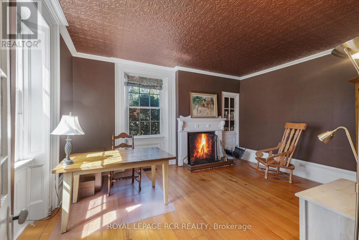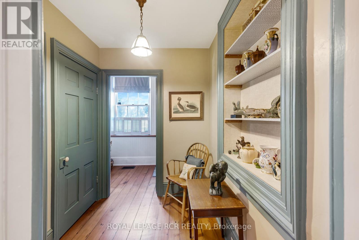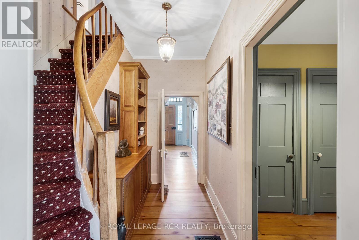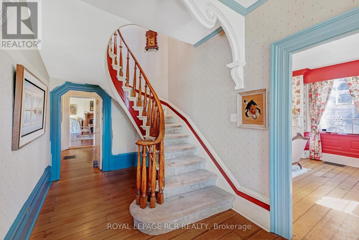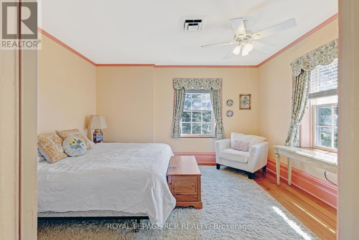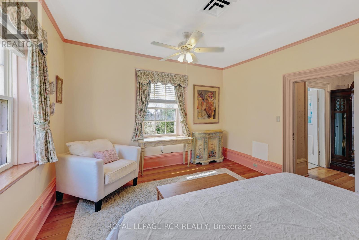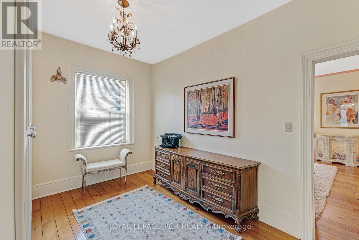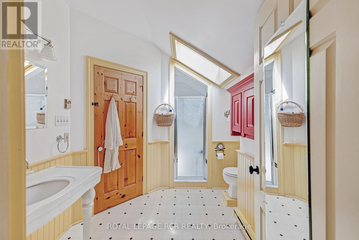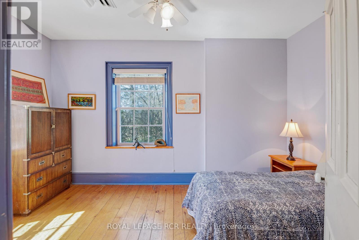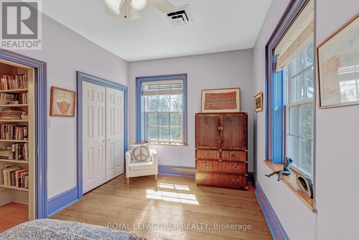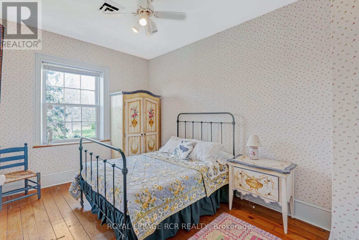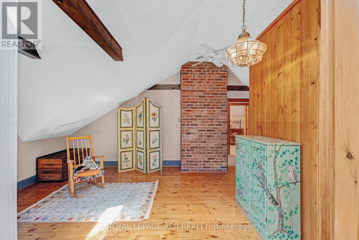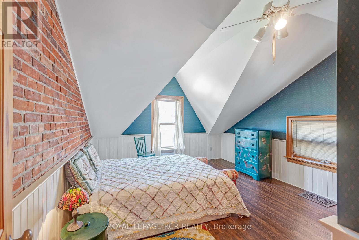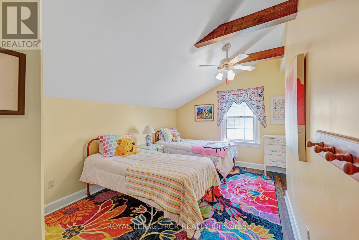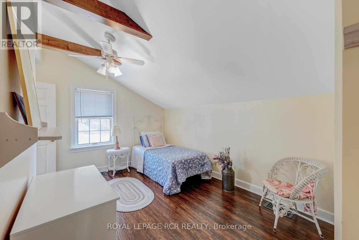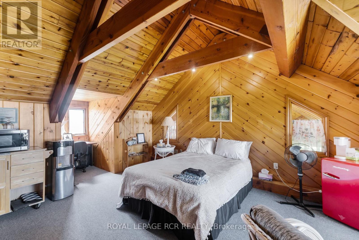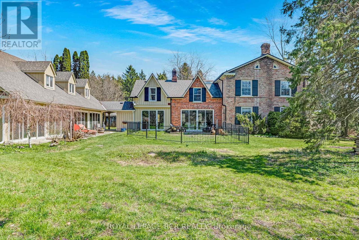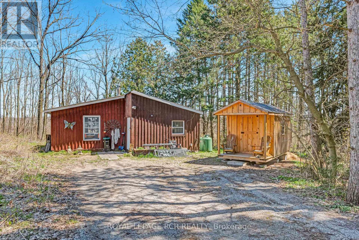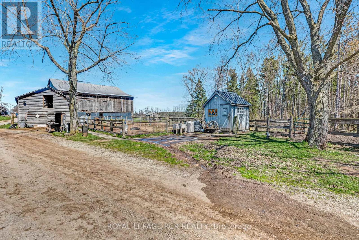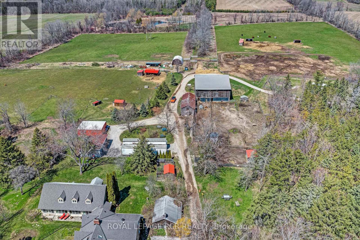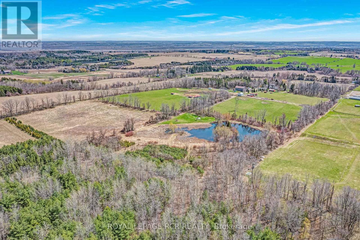2710 10th Line Bradford West Gwillimbury, Ontario L3Z 2A5
MLS# N8267938 - Buy this house, and I'll buy Yours*
$3,988,500
Welcome to 2710 Line 10, Bradford. A truly hidden gem. The long and winding drive leads one, past the wishing well to a stately manor house (Circa 1859.) Which stands proudly on aprox. 50 acres of land.Full of character and old-world charm, this house offers a generous 4,800 sq ft of living space, large principal rooms adorned with 9-foot ceilings, 15-inch baseboards, fabulous pine floors . three staircases and three fireplaces.The six bedrooms and four bathrooms offer enough space make this perfect for large families. Complementing this stately house is; the aprox.2400 sqft building housing an indoor pool, and guest suite, a fully equipped cabin, a 3 car Garage /workshop, Bank barn with an addition and numerous out buildings, paddocks & pens to house your precious 2 & 4 legged friends, 3 ponds fields that can be cash cropped or grazed. Complete the package Whether envisioning a family farmstead or exploring entrepreneurial ventures, the possibilities are boundless. From cultural retreats to event venues, from rescue centers to educational hubs, the infrastructure is in place, of course, subject zoning requirements. Minutes to town, 45 m to Pearson, close to future Bradford bypass. **** EXTRAS **** Extras with two wells, water and electrical connections to all buildings and paddocks, fencing. A playground and gardens (id:51158)
Property Details
| MLS® Number | N8267938 |
| Property Type | Single Family |
| Community Name | Rural Bradford West Gwillimbury |
| Community Features | School Bus |
| Parking Space Total | 13 |
| Pool Type | Indoor Pool |
About 2710 10th Line, Bradford West Gwillimbury, Ontario
This For sale Property is located at 2710 10th Line is a Detached Single Family House set in the community of Rural Bradford West Gwillimbury, in the City of Bradford West Gwillimbury. This Detached Single Family has a total of 6 bedroom(s), and a total of 5 bath(s) . 2710 10th Line has Forced air heating . This house features a Fireplace.
The Second level includes the Primary Bedroom, Bedroom 2, Bedroom 3, Bedroom 4, Bedroom 5, Bedroom, The Ground level includes the Foyer, Kitchen, Dining Room, Family Room, Living Room, Sitting Room, The Basement is Finished.
This Bradford West Gwillimbury House's exterior is finished with Brick. You'll enjoy this property in the summer with the Indoor pool. Also included on the property is a Detached Garage
The Current price for the property located at 2710 10th Line, Bradford West Gwillimbury is $3,988,500 and was listed on MLS on :2024-04-29 17:28:00
Building
| Bathroom Total | 5 |
| Bedrooms Above Ground | 6 |
| Bedrooms Total | 6 |
| Basement Development | Finished |
| Basement Type | N/a (finished) |
| Construction Style Attachment | Detached |
| Exterior Finish | Brick |
| Fireplace Present | Yes |
| Heating Fuel | Propane |
| Heating Type | Forced Air |
| Stories Total | 2 |
| Type | House |
Parking
| Detached Garage |
Land
| Acreage | Yes |
| Sewer | Septic System |
| Size Irregular | 1017.23 X 2242.8 Ft |
| Size Total Text | 1017.23 X 2242.8 Ft|50 - 100 Acres |
Rooms
| Level | Type | Length | Width | Dimensions |
|---|---|---|---|---|
| Second Level | Primary Bedroom | 4.67 m | 4.09 m | 4.67 m x 4.09 m |
| Second Level | Bedroom 2 | 4.7 m | 2.98 m | 4.7 m x 2.98 m |
| Second Level | Bedroom 3 | 4 m | 2.93 m | 4 m x 2.93 m |
| Second Level | Bedroom 4 | 4.06 m | 4 m | 4.06 m x 4 m |
| Second Level | Bedroom 5 | 4.07 m | 3 m | 4.07 m x 3 m |
| Second Level | Bedroom | 4.1 m | 3 m | 4.1 m x 3 m |
| Ground Level | Foyer | 5.1 m | 4.07 m | 5.1 m x 4.07 m |
| Ground Level | Kitchen | 5.72 m | 5.82 m | 5.72 m x 5.82 m |
| Ground Level | Dining Room | 5.72 m | 5.1 m | 5.72 m x 5.1 m |
| Ground Level | Family Room | 7.72 m | 3.95 m | 7.72 m x 3.95 m |
| Ground Level | Living Room | 7.84 m | 4.1 m | 7.84 m x 4.1 m |
| Ground Level | Sitting Room | 4.95 m | 4.16 m | 4.95 m x 4.16 m |
Utilities
| Electricity | Available |
Interested?
Get More info About:2710 10th Line Bradford West Gwillimbury, Mls# N8267938
