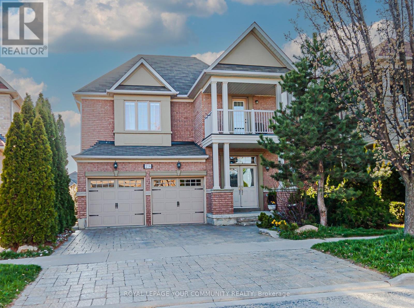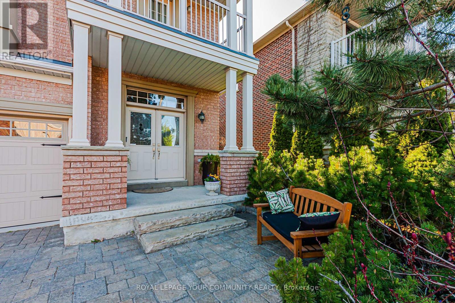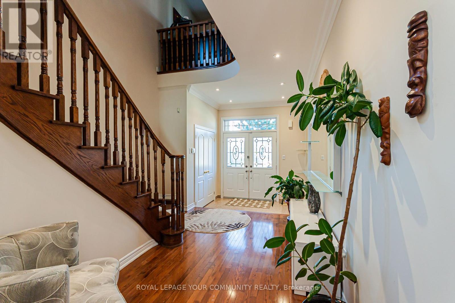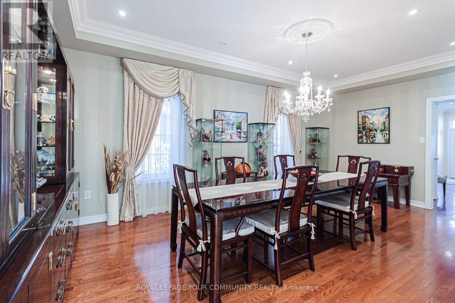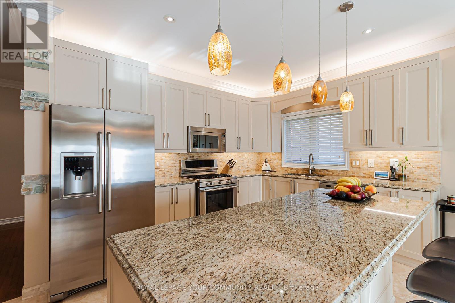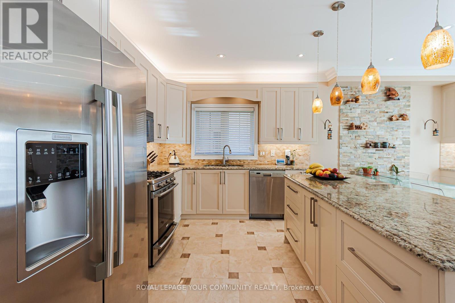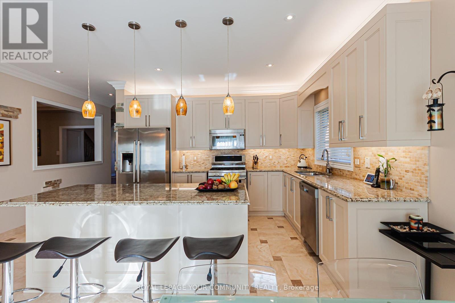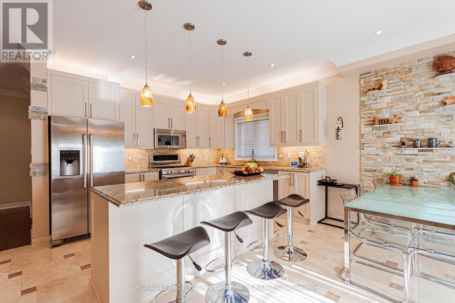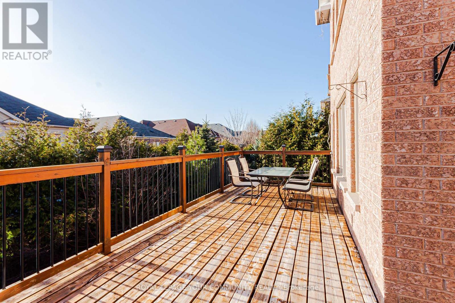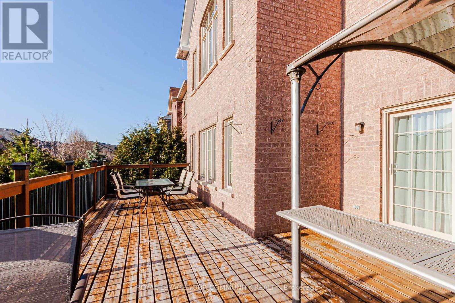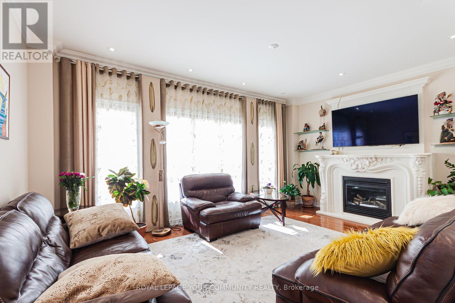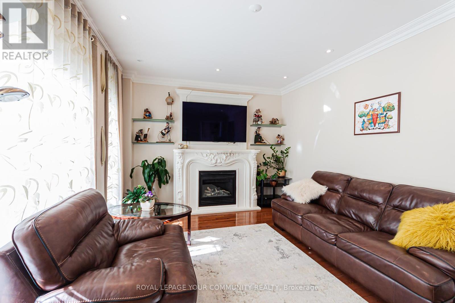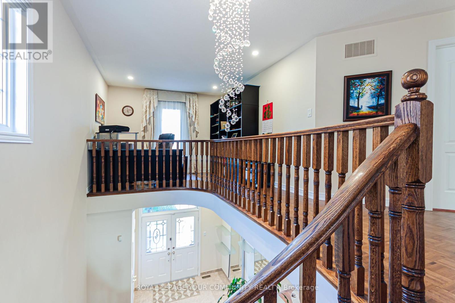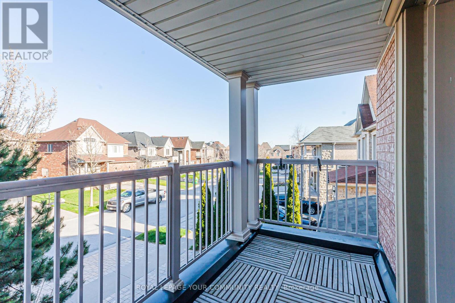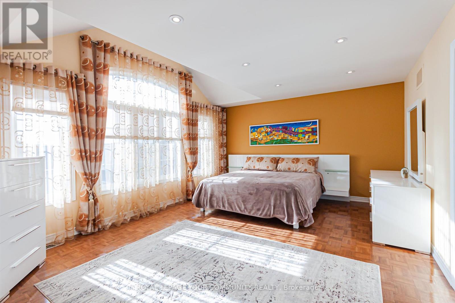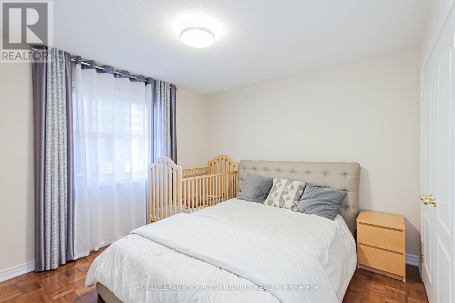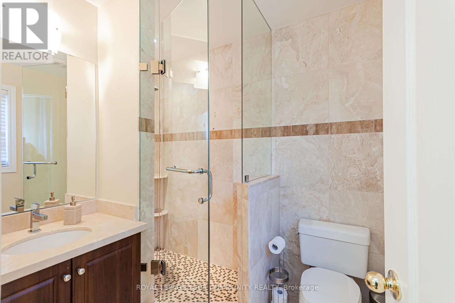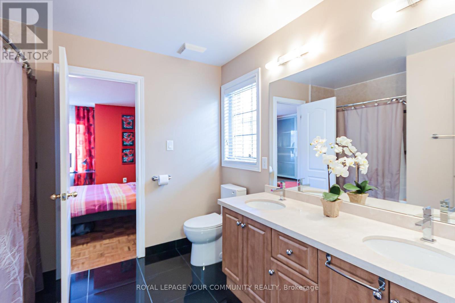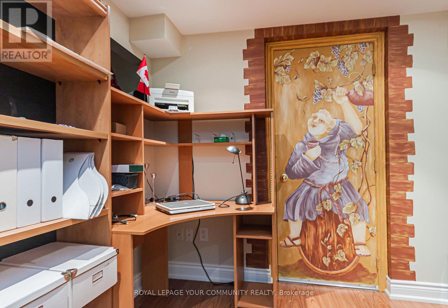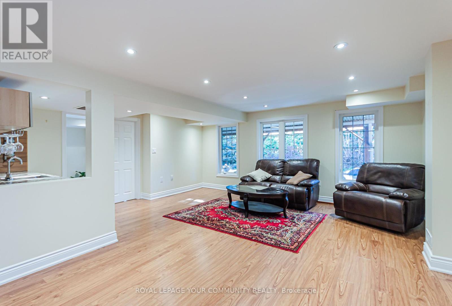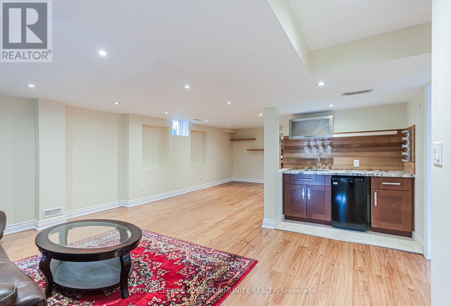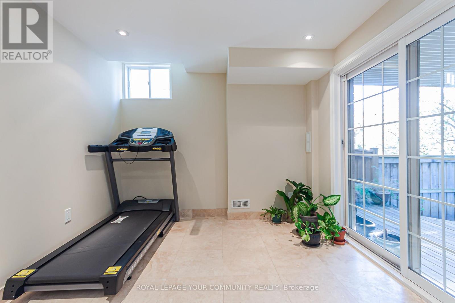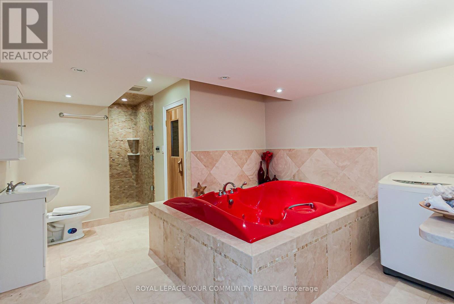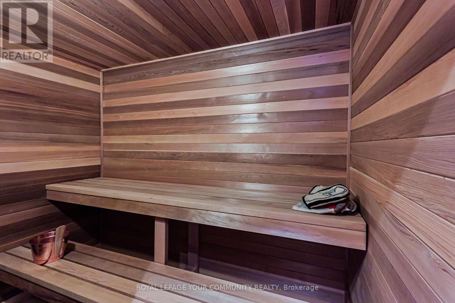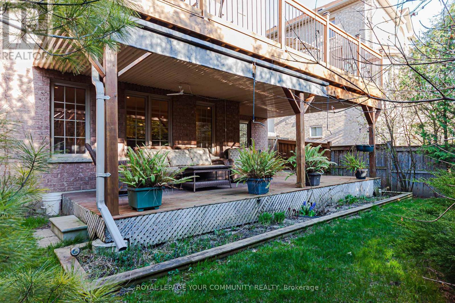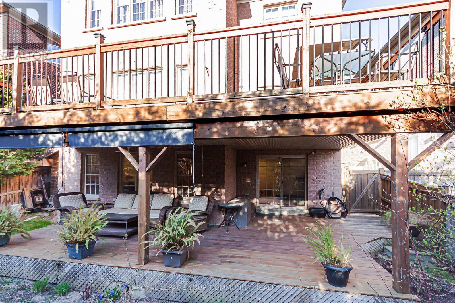28 Ferretti St Vaughan, Ontario L6A 0H6
MLS# N8278860 - Buy this house, and I'll buy Yours*
$2,169,800
Gem 4 Bedroom Family Home of 4200 S.F. Total Living Space with 5 washrooms. located in the heart of Hot ""Upper Thornhill/West Side""! Prestige meets quality here! Beautiful, sun-filled dream home on premium ravine-like lot on a quiet street with steps to parks, conservation, trails, schools, Mill Pond, hospital, shopping, malls, etc... Prof. finished basement of 1200 S.F. with exercise rm, jacuzzi tub, sauna, 4pc washroom wet bar, cantina & storage rooms. Smooth ceilings in all important areas, 9' ceiling on ground floor. Basement is walk-out to weatherproof deck with sun screens, patio furniture, has a retrofit potential! 200 amp service,CAC,CVAC,2 Gdo's opener. Very private backyard with fruit trees, bushes, prof. interlock & landscaping at front, fully fenced at rear. 2 balconies and full size deck. All washrooms renovated. Lots of storage space. **** EXTRAS **** All existing Elf's, S/S Electrolux Dbl Dr fridge w/ice maker/water,gas stove,Samsung D/W,Panasonic microwave w/exhaust fan. Extra tall kitchen cabinets(all new in 2019),granite c/tops,tumbled stone backsplash,marble wall accents (id:51158)
Property Details
| MLS® Number | N8278860 |
| Property Type | Single Family |
| Community Name | Patterson |
| Amenities Near By | Hospital, Park, Public Transit, Schools |
| Features | Conservation/green Belt |
| Parking Space Total | 4 |
About 28 Ferretti St, Vaughan, Ontario
This For sale Property is located at 28 Ferretti St is a Detached Single Family House set in the community of Patterson, in the City of Vaughan. Nearby amenities include - Hospital, Park, Public Transit, Schools. This Detached Single Family has a total of 4 bedroom(s), and a total of 5 bath(s) . 28 Ferretti St has Forced air heating and Central air conditioning. This house features a Fireplace.
The Second level includes the Primary Bedroom, Bedroom 2, Bedroom 3, Bedroom 4, Den, The Basement includes the Playroom, The Ground level includes the Living Room, Dining Room, Family Room, Kitchen, Eating Area, Laundry Room, The Basement is Finished and features a Separate entrance, Walk out.
This Vaughan House's exterior is finished with Brick, Stucco. Also included on the property is a Garage
The Current price for the property located at 28 Ferretti St, Vaughan is $2,169,800 and was listed on MLS on :2024-04-29 15:27:28
Building
| Bathroom Total | 5 |
| Bedrooms Above Ground | 4 |
| Bedrooms Total | 4 |
| Basement Development | Finished |
| Basement Features | Separate Entrance, Walk Out |
| Basement Type | N/a (finished) |
| Construction Style Attachment | Detached |
| Cooling Type | Central Air Conditioning |
| Exterior Finish | Brick, Stucco |
| Fireplace Present | Yes |
| Heating Fuel | Natural Gas |
| Heating Type | Forced Air |
| Stories Total | 2 |
| Type | House |
Parking
| Garage |
Land
| Acreage | No |
| Land Amenities | Hospital, Park, Public Transit, Schools |
| Size Irregular | 40 X 110.24 Ft ; Wider At Rear: 45.44 Ft |
| Size Total Text | 40 X 110.24 Ft ; Wider At Rear: 45.44 Ft |
Rooms
| Level | Type | Length | Width | Dimensions |
|---|---|---|---|---|
| Second Level | Primary Bedroom | 5.28 m | 4.27 m | 5.28 m x 4.27 m |
| Second Level | Bedroom 2 | 3.66 m | 3.2 m | 3.66 m x 3.2 m |
| Second Level | Bedroom 3 | 4.61 m | 3.66 m | 4.61 m x 3.66 m |
| Second Level | Bedroom 4 | 3.56 m | 3.45 m | 3.56 m x 3.45 m |
| Second Level | Den | 3.01 m | 2.88 m | 3.01 m x 2.88 m |
| Basement | Playroom | 8.53 m | 5.48 m | 8.53 m x 5.48 m |
| Ground Level | Living Room | 6.01 m | 3.39 m | 6.01 m x 3.39 m |
| Ground Level | Dining Room | 3.39 m | 6.01 m | 3.39 m x 6.01 m |
| Ground Level | Family Room | 5.28 m | 3.66 m | 5.28 m x 3.66 m |
| Ground Level | Kitchen | 3.81 m | 3.05 m | 3.81 m x 3.05 m |
| Ground Level | Eating Area | 3.56 m | 3.56 m | 3.56 m x 3.56 m |
| Ground Level | Laundry Room | 3.01 m | 2.88 m | 3.01 m x 2.88 m |
https://www.realtor.ca/real-estate/26813767/28-ferretti-st-vaughan-patterson
Interested?
Get More info About:28 Ferretti St Vaughan, Mls# N8278860
