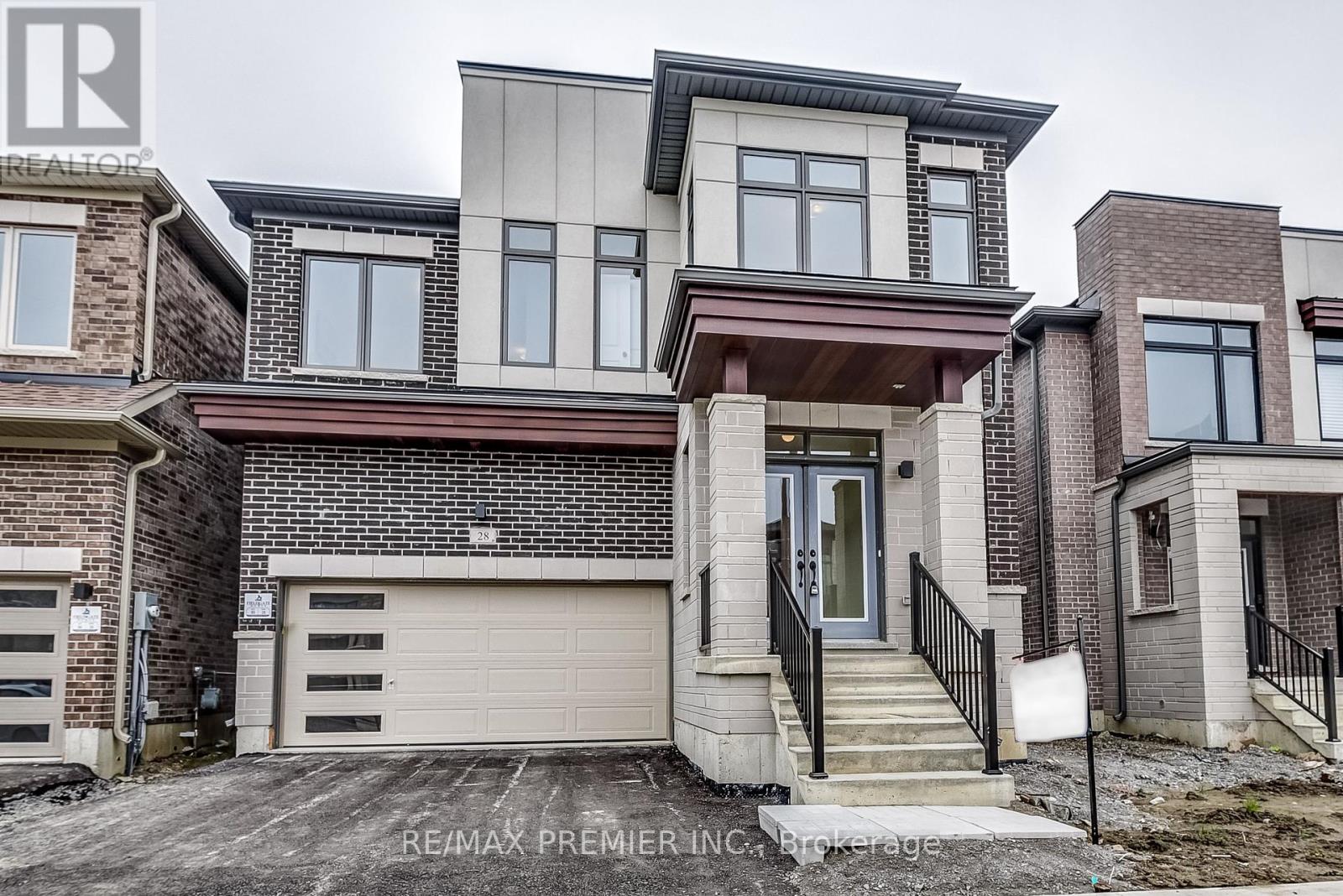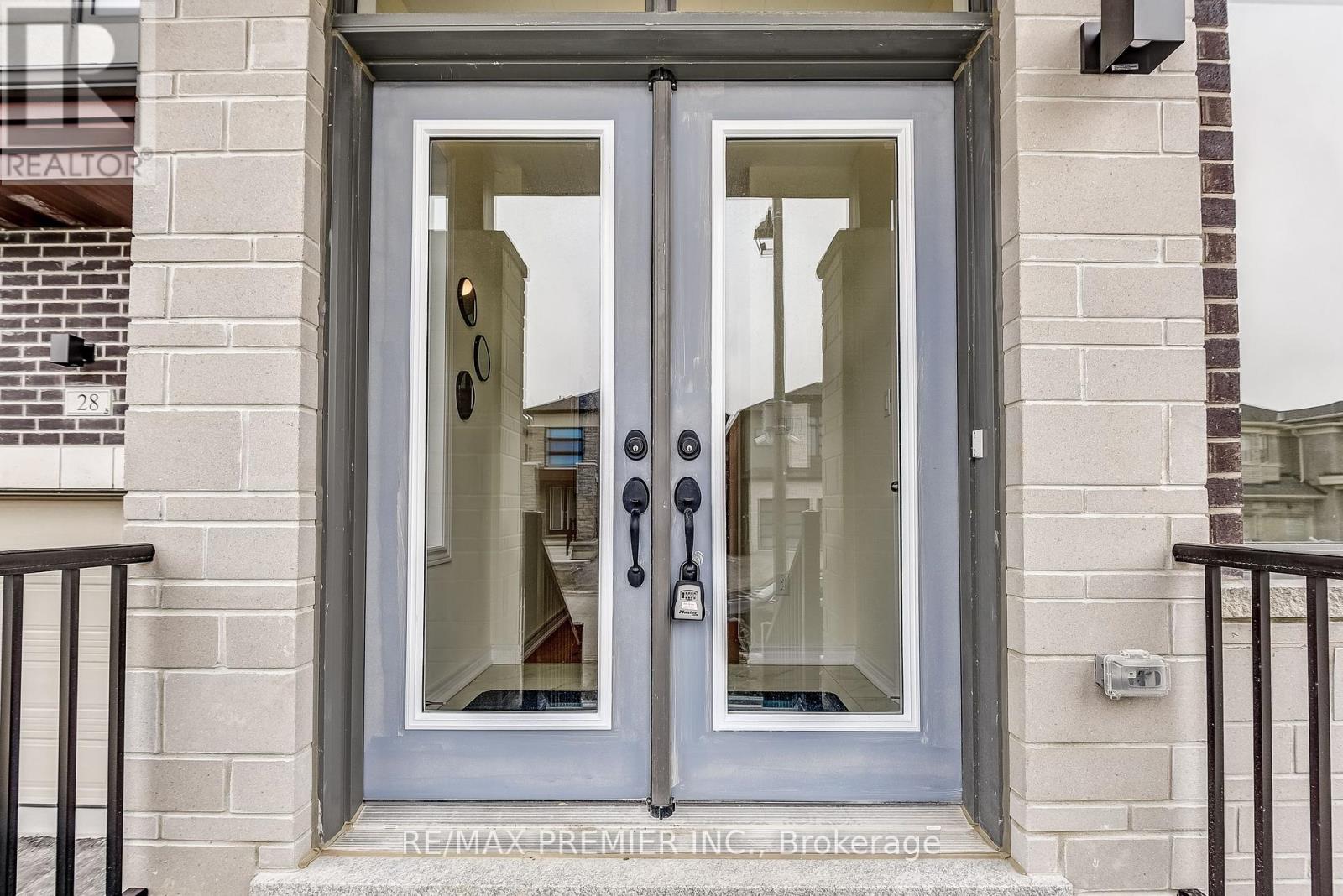28 Sambro Lane Whitchurch-Stouffville, Ontario L4A 5E2
MLS# N8233872 - Buy this house, and I'll buy Yours*
$1,694,990
Brand new detatched built by Fieldgate Homes! 5 bedrooms, 5 bathroom. Main floor guest suite. All brick construction. 3123 square feet of luxury living. Double front door entry. Upgraded hardwood flooring, 9' main floor ceiling, oak staircase, gas fireplace, upgraded kitchen, stone countertops, upgraded stainless steel kitchen appliances. 9' second floor ceilings, double garage, open concept floor plan, family sized kitchen combined with breakfast area. Garden door access to backyard, double front door entry, walk-up entrance leading to basement. 2nd floor laundry. One of the best subdivisions in Stouffville! Hardwood flooring, oak staircase, chefs kitchen, 9' ceilings. Full 7 year Tarion Warranty included. Don't miss this one! **** EXTRAS **** Kitchen aid stainless steel fridge, stove, dishwasher. Front loading whirlpool washer and dryer (id:51158)
Property Details
| MLS® Number | N8233872 |
| Property Type | Single Family |
| Community Name | Stouffville |
| Amenities Near By | Hospital, Park, Schools |
| Parking Space Total | 4 |
About 28 Sambro Lane, Whitchurch-Stouffville, Ontario
This For sale Property is located at 28 Sambro Lane is a Detached Single Family House set in the community of Stouffville, in the City of Whitchurch-Stouffville. Nearby amenities include - Hospital, Park, Schools. This Detached Single Family has a total of 5 bedroom(s), and a total of 3 bath(s) . 28 Sambro Lane heating . This house features a Fireplace.
The Second level includes the Primary Bedroom, Bedroom 2, Bedroom 3, Bedroom 4, Bedroom 5, The Ground level includes the Kitchen, Eating Area, Living Room, Dining Room, Family Room, Den, The Basement is Unfinished.
This Whitchurch-Stouffville House's exterior is finished with Brick. Also included on the property is a Attached Garage
The Current price for the property located at 28 Sambro Lane, Whitchurch-Stouffville is $1,694,990 and was listed on MLS on :2024-04-15 17:01:43
Building
| Bathroom Total | 3 |
| Bedrooms Above Ground | 5 |
| Bedrooms Total | 5 |
| Basement Development | Unfinished |
| Basement Type | Full (unfinished) |
| Construction Style Attachment | Detached |
| Exterior Finish | Brick |
| Fireplace Present | Yes |
| Stories Total | 2 |
| Type | House |
Parking
| Attached Garage |
Land
| Acreage | No |
| Land Amenities | Hospital, Park, Schools |
| Size Irregular | 36 X 98 Ft |
| Size Total Text | 36 X 98 Ft |
Rooms
| Level | Type | Length | Width | Dimensions |
|---|---|---|---|---|
| Second Level | Primary Bedroom | 5.51 m | 3.7 m | 5.51 m x 3.7 m |
| Second Level | Bedroom 2 | 3.72 m | 3.06 m | 3.72 m x 3.06 m |
| Second Level | Bedroom 3 | 3.69 m | 3.07 m | 3.69 m x 3.07 m |
| Second Level | Bedroom 4 | 3.72 m | 3.3 m | 3.72 m x 3.3 m |
| Second Level | Bedroom 5 | 3.6 m | 3.3 m | 3.6 m x 3.3 m |
| Ground Level | Kitchen | 4.88 m | 2.89 m | 4.88 m x 2.89 m |
| Ground Level | Eating Area | 4.11 m | 2.89 m | 4.11 m x 2.89 m |
| Ground Level | Living Room | 6.1 m | 5.03 m | 6.1 m x 5.03 m |
| Ground Level | Dining Room | 6.1 m | 5.03 m | 6.1 m x 5.03 m |
| Ground Level | Family Room | 5.5 m | 3.35 m | 5.5 m x 3.35 m |
| Ground Level | Den | 3.35 m | 2.74 m | 3.35 m x 2.74 m |
Utilities
| Sewer | Installed |
| Natural Gas | Installed |
| Electricity | Installed |
| Cable | Installed |
https://www.realtor.ca/real-estate/26751218/28-sambro-lane-whitchurch-stouffville-stouffville
Interested?
Get More info About:28 Sambro Lane Whitchurch-Stouffville, Mls# N8233872



