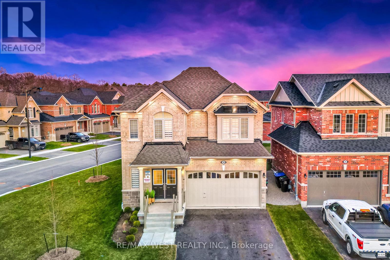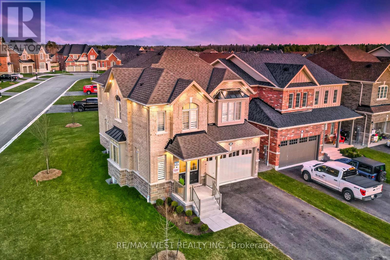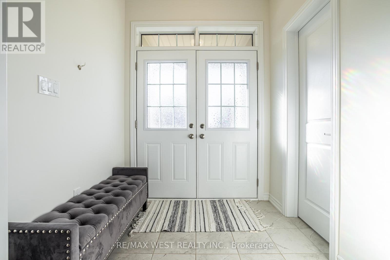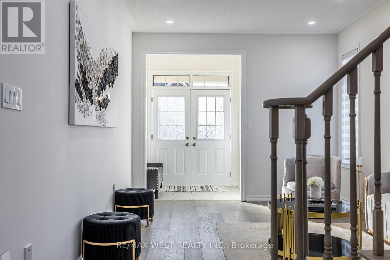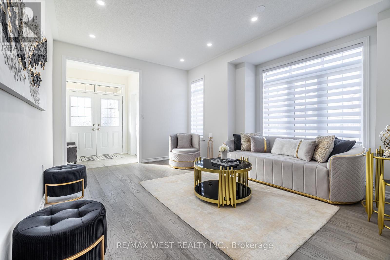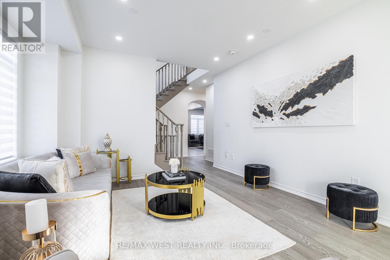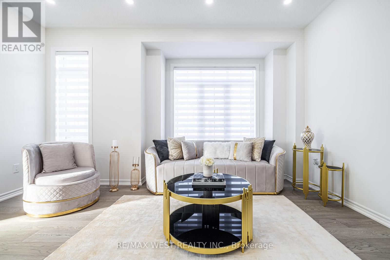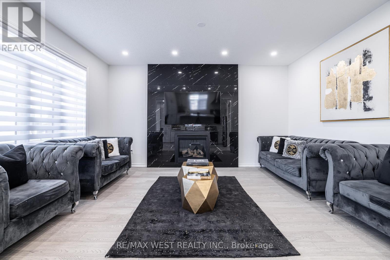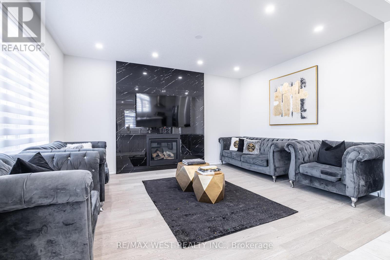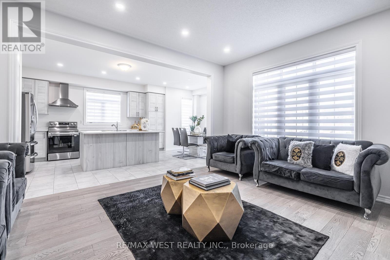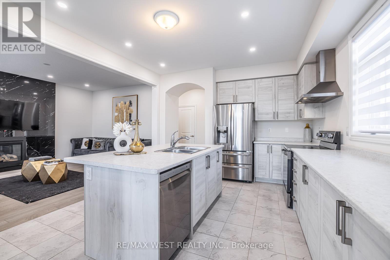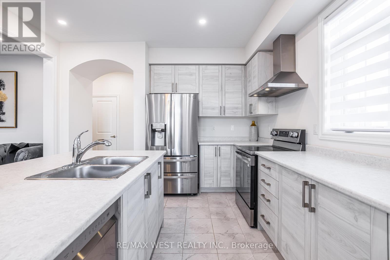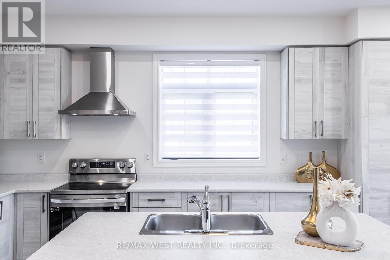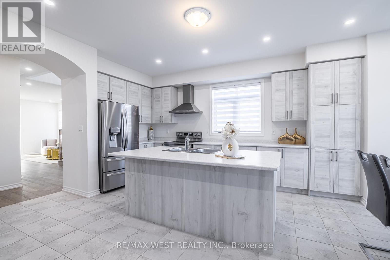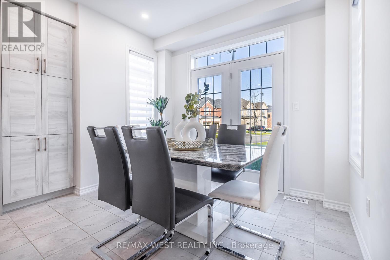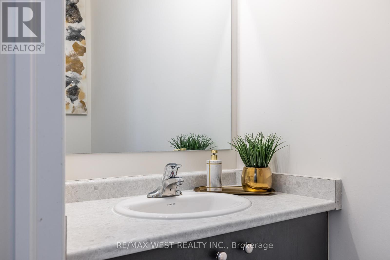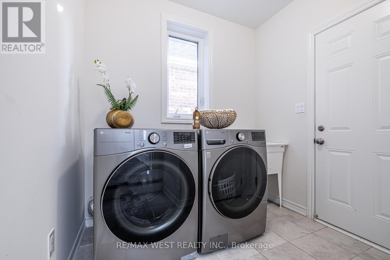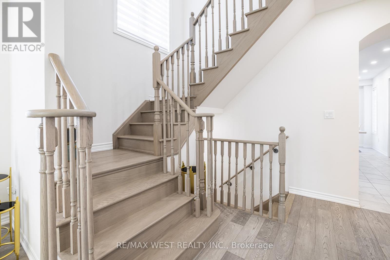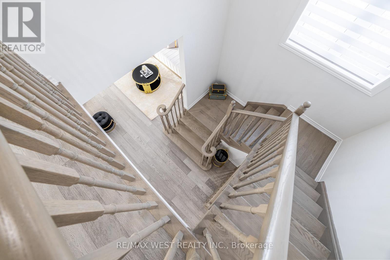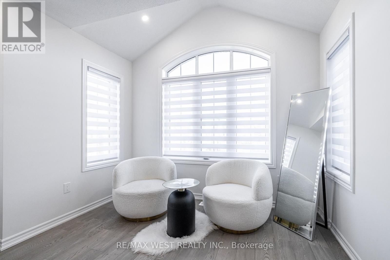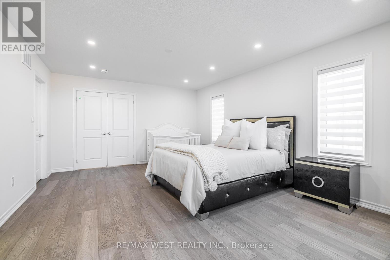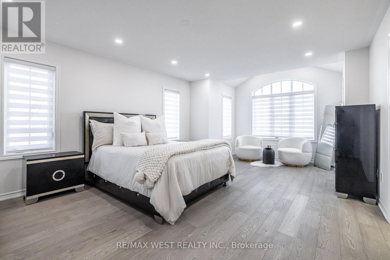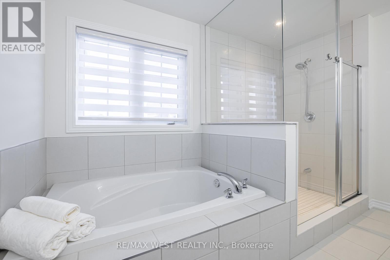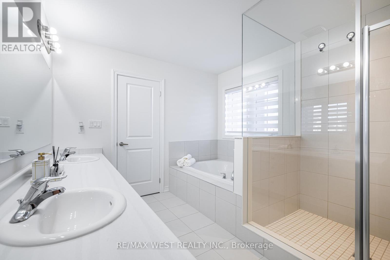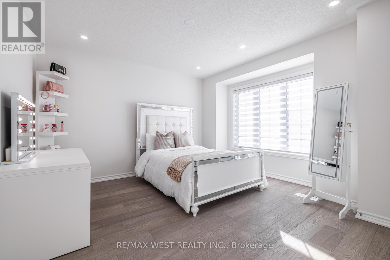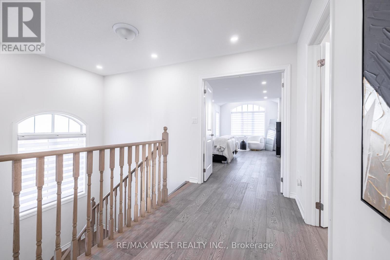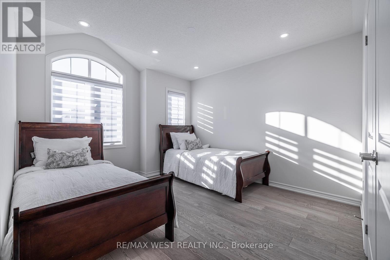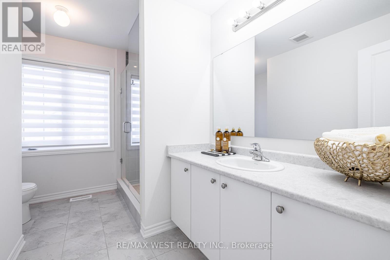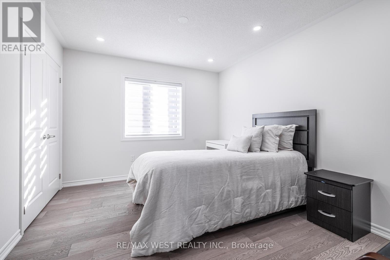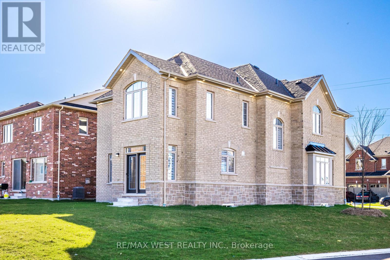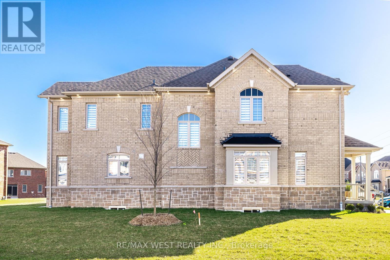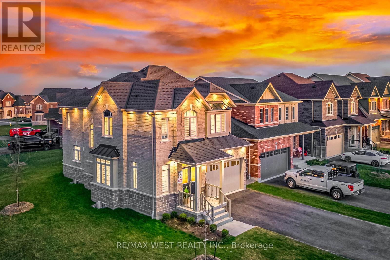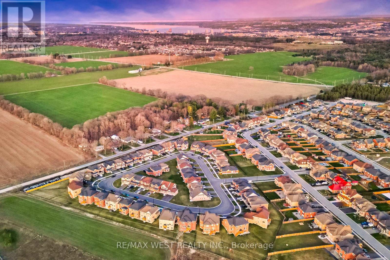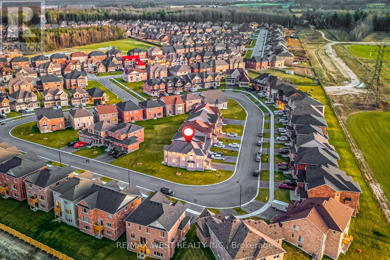28 Sanford Cirle Circ N Springwater, Ontario L4M 4S4
MLS# S8276248 - Buy this house, and I'll buy Yours*
$1,050,000
Luxurious Living Space with Functional Layout & Situated on Premium Corner Lot! Located in one of the Most Desirable Neighborhoods, this Home Offers an Exceptional Combination of Style, Space, & Functionality. This Beauty Boasts an Open Concept of Separate Living, Dining & Family Rooms, Eat-In Kitchen that Walks Out to a Perfect Size Home with Huge Backyard! Bright & Spacious Throughout 4 Nice Sized Bedrooms, 3 Baths, 5-piece & Large Walk-In Closets & Pot Lights Throughout, Engineered Hardwood Flooring, Upgrade with Central Vac, Main Floor Laundry with Garage Entrance to Double Garage. Nice Sized Backyard Great for Any Gardener from all the Great Natural Light & Entertainer's Dream! Features a Bright Large Basement. (id:51158)
Open House
This property has open houses!
2:00 pm
Ends at:5:00 pm
2:00 pm
Ends at:5:00 pm
Property Details
| MLS® Number | S8276248 |
| Property Type | Single Family |
| Community Name | Centre Vespra |
| Parking Space Total | 6 |
About 28 Sanford Cirle Circ N, Springwater, Ontario
This For sale Property is located at 28 Sanford Cirle Circ N is a Detached Single Family House set in the community of Centre Vespra, in the City of Springwater. This Detached Single Family has a total of 4 bedroom(s), and a total of 3 bath(s) . 28 Sanford Cirle Circ N has Forced air heating and Central air conditioning. This house features a Fireplace.
The Second level includes the Primary Bedroom, Bedroom 2, Bedroom 3, Bedroom 4, The Main level includes the Kitchen, Family Room, Foyer, Living Room, Dining Room, Laundry Room, The Basement is Unfinished.
This Springwater House's exterior is finished with Brick. Also included on the property is a Attached Garage
The Current price for the property located at 28 Sanford Cirle Circ N, Springwater is $1,050,000 and was listed on MLS on :2024-04-29 01:25:54
Building
| Bathroom Total | 3 |
| Bedrooms Above Ground | 4 |
| Bedrooms Total | 4 |
| Basement Development | Unfinished |
| Basement Type | N/a (unfinished) |
| Construction Style Attachment | Detached |
| Cooling Type | Central Air Conditioning |
| Exterior Finish | Brick |
| Fireplace Present | Yes |
| Heating Fuel | Natural Gas |
| Heating Type | Forced Air |
| Stories Total | 2 |
| Type | House |
Parking
| Attached Garage |
Land
| Acreage | No |
| Size Irregular | 29.02 X 114.84 Ft |
| Size Total Text | 29.02 X 114.84 Ft |
Rooms
| Level | Type | Length | Width | Dimensions |
|---|---|---|---|---|
| Second Level | Primary Bedroom | 6.43 m | 4.2 m | 6.43 m x 4.2 m |
| Second Level | Bedroom 2 | 3.16 m | 3.65 m | 3.16 m x 3.65 m |
| Second Level | Bedroom 3 | 3.69 m | 3.71 m | 3.69 m x 3.71 m |
| Second Level | Bedroom 4 | 2.49 m | 2.25 m | 2.49 m x 2.25 m |
| Main Level | Kitchen | 3.74 m | 4.6 m | 3.74 m x 4.6 m |
| Main Level | Family Room | 4.87 m | 3.68 m | 4.87 m x 3.68 m |
| Main Level | Foyer | 1.64 m | 1.98 m | 1.64 m x 1.98 m |
| Main Level | Living Room | 4.57 m | 4.2 m | 4.57 m x 4.2 m |
| Main Level | Dining Room | 3.04 m | 1.73 m | 3.04 m x 1.73 m |
| Main Level | Laundry Room | 2.49 m | 2.25 m | 2.49 m x 2.25 m |
https://www.realtor.ca/real-estate/26809576/28-sanford-cirle-circ-n-springwater-centre-vespra
Interested?
Get More info About:28 Sanford Cirle Circ N Springwater, Mls# S8276248
