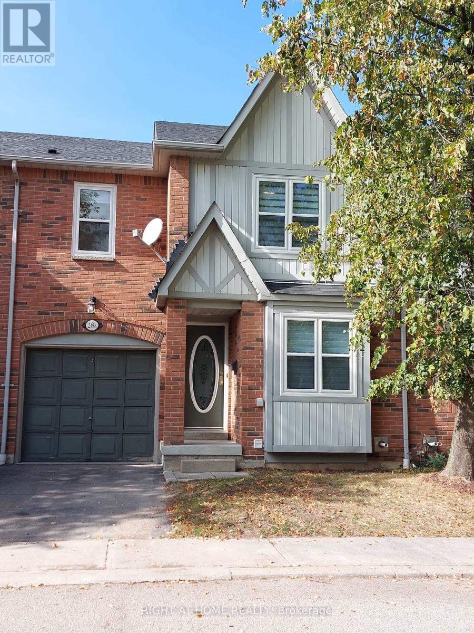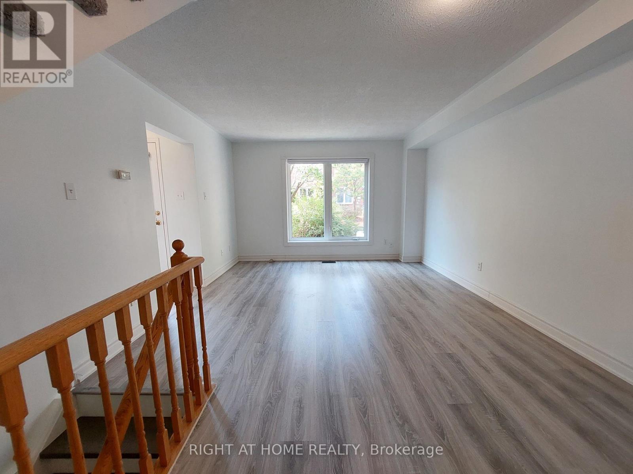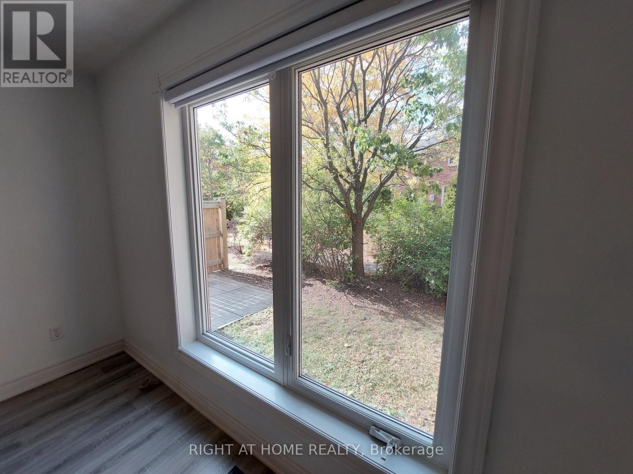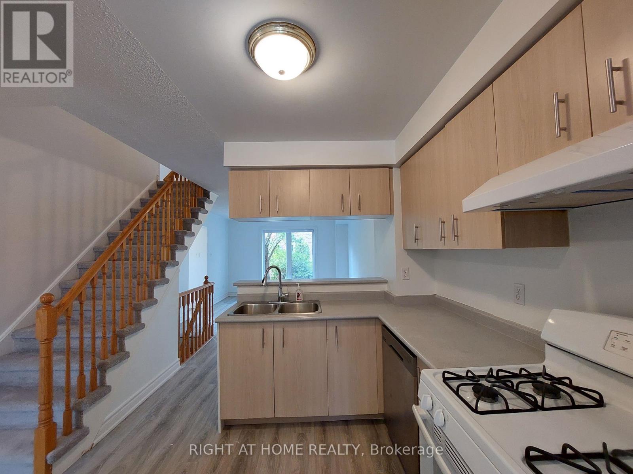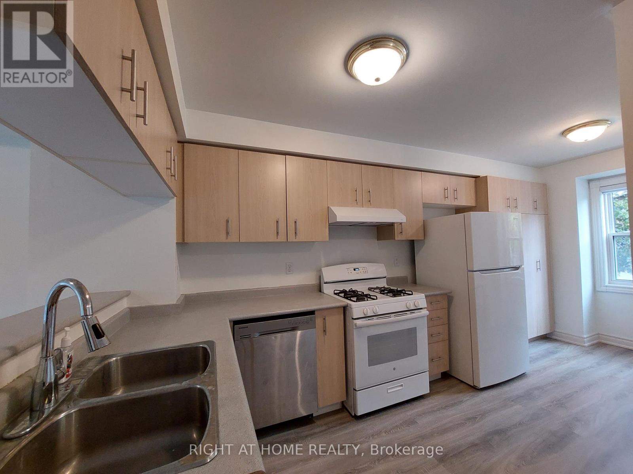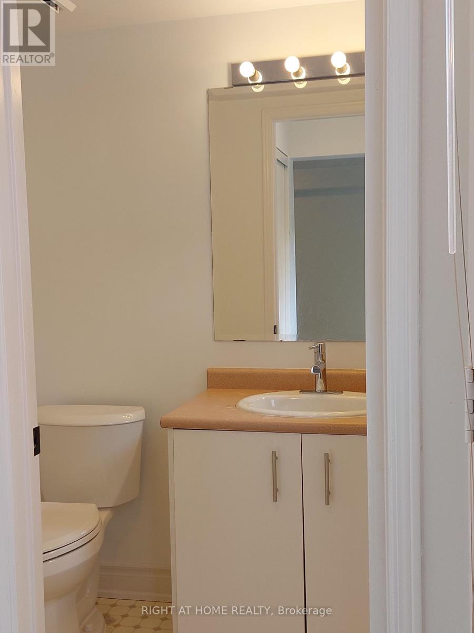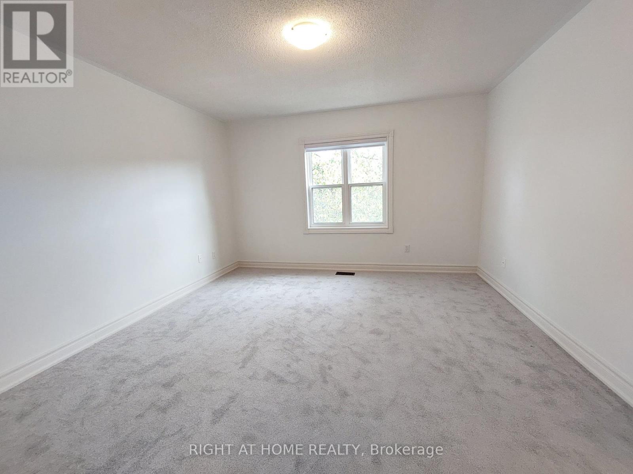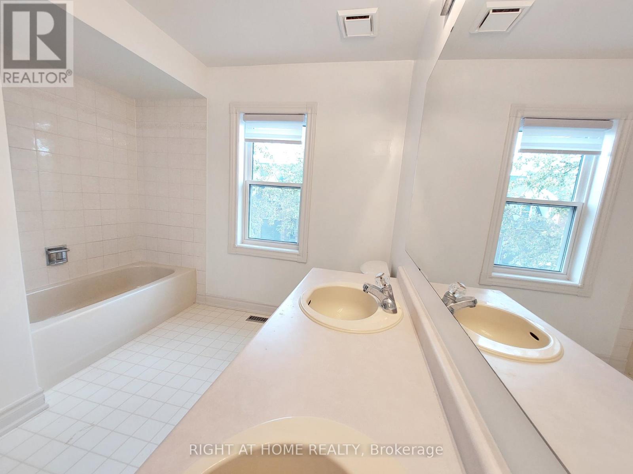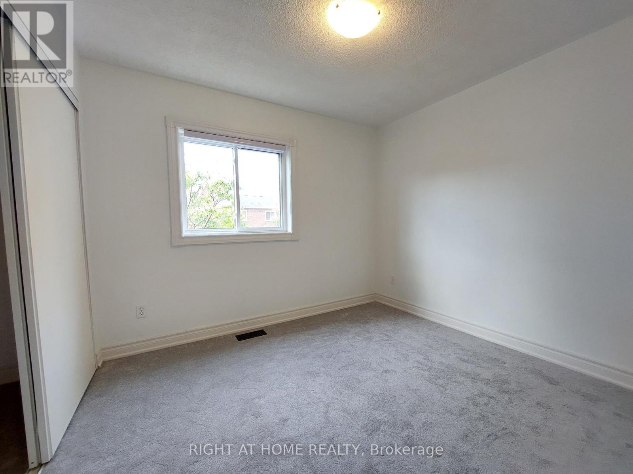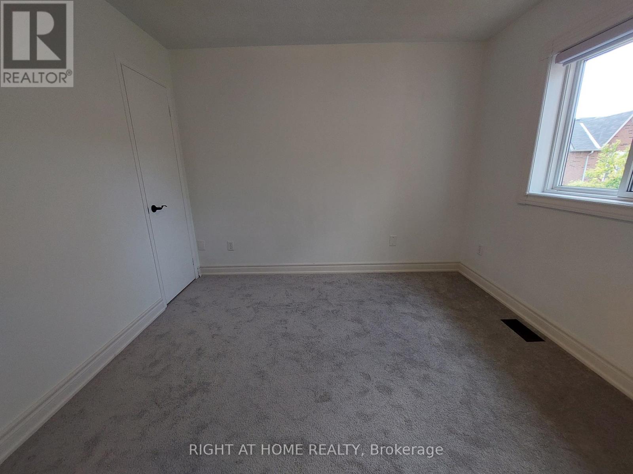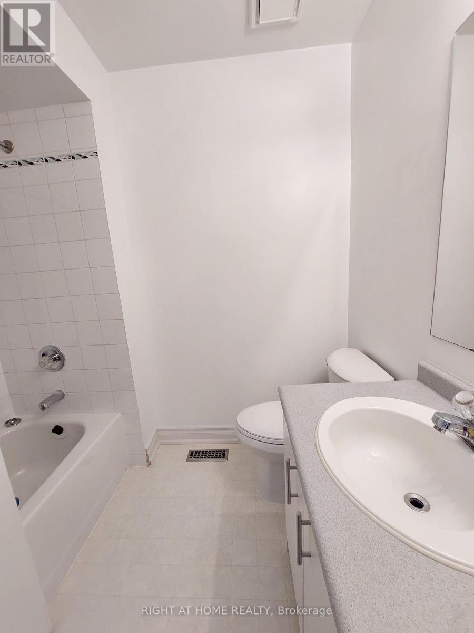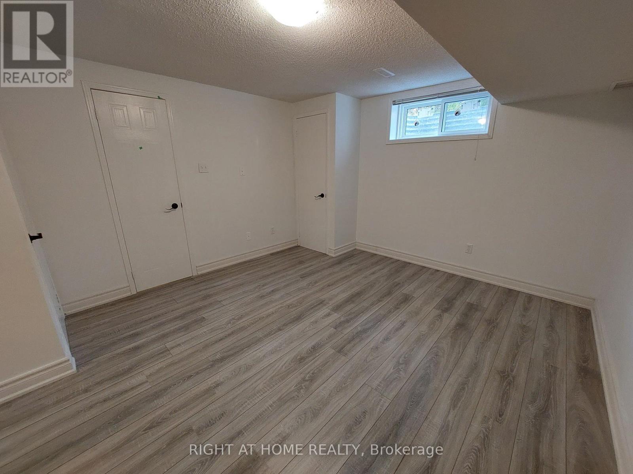#28a -5940 Glen Erin Dr Mississauga, Ontario L5M 5W9
MLS# W8084244 - Buy this house, and I'll buy Yours*
$888,800Maintenance,
$356.68 Monthly
Maintenance,
$356.68 MonthlyThis Fabulous 3 Bedrooms Townhouse With Finished Basement Is Located In A Highly Desirable Location With Top-Ranked Schools Johan Fraser, St. Aloysius Gonzaga. Open Concept Main Floor. Kitchen Has Extra Cupboards, Breakfast Area And Breakfast Counter. 2 Full Bathrooms Upstairs. Spacious Primary Room Has 2 Walk-In Closets! Quiet and Well-Managed Complex With Low Fees! Steps To Public Transit, Groceries, Plaza, Hwy 401/403/407, Erin Mills Town Centre, Credit Valley Hospital & More. **** EXTRAS **** A/C Unit (2018); New Windows (2022); New Fridge (2022); New Paint Throughout The Entire House; 2/F New Carpet; G/F & Basement New Laminated Floor; New Range-Hood; Toilet Pieces; Garage Door New Paint (2023); & Duct Cleaning (2024) (id:51158)
Property Details
| MLS® Number | W8084244 |
| Property Type | Single Family |
| Community Name | Central Erin Mills |
| Amenities Near By | Hospital, Park, Public Transit, Schools |
| Community Features | Community Centre |
| Parking Space Total | 2 |
About #28a -5940 Glen Erin Dr, Mississauga, Ontario
This For sale Property is located at #28a -5940 Glen Erin Dr Single Family Row / Townhouse set in the community of Central Erin Mills, in the City of Mississauga. Nearby amenities include - Hospital, Park, Public Transit, Schools Single Family has a total of 3 bedroom(s), and a total of 3 bath(s) . #28a -5940 Glen Erin Dr has Forced air heating and Central air conditioning. This house features a Fireplace.
The Second level includes the Primary Bedroom, Bedroom, Bedroom, Bathroom, Bathroom, The Basement includes the Recreational, Games Room, The Ground level includes the Living Room, Dining Room, Kitchen, Bathroom, The Basement is Finished.
This Mississauga Row / Townhouse's exterior is finished with Brick. Also included on the property is a Garage
The Current price for the property located at #28a -5940 Glen Erin Dr, Mississauga is $888,800
Maintenance,
$356.68 MonthlyBuilding
| Bathroom Total | 3 |
| Bedrooms Above Ground | 3 |
| Bedrooms Total | 3 |
| Basement Development | Finished |
| Basement Type | N/a (finished) |
| Cooling Type | Central Air Conditioning |
| Exterior Finish | Brick |
| Heating Fuel | Natural Gas |
| Heating Type | Forced Air |
| Stories Total | 2 |
| Type | Row / Townhouse |
Parking
| Garage |
Land
| Acreage | No |
| Land Amenities | Hospital, Park, Public Transit, Schools |
Rooms
| Level | Type | Length | Width | Dimensions |
|---|---|---|---|---|
| Second Level | Primary Bedroom | 3.86 m | 3.86 m | 3.86 m x 3.86 m |
| Second Level | Bedroom | 3.84 m | 2.74 m | 3.84 m x 2.74 m |
| Second Level | Bedroom | 3.23 m | 2.87 m | 3.23 m x 2.87 m |
| Second Level | Bathroom | Measurements not available | ||
| Second Level | Bathroom | Measurements not available | ||
| Basement | Recreational, Games Room | 7.37 m | 3.71 m | 7.37 m x 3.71 m |
| Ground Level | Living Room | 5.33 m | 3.84 m | 5.33 m x 3.84 m |
| Ground Level | Dining Room | 5.33 m | 3.84 m | 5.33 m x 3.84 m |
| Ground Level | Kitchen | 4.84 m | 1.98 m | 4.84 m x 1.98 m |
| Ground Level | Bathroom | Measurements not available |
https://www.realtor.ca/real-estate/26539049/28a-5940-glen-erin-dr-mississauga-central-erin-mills
Interested?
Get More info About:#28a -5940 Glen Erin Dr Mississauga, Mls# W8084244
