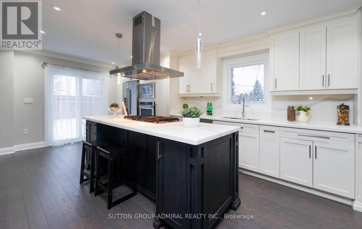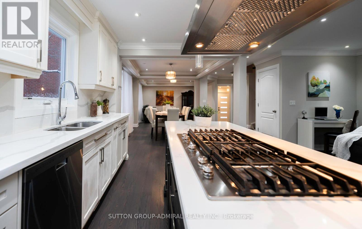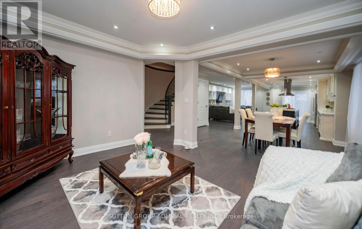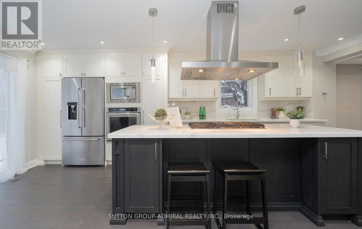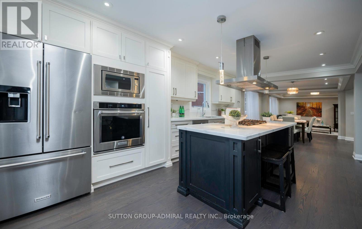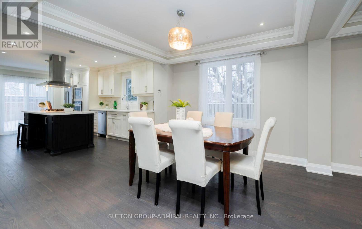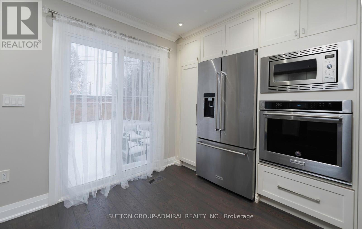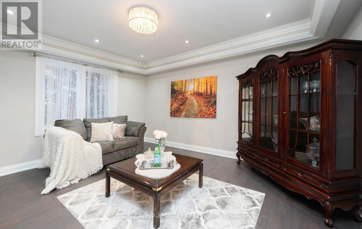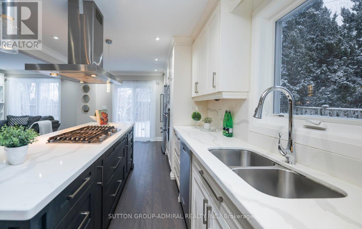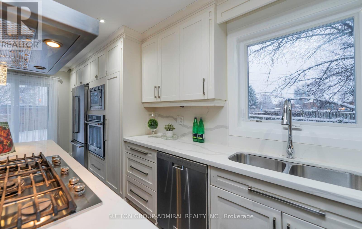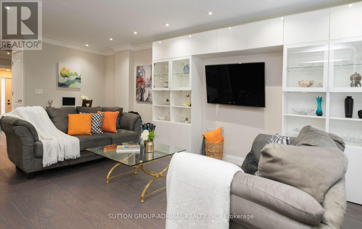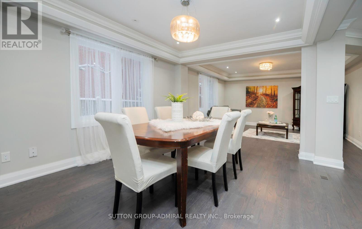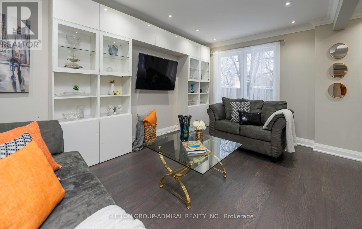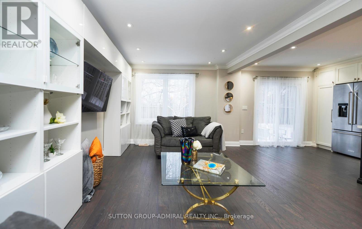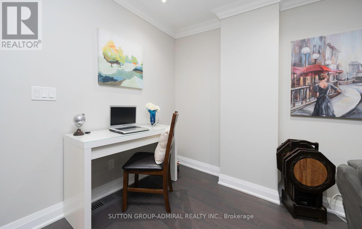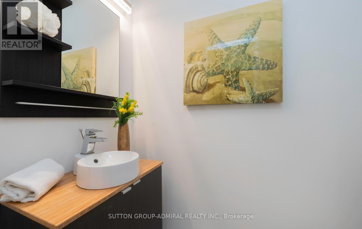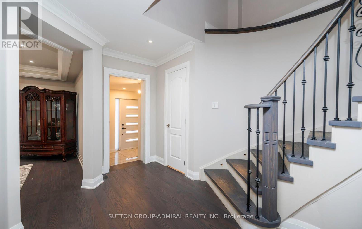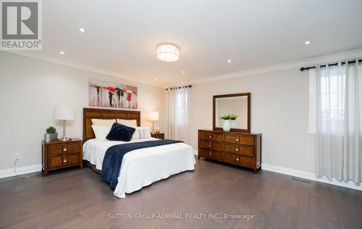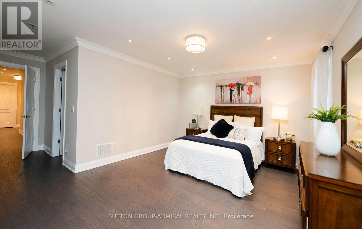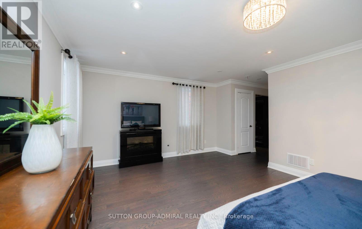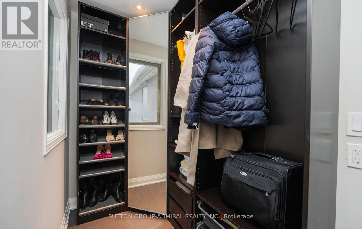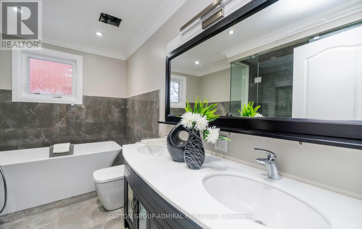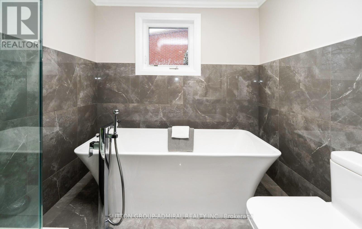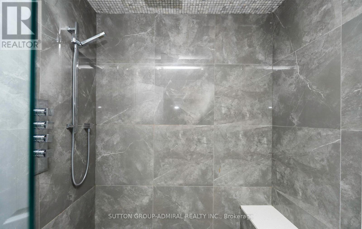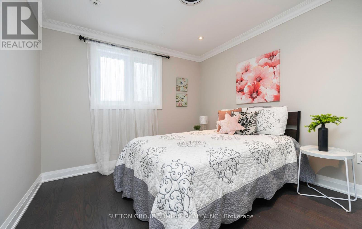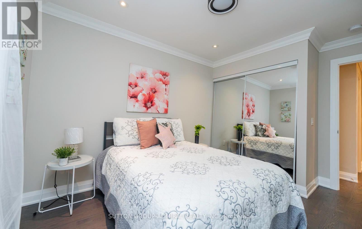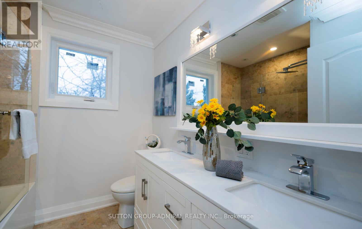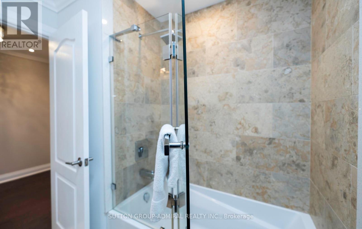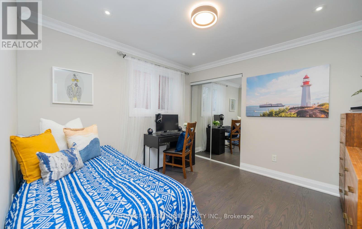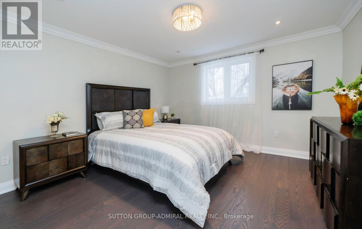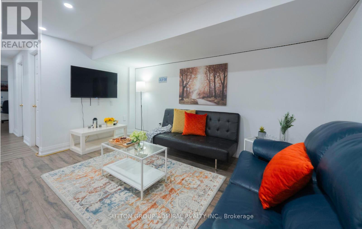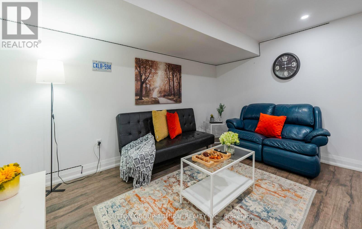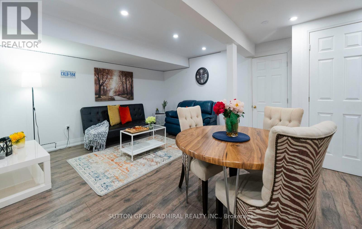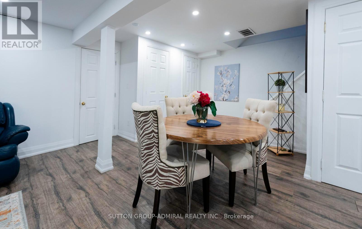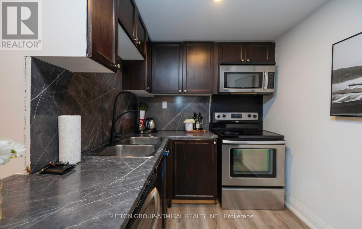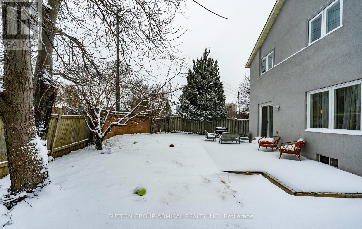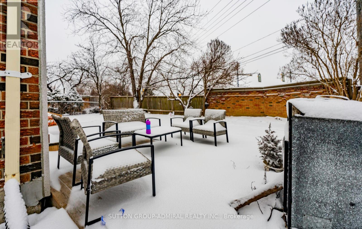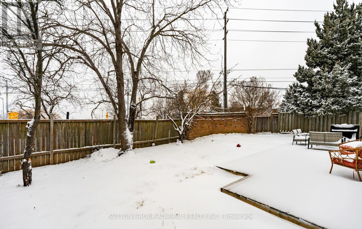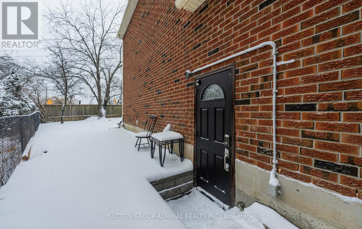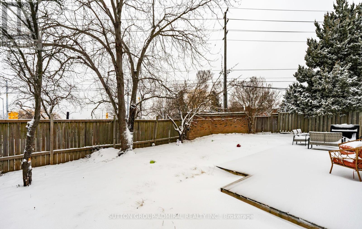29 Roxborough Lane Vaughan, Ontario L4J 4T1
MLS# N8083338 - Buy this house, and I'll buy Yours*
$1,749,000
Demand Rosedale Heights Community! Prime Child-friendly street! Spectacular, bright & spacious. Open concept layout 2,500+ sf; 4+2 Bedroom/5 WashRm detached home on Premium Pie-shape lot. Fully gutted, redesigned & renovated w/modern/timeless taste! State-of-the art kitchen; Huge Island with Gas Cooktop; Quartz counters, White Shaker Cabinets. Large breakfast bar/eat-in area o/looking great family room. Large combined LR/Dr O/looking Kitchen w/walk-out to deck & huge pie-shape lot! Prime Bdrm has 5pc Ensuite + Walk-in closet; 3 washrooms + Laundry on 2nd floor. Plank Hardwood floors (laminate in bsmnt). Hi Baseboards & Crown Mouldings thruout. Spa-like Washrooms. Professionally finished basement, corner Kitchen & 3 pc Washroom; Perfcet 4 in-law suite/home-based business. L/A doesn't warrant retrofit of basement. Fabulous location; Walk to Walmart/Promenade/Transit Hub/Schools! 2 min drive to 407/ETR/Hwy7: **** EXTRAS **** Exceptional Value: Location + Size+Upgrades+Price! Incl:All Existing E.Z.Applinace: S/S Fridge/Stove,Hoodfan/B/I DW.Gas Cooktop.2nd Flr Washer & Dryer.All Bsmt Appliances:Fridge,Stove,Washer & Dryer.All Elf's & Window Covers.CVAC,CAC,GB&E. (id:51158)
Property Details
| MLS® Number | N8083338 |
| Property Type | Single Family |
| Community Name | Uplands |
| Amenities Near By | Park, Public Transit, Schools |
| Community Features | Community Centre |
| Parking Space Total | 7 |
About 29 Roxborough Lane, Vaughan, Ontario
This For sale Property is located at 29 Roxborough Lane is a Detached Single Family House set in the community of Uplands, in the City of Vaughan. Nearby amenities include - Park, Public Transit, Schools. This Detached Single Family has a total of 6 bedroom(s), and a total of 5 bath(s) . 29 Roxborough Lane has Forced air heating and Central air conditioning. This house features a Fireplace.
The Second level includes the Primary Bedroom, Bedroom 2, Bedroom 3, Bedroom 4, The Basement includes the Bedroom, Bedroom, Recreational, Games Room, The Ground level includes the Living Room, Dining Room, Kitchen, Family Room, Foyer, and features a Apartment in basement, Separate entrance.
This Vaughan House's exterior is finished with Brick, Stucco. Also included on the property is a Garage
The Current price for the property located at 29 Roxborough Lane, Vaughan is $1,749,000 and was listed on MLS on :2024-04-22 12:02:07
Building
| Bathroom Total | 5 |
| Bedrooms Above Ground | 4 |
| Bedrooms Below Ground | 2 |
| Bedrooms Total | 6 |
| Basement Features | Apartment In Basement, Separate Entrance |
| Basement Type | N/a |
| Construction Style Attachment | Detached |
| Cooling Type | Central Air Conditioning |
| Exterior Finish | Brick, Stucco |
| Heating Fuel | Natural Gas |
| Heating Type | Forced Air |
| Stories Total | 2 |
| Type | House |
Parking
| Garage |
Land
| Acreage | No |
| Land Amenities | Park, Public Transit, Schools |
| Size Irregular | 28.17 X 132.93 Ft ; Irreg. Pie-shape Lot; 46.65 Width @ Rear |
| Size Total Text | 28.17 X 132.93 Ft ; Irreg. Pie-shape Lot; 46.65 Width @ Rear |
Rooms
| Level | Type | Length | Width | Dimensions |
|---|---|---|---|---|
| Second Level | Primary Bedroom | 6.73 m | 5.47 m | 6.73 m x 5.47 m |
| Second Level | Bedroom 2 | 4.04 m | 3.84 m | 4.04 m x 3.84 m |
| Second Level | Bedroom 3 | 4.05 m | 2.14 m | 4.05 m x 2.14 m |
| Second Level | Bedroom 4 | 3.44 m | 3.28 m | 3.44 m x 3.28 m |
| Basement | Bedroom | 6.01 m | 3.58 m | 6.01 m x 3.58 m |
| Basement | Bedroom | 4.26 m | 2.46 m | 4.26 m x 2.46 m |
| Basement | Recreational, Games Room | 7.95 m | 4.96 m | 7.95 m x 4.96 m |
| Ground Level | Living Room | 8.22 m | 4.69 m | 8.22 m x 4.69 m |
| Ground Level | Dining Room | 8.22 m | 4.69 m | 8.22 m x 4.69 m |
| Ground Level | Kitchen | 6.65 m | 3.4 m | 6.65 m x 3.4 m |
| Ground Level | Family Room | 7.5 m | 3.48 m | 7.5 m x 3.48 m |
| Ground Level | Foyer | 4 m | 4 m | 4 m x 4 m |
https://www.realtor.ca/real-estate/26537338/29-roxborough-lane-vaughan-uplands
Interested?
Get More info About:29 Roxborough Lane Vaughan, Mls# N8083338
