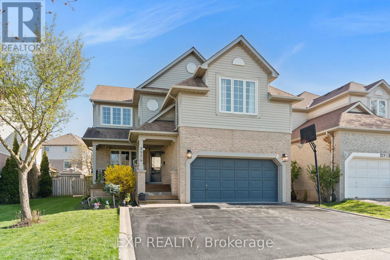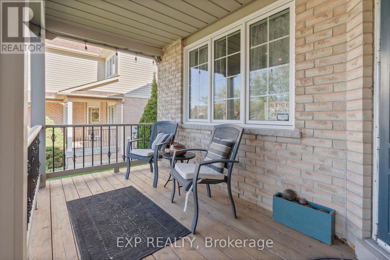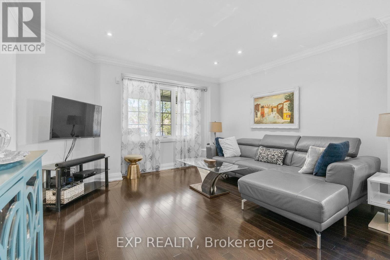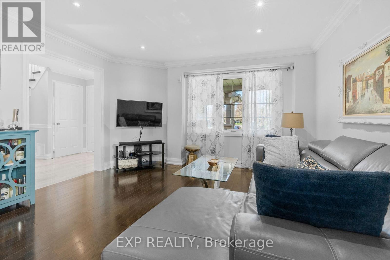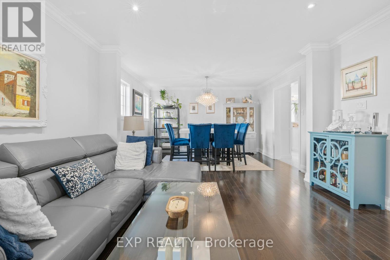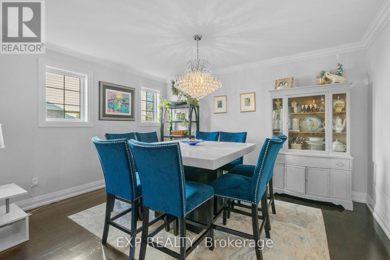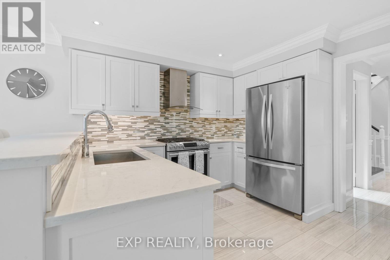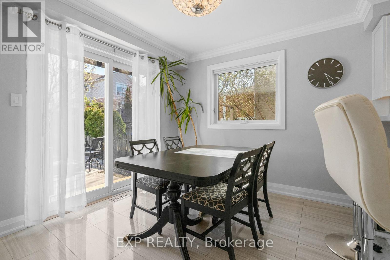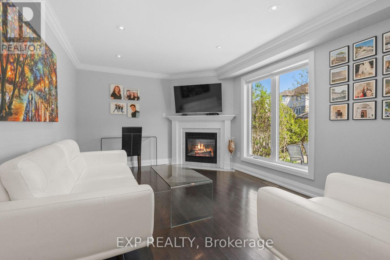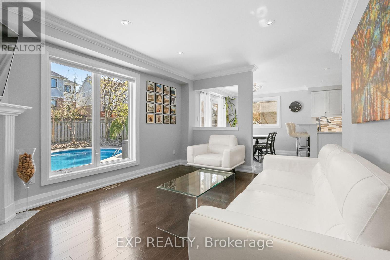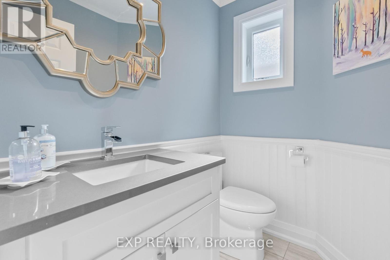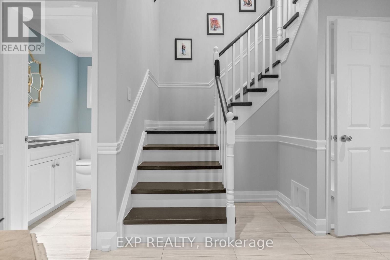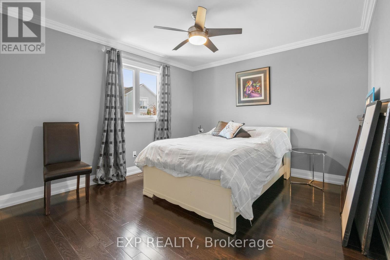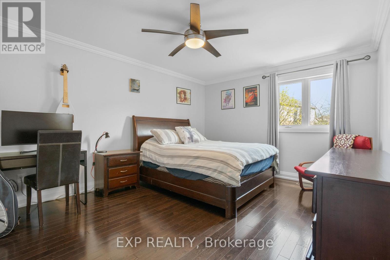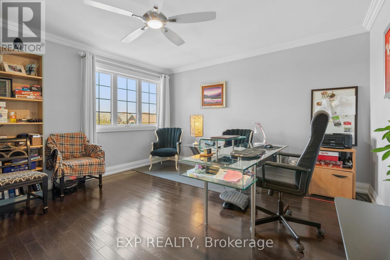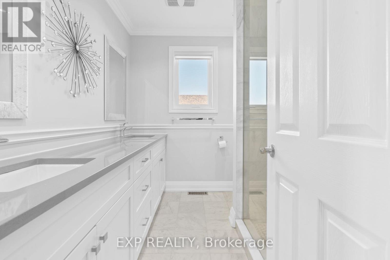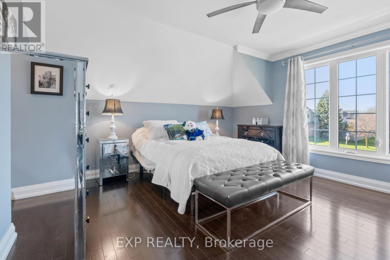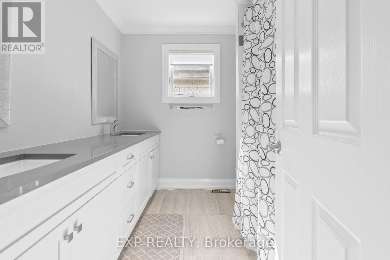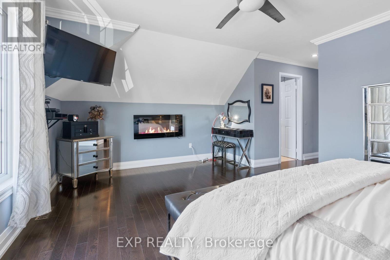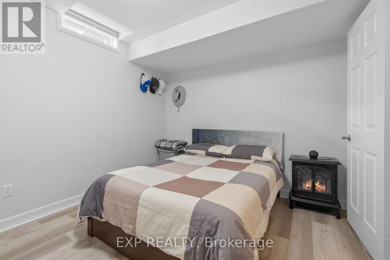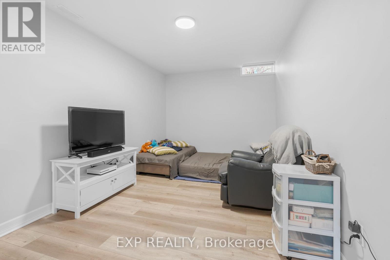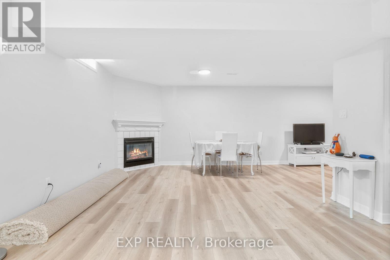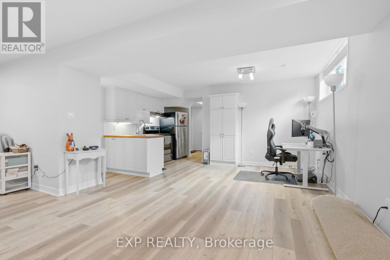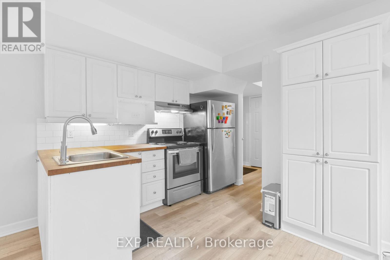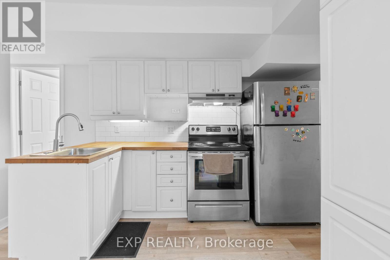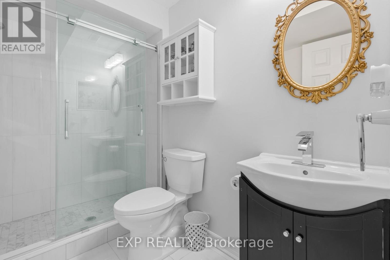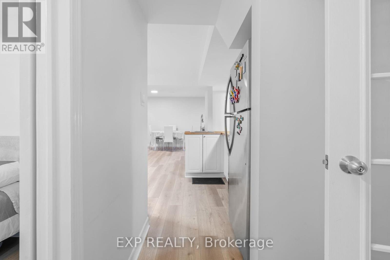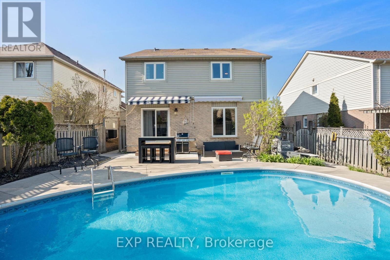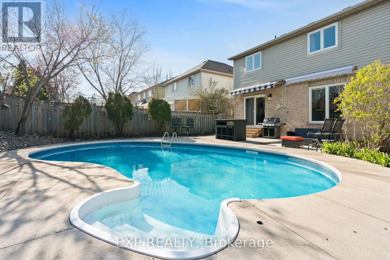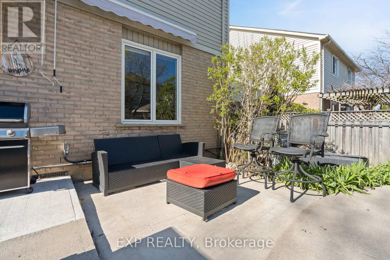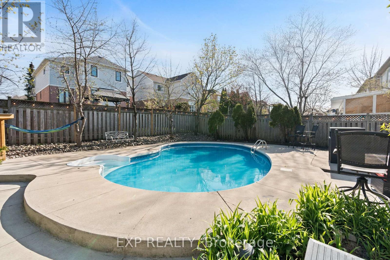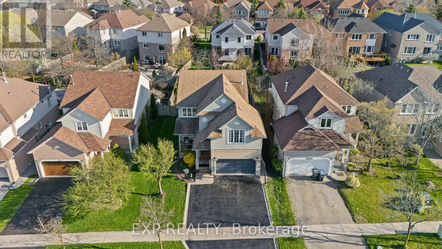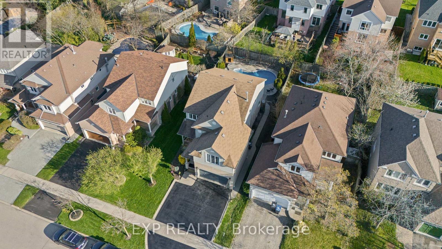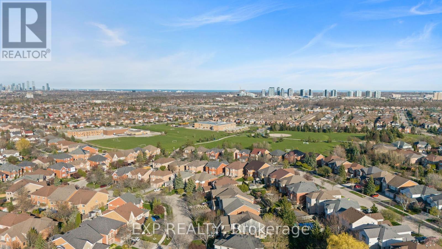2906 Peacock Dr Mississauga, Ontario L5M 5S2
MLS# W8280704 - Buy this house, and I'll buy Yours*
$1,898,000
Nestled in the heart of Central Erin Mills, this stunning residential freehold detached home presents an unparalleled opportunity for discerning buyers. Boasting a prestigious location this meticulously maintained property is a testament to refined living. The interior exudes sophistication with its 2-storey design and boasts a total of 9+3 rooms. The main level welcomes you with gleaming hardwood floors, an open-concept layout, and an abundance of natural light flowing seamlessly from room to room. The main floor offers a spacious living room, elegant dining room, and a gourmet kitchen equipped with granite counters and ceramic flooring. A cozy breakfast area overlooks the family room, complete with a gas fireplace and French doors leading to the backyard oasis. Upstairs, the second level houses the luxurious primary bedroom featuring a walk-in closet and a 5-piece ensuite bath. Three additional bedrooms offer ample space and comfort for family or guests. The lower level is a haven for entertainment, boasting a fully finished basement with a separate entrance, two bedrooms, and 3-Piece bathroom. Outside, the inground pool sets the stage for endless summer enjoyment, surrounded by lush landscaping and ample space for outdoor entertaining. (id:51158)
Property Details
| MLS® Number | W8280704 |
| Property Type | Single Family |
| Community Name | Central Erin Mills |
| Parking Space Total | 5 |
| Pool Type | Inground Pool |
About 2906 Peacock Dr, Mississauga, Ontario
This For sale Property is located at 2906 Peacock Dr is a Detached Single Family House set in the community of Central Erin Mills, in the City of Mississauga. This Detached Single Family has a total of 6 bedroom(s), and a total of 4 bath(s) . 2906 Peacock Dr has Forced air heating and Central air conditioning. This house features a Fireplace.
The Second level includes the Primary Bedroom, Bedroom 2, Bedroom 3, Bedroom 4, The Basement includes the Recreational, Games Room, Bedroom, Bedroom, The Main level includes the Living Room, Dining Room, Kitchen, Eating Area, Family Room, The Basement is Finished and features a Separate entrance.
This Mississauga House's exterior is finished with Brick, Vinyl siding. You'll enjoy this property in the summer with the Inground pool. Also included on the property is a Garage
The Current price for the property located at 2906 Peacock Dr, Mississauga is $1,898,000 and was listed on MLS on :2024-04-29 19:31:21
Building
| Bathroom Total | 4 |
| Bedrooms Above Ground | 4 |
| Bedrooms Below Ground | 2 |
| Bedrooms Total | 6 |
| Basement Development | Finished |
| Basement Features | Separate Entrance |
| Basement Type | N/a (finished) |
| Construction Style Attachment | Detached |
| Cooling Type | Central Air Conditioning |
| Exterior Finish | Brick, Vinyl Siding |
| Fireplace Present | Yes |
| Heating Fuel | Natural Gas |
| Heating Type | Forced Air |
| Stories Total | 2 |
| Type | House |
Parking
| Garage |
Land
| Acreage | No |
| Size Irregular | 45.93 X 121.5 Ft |
| Size Total Text | 45.93 X 121.5 Ft |
Rooms
| Level | Type | Length | Width | Dimensions |
|---|---|---|---|---|
| Second Level | Primary Bedroom | 5.3 m | 4.2 m | 5.3 m x 4.2 m |
| Second Level | Bedroom 2 | 3.8 m | 3.5 m | 3.8 m x 3.5 m |
| Second Level | Bedroom 3 | 5 m | 3.65 m | 5 m x 3.65 m |
| Second Level | Bedroom 4 | 4.5 m | 4.05 m | 4.5 m x 4.05 m |
| Basement | Recreational, Games Room | 6.65 m | 4.85 m | 6.65 m x 4.85 m |
| Basement | Bedroom | 3 m | 3 m | 3 m x 3 m |
| Basement | Bedroom | 3.87 m | 3 m | 3.87 m x 3 m |
| Main Level | Living Room | 7.22 m | 4.1 m | 7.22 m x 4.1 m |
| Main Level | Dining Room | 7.22 m | 4.1 m | 7.22 m x 4.1 m |
| Main Level | Kitchen | 3.8 m | 3.2 m | 3.8 m x 3.2 m |
| Main Level | Eating Area | 3.2 m | 3 m | 3.2 m x 3 m |
| Main Level | Family Room | 4.75 m | 3.5 m | 4.75 m x 3.5 m |
Utilities
| Sewer | Available |
| Natural Gas | Available |
| Electricity | Available |
| Cable | Available |
https://www.realtor.ca/real-estate/26815967/2906-peacock-dr-mississauga-central-erin-mills
Interested?
Get More info About:2906 Peacock Dr Mississauga, Mls# W8280704
