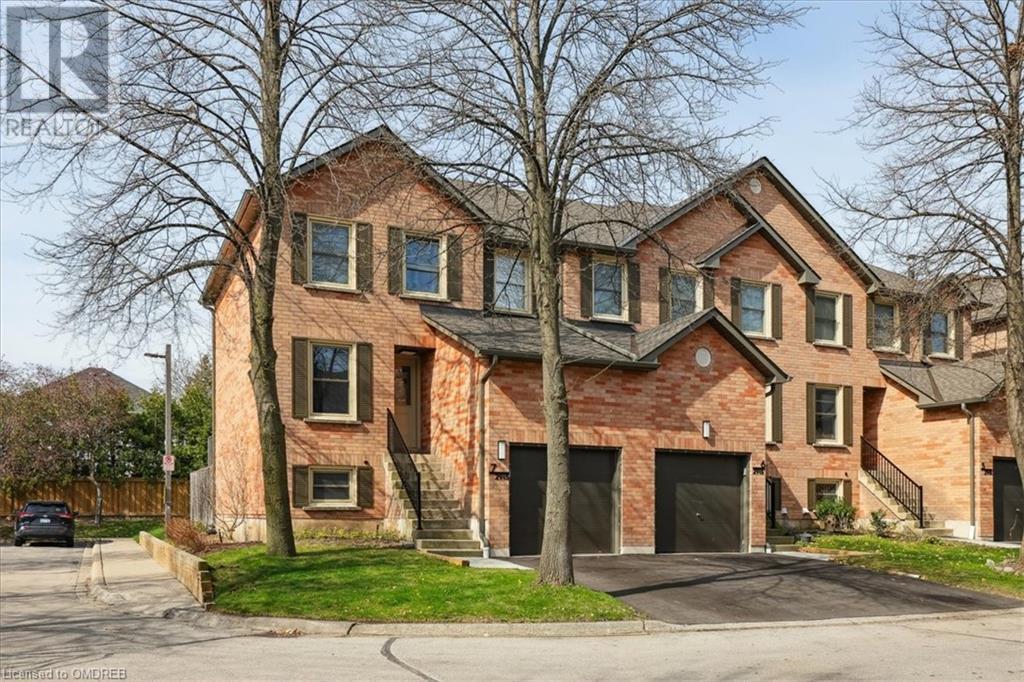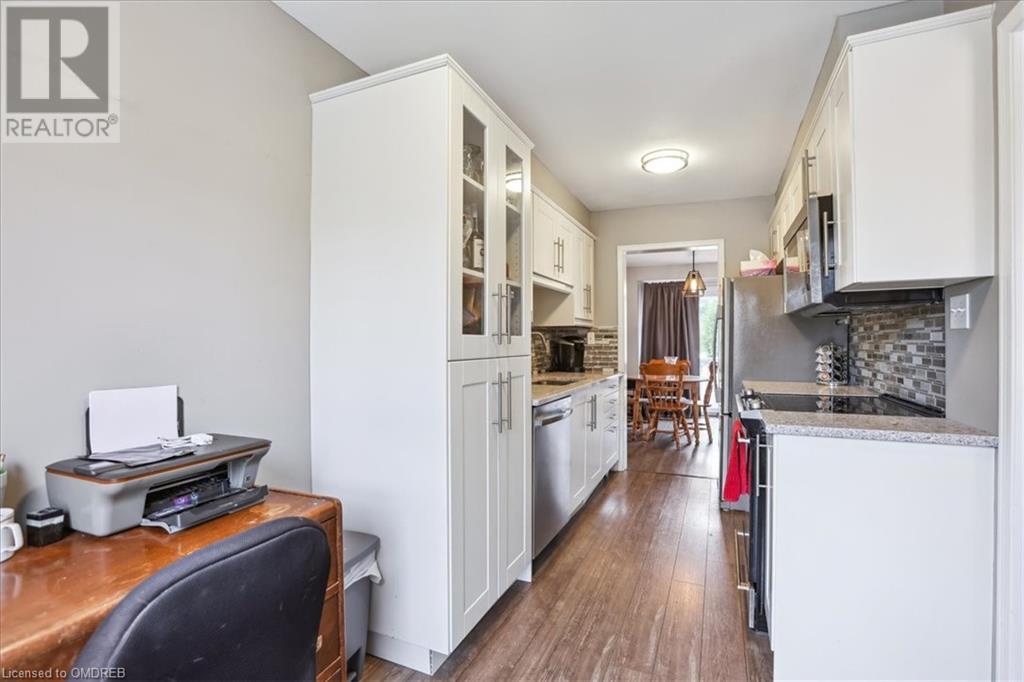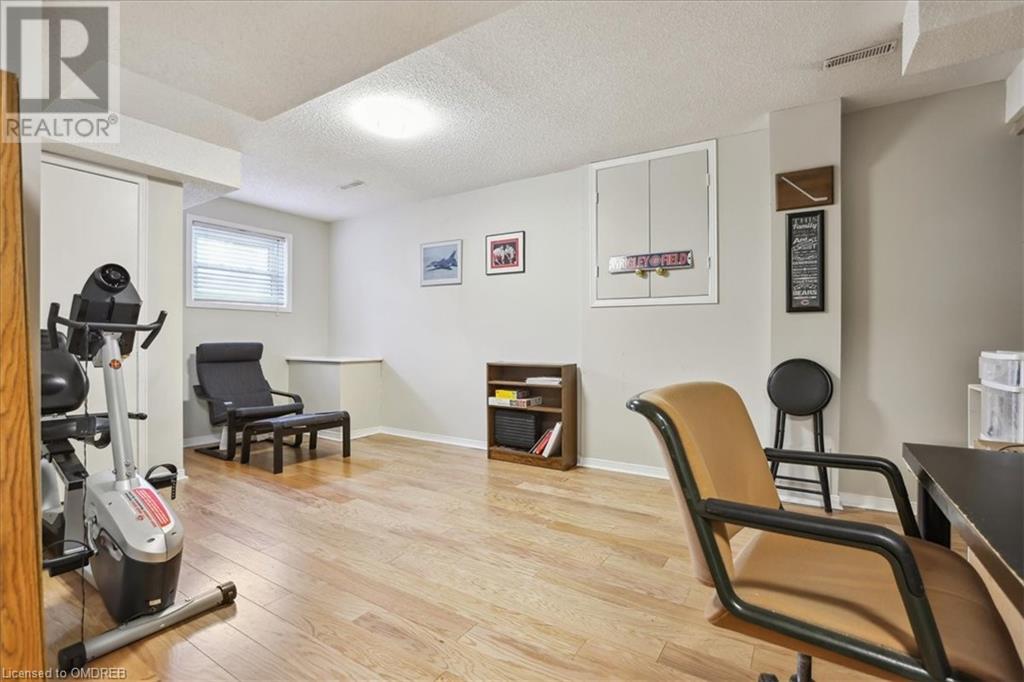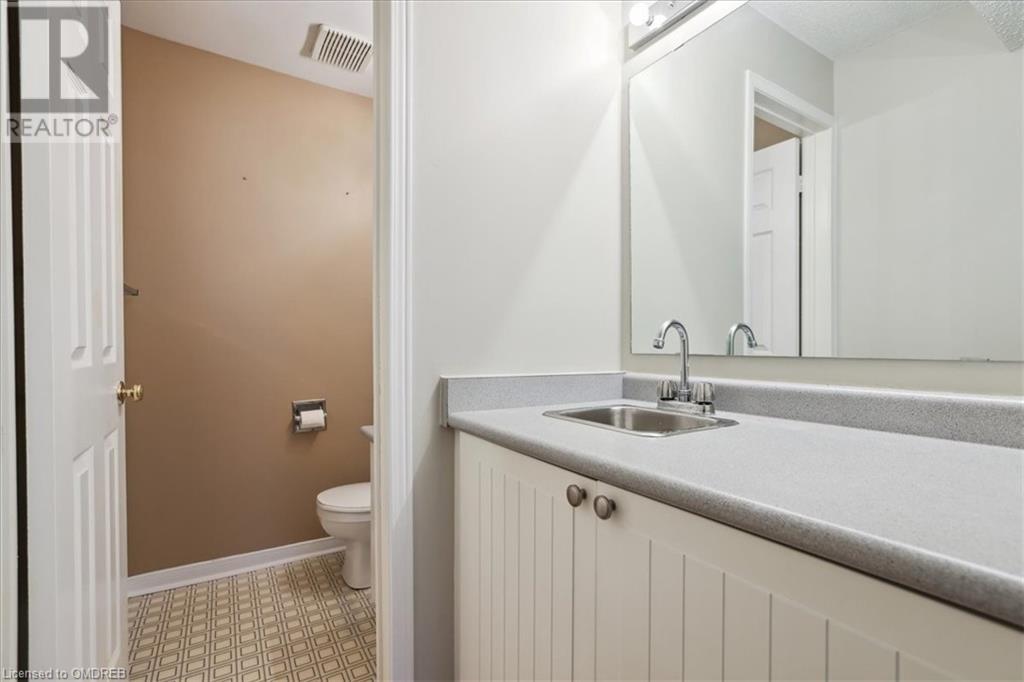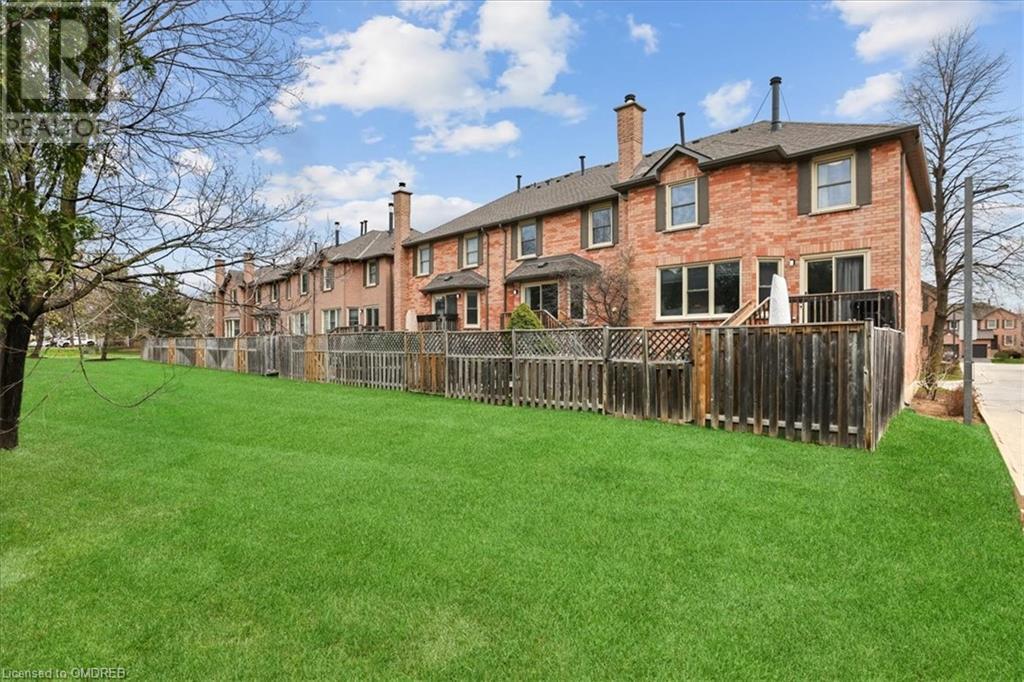2915 Headon Forest Drive Unit# 7 Burlington, Ontario L7M 3Z6
MLS# 40574835 - Buy this house, and I'll buy Yours*
$859,888Maintenance, Insurance
$410.90 Monthly
Maintenance, Insurance
$410.90 MonthlyEmbrace the opportunity to reside in one of Headon Forest's highly sought-after townhouse complexes. This end unit is discreetly nestled in a serene and private section of the complex. Convenient visitor parking is located right next to the unit, making it easy for friends and family to visit. Inside, the main floor boasts high-quality laminate flooring, an inviting eat-in kitchen with stainless steel appliances, stone countertops, a decorative backsplash. The main floor also features an powder room, adding to the convenience and modern appeal. A separate dining area leads to a deck, perfect for outdoor grilling, while the spacious living room is bathed in natural light streaming through large window. The lower level is a haven for relaxation and entertainment, offering ample space for a cozy entertainment setup and comfortable seating. Another powder room on this level adds to the functionality. Upstairs, three generously sized bedrooms await, ideal for a family, guests, or a home office setup. Two bedrooms share a well-appointed 4-piece bath, while the expansive master bedroom boasts its own 3-piece ensuite. This exceptional townhome is situated in a family-friendly complex and is attractively priced for the Burlington area market. Don't miss out on this opportunity to make it your own! (id:51158)
Property Details
| MLS® Number | 40574835 |
| Property Type | Single Family |
| Amenities Near By | Park, Place Of Worship, Public Transit, Schools |
| Community Features | Community Centre |
| Equipment Type | Water Heater |
| Features | Paved Driveway, Automatic Garage Door Opener |
| Parking Space Total | 2 |
| Rental Equipment Type | Water Heater |
About 2915 Headon Forest Drive Unit# 7, Burlington, Ontario
This For sale Property is located at 2915 Headon Forest Drive Unit# 7 is a Attached Single Family Row / Townhouse 2 Level, in the City of Burlington. Nearby amenities include - Park, Place of Worship, Public Transit, Schools. This Attached Single Family has a total of 3 bedroom(s), and a total of 4 bath(s) . 2915 Headon Forest Drive Unit# 7 has Forced air heating and Central air conditioning. This house features a Fireplace.
The Second level includes the 4pc Bathroom, Bedroom, Bedroom, Full Bathroom, Primary Bedroom, The Basement includes the 2pc Bathroom, Utility Room, Recreation Room, The Main level includes the 2pc Bathroom, Kitchen, Dining Room, Living Room, The Basement is Finished.
This Burlington Row / Townhouse's exterior is finished with Brick. Also included on the property is a Attached Garage
The Current price for the property located at 2915 Headon Forest Drive Unit# 7, Burlington is $859,888
Maintenance, Insurance
$410.90 MonthlyBuilding
| Bathroom Total | 4 |
| Bedrooms Above Ground | 3 |
| Bedrooms Total | 3 |
| Appliances | Dishwasher, Refrigerator, Stove |
| Architectural Style | 2 Level |
| Basement Development | Finished |
| Basement Type | Full (finished) |
| Constructed Date | 1990 |
| Construction Style Attachment | Attached |
| Cooling Type | Central Air Conditioning |
| Exterior Finish | Brick |
| Fireplace Fuel | Wood |
| Fireplace Present | Yes |
| Fireplace Total | 1 |
| Fireplace Type | Other - See Remarks |
| Foundation Type | Poured Concrete |
| Half Bath Total | 2 |
| Heating Fuel | Natural Gas |
| Heating Type | Forced Air |
| Stories Total | 2 |
| Size Interior | 1250 |
| Type | Row / Townhouse |
| Utility Water | Municipal Water |
Parking
| Attached Garage |
Land
| Access Type | Highway Access |
| Acreage | No |
| Land Amenities | Park, Place Of Worship, Public Transit, Schools |
| Sewer | Municipal Sewage System |
| Zoning Description | Rm2 |
Rooms
| Level | Type | Length | Width | Dimensions |
|---|---|---|---|---|
| Second Level | 4pc Bathroom | Measurements not available | ||
| Second Level | Bedroom | 9'2'' x 8'7'' | ||
| Second Level | Bedroom | 10'9'' x 10'2'' | ||
| Second Level | Full Bathroom | Measurements not available | ||
| Second Level | Primary Bedroom | 13'10'' x 12'5'' | ||
| Basement | 2pc Bathroom | Measurements not available | ||
| Basement | Utility Room | Measurements not available | ||
| Basement | Recreation Room | 18'10'' x 10'3'' | ||
| Main Level | 2pc Bathroom | Measurements not available | ||
| Main Level | Kitchen | 15'9'' x 7'7'' | ||
| Main Level | Dining Room | 11'8'' x 7'10'' | ||
| Main Level | Living Room | 13'0'' x 10'9'' |
https://www.realtor.ca/real-estate/26796250/2915-headon-forest-drive-unit-7-burlington
Interested?
Get More info About:2915 Headon Forest Drive Unit# 7 Burlington, Mls# 40574835
