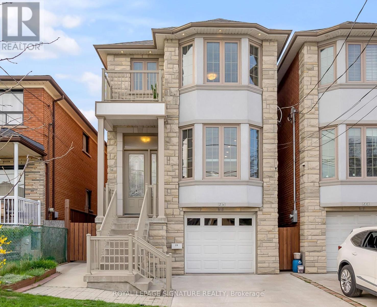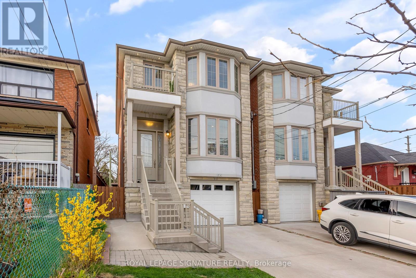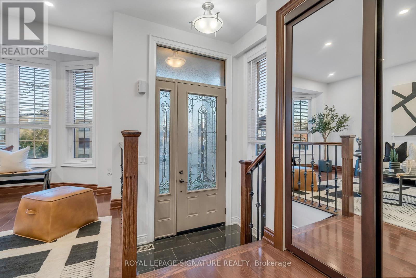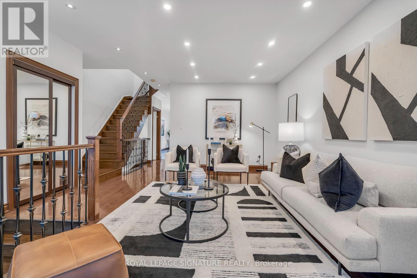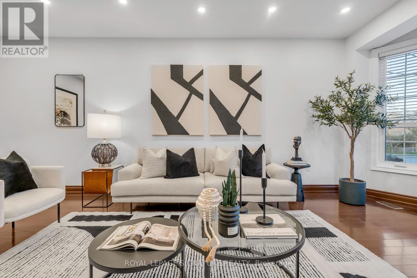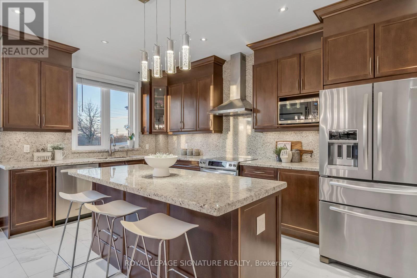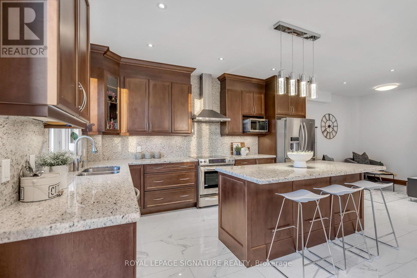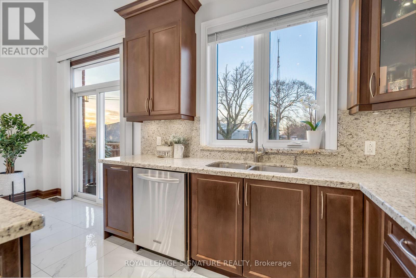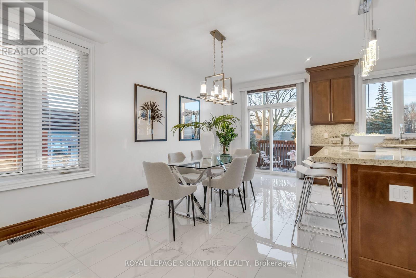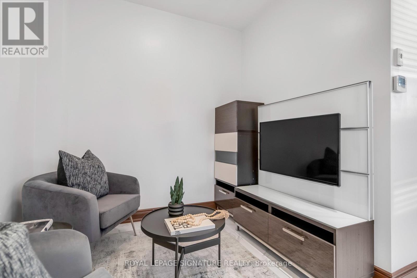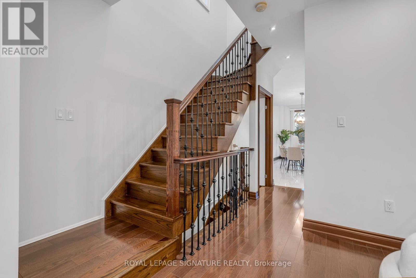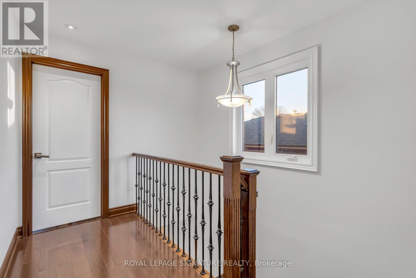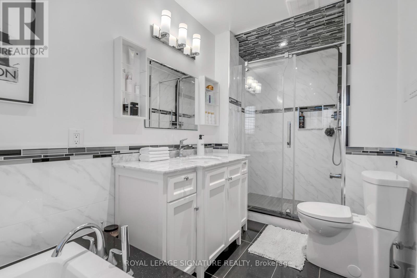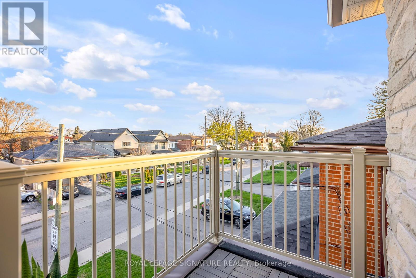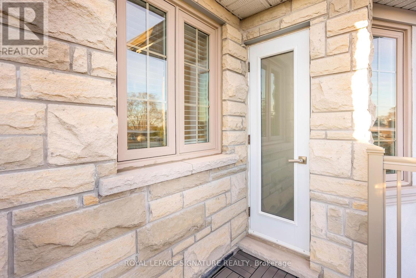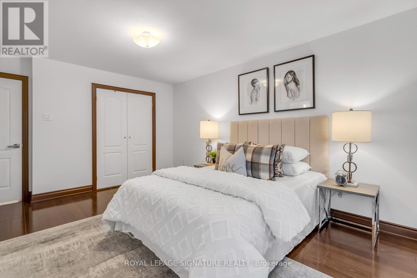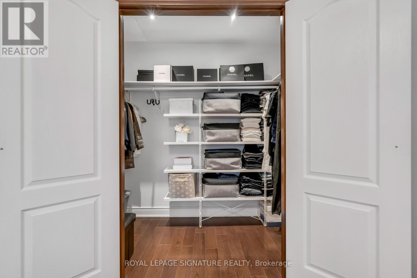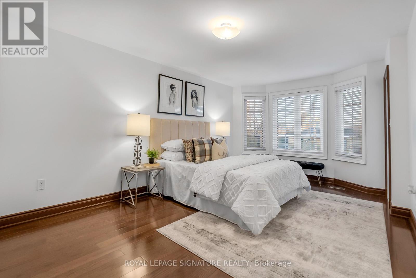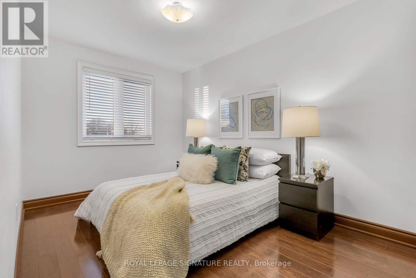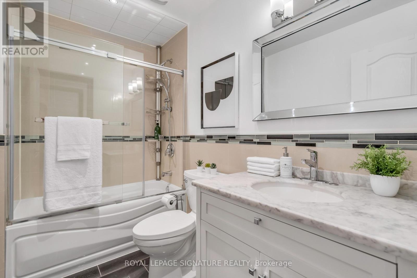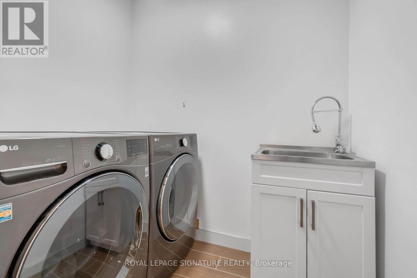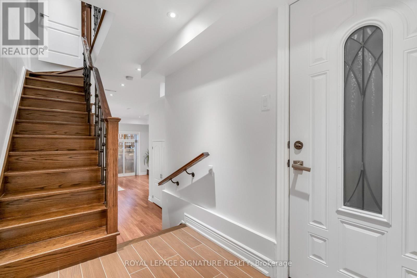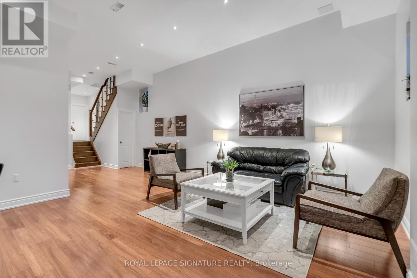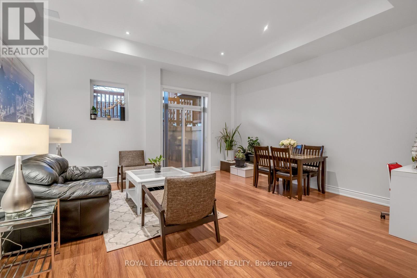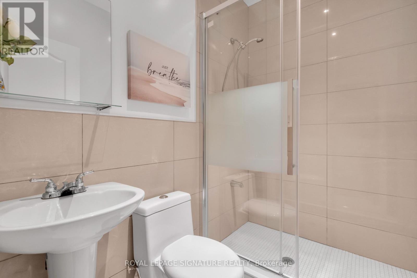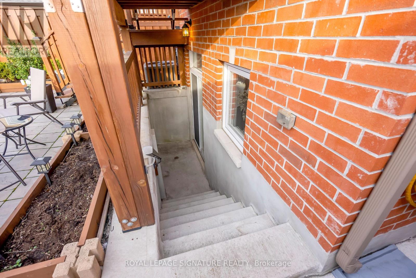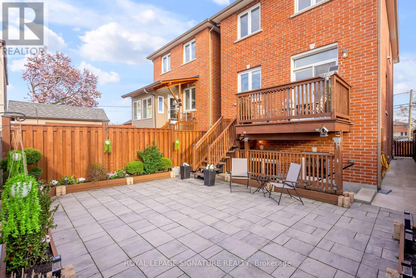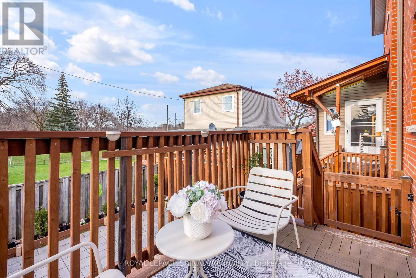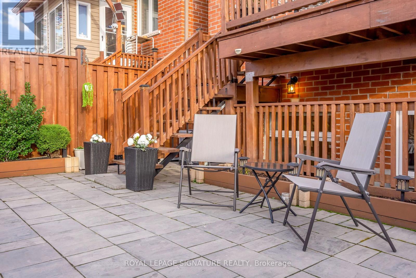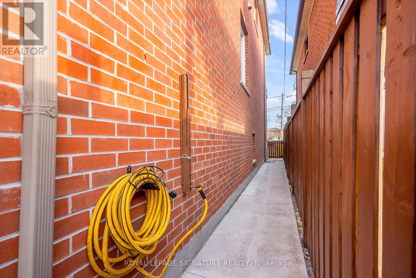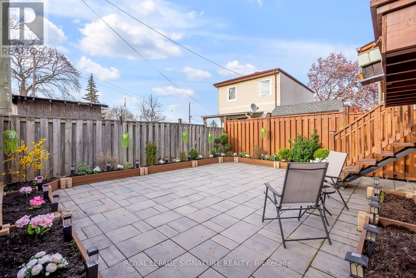2d Bexley Cres Toronto, Ontario M6N 2P5
MLS# W8243004 - Buy this house, and I'll buy Yours*
$1,389,000
Welcome to this spectacular home built in 2016 with a captivating stone facade! This rarely offered gem features over 3000 sf of finished living space, tall ceilings, gleaming hardwood floors throughout, pot lights, iron pickets, upstairs laundry, 3br + study, 4 bathrooms, and a well-planned layout! Entertain effortlessly in the dream chef's kitchen complete with granite countertops, high-end stainless steel appliances, a cozy sitting area, a massive island and a breakfast bar. Walkout to the beautifully landscaped yard finished with a low-maintenance perennial garden and paver stone interlock. Primary Br boasts a large walk-in closet, 4pc ensuite, and private balcony! The single-car garage has a direct entrance to the spacious lower level with impressive 10.5 ft ceilings, a 3pc ensuite, a private walkout and rough-in plumbing for a kitchen! Easily convert this space into a bachelor/in-law suite! The super convenient location is minutes to a public school, TTC access, LRT, HWYS, groceries and more! **** EXTRAS **** The tub jets (as is) (id:51158)
Property Details
| MLS® Number | W8243004 |
| Property Type | Single Family |
| Community Name | Rockcliffe-Smythe |
| Amenities Near By | Park, Public Transit, Schools |
| Features | Conservation/green Belt |
| Parking Space Total | 3 |
About 2d Bexley Cres, Toronto, Ontario
This For sale Property is located at 2d Bexley Cres is a Detached Single Family House set in the community of Rockcliffe-Smythe, in the City of Toronto. Nearby amenities include - Park, Public Transit, Schools. This Detached Single Family has a total of 4 bedroom(s), and a total of 4 bath(s) . 2d Bexley Cres has Forced air heating and Central air conditioning. This house features a Fireplace.
The Second level includes the Primary Bedroom, Bedroom 2, Bedroom 3, Study, The Basement includes the Great Room, The Main level includes the Living Room, Dining Room, Kitchen, Eating Area, The Basement is Finished and features a Separate entrance, Walk out.
This Toronto House's exterior is finished with Brick, Stone. Also included on the property is a Garage
The Current price for the property located at 2d Bexley Cres, Toronto is $1,389,000 and was listed on MLS on :2024-04-24 01:28:15
Building
| Bathroom Total | 4 |
| Bedrooms Above Ground | 3 |
| Bedrooms Below Ground | 1 |
| Bedrooms Total | 4 |
| Basement Development | Finished |
| Basement Features | Separate Entrance, Walk Out |
| Basement Type | N/a (finished) |
| Construction Style Attachment | Detached |
| Cooling Type | Central Air Conditioning |
| Exterior Finish | Brick, Stone |
| Heating Fuel | Natural Gas |
| Heating Type | Forced Air |
| Stories Total | 2 |
| Type | House |
Parking
| Garage |
Land
| Acreage | No |
| Land Amenities | Park, Public Transit, Schools |
| Size Irregular | 25 X 97.74 Ft |
| Size Total Text | 25 X 97.74 Ft |
Rooms
| Level | Type | Length | Width | Dimensions |
|---|---|---|---|---|
| Second Level | Primary Bedroom | 5.16 m | 3.44 m | 5.16 m x 3.44 m |
| Second Level | Bedroom 2 | 4.45 m | 2.67 m | 4.45 m x 2.67 m |
| Second Level | Bedroom 3 | 3.33 m | 2.61 m | 3.33 m x 2.61 m |
| Second Level | Study | 2.56 m | 2.05 m | 2.56 m x 2.05 m |
| Basement | Great Room | 7.98 m | 5.04 m | 7.98 m x 5.04 m |
| Main Level | Living Room | 6.98 m | 3.26 m | 6.98 m x 3.26 m |
| Main Level | Dining Room | 6.98 m | 3.26 m | 6.98 m x 3.26 m |
| Main Level | Kitchen | 5.33 m | 5.94 m | 5.33 m x 5.94 m |
| Main Level | Eating Area | 5.33 m | 5.94 m | 5.33 m x 5.94 m |
Utilities
| Sewer | Available |
| Natural Gas | Available |
| Electricity | Available |
| Cable | Available |
https://www.realtor.ca/real-estate/26763673/2d-bexley-cres-toronto-rockcliffe-smythe
Interested?
Get More info About:2d Bexley Cres Toronto, Mls# W8243004
