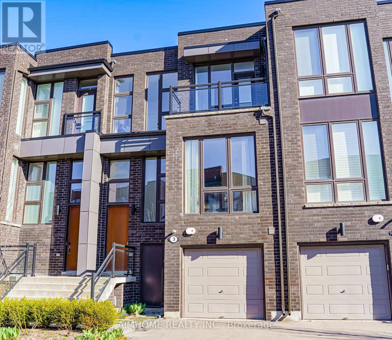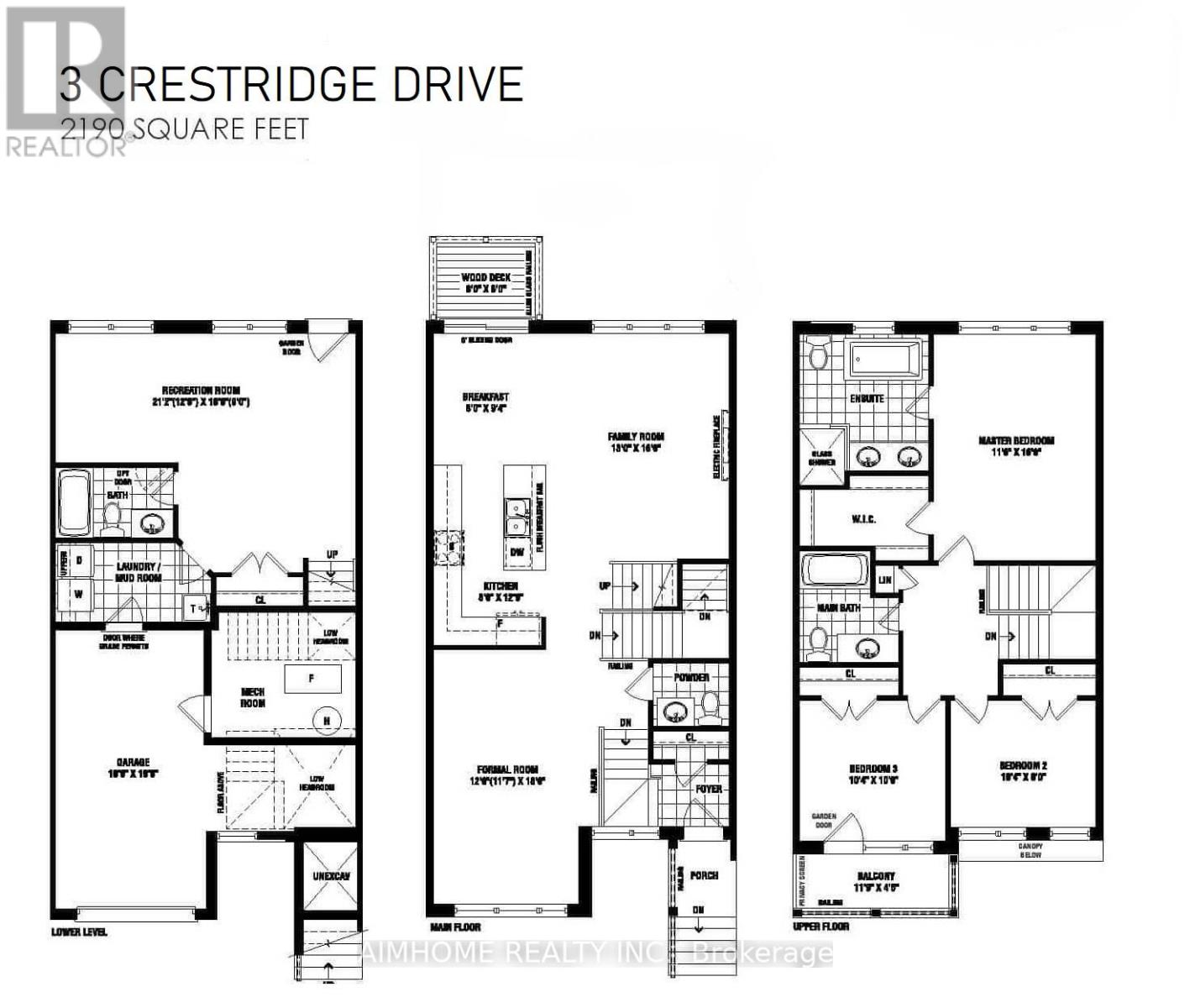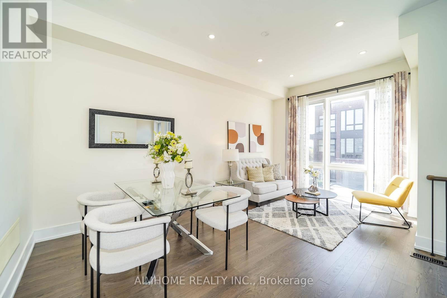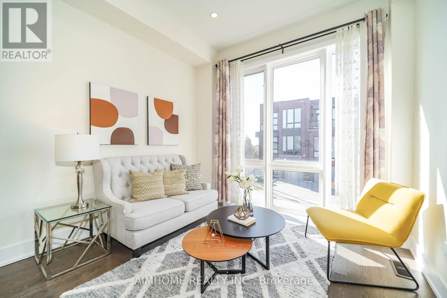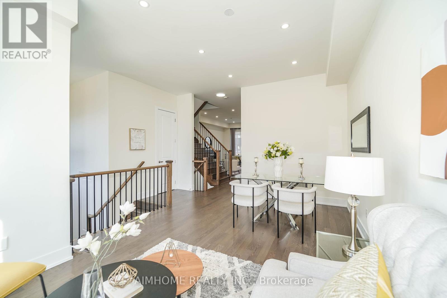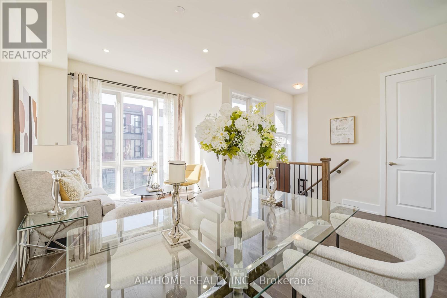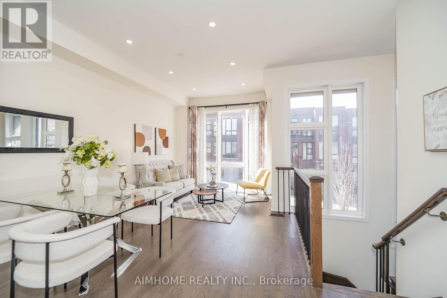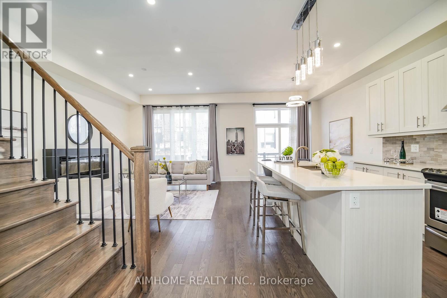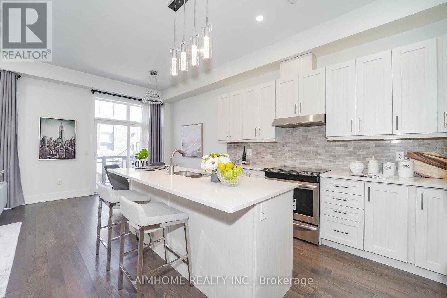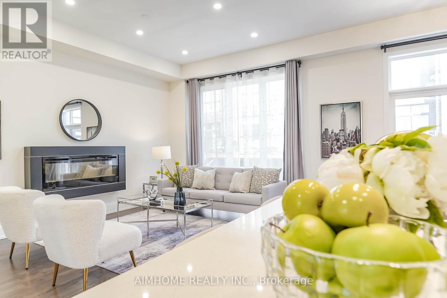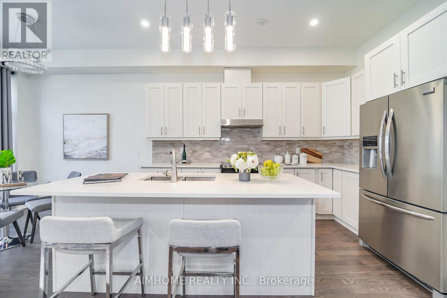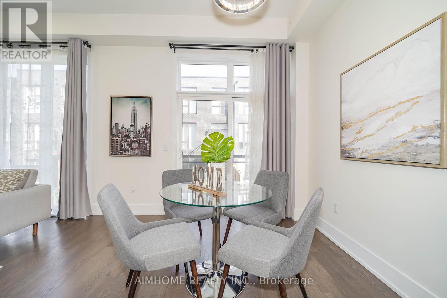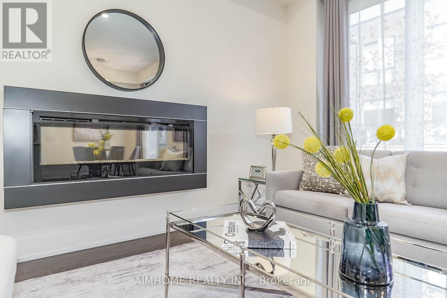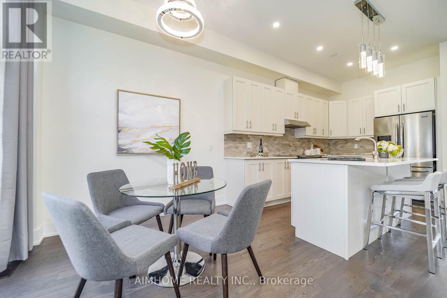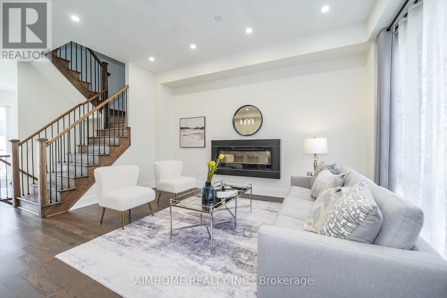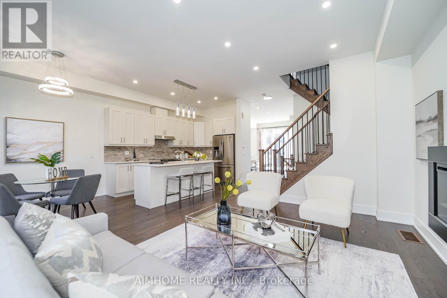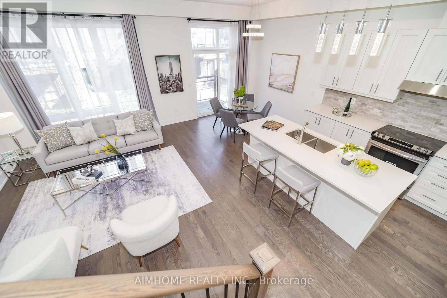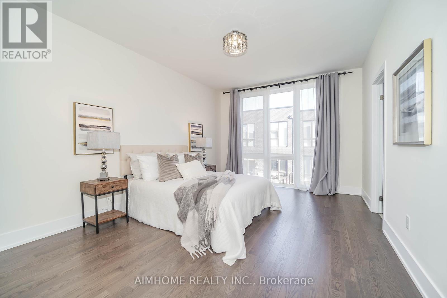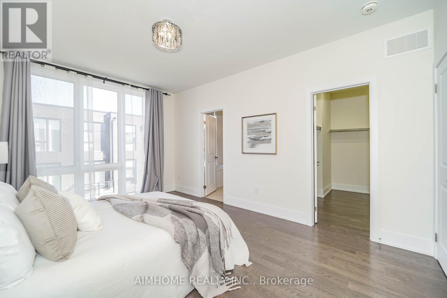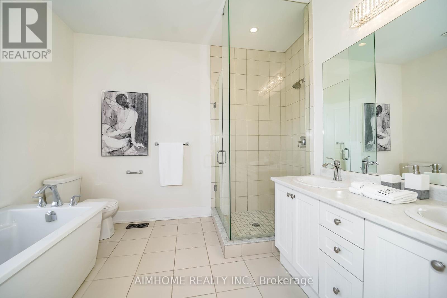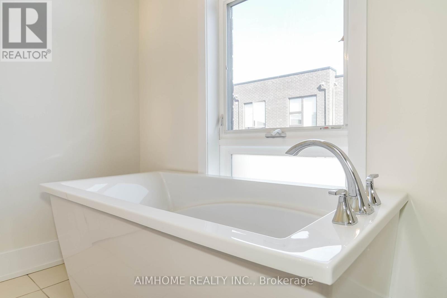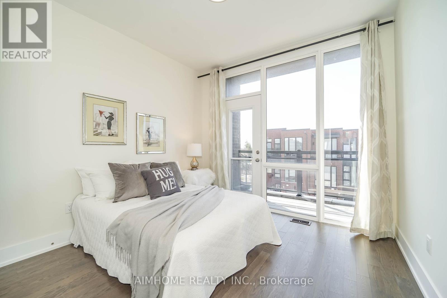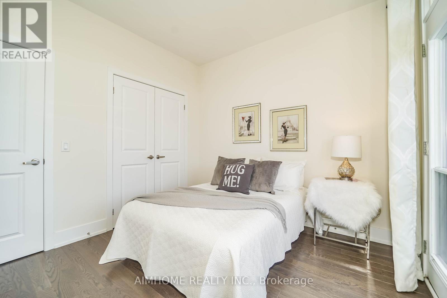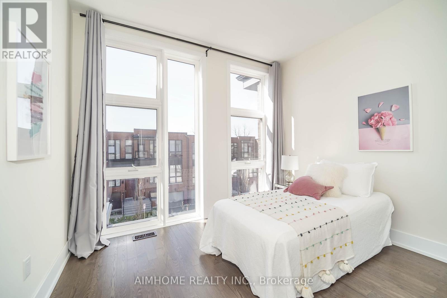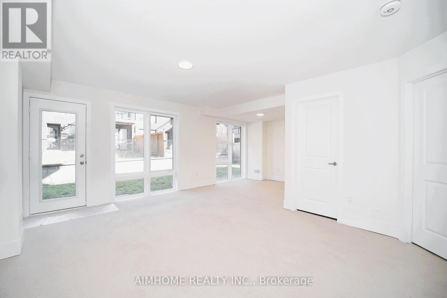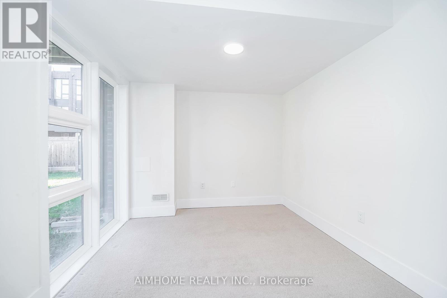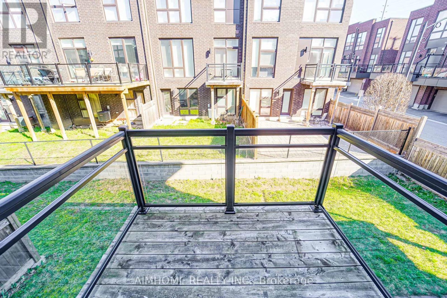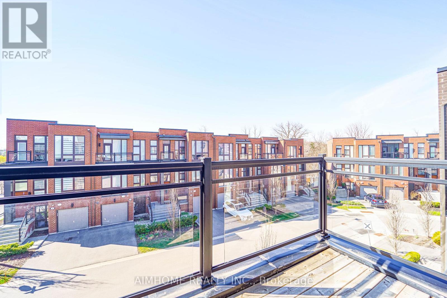3 Crestridge Dr Vaughan, Ontario L4J 0K1
MLS# N8275824 - Buy this house, and I'll buy Yours*
$1,288,800Maintenance, Parcel of Tied Land
$151 Monthly
Maintenance, Parcel of Tied Land
$151 Monthly2190sqft of above ground living space. 3 Bdrms Plus Finished Ground Floor With Full Bath&Walk Out To Backyard. Direct Access From Garage. 10 FT high ceiling in main & 9 FT upstairs. Tons Of Natural Light with Floor To Ceiling Windows, Pot Lights. Gourmet Kitchen W/Quartz Countertops, Island & W/O To Deck. Great-sized recreation room on the first floor with space to be converted to a 4th bedroom for in-law suite options. Steps To Schools, Shopping, Gym, Restaurants, Park&Public Transit. S/S Fridge,Stove,B/I Dishwasher, Washer&Dryer, Electric Fireplace. All Existing Elfs. (id:51158)
Open House
This property has open houses!
2:00 pm
Ends at:4:00 pm
2:00 pm
Ends at:4:00 pm
Property Details
| MLS® Number | N8275824 |
| Property Type | Single Family |
| Community Name | Patterson |
| Parking Space Total | 2 |
About 3 Crestridge Dr, Vaughan, Ontario
This For sale Property is located at 3 Crestridge Dr is a Attached Single Family Row / Townhouse set in the community of Patterson, in the City of Vaughan. This Attached Single Family has a total of 3 bedroom(s), and a total of 4 bath(s) . 3 Crestridge Dr has Forced air heating and Central air conditioning. This house features a Fireplace.
The Lower level includes the Recreational, Games Room, Mud Room, The Main level includes the Dining Room, Family Room, Kitchen, The Upper Level includes the Primary Bedroom, Bedroom 2, Bedroom 3, .
This Vaughan Row / Townhouse's exterior is finished with Brick. Also included on the property is a Attached Garage
The Current price for the property located at 3 Crestridge Dr, Vaughan is $1,288,800
Maintenance, Parcel of Tied Land
$151 MonthlyBuilding
| Bathroom Total | 4 |
| Bedrooms Above Ground | 3 |
| Bedrooms Total | 3 |
| Construction Style Attachment | Attached |
| Cooling Type | Central Air Conditioning |
| Exterior Finish | Brick |
| Fireplace Present | Yes |
| Heating Fuel | Natural Gas |
| Heating Type | Forced Air |
| Stories Total | 3 |
| Type | Row / Townhouse |
Parking
| Attached Garage |
Land
| Acreage | No |
| Size Irregular | 22 X 85.7 Ft |
| Size Total Text | 22 X 85.7 Ft |
Rooms
| Level | Type | Length | Width | Dimensions |
|---|---|---|---|---|
| Lower Level | Recreational, Games Room | 6.45 m | 4.88 m | 6.45 m x 4.88 m |
| Lower Level | Mud Room | 3 m | 1.5 m | 3 m x 1.5 m |
| Main Level | Dining Room | 3.66 m | 5.49 m | 3.66 m x 5.49 m |
| Main Level | Family Room | 3.96 m | 4.88 m | 3.96 m x 4.88 m |
| Main Level | Kitchen | 2.44 m | 3.89 m | 2.44 m x 3.89 m |
| Upper Level | Primary Bedroom | 3.51 m | 4.88 m | 3.51 m x 4.88 m |
| Upper Level | Bedroom 2 | 3.15 m | 2.74 m | 3.15 m x 2.74 m |
| Upper Level | Bedroom 3 | 3.15 m | 3.05 m | 3.15 m x 3.05 m |
https://www.realtor.ca/real-estate/26808877/3-crestridge-dr-vaughan-patterson
Interested?
Get More info About:3 Crestridge Dr Vaughan, Mls# N8275824
