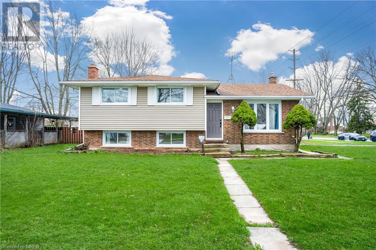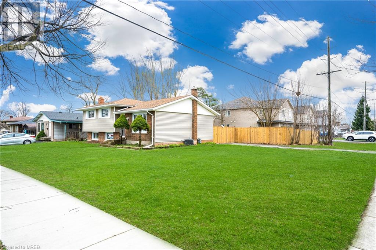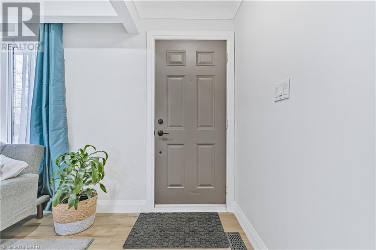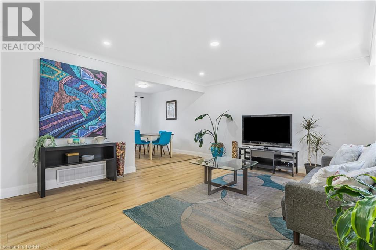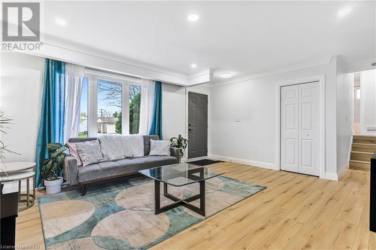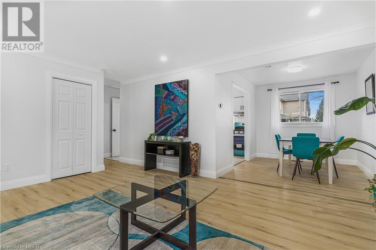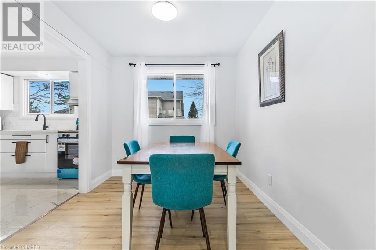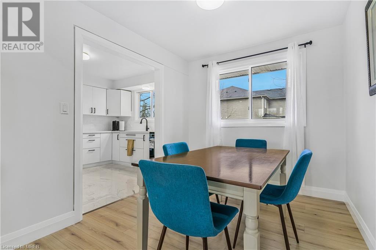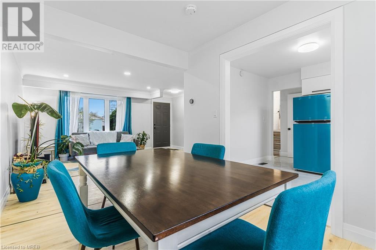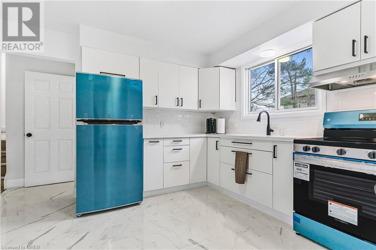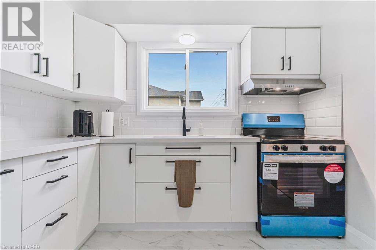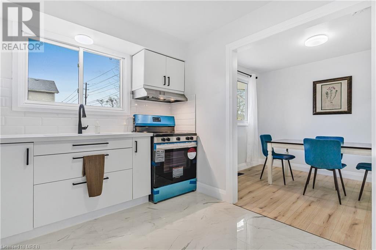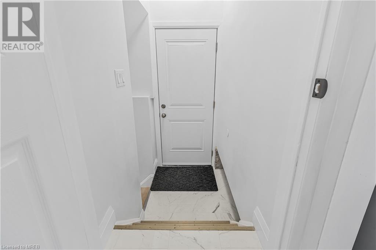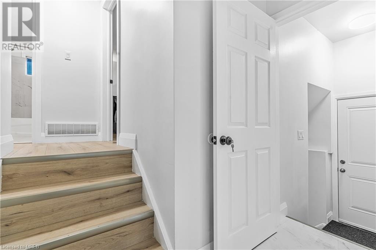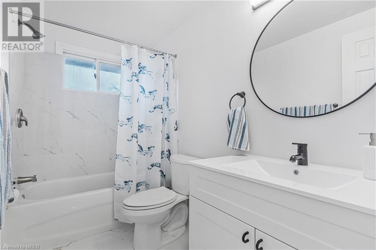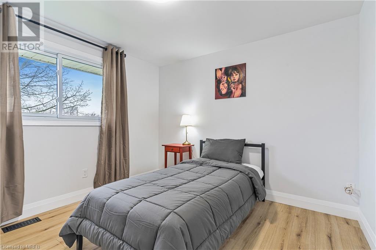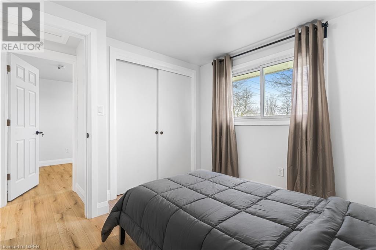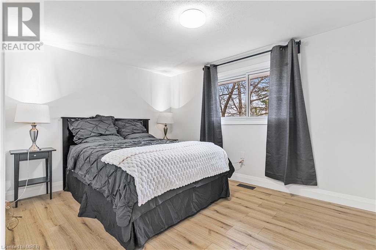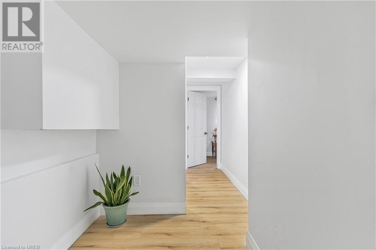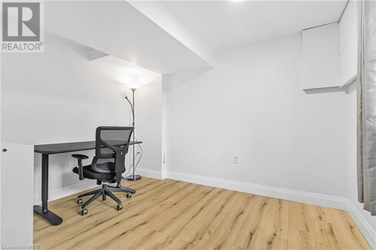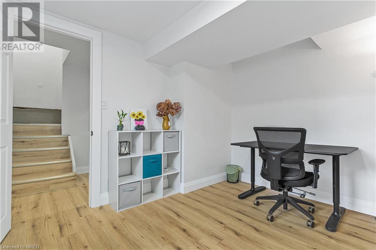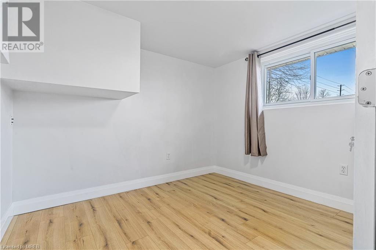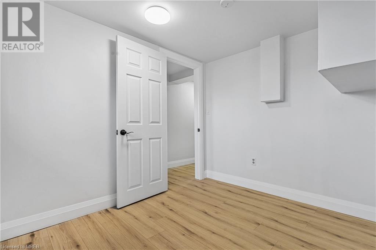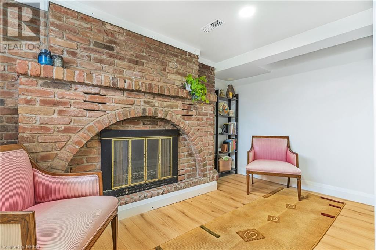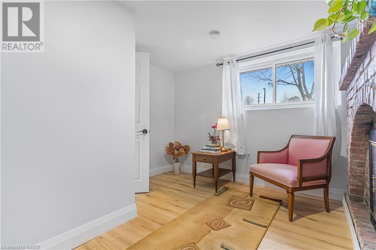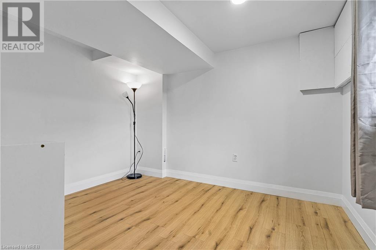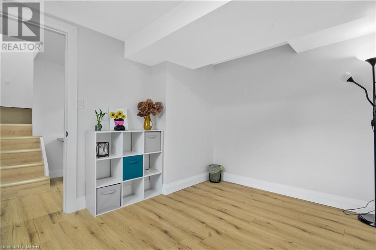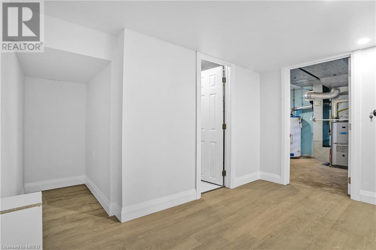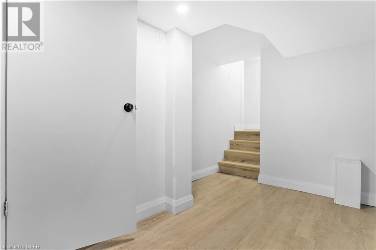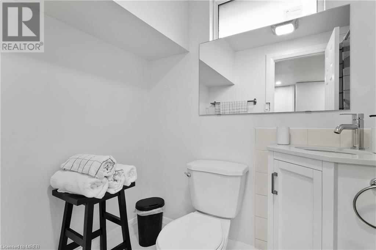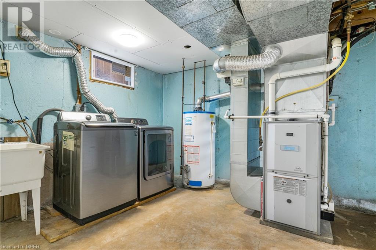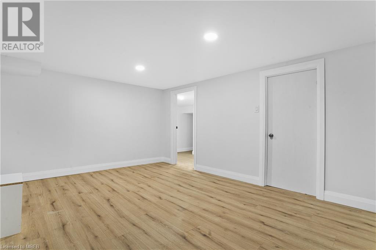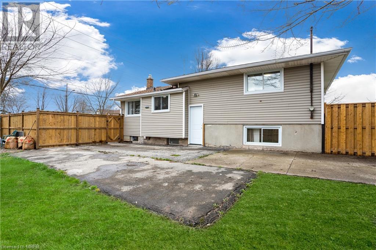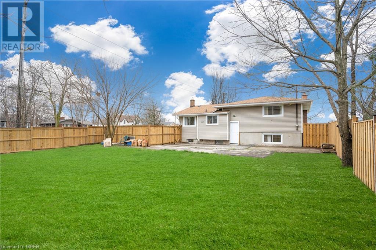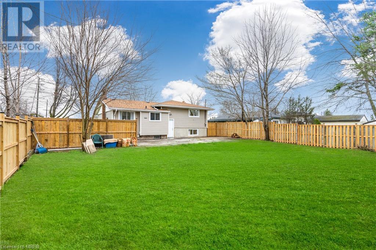3 Northgate Drive Welland, Ontario L3C 5Y2
MLS# 40574781 - Buy this house, and I'll buy Yours*
$729,900
Welcome to a Must-see multi-level extensively renovated Detached home in a huge corner lot. Total kitchen and washroom renovation with quartz countertops and brand new appliances. Excellent opportunity for a family home or investment with separate entrance. Close to all major amenities and about 5 minutes walk to the Welland Niagara College. Huge backyard with newly installed fence. (id:51158)
Property Details
| MLS® Number | 40574781 |
| Property Type | Single Family |
| Amenities Near By | Place Of Worship, Public Transit, Schools |
| Features | Southern Exposure, Paved Driveway |
| Parking Space Total | 3 |
About 3 Northgate Drive, Welland, Ontario
This For sale Property is located at 3 Northgate Drive is a Detached Single Family House Bungalow, in the City of Welland. Nearby amenities include - Place of Worship, Public Transit, Schools. This Detached Single Family has a total of 5 bedroom(s), and a total of 2 bath(s) . 3 Northgate Drive has Forced air heating and Central air conditioning. This house features a Fireplace.
The Second level includes the Full Bathroom, Bedroom, Bedroom, Primary Bedroom, The Basement includes the 3pc Bathroom, Other, The Lower level includes the Recreation Room, Bedroom, Bedroom, The Main level includes the Kitchen, Dining Room, Living Room/dining Room, The Basement is Finished.
This Welland House's exterior is finished with Aluminum siding
The Current price for the property located at 3 Northgate Drive, Welland is $729,900 and was listed on MLS on :2024-04-22 19:38:41
Building
| Bathroom Total | 2 |
| Bedrooms Above Ground | 3 |
| Bedrooms Below Ground | 2 |
| Bedrooms Total | 5 |
| Appliances | Dishwasher, Dryer, Refrigerator, Stove, Washer |
| Architectural Style | Bungalow |
| Basement Development | Finished |
| Basement Type | Full (finished) |
| Construction Style Attachment | Detached |
| Cooling Type | Central Air Conditioning |
| Exterior Finish | Aluminum Siding |
| Heating Type | Forced Air |
| Stories Total | 1 |
| Size Interior | 1624 |
| Type | House |
| Utility Water | Municipal Water |
Land
| Access Type | Road Access |
| Acreage | No |
| Land Amenities | Place Of Worship, Public Transit, Schools |
| Sewer | Municipal Sewage System |
| Size Depth | 117 Ft |
| Size Frontage | 63 Ft |
| Size Total Text | Under 1/2 Acre |
| Zoning Description | Rl1, Rl2 |
Rooms
| Level | Type | Length | Width | Dimensions |
|---|---|---|---|---|
| Second Level | Full Bathroom | 8'5'' x 5'1'' | ||
| Second Level | Bedroom | 9'7'' x 8'3'' | ||
| Second Level | Bedroom | 10'1'' x 9'11'' | ||
| Second Level | Primary Bedroom | 13'5'' x 9'11'' | ||
| Basement | 3pc Bathroom | 7'10'' x 5'5'' | ||
| Basement | Other | 16'4'' x 11'4'' | ||
| Lower Level | Recreation Room | 11'4'' x 11'0'' | ||
| Lower Level | Bedroom | 9'1'' x 8'5'' | ||
| Lower Level | Bedroom | 11'0'' x 9'0'' | ||
| Main Level | Kitchen | 11'1'' x 9'7'' | ||
| Main Level | Dining Room | 10'2'' x 8'0'' | ||
| Main Level | Living Room/dining Room | 16'4'' x 13'7'' |
https://www.realtor.ca/real-estate/26784962/3-northgate-drive-welland
Interested?
Get More info About:3 Northgate Drive Welland, Mls# 40574781
