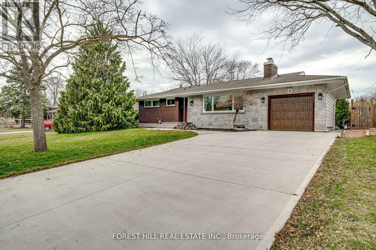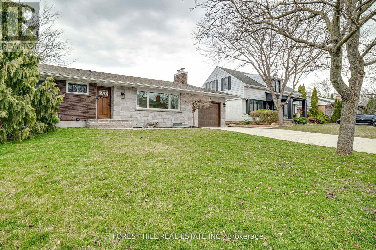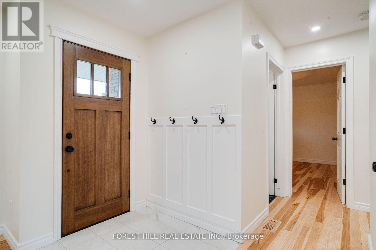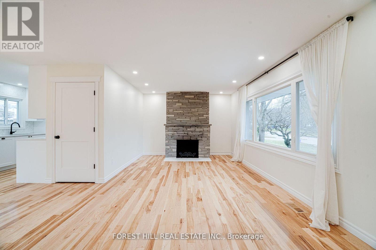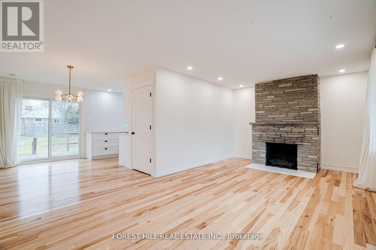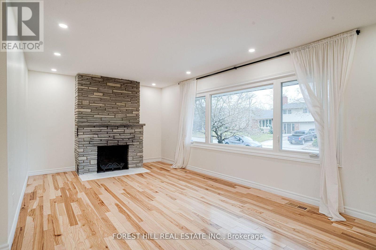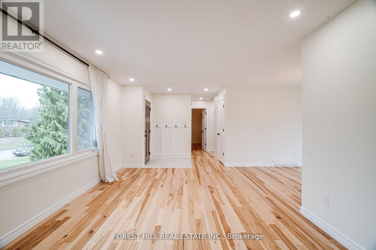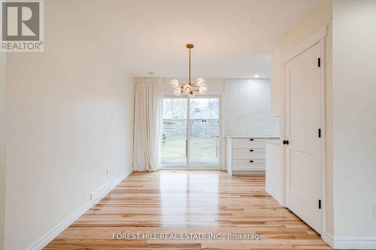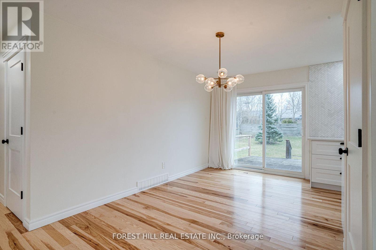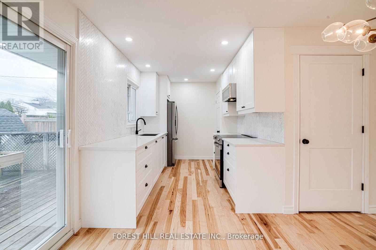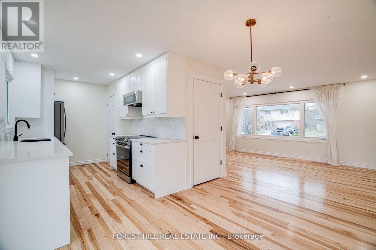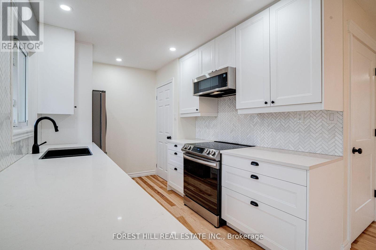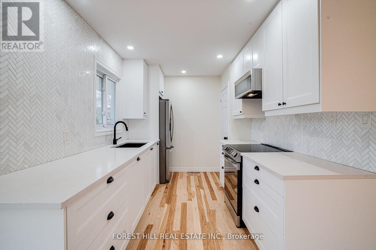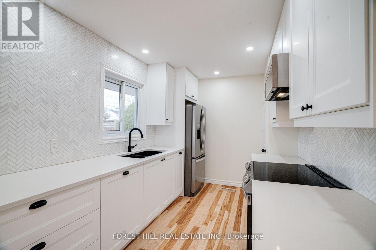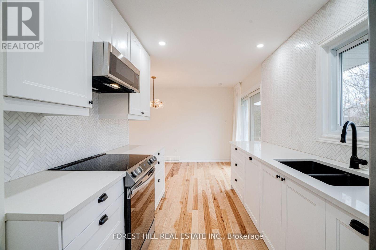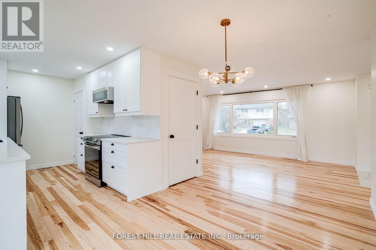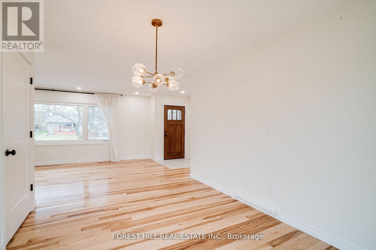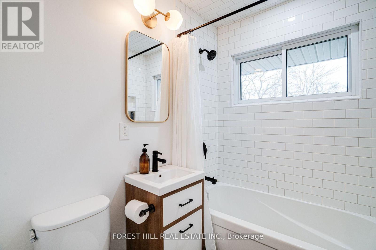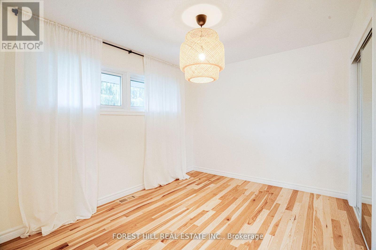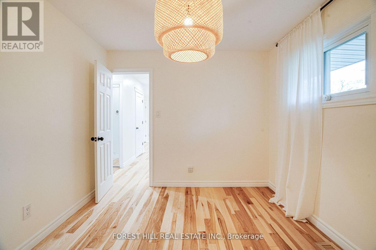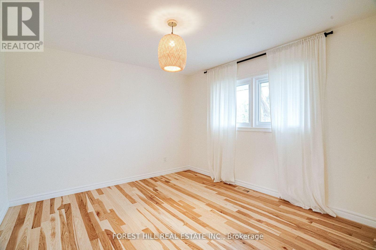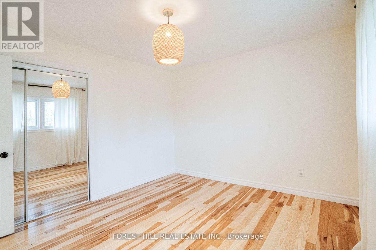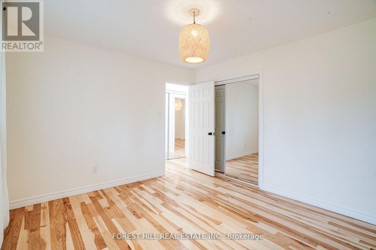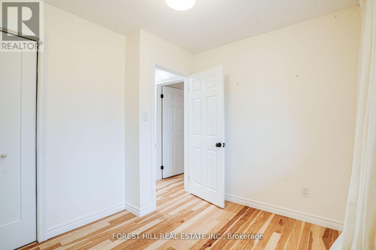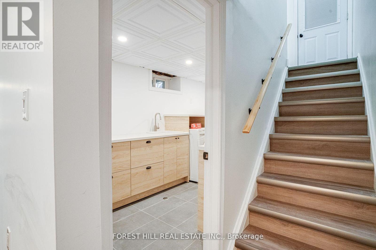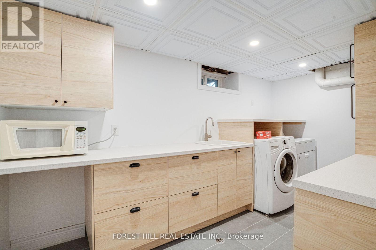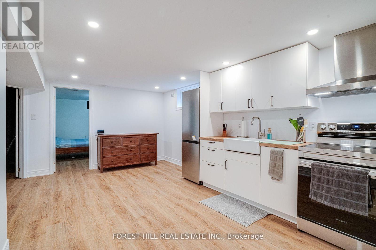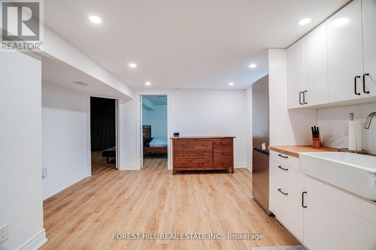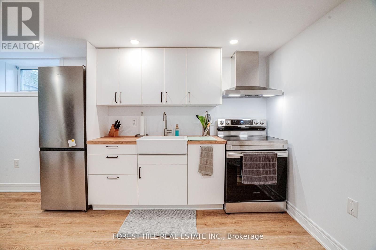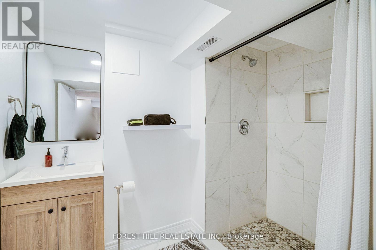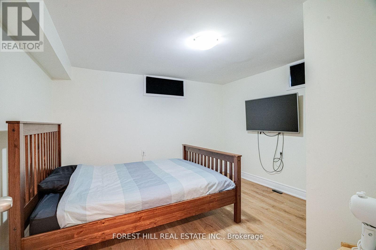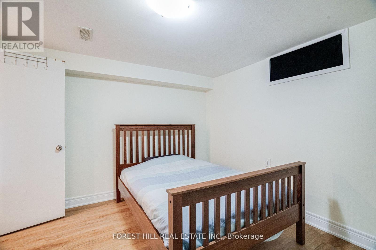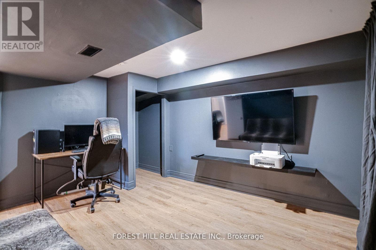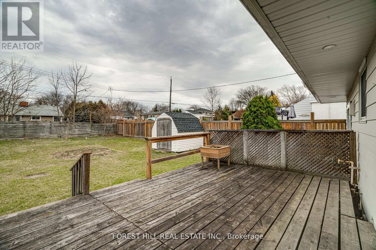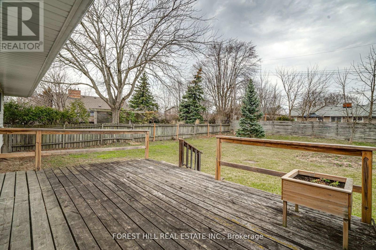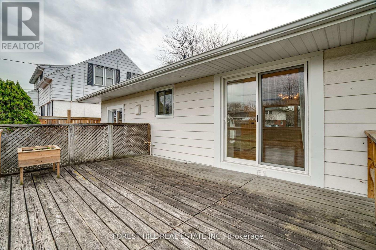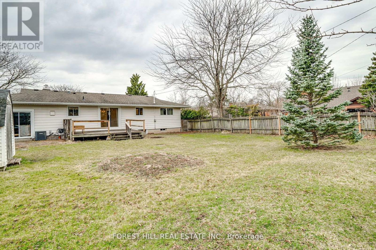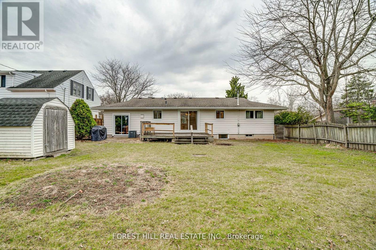3 Shepherds Circ St. Catharines, Ontario L2T 2C8
MLS# X8276190 - Buy this house, and I'll buy Yours*
$849,999
Welcome to your dream bungalow! This beautifully renovated home boasts 3+3 bedrooms, including abasement in-law suite with a separate entrance. Enjoy gatherings in the spacious living areas and entertain in the huge backyard. UPGRADES galore enhance the charm of this property. Conveniently located near Brock University and public transit, this gem offers both luxury and accessibility. Don't miss the opportunity to call this your new home sweet home. **** EXTRAS **** Hook up installed on main floor for extra washer/dryer. (id:51158)
Property Details
| MLS® Number | X8276190 |
| Property Type | Single Family |
| Amenities Near By | Park, Public Transit, Schools |
| Community Features | School Bus |
| Features | Cul-de-sac |
| Parking Space Total | 5 |
About 3 Shepherds Circ, St. Catharines, Ontario
This For sale Property is located at 3 Shepherds Circ is a Detached Single Family House Bungalow, in the City of St. Catharines. Nearby amenities include - Park, Public Transit, Schools. This Detached Single Family has a total of 6 bedroom(s), and a total of 2 bath(s) . 3 Shepherds Circ has Forced air heating and Central air conditioning. This house features a Fireplace.
The Basement includes the Kitchen, Bedroom, Bedroom 2, Bedroom 3, Bathroom, The Main level includes the Kitchen, Living Room, Dining Room, Primary Bedroom, Bedroom 2, Bathroom, and features a Apartment in basement, Separate entrance.
This St. Catharines House's exterior is finished with Aluminum siding, Stone. Also included on the property is a Attached Garage
The Current price for the property located at 3 Shepherds Circ, St. Catharines is $849,999 and was listed on MLS on :2024-04-26 23:32:07
Building
| Bathroom Total | 2 |
| Bedrooms Above Ground | 3 |
| Bedrooms Below Ground | 3 |
| Bedrooms Total | 6 |
| Architectural Style | Bungalow |
| Basement Features | Apartment In Basement, Separate Entrance |
| Basement Type | N/a |
| Construction Style Attachment | Detached |
| Cooling Type | Central Air Conditioning |
| Exterior Finish | Aluminum Siding, Stone |
| Fireplace Present | Yes |
| Heating Fuel | Natural Gas |
| Heating Type | Forced Air |
| Stories Total | 1 |
| Type | House |
Parking
| Attached Garage |
Land
| Acreage | No |
| Land Amenities | Park, Public Transit, Schools |
| Size Irregular | 62.14 X 120.27 Ft |
| Size Total Text | 62.14 X 120.27 Ft |
Rooms
| Level | Type | Length | Width | Dimensions |
|---|---|---|---|---|
| Basement | Kitchen | 3.89 m | 7.53 m | 3.89 m x 7.53 m |
| Basement | Bedroom | 2.9 m | 3.35 m | 2.9 m x 3.35 m |
| Basement | Bedroom 2 | 3.35 m | 3.97 m | 3.35 m x 3.97 m |
| Basement | Bedroom 3 | 3.35 m | 3.35 m | 3.35 m x 3.35 m |
| Basement | Bathroom | 1.45 m | 1.6 m | 1.45 m x 1.6 m |
| Main Level | Kitchen | 2.43 m | 3.35 m | 2.43 m x 3.35 m |
| Main Level | Living Room | 5.49 m | 3.35 m | 5.49 m x 3.35 m |
| Main Level | Dining Room | 2.74 m | 3.66 m | 2.74 m x 3.66 m |
| Main Level | Primary Bedroom | 3.05 m | 3.66 m | 3.05 m x 3.66 m |
| Main Level | Bedroom 2 | 3.35 m | 3.66 m | 3.35 m x 3.66 m |
| Main Level | Bathroom | 1.95 m | 1.52 m | 1.95 m x 1.52 m |
https://www.realtor.ca/real-estate/26809647/3-shepherds-circ-st-catharines
Interested?
Get More info About:3 Shepherds Circ St. Catharines, Mls# X8276190
