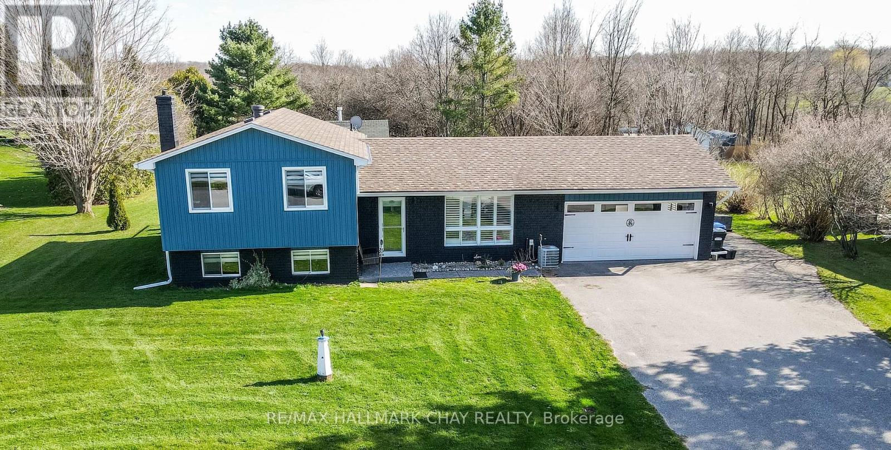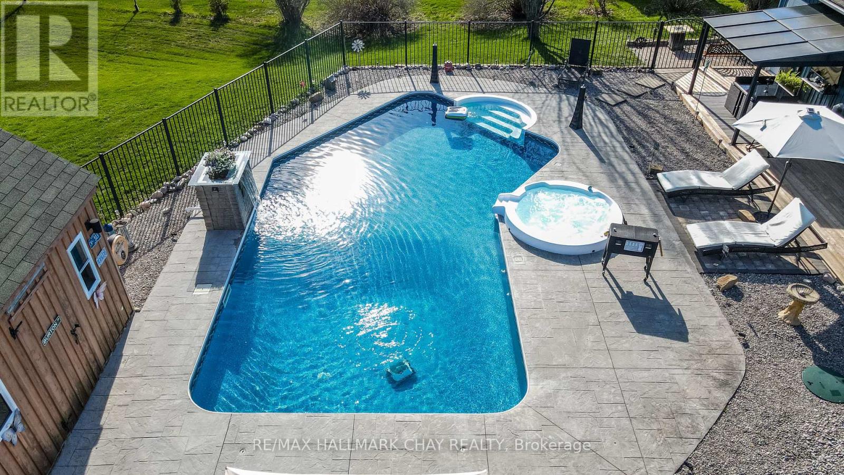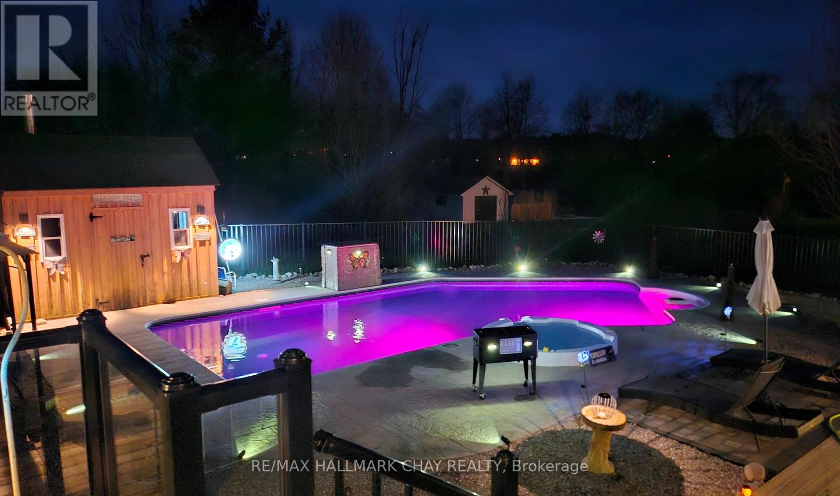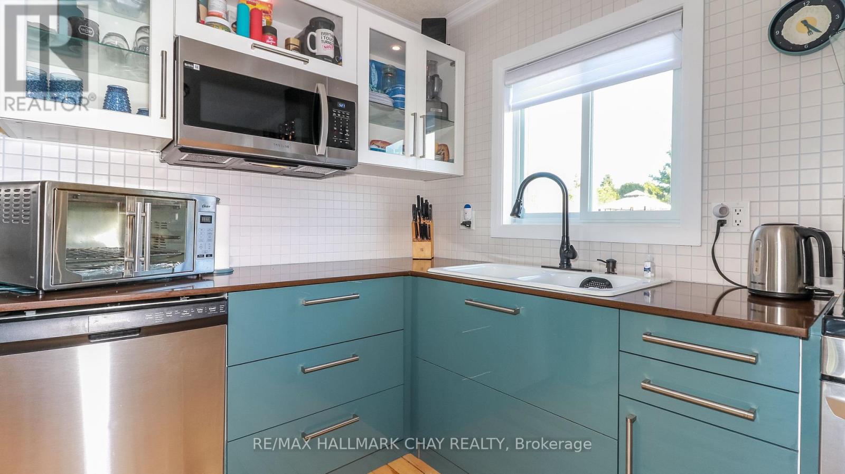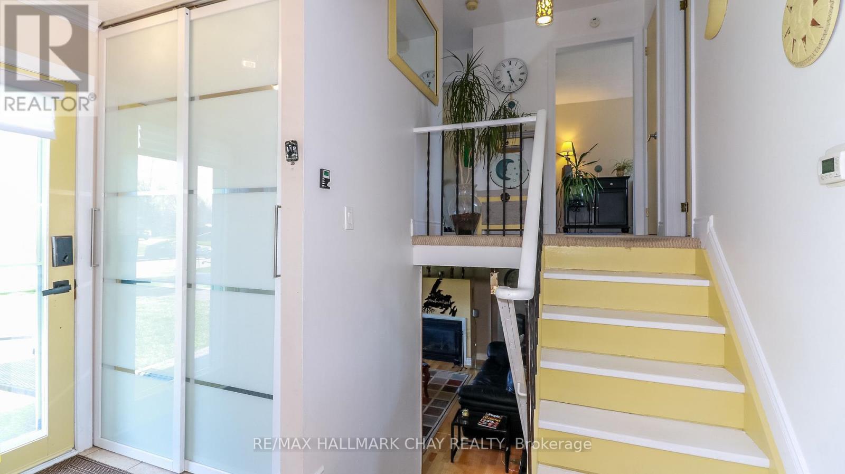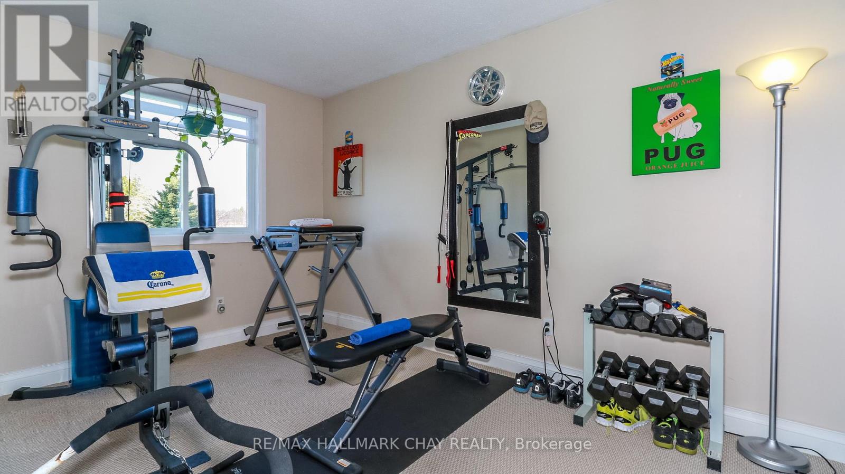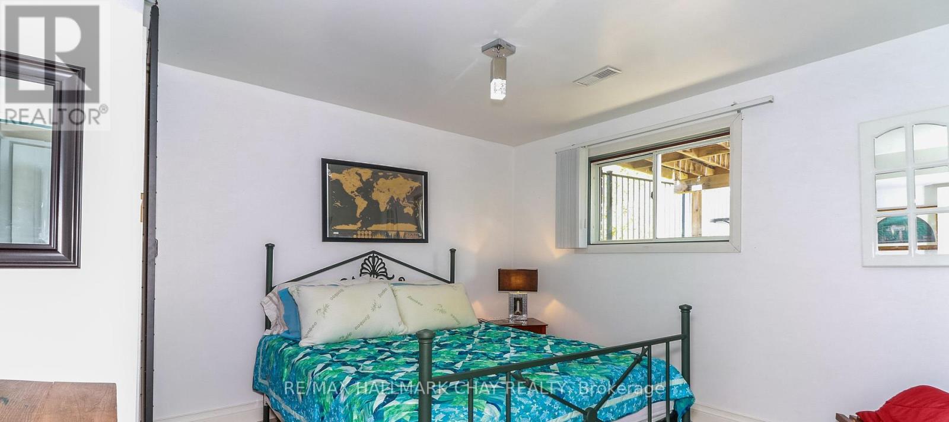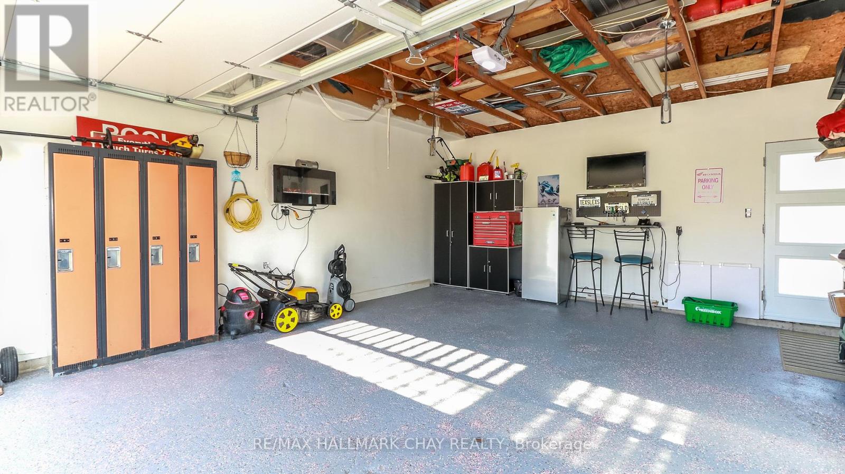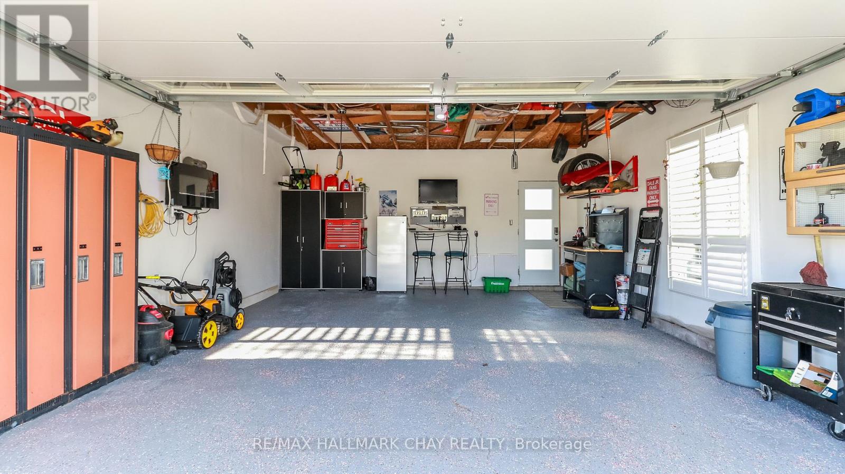3 St. Patricks Drive Dr Springwater, Ontario L0L 2K0
MLS# S8265400 - Buy this house, and I'll buy Yours*
$925,000
Opportunity Knocks! Say Hello to low taxes & Fiber Optic 1 GB Internet Speeds while being an easy uncongested 15 min drive to shopping and dining on Bayfield St Barrie! A host of upgrades and fine features await you in this Phelpston beauty that backs onto Marl Creek. You can clear back a walking path to the creek (as many on this side of the street have done), add a sitting space and have a house and cottage all in one! Very large private .7 acre lot with 54 ft 2 level deck and gazebo with full internet for TV. 19x35 Lazy L inground pool and spill over spa with new liner 2022. Pool was completed Sept 2014. Dual Pool/Spa heater, stamped concrete deck and shed, ozone cleaning system (uses almost no chemicals & produces crystal clear water), cartridge filter system, waterfall and deck jets have their own smaller efficient pump, winter safety cover. Cost efficient to heat as deep end is less than 6ft w/ safety ledge. Pool was designed for safety and economics. House has upgrades galore! Updated Kit w/ California knock down ceilings, island w/ prep sink and all in one washer/dryer, quartz countertops, hardwood throughout except bedrooms, all newer windows and doors on main /upper level except living room. 2 fireplaces. Remodeled baths, lower bath is currently a powder/tanning room, and is rough in for tub or shower if needed. All trim and closet doors updated, Enlarged front bedroom windows, walk outs from master and kitchen to pool. Replaced siding, facia, soffits, eaves, shingles. Newly drywalled garage with enlarged window, new front and rear doors. Full driveway pave in 2015, Stone remains on site for new front walk or another pool patio, full size washer/dryer in unfinished basement which awaits your plans, motorized blinds w/ remotes in kitchen and master, top end blinds & lighting throughout. superb appliance package. This home should go on your list as summer is right around the corner! **Seller is a Registered Salesperson with RECO** **** EXTRAS **** LED mirrors in baths, all faucets touch or LED, pot lighting, crown moldings, led lighting kit cabinets/island, led lighting pool & waterfall, motorized blinds kit and master w remote's, direct ethernet to gazebo, Bell Fibe 1 GB internet (id:51158)
Property Details
| MLS® Number | S8265400 |
| Property Type | Single Family |
| Community Name | Phelpston |
| Parking Space Total | 8 |
| Pool Type | Inground Pool |
About 3 St. Patricks Drive Dr, Springwater, Ontario
This For sale Property is located at 3 St. Patricks Drive Dr is a Detached Single Family House set in the community of Phelpston, in the City of Springwater. This Detached Single Family has a total of 4 bedroom(s), and a total of 2 bath(s) . 3 St. Patricks Drive Dr has Forced air heating and Central air conditioning. This house features a Fireplace.
The Second level includes the Primary Bedroom, Bedroom 2, Bedroom 3, Bathroom, The Basement includes the Laundry Room, The Lower level includes the Bathroom, Family Room, Bedroom 4, The Main level includes the Kitchen, Living Room, The Basement is Unfinished.
This Springwater House's exterior is finished with Brick, Vinyl siding. You'll enjoy this property in the summer with the Inground pool. Also included on the property is a Attached Garage
The Current price for the property located at 3 St. Patricks Drive Dr, Springwater is $925,000 and was listed on MLS on :2024-04-25 01:27:45
Building
| Bathroom Total | 2 |
| Bedrooms Above Ground | 3 |
| Bedrooms Below Ground | 1 |
| Bedrooms Total | 4 |
| Basement Development | Unfinished |
| Basement Type | N/a (unfinished) |
| Construction Style Attachment | Detached |
| Construction Style Split Level | Sidesplit |
| Cooling Type | Central Air Conditioning |
| Exterior Finish | Brick, Vinyl Siding |
| Fireplace Present | Yes |
| Heating Fuel | Natural Gas |
| Heating Type | Forced Air |
| Type | House |
Parking
| Attached Garage |
Land
| Acreage | No |
| Sewer | Septic System |
| Size Irregular | 98.39 X 243.4 Ft |
| Size Total Text | 98.39 X 243.4 Ft|1/2 - 1.99 Acres |
Rooms
| Level | Type | Length | Width | Dimensions |
|---|---|---|---|---|
| Second Level | Primary Bedroom | 4.14 m | 3.17 m | 4.14 m x 3.17 m |
| Second Level | Bedroom 2 | 3.96 m | 2.74 m | 3.96 m x 2.74 m |
| Second Level | Bedroom 3 | 2.9 m | 2.74 m | 2.9 m x 2.74 m |
| Second Level | Bathroom | 3.05 m | 2.13 m | 3.05 m x 2.13 m |
| Basement | Laundry Room | 6.53 m | 6.4 m | 6.53 m x 6.4 m |
| Lower Level | Bathroom | 3 m | 2 m | 3 m x 2 m |
| Lower Level | Family Room | 5.26 m | 4.04 m | 5.26 m x 4.04 m |
| Lower Level | Bedroom 4 | 3.96 m | 3.4 m | 3.96 m x 3.4 m |
| Main Level | Kitchen | 6.55 m | 3.15 m | 6.55 m x 3.15 m |
| Main Level | Living Room | 4.72 m | 3.35 m | 4.72 m x 3.35 m |
Utilities
| Natural Gas | Installed |
| Electricity | Installed |
| Cable | Available |
https://www.realtor.ca/real-estate/26793939/3-st-patricks-drive-dr-springwater-phelpston
Interested?
Get More info About:3 St. Patricks Drive Dr Springwater, Mls# S8265400
