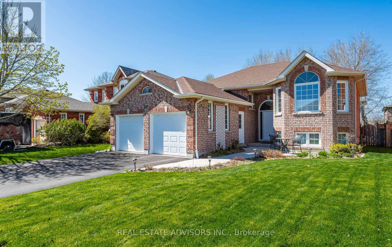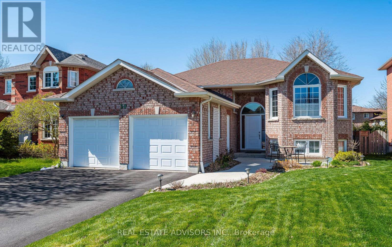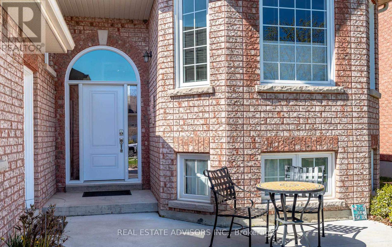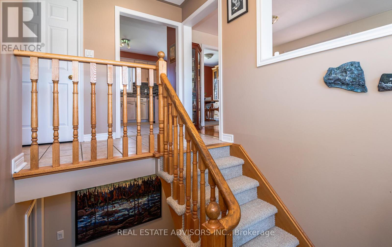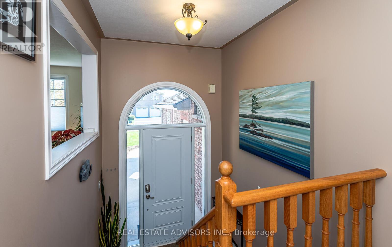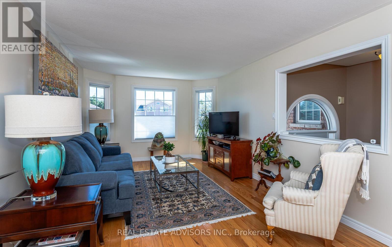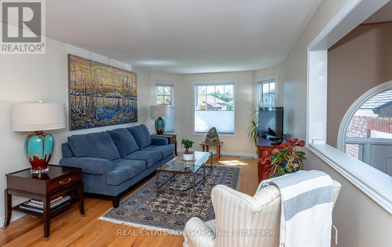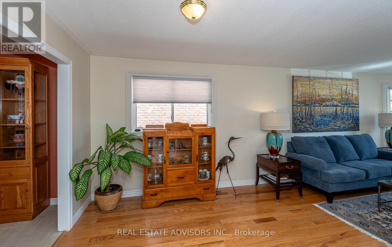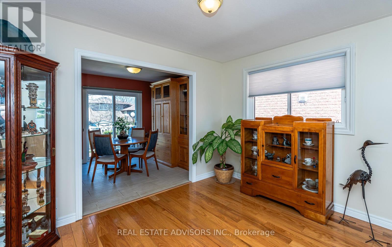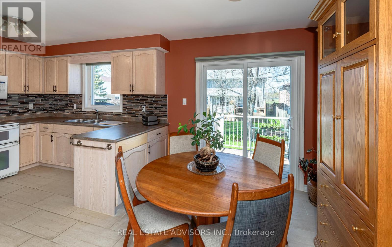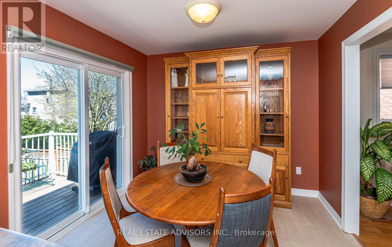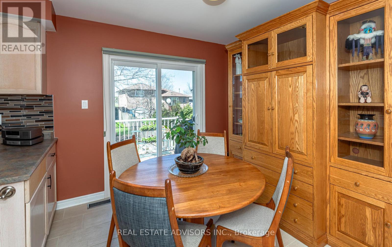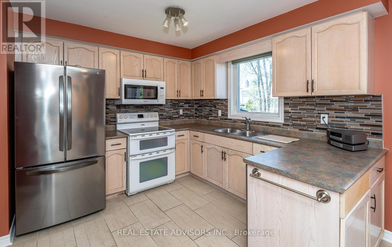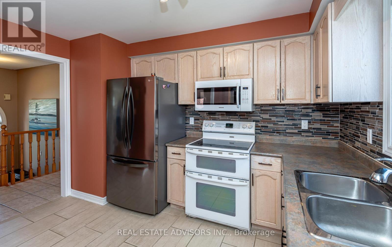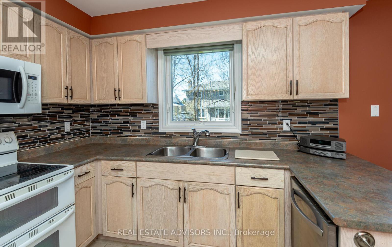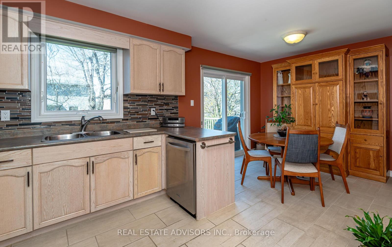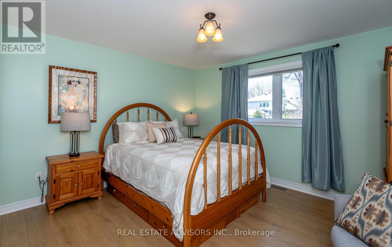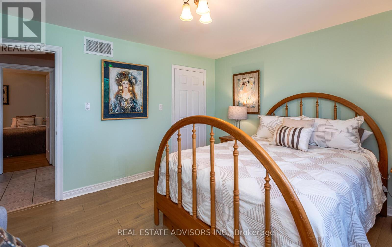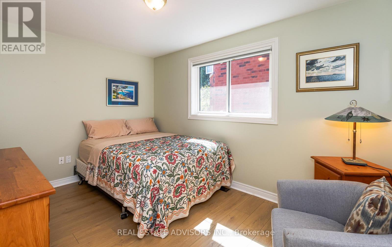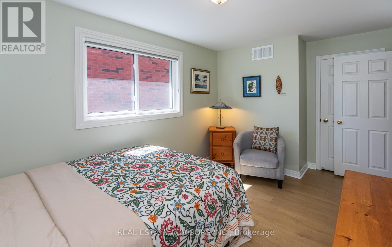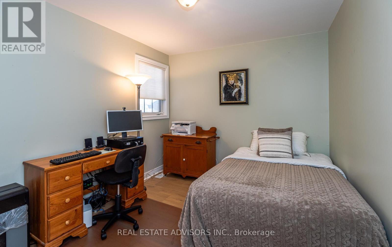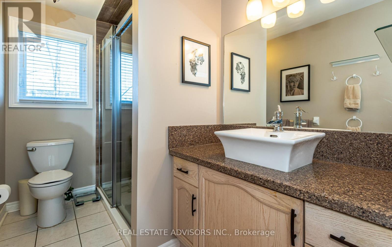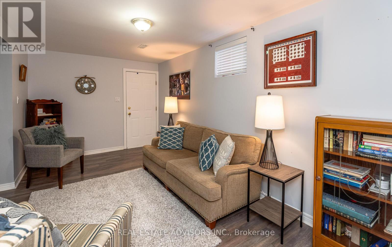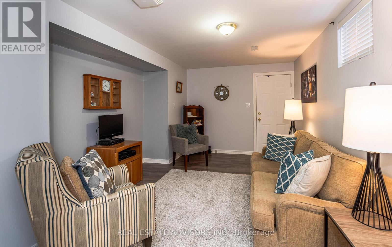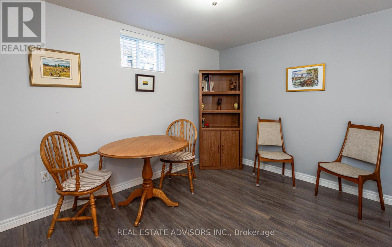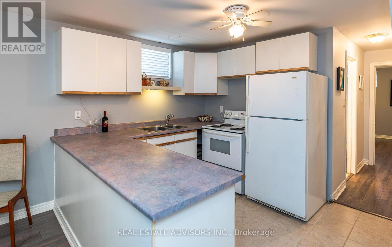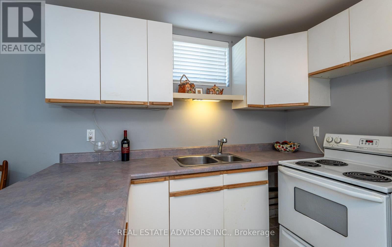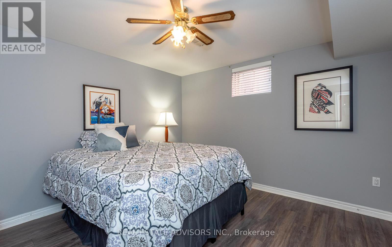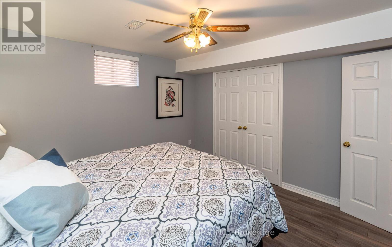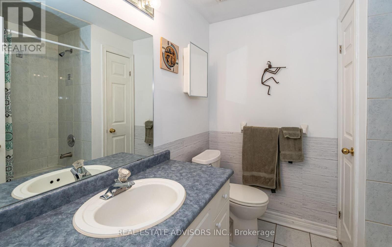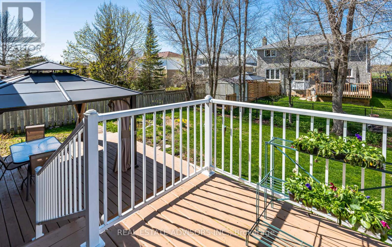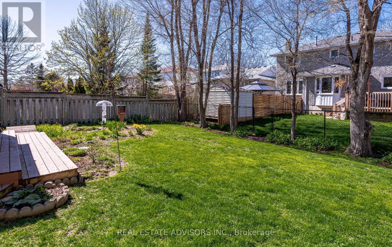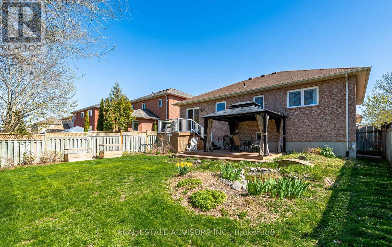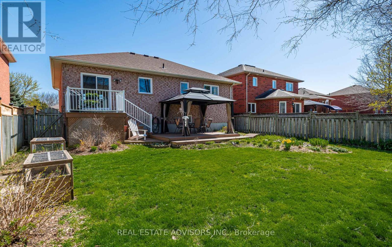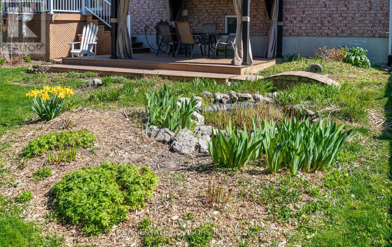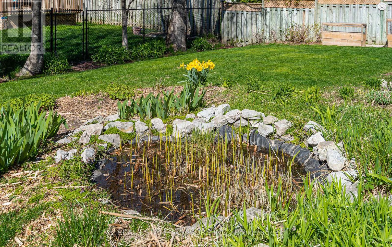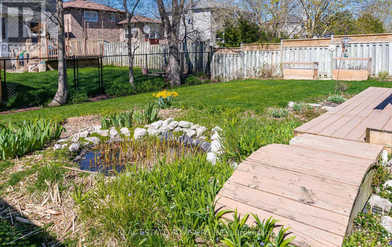30 Amberview Dr Georgina, Ontario L4P 3X8
MLS# N8276118 - Buy this house, and I'll buy Yours*
$1,140,000
Extremely well maintained brick bungalow located with in walking distance to schools, shopping, transit, and only minutes to Hwy. 404. Thousands spent on upgrades and landscaping. All newer windows and exterior doors, repaved driveway, Attic insulation topped up, Hunter Douglas Blinds, New upper and lower deck, railings, stone walkways, Steel Gazebo, Patio, fully fenced yard, leaf filter gutter guard system, and loads more. Spotless 1 bedroom apartment with separate entrance and lots of room to add a second bedroom to the apartment. Ideal for the extended family. No disappointments here. **** EXTRAS **** Inclusions are All electrical light fixtures & ceiling fans, All window coverings, 2 fridges, 2 stoves, built in dishwasher, microwave/hood range, washer, dryer, BBQ, Oak hutch in kitchen, garage door opener and remote. (id:51158)
Property Details
| MLS® Number | N8276118 |
| Property Type | Single Family |
| Community Name | Keswick South |
| Parking Space Total | 4 |
About 30 Amberview Dr, Georgina, Ontario
This For sale Property is located at 30 Amberview Dr is a Detached Single Family House Raised bungalow set in the community of Keswick South, in the City of Georgina. This Detached Single Family has a total of 4 bedroom(s), and a total of 2 bath(s) . 30 Amberview Dr has Forced air heating and Central air conditioning. This house features a Fireplace.
The Basement includes the Living Room, Kitchen, Primary Bedroom, Other, The Main level includes the Kitchen, Dining Room, Living Room, Primary Bedroom, Bedroom 2, Bedroom 3, and features a Apartment in basement, Separate entrance.
This Georgina House's exterior is finished with Brick. Also included on the property is a Attached Garage
The Current price for the property located at 30 Amberview Dr, Georgina is $1,140,000 and was listed on MLS on :2024-04-26 23:27:50
Building
| Bathroom Total | 2 |
| Bedrooms Above Ground | 3 |
| Bedrooms Below Ground | 1 |
| Bedrooms Total | 4 |
| Architectural Style | Raised Bungalow |
| Basement Features | Apartment In Basement, Separate Entrance |
| Basement Type | N/a |
| Construction Style Attachment | Detached |
| Cooling Type | Central Air Conditioning |
| Exterior Finish | Brick |
| Heating Fuel | Natural Gas |
| Heating Type | Forced Air |
| Stories Total | 1 |
| Type | House |
Parking
| Attached Garage |
Land
| Acreage | No |
| Size Irregular | 49.2 X 114 Ft ; As Per Deed |
| Size Total Text | 49.2 X 114 Ft ; As Per Deed |
Rooms
| Level | Type | Length | Width | Dimensions |
|---|---|---|---|---|
| Basement | Living Room | 5.12 m | 2.16 m | 5.12 m x 2.16 m |
| Basement | Kitchen | 5.73 m | 3.95 m | 5.73 m x 3.95 m |
| Basement | Primary Bedroom | 3.65 m | 3.57 m | 3.65 m x 3.57 m |
| Basement | Other | 5.87 m | 3.66 m | 5.87 m x 3.66 m |
| Main Level | Kitchen | 5.49 m | 2.74 m | 5.49 m x 2.74 m |
| Main Level | Dining Room | 3.35 m | 7.01 m | 3.35 m x 7.01 m |
| Main Level | Living Room | 3.35 m | 7.01 m | 3.35 m x 7.01 m |
| Main Level | Primary Bedroom | 3.66 m | 3.96 m | 3.66 m x 3.96 m |
| Main Level | Bedroom 2 | 2.74 m | 4.27 m | 2.74 m x 4.27 m |
| Main Level | Bedroom 3 | 2.74 m | 4.27 m | 2.74 m x 4.27 m |
https://www.realtor.ca/real-estate/26809557/30-amberview-dr-georgina-keswick-south
Interested?
Get More info About:30 Amberview Dr Georgina, Mls# N8276118
