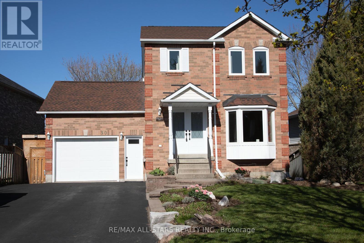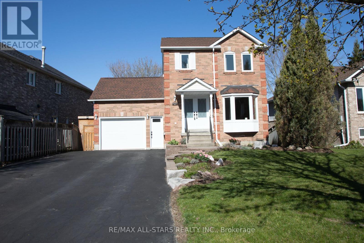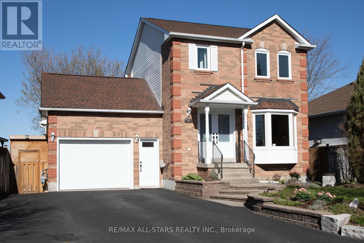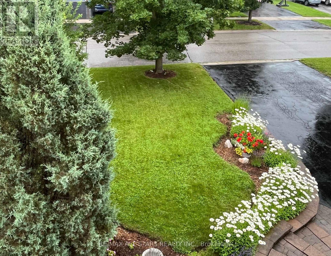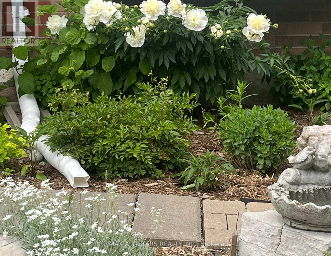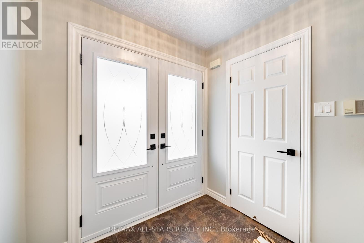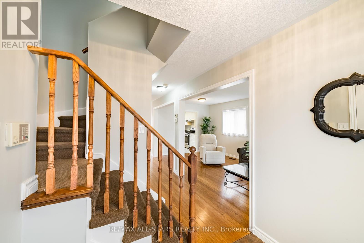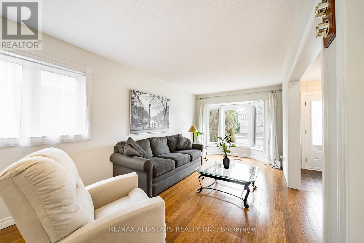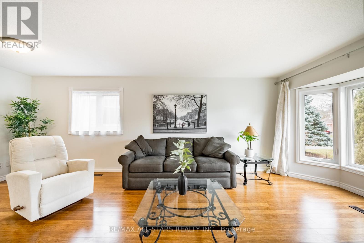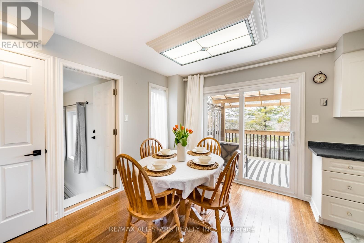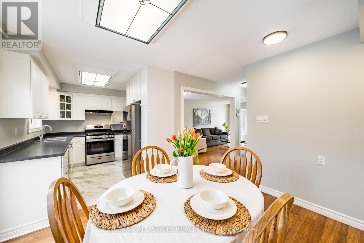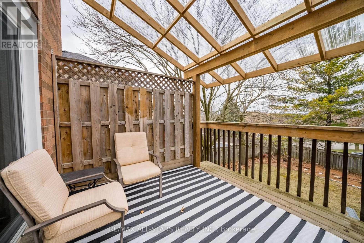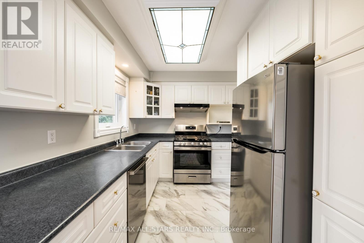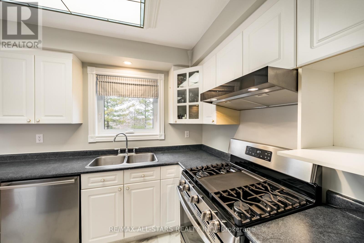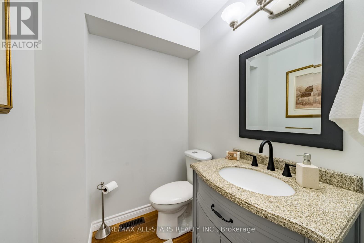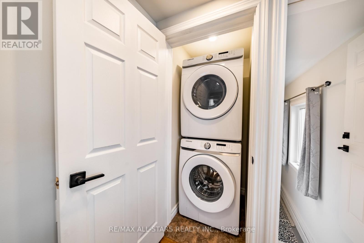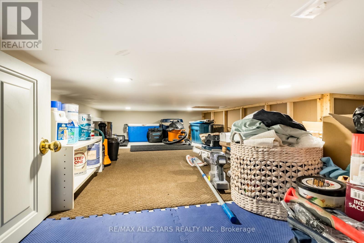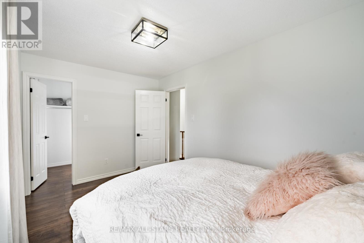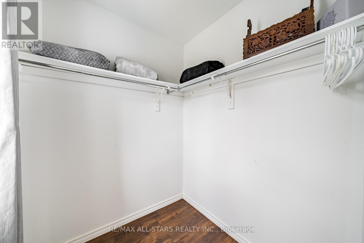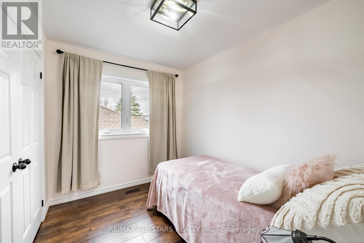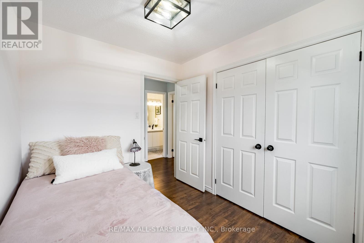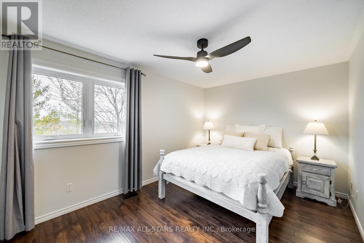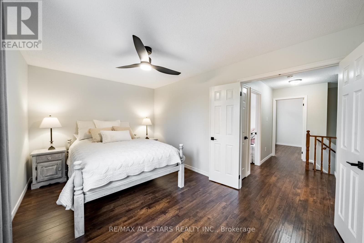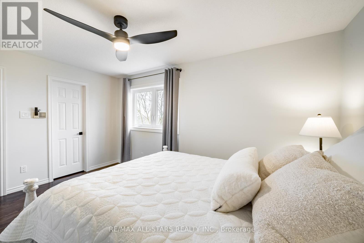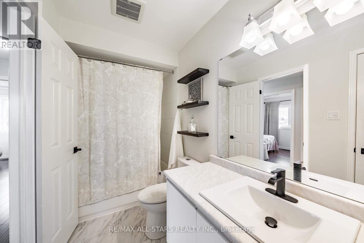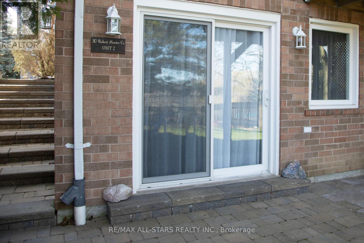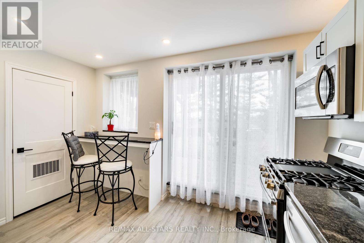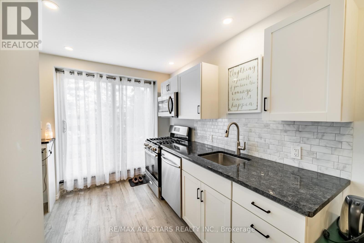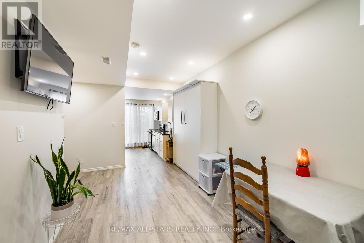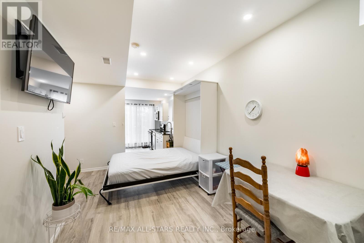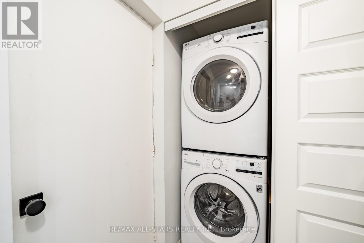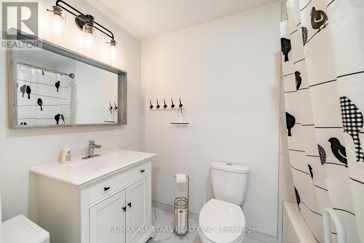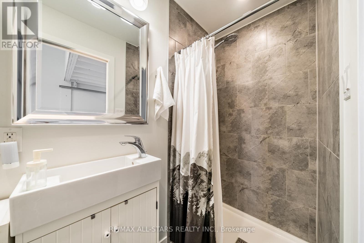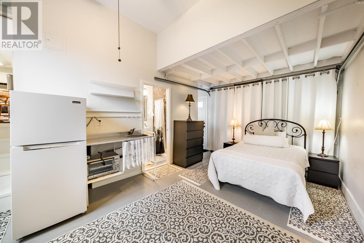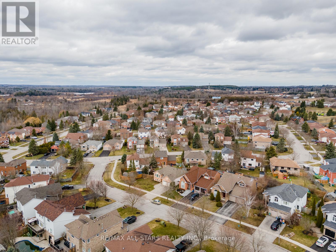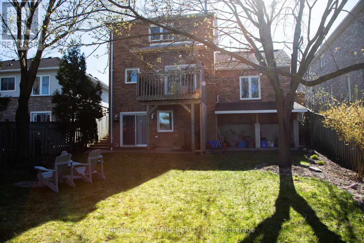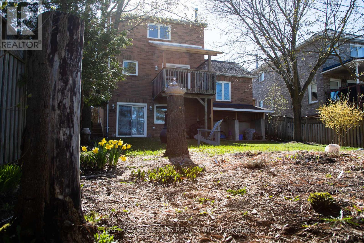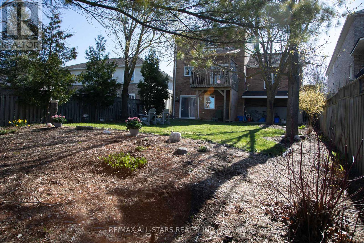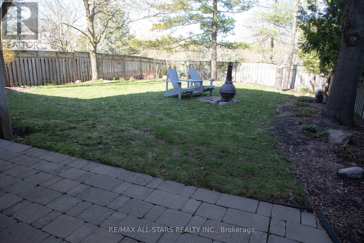30 Robert Hunter Cres East Gwillimbury, Ontario L0G 1M0
MLS# N8270152 - Buy this house, and I'll buy Yours*
$984,800
This charming detached home with legal w/o basement rental unit boasts comfort, versatility, and thoughtful design at every turn. The main level beckons with its inviting ambiance, featuring a generously-sized living room, a well-appointed kitchen with gas stove, & a sunny breakfast nook that leads to a covered deck an ideal spot for morning coffees or alfresco dining. Off the kitchen, a cleverly concealed stacked washer/dryer simplifies chores, while another door leads to a transformed space that was once a garage, now a versatile haven complete with a convenient 3pc washroom, kitchen sink, and direct access to the exterior front of the house. This area is heated and cooled with a separate unit, and opens up a world of possibilities, whether it's a home office, gym, or additional living space. The finished walk-out basement includes a fully-equipped legal permitted rental unit with its own kitchen, 4-pc washroom, & washer/dryer & laundry tub, walk-in cold storage, perfect for guests, in-laws, or tenants. The kitchen has b/i dishwasher & b/i microwave, and gas stove and fridge. Beautifully landscaped private yard with a roofed storage area for bikes, winter tires, or lawn furniture. Easy entrance to the backyard on wide interlocking steps. **** EXTRAS **** Make note of the storage space 1/2 way up the stairs to 2nd level. Storage shed for garbage & recycling @ south/front of house. Most windows & main doors 2018 or newer. Furnace (2016), shingles (2014). Hydro 2023 $1,642 Gas 2023 $1,127 (id:51158)
Property Details
| MLS® Number | N8270152 |
| Property Type | Single Family |
| Community Name | Mt Albert |
| Parking Space Total | 6 |
About 30 Robert Hunter Cres, East Gwillimbury, Ontario
This For sale Property is located at 30 Robert Hunter Cres is a Detached Single Family House set in the community of Mt Albert, in the City of East Gwillimbury. This Detached Single Family has a total of 4 bedroom(s), and a total of 4 bath(s) . 30 Robert Hunter Cres has Forced air heating and Central air conditioning. This house features a Fireplace.
The Second level includes the Primary Bedroom, Bedroom 2, Bedroom 3, The Basement includes the Bedroom 4, Kitchen, The Main level includes the Living Room, Kitchen, Eating Area, The Ground level includes the Other, The Basement is Finished and features a Apartment in basement, Walk out.
This East Gwillimbury House's exterior is finished with Brick, Vinyl siding
The Current price for the property located at 30 Robert Hunter Cres, East Gwillimbury is $984,800 and was listed on MLS on :2024-04-28 12:00:43
Building
| Bathroom Total | 4 |
| Bedrooms Above Ground | 3 |
| Bedrooms Below Ground | 1 |
| Bedrooms Total | 4 |
| Basement Development | Finished |
| Basement Features | Apartment In Basement, Walk Out |
| Basement Type | N/a (finished) |
| Construction Style Attachment | Detached |
| Cooling Type | Central Air Conditioning |
| Exterior Finish | Brick, Vinyl Siding |
| Heating Fuel | Natural Gas |
| Heating Type | Forced Air |
| Stories Total | 2 |
| Type | House |
Land
| Acreage | No |
| Size Irregular | 52.49 X 135.98 Ft ; Irregular |
| Size Total Text | 52.49 X 135.98 Ft ; Irregular |
Rooms
| Level | Type | Length | Width | Dimensions |
|---|---|---|---|---|
| Second Level | Primary Bedroom | 4.46 m | 3.02 m | 4.46 m x 3.02 m |
| Second Level | Bedroom 2 | 2.87 m | 2.39 m | 2.87 m x 2.39 m |
| Second Level | Bedroom 3 | 4.2 m | 2.68 m | 4.2 m x 2.68 m |
| Basement | Bedroom 4 | 5.6 m | 2.64 m | 5.6 m x 2.64 m |
| Basement | Kitchen | 3.79 m | 3.2 m | 3.79 m x 3.2 m |
| Main Level | Living Room | 6.89 m | 2.86 m | 6.89 m x 2.86 m |
| Main Level | Kitchen | 3.05 m | 2.51 m | 3.05 m x 2.51 m |
| Main Level | Eating Area | 3.62 m | 2.95 m | 3.62 m x 2.95 m |
| Ground Level | Other | 5.52 m | 3.2 m | 5.52 m x 3.2 m |
https://www.realtor.ca/real-estate/26800871/30-robert-hunter-cres-east-gwillimbury-mt-albert
Interested?
Get More info About:30 Robert Hunter Cres East Gwillimbury, Mls# N8270152
