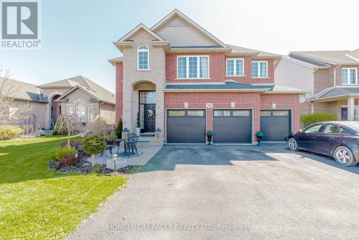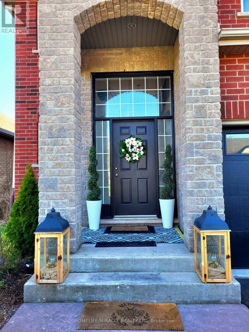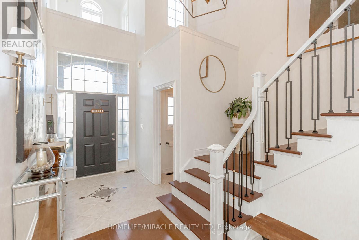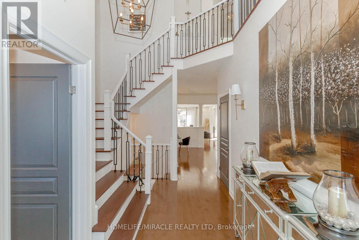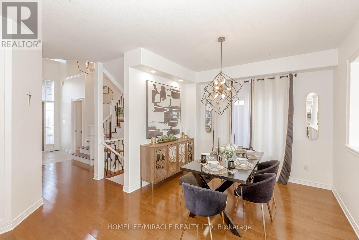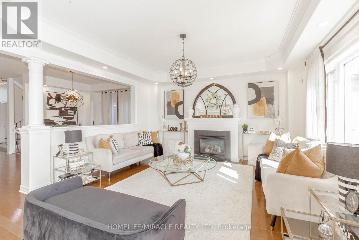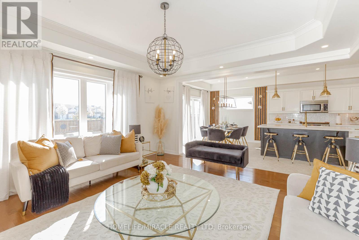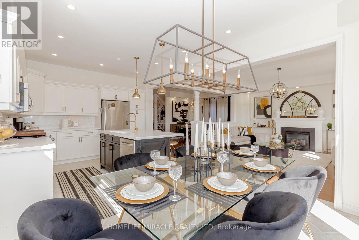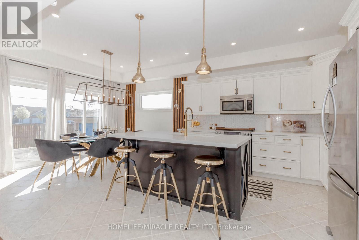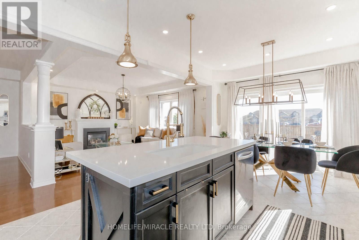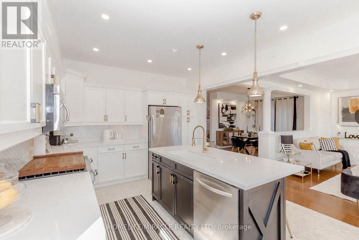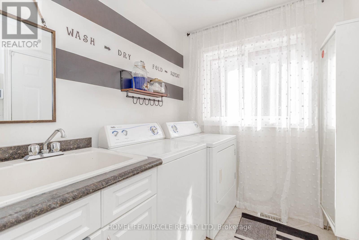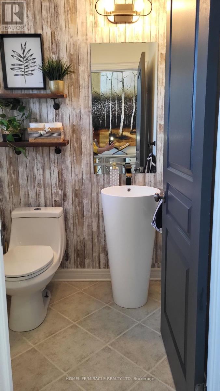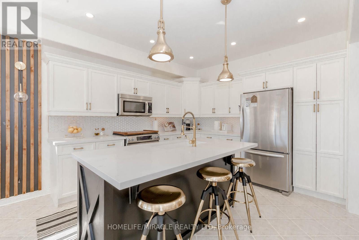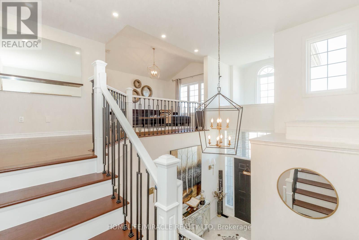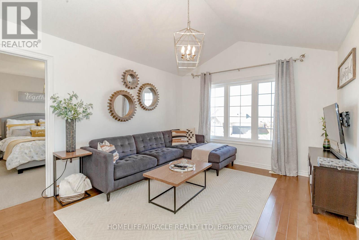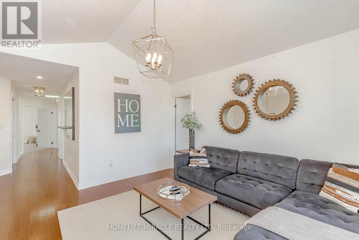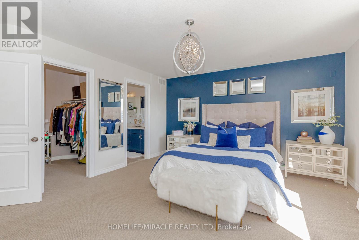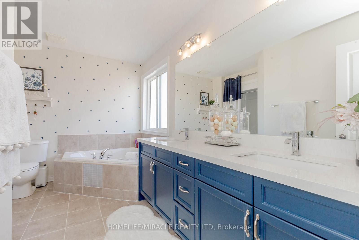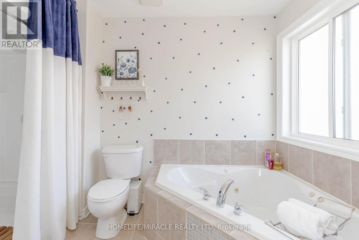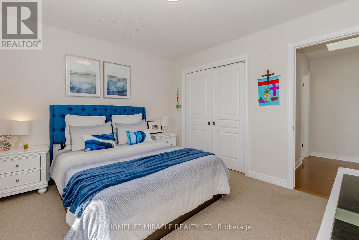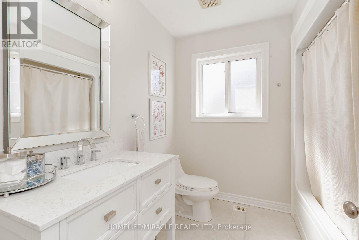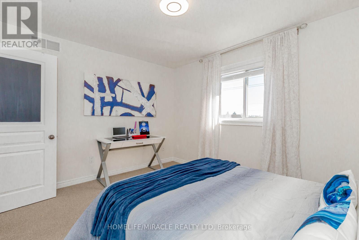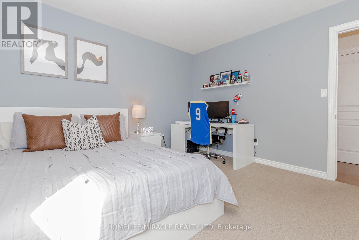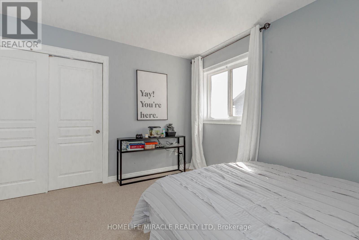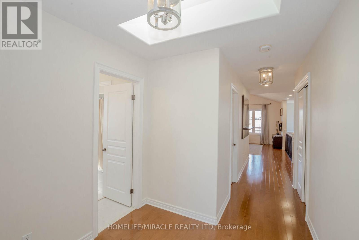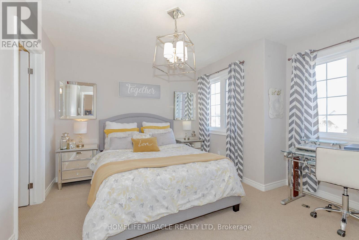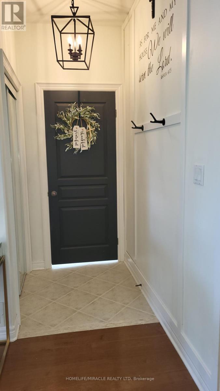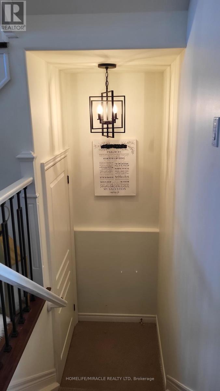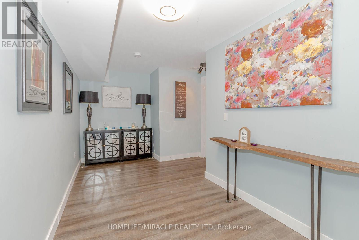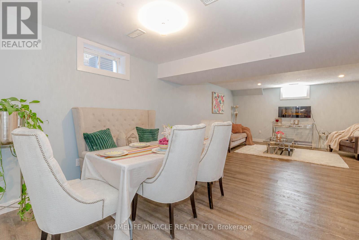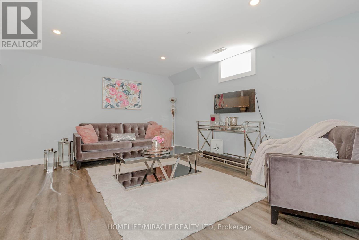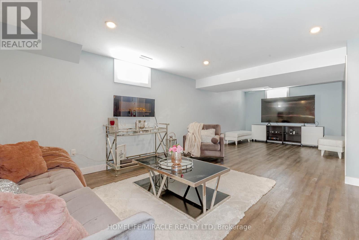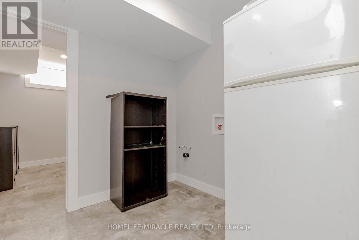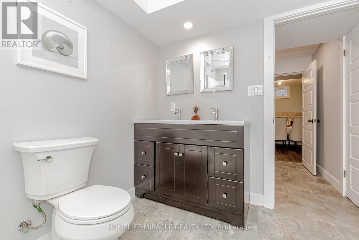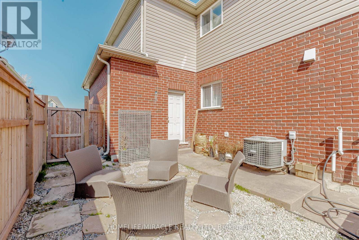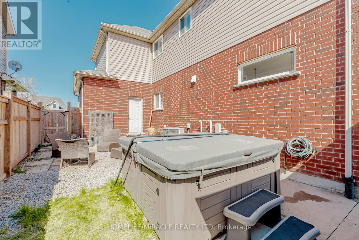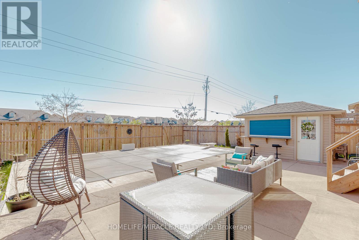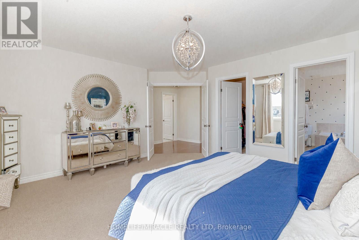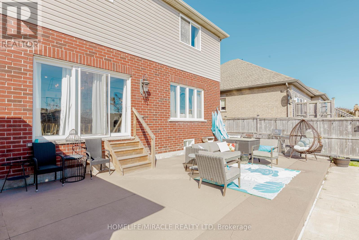305 Hillsdale Rd Welland, Ontario L3C 7M2
MLS# X8277520 - Buy this house, and I'll buy Yours*
$1,325,000
Must See Property!! Beautiful Detached Home In The Heart Of Welland With 3 Car Garages and Lots of Parking Space on the Driveway, 4 Bedrooms, 3.5 Bathrooms, Spacious Great Room with Gas Fireplace, Formal Dining, Spacious Eat-in-Kitchen With Stainless-Steel Appliances, Quartz Countertops, Island With Breakfast Bar And Granite Undermount Sink, Updated Hardware, All New Light Fixtures, Pot Lights, Main Floor Laundry Off of Mudroom and Garage. Finished Basement With Rec Room, Bathroom, Storage And Another Laundry Hookup. Enjoy the Backyard Oasis with Huge Heated Pool and Hot tub and lots of Space for Family Gatherings. Freshly Painted and have tons of upgrades. (id:51158)
Open House
This property has open houses!
2:00 pm
Ends at:4:00 pm
Property Details
| MLS® Number | X8277520 |
| Property Type | Single Family |
| Amenities Near By | Hospital, Public Transit, Schools |
| Parking Space Total | 7 |
About 305 Hillsdale Rd, Welland, Ontario
This For sale Property is located at 305 Hillsdale Rd is a Detached Single Family House, in the City of Welland. Nearby amenities include - Hospital, Public Transit, Schools. This Detached Single Family has a total of 4 bedroom(s), and a total of 4 bath(s) . 305 Hillsdale Rd has Forced air heating and Central air conditioning. This house features a Fireplace.
The Second level includes the Bedroom 4, Loft, Primary Bedroom, Bedroom 2, Bedroom 3, The Main level includes the Foyer, Dining Room, Great Room, Kitchen, Mud Room, Laundry Room, The Basement is Finished.
This Welland House's exterior is finished with Stone. Also included on the property is a Attached Garage
The Current price for the property located at 305 Hillsdale Rd, Welland is $1,325,000 and was listed on MLS on :2024-04-29 05:28:11
Building
| Bathroom Total | 4 |
| Bedrooms Above Ground | 4 |
| Bedrooms Total | 4 |
| Basement Development | Finished |
| Basement Type | N/a (finished) |
| Construction Style Attachment | Detached |
| Cooling Type | Central Air Conditioning |
| Exterior Finish | Stone |
| Fireplace Present | Yes |
| Heating Fuel | Natural Gas |
| Heating Type | Forced Air |
| Stories Total | 2 |
| Type | House |
Parking
| Attached Garage |
Land
| Acreage | No |
| Land Amenities | Hospital, Public Transit, Schools |
| Size Irregular | 51.31 X 121.39 Ft |
| Size Total Text | 51.31 X 121.39 Ft |
Rooms
| Level | Type | Length | Width | Dimensions |
|---|---|---|---|---|
| Second Level | Bedroom 4 | Measurements not available | ||
| Second Level | Loft | Measurements not available | ||
| Second Level | Primary Bedroom | Measurements not available | ||
| Second Level | Bedroom 2 | Measurements not available | ||
| Second Level | Bedroom 3 | Measurements not available | ||
| Main Level | Foyer | Measurements not available | ||
| Main Level | Dining Room | Measurements not available | ||
| Main Level | Great Room | Measurements not available | ||
| Main Level | Kitchen | Measurements not available | ||
| Main Level | Mud Room | Measurements not available | ||
| Main Level | Laundry Room | Measurements not available |
Utilities
| Sewer | Installed |
| Natural Gas | Installed |
| Electricity | Installed |
| Cable | Installed |
https://www.realtor.ca/real-estate/26811443/305-hillsdale-rd-welland
Interested?
Get More info About:305 Hillsdale Rd Welland, Mls# X8277520
