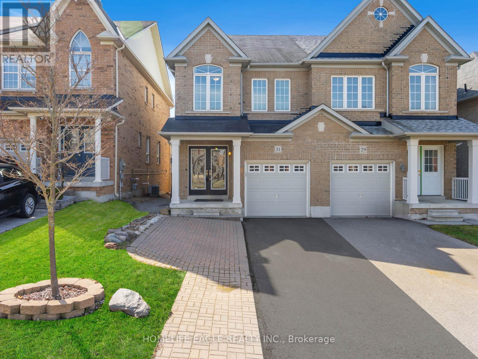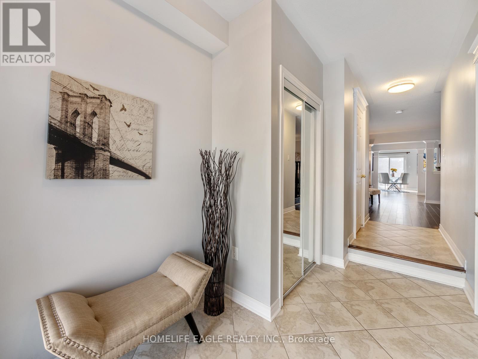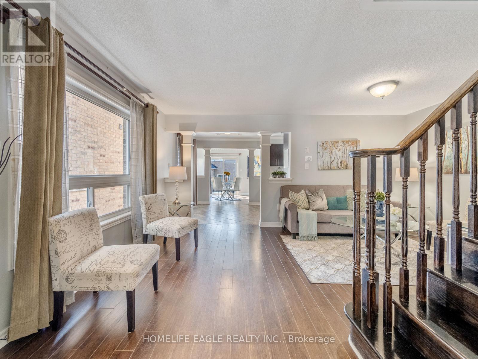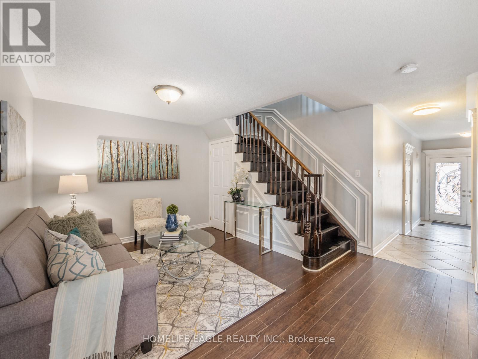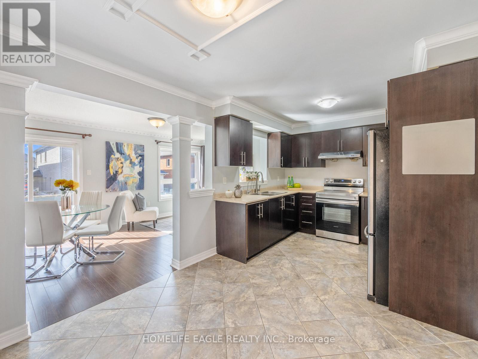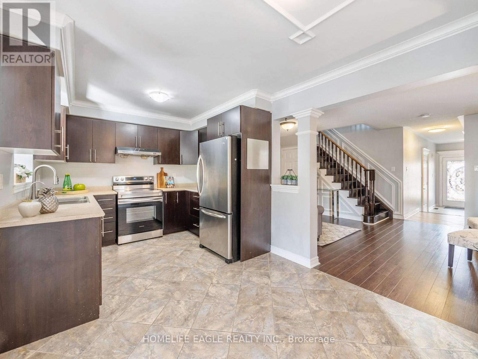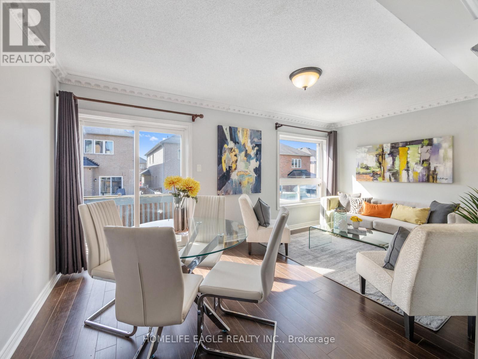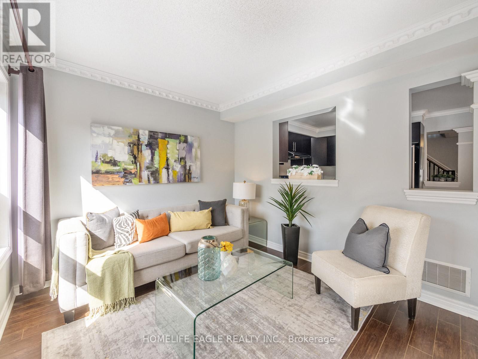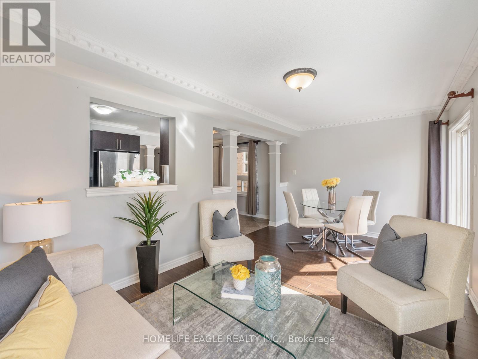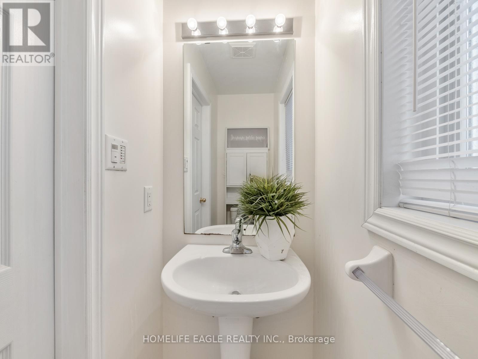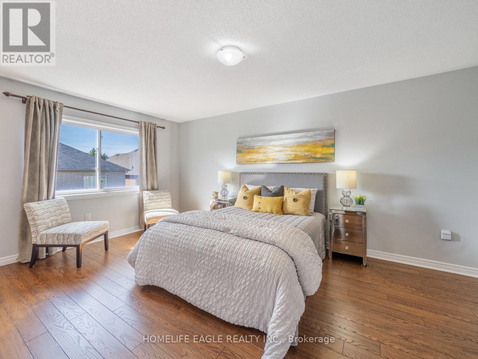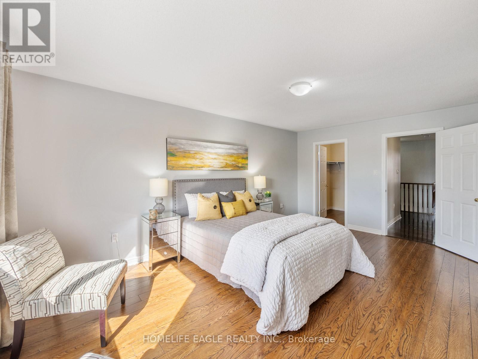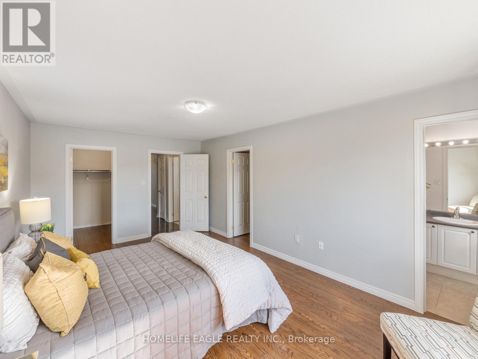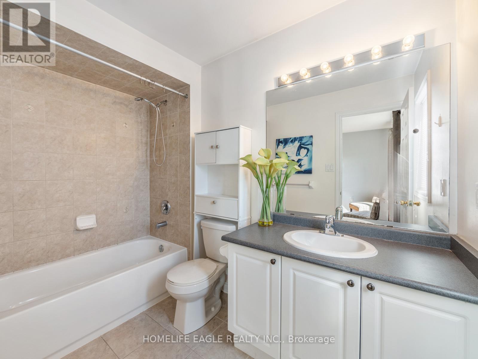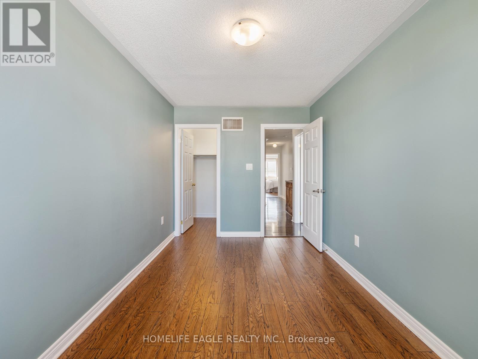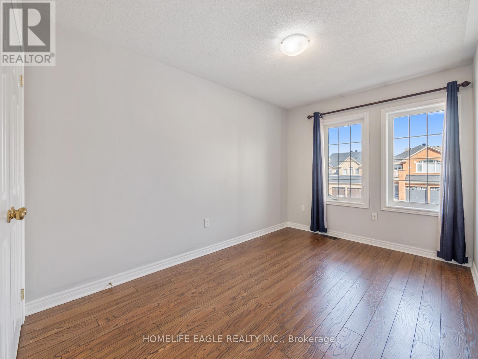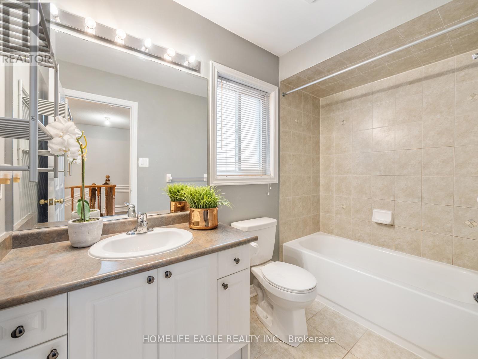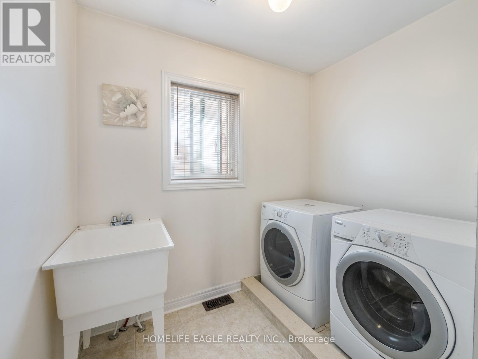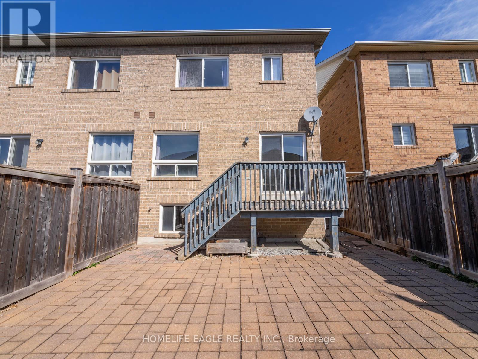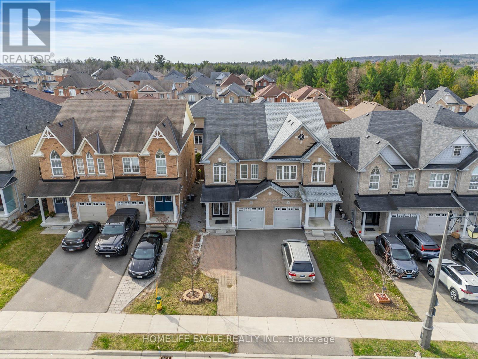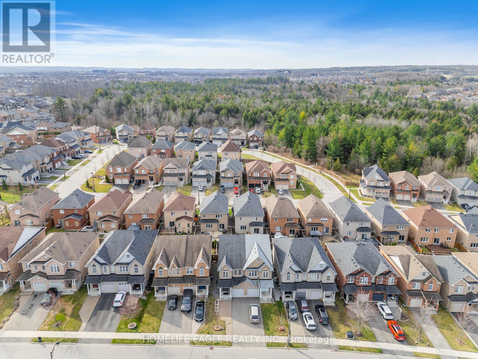31 Harvest Hills Blvd East Gwillimbury, Ontario L9N 0A6
MLS# N8272224 - Buy this house, and I'll buy Yours*
$1,089,000
Perfect Semi-Detached 3 Bedroom Home In Sought After Woodland Hills *Close To Upper Canada Mall, Costco and 10min to Hwy 400* Family Friendly Neighborhood * Open Concept Living & Dinning On Main* Eat-In Kitchen W/ S/S Appliances* Grand Primary BR W/Deep Walk In Closet & 4Pc Ensuite* 2nd Floor Laundry* No Sidewalk & driveway can park 3 cars* Walk to School, Parks and trails* All of this in an amazing family neighborhood. **** EXTRAS **** All existing kitchen appliances, washed and dryer, garage door opener w/remote, all attached light fixtures , all attached window coverings, Built shelving in the garage. (id:51158)
Property Details
| MLS® Number | N8272224 |
| Property Type | Single Family |
| Community Name | Rural East Gwillimbury |
| Parking Space Total | 4 |
About 31 Harvest Hills Blvd, East Gwillimbury, Ontario
This For sale Property is located at 31 Harvest Hills Blvd is a Semi-detached Single Family House set in the community of Rural East Gwillimbury, in the City of East Gwillimbury. This Semi-detached Single Family has a total of 3 bedroom(s), and a total of 3 bath(s) . 31 Harvest Hills Blvd has Forced air heating and Central air conditioning. This house features a Fireplace.
The Second level includes the Primary Bedroom, Bedroom 2, Bedroom 3, The Main level includes the Kitchen, Eating Area, Living Room, Dining Room, Family Room, The Basement is Unfinished.
This East Gwillimbury House's exterior is finished with Concrete. Also included on the property is a Attached Garage
The Current price for the property located at 31 Harvest Hills Blvd, East Gwillimbury is $1,089,000 and was listed on MLS on :2024-04-29 12:07:58
Building
| Bathroom Total | 3 |
| Bedrooms Above Ground | 3 |
| Bedrooms Total | 3 |
| Basement Development | Unfinished |
| Basement Type | Full (unfinished) |
| Construction Style Attachment | Semi-detached |
| Cooling Type | Central Air Conditioning |
| Exterior Finish | Concrete |
| Heating Fuel | Natural Gas |
| Heating Type | Forced Air |
| Stories Total | 2 |
| Type | House |
Parking
| Attached Garage |
Land
| Acreage | No |
| Size Irregular | 22.64 X 104.99 Ft |
| Size Total Text | 22.64 X 104.99 Ft |
Rooms
| Level | Type | Length | Width | Dimensions |
|---|---|---|---|---|
| Second Level | Primary Bedroom | 5.67 m | 3.54 m | 5.67 m x 3.54 m |
| Second Level | Bedroom 2 | 4.54 m | 2.59 m | 4.54 m x 2.59 m |
| Second Level | Bedroom 3 | 4.22 m | 2.59 m | 4.22 m x 2.59 m |
| Main Level | Kitchen | 5.31 m | 2.92 m | 5.31 m x 2.92 m |
| Main Level | Eating Area | Measurements not available | ||
| Main Level | Living Room | 5.31 m | 3 m | 5.31 m x 3 m |
| Main Level | Dining Room | 5.31 m | 3 m | 5.31 m x 3 m |
| Main Level | Family Room | 5.31 m | 3.96 m | 5.31 m x 3.96 m |
Interested?
Get More info About:31 Harvest Hills Blvd East Gwillimbury, Mls# N8272224
