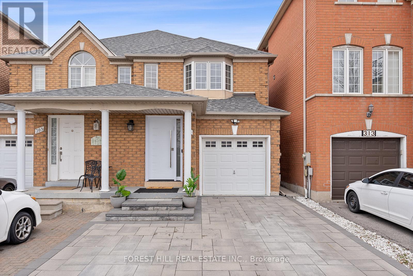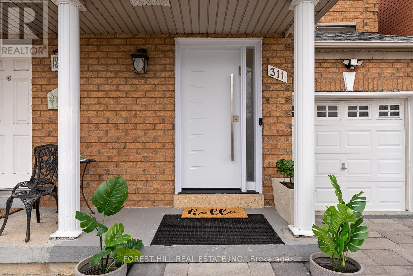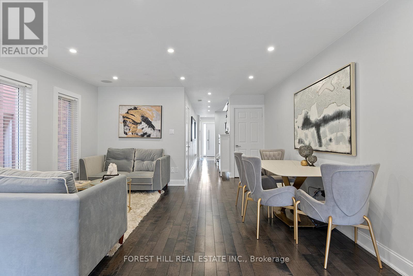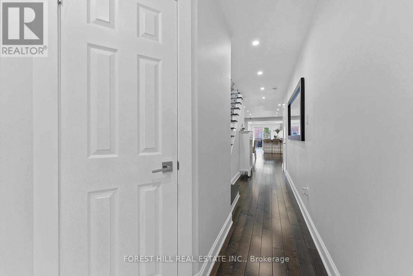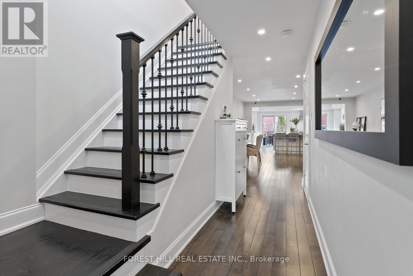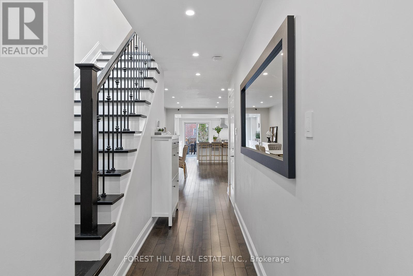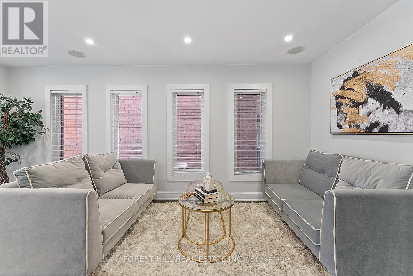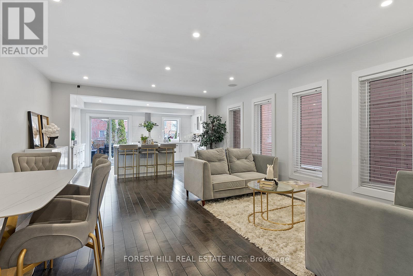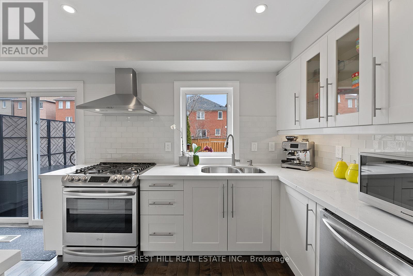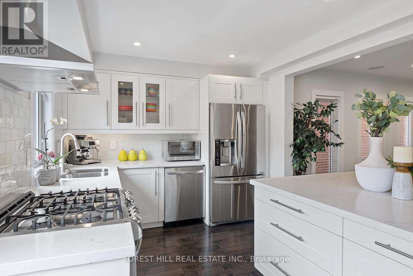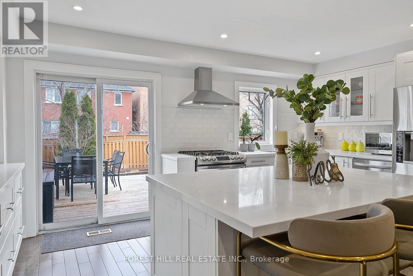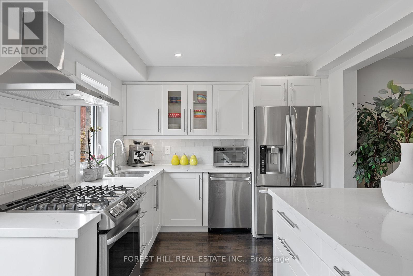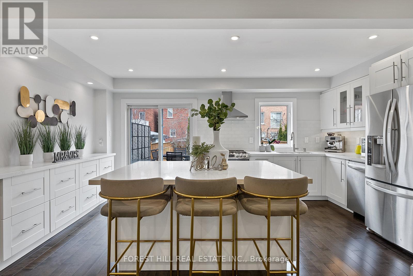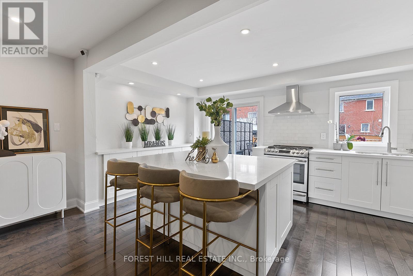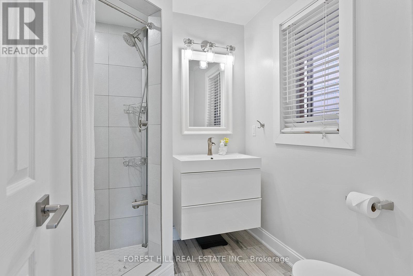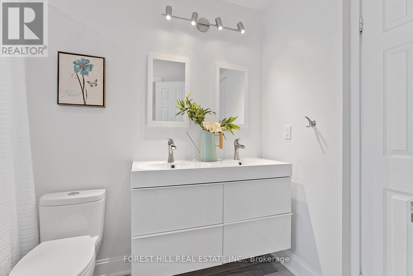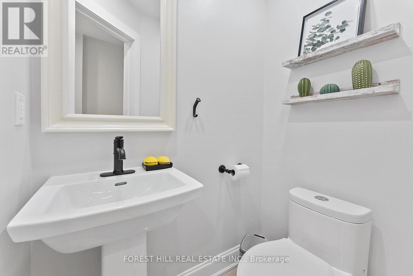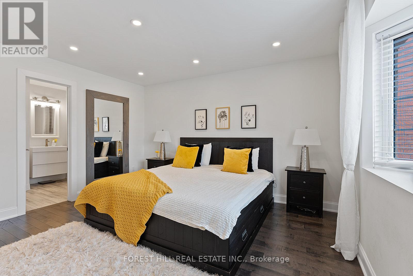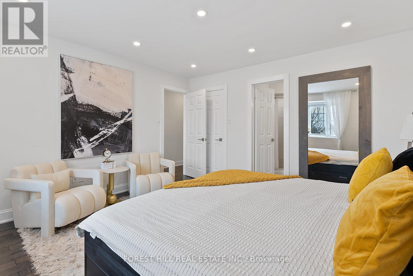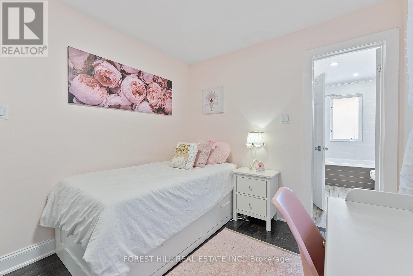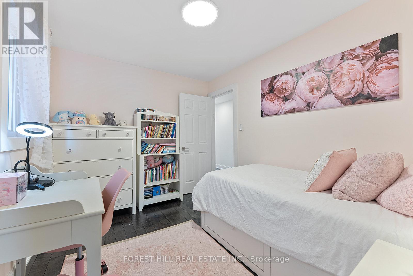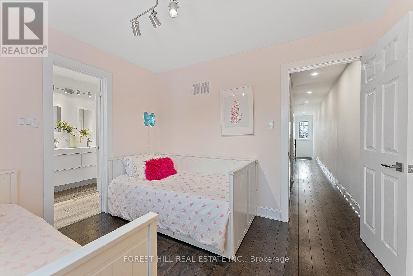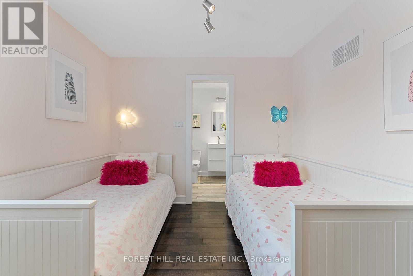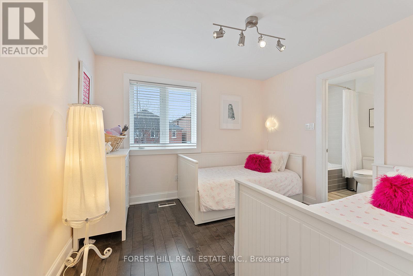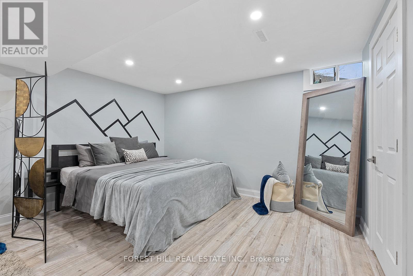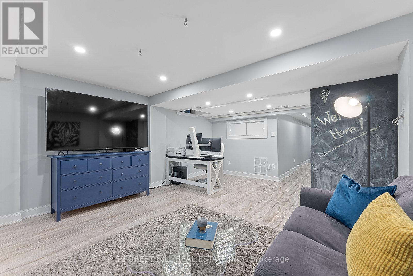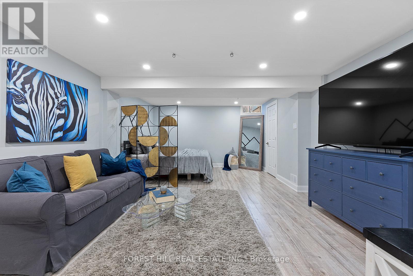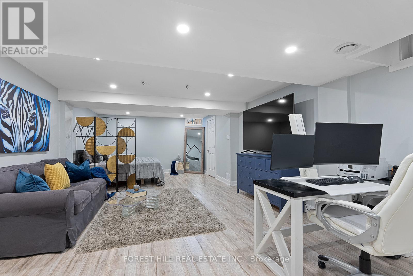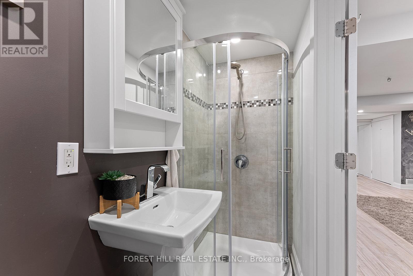311 Yellowood Circ Vaughan, Ontario L4J 8L8
MLS# N8278186 - Buy this house, and I'll buy Yours*
$1,199,888
A must see! In the highly sought Thornhill Woods Neighbourhood, Gorgeous 3-bedroom, 4-bathroom fully Renovated with tons of upgrades! New interlock driveway that can fit three cars! New custom front door, Upgraded hardwood flooring throughout the first and second floors, new central Vac, Smart home, Pot lights thru-out entire home! Custom kitchen with s/s appliances including a gas stove, oversized breakfast bar, upgraded cabinets and tons of storage space!! walk out from the kitchen to a big back yard with new patio Spacious primary bedroom with upgraded ensuite bathroom, Jack & Jill ensuite bathroom in the second and third bedrooms, professionally finished basement with huge rec room and modern ensuite, Zoned for top-rated schools and conveniently located near Hwy 7/407. Move in condition!! **** EXTRAS **** heat pump 2023, insulation 2023, Smart plugs, Garage door smart , Smart camera , smart door bell, Ecobee smart thermostat, Smart nest smoke detector ,Gas line in backyard, Custom deck with lighting, hot water hookup in yard, (id:51158)
Property Details
| MLS® Number | N8278186 |
| Property Type | Single Family |
| Community Name | Patterson |
| Parking Space Total | 4 |
About 311 Yellowood Circ, Vaughan, Ontario
This For sale Property is located at 311 Yellowood Circ is a Semi-detached Single Family House set in the community of Patterson, in the City of Vaughan. This Semi-detached Single Family has a total of 3 bedroom(s), and a total of 4 bath(s) . 311 Yellowood Circ has Forced air heating and Central air conditioning. This house features a Fireplace.
The Basement includes the Recreational, Games Room, The Main level includes the Living Room, Dining Room, Kitchen, The Upper Level includes the Primary Bedroom, Bedroom 2, Bedroom 3, The Basement is Finished.
This Vaughan House's exterior is finished with Brick. Also included on the property is a Attached Garage
The Current price for the property located at 311 Yellowood Circ, Vaughan is $1,199,888 and was listed on MLS on :2024-04-29 21:28:31
Building
| Bathroom Total | 4 |
| Bedrooms Above Ground | 3 |
| Bedrooms Total | 3 |
| Basement Development | Finished |
| Basement Type | N/a (finished) |
| Construction Style Attachment | Semi-detached |
| Cooling Type | Central Air Conditioning |
| Exterior Finish | Brick |
| Heating Fuel | Natural Gas |
| Heating Type | Forced Air |
| Stories Total | 2 |
| Type | House |
Parking
| Attached Garage |
Land
| Acreage | No |
| Size Irregular | 19.91 X 111.89 Ft |
| Size Total Text | 19.91 X 111.89 Ft |
Rooms
| Level | Type | Length | Width | Dimensions |
|---|---|---|---|---|
| Basement | Recreational, Games Room | 4.6 m | 3.81 m | 4.6 m x 3.81 m |
| Main Level | Living Room | 5.39 m | 4.32 m | 5.39 m x 4.32 m |
| Main Level | Dining Room | 5.39 m | 4.32 m | 5.39 m x 4.32 m |
| Main Level | Kitchen | 4.81 m | 2.89 m | 4.81 m x 2.89 m |
| Upper Level | Primary Bedroom | 3.44 m | 4.14 m | 3.44 m x 4.14 m |
| Upper Level | Bedroom 2 | 3.07 m | 2.46 m | 3.07 m x 2.46 m |
| Upper Level | Bedroom 3 | 3.08 m | 2.77 m | 3.08 m x 2.77 m |
https://www.realtor.ca/real-estate/26812384/311-yellowood-circ-vaughan-patterson
Interested?
Get More info About:311 Yellowood Circ Vaughan, Mls# N8278186
