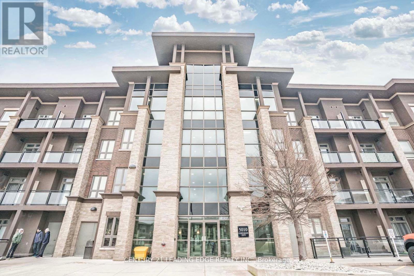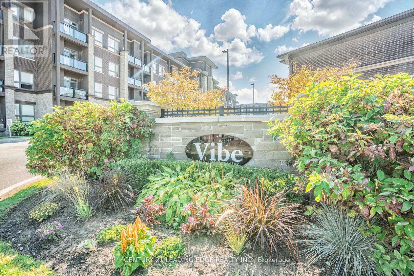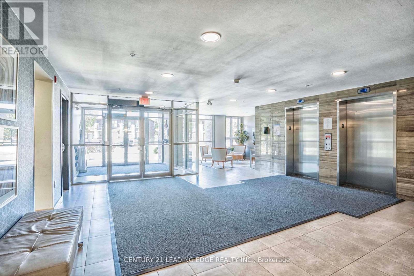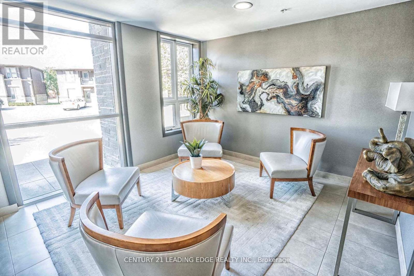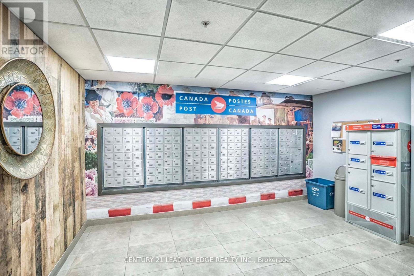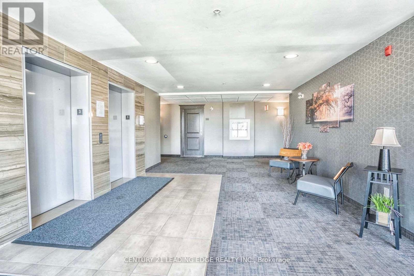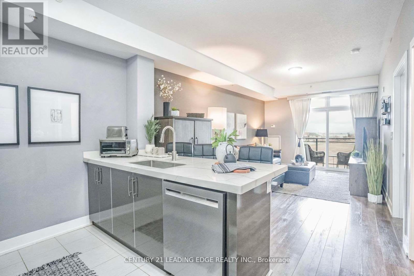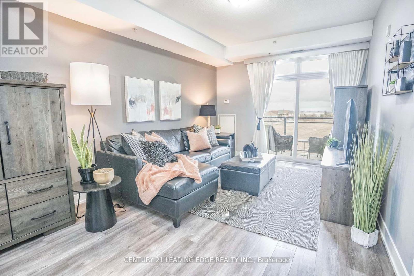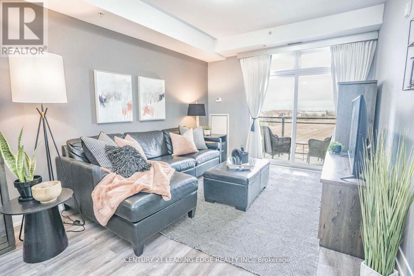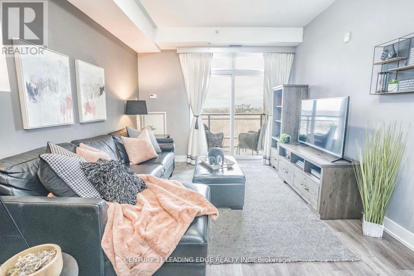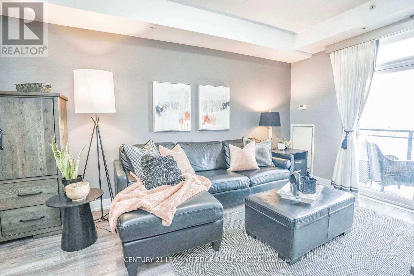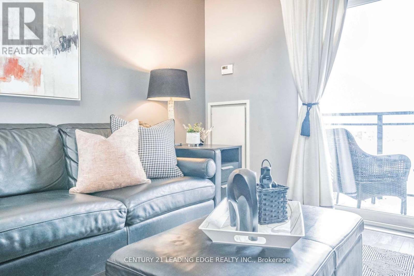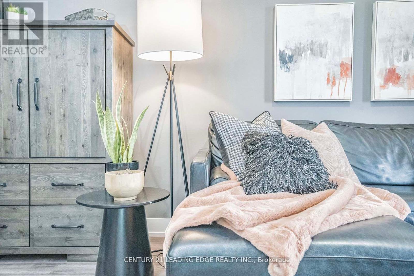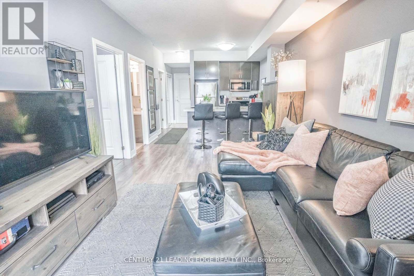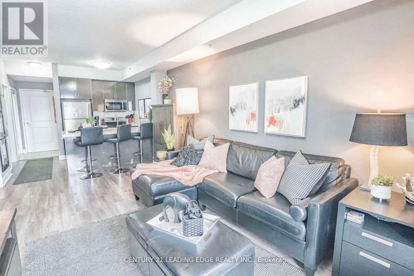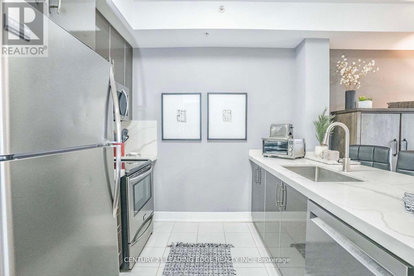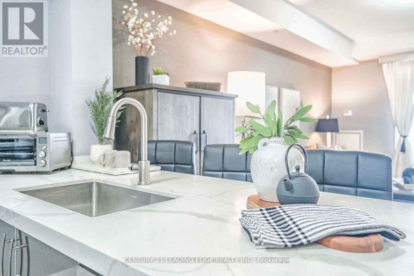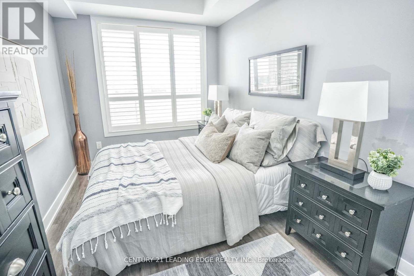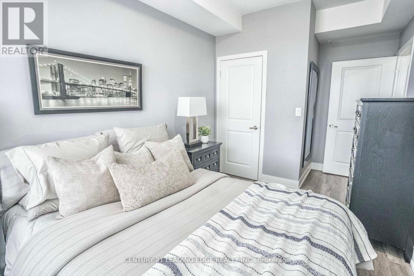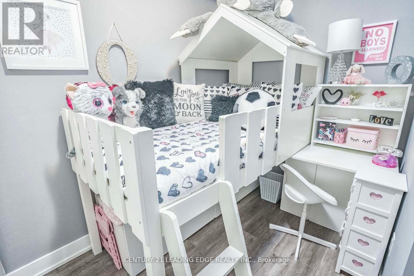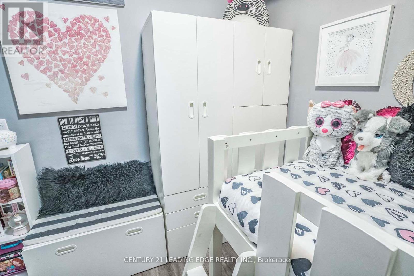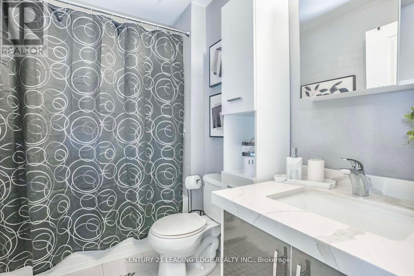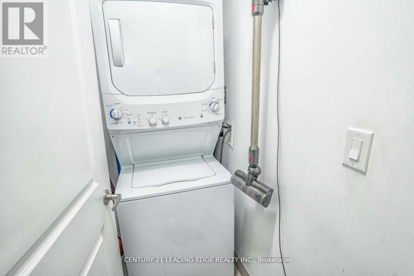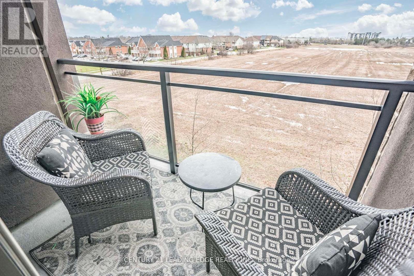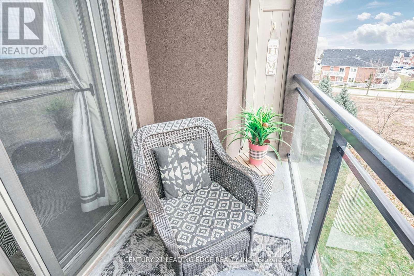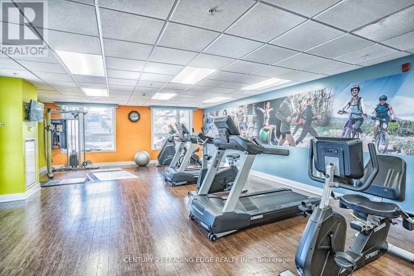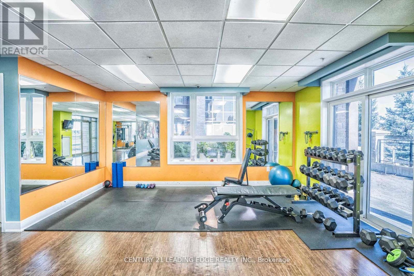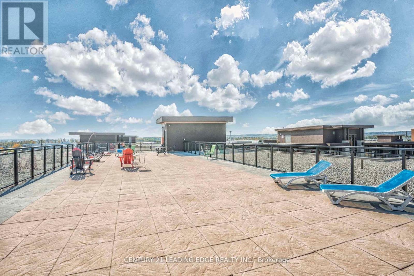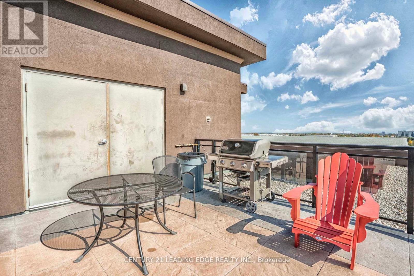#316 -5010 Corporate Dr Burlington, Ontario L7L 0H6
MLS# W8273780 - Buy this house, and I'll buy Yours*
$559,000Maintenance,
$504 Monthly
Maintenance,
$504 MonthlySunny and roomy one-bedroom plus den home in the sought-after Uptown neighborhood, perfect for families. The open-concept living space features generously sized living and dining areas. Notably, the oversized den has been expertly transformed into a second bedroom. Recent enhancements include quartz countertops, new sinks, upgraded flooring and baseboards, a fresh dishwasher, a new furnace, and a modern microwave hood range. Open House Saturday April 27th from 2pm to 4pm **** EXTRAS **** S/S Fridge, S/S Stove., S/S Dishwasher, S/S Microwave Hood Range, Washer And Dryer, All Electrical Light Fixtures, All Window Coverings. Den Has Been Professionally Converted Into A 2nd Bedroom. Come See It For Yourself!! (id:51158)
Property Details
| MLS® Number | W8273780 |
| Property Type | Single Family |
| Community Name | Uptown |
| Features | Balcony |
| Parking Space Total | 1 |
About #316 -5010 Corporate Dr, Burlington, Ontario
This For sale Property is located at #316 -5010 Corporate Dr Single Family Apartment set in the community of Uptown, in the City of Burlington Single Family has a total of 2 bedroom(s), and a total of 1 bath(s) . #316 -5010 Corporate Dr has Forced air heating and Central air conditioning. This house features a Fireplace.
The Main level includes the Living Room, Dining Room, Kitchen, Primary Bedroom, Den, .
This Burlington Apartment's exterior is finished with Brick
The Current price for the property located at #316 -5010 Corporate Dr, Burlington is $559,000
Maintenance,
$504 MonthlyBuilding
| Bathroom Total | 1 |
| Bedrooms Above Ground | 1 |
| Bedrooms Below Ground | 1 |
| Bedrooms Total | 2 |
| Amenities | Storage - Locker |
| Cooling Type | Central Air Conditioning |
| Exterior Finish | Brick |
| Heating Fuel | Natural Gas |
| Heating Type | Forced Air |
| Type | Apartment |
Land
| Acreage | No |
Rooms
| Level | Type | Length | Width | Dimensions |
|---|---|---|---|---|
| Main Level | Living Room | 5.58 m | 3.36 m | 5.58 m x 3.36 m |
| Main Level | Dining Room | 5.58 m | 3.36 m | 5.58 m x 3.36 m |
| Main Level | Kitchen | 2.32 m | 2.93 m | 2.32 m x 2.93 m |
| Main Level | Primary Bedroom | 2.72 m | 5.06 m | 2.72 m x 5.06 m |
| Main Level | Den | 2.81 m | 3.06 m | 2.81 m x 3.06 m |
https://www.realtor.ca/real-estate/26806072/316-5010-corporate-dr-burlington-uptown
Interested?
Get More info About:#316 -5010 Corporate Dr Burlington, Mls# W8273780
