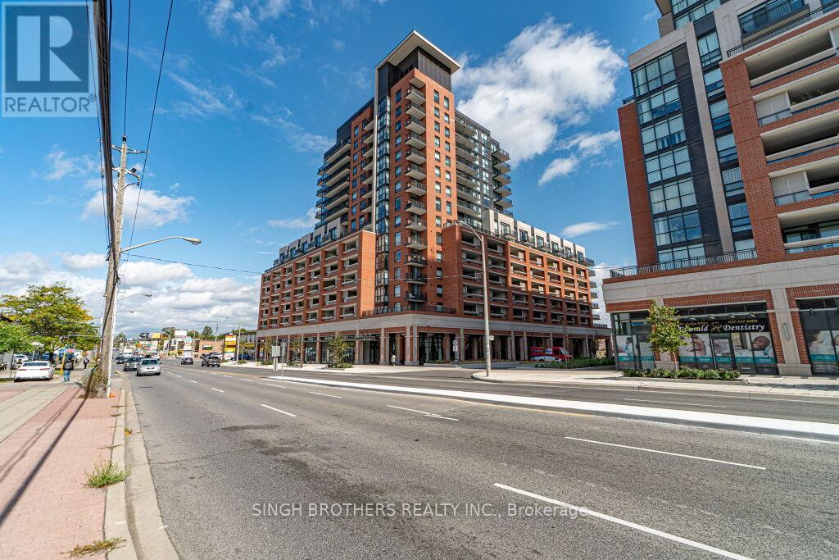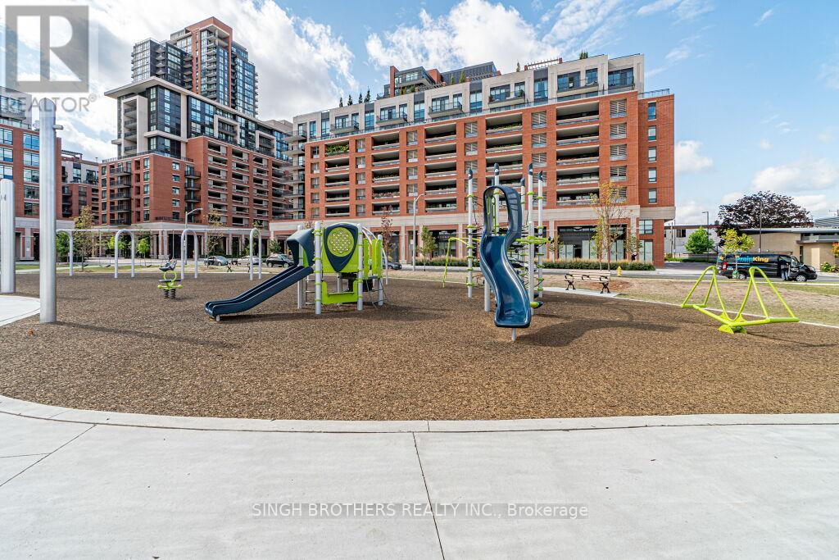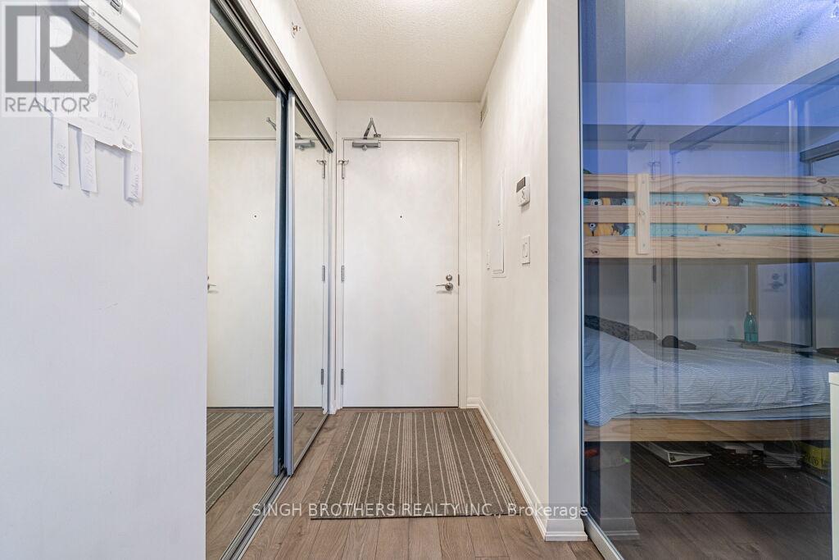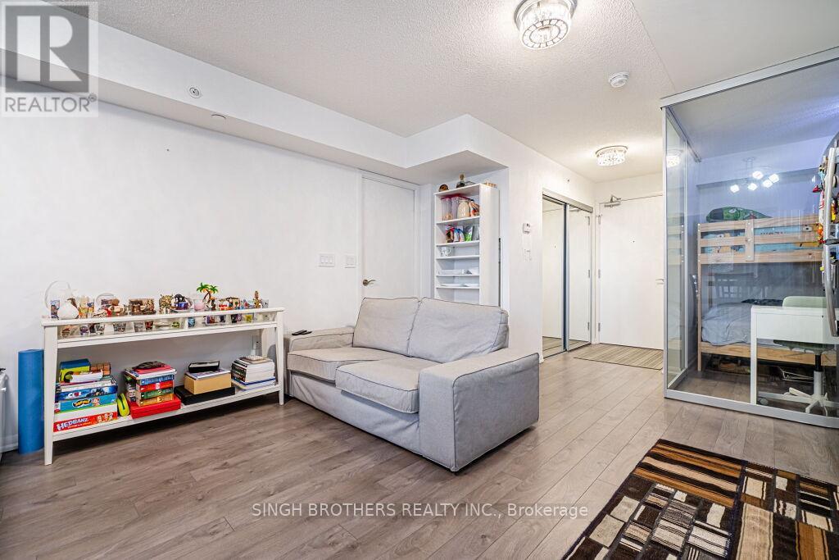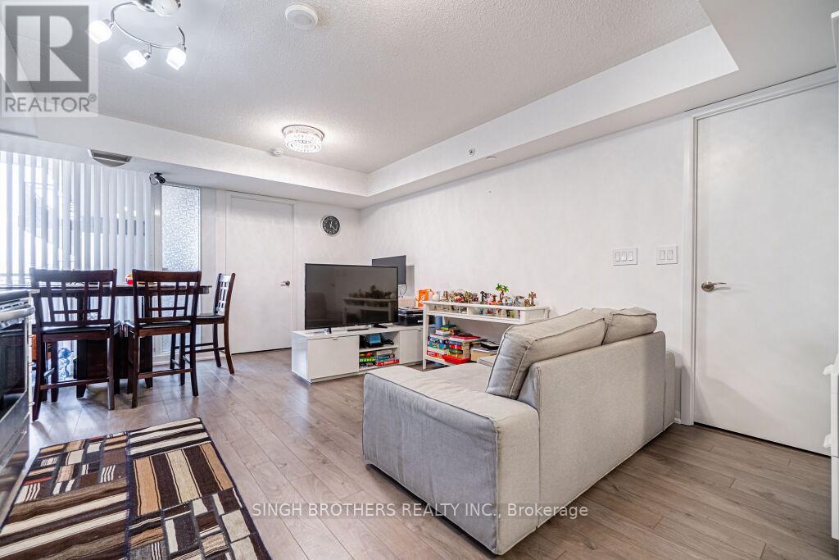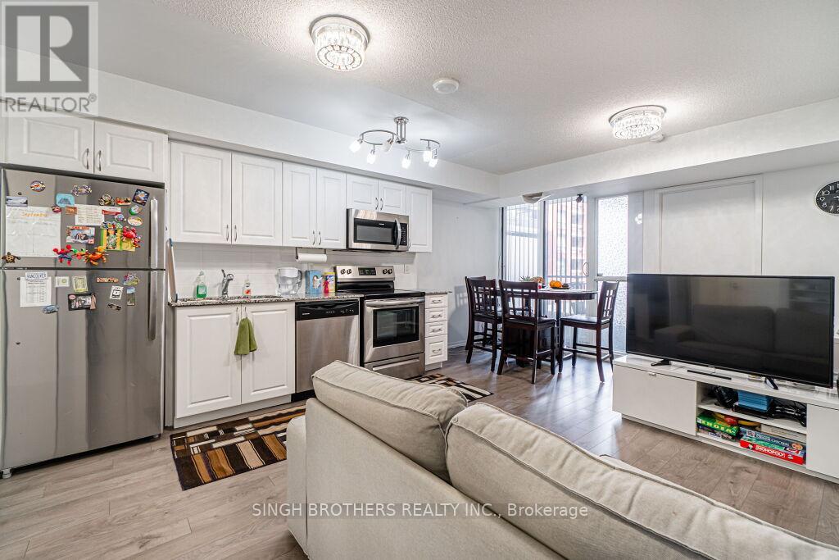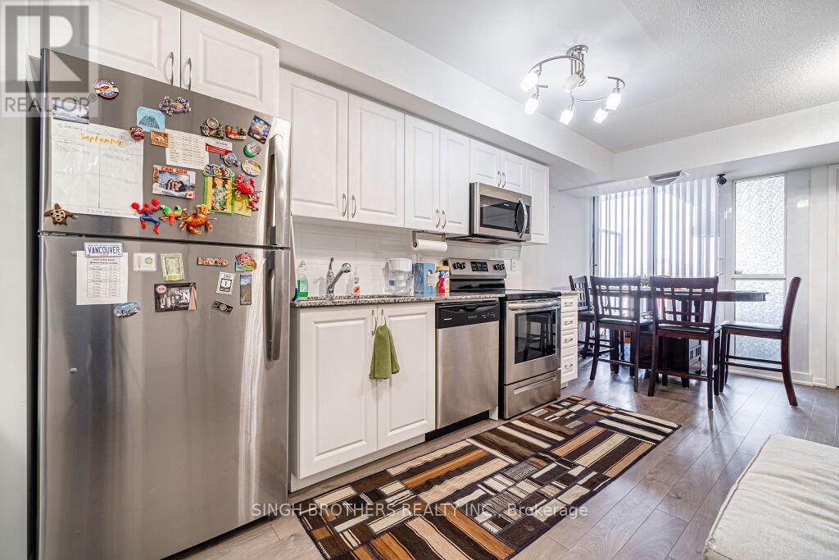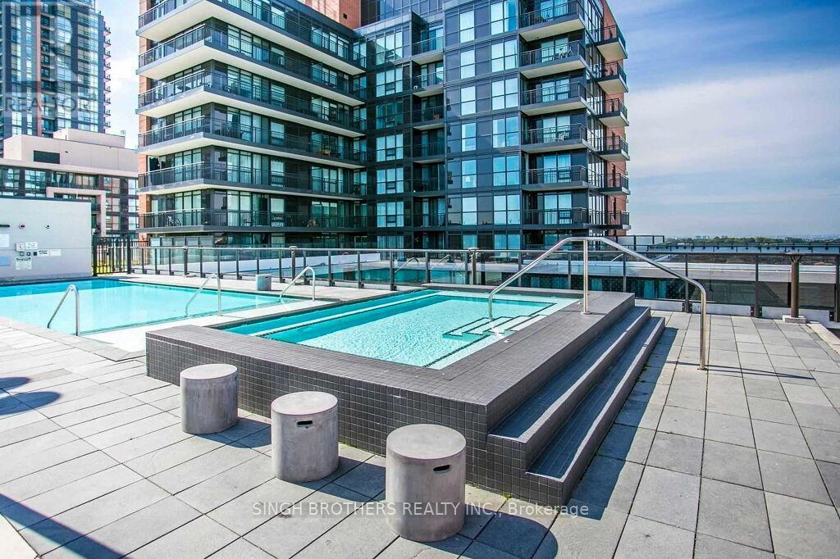#318 -3091 Dufferin St Toronto, Ontario M6A 2S7
MLS# W8280506 - Buy this house, and I'll buy Yours*
$549,999Maintenance,
$657.97 Monthly
Maintenance,
$657.97 Monthly**Motivated seller**An Exceptional Suite 2Bedwith Floor To Ceiling Windows, Beautiful Patio Overlooking The Park, Upgraded Chef's Kitchen W Modern Cabinetry, Italian Imported Handles, Glass Backsplash & Granite Countertop, Oversized, Upgraded Bathrms, Modern Window Shades, Magnificent Interior World Renowned Designer Finishes. **** EXTRAS **** Rooftop Pool& Hot Tub, Party Rm/Dining/Lounge, Gym, Saunas, Theatre, Games Rm, Bbqs, Prkng,24Hr Concierge ,Steps To Subway, Yorkdale (id:51158)
Property Details
| MLS® Number | W8280506 |
| Property Type | Single Family |
| Community Name | Yorkdale-Glen Park |
| Amenities Near By | Hospital, Park, Public Transit, Schools |
| Community Features | Pets Not Allowed |
| Features | Balcony |
| Parking Space Total | 1 |
| Pool Type | Outdoor Pool |
About #318 -3091 Dufferin St, Toronto, Ontario
This For sale Property is located at #318 -3091 Dufferin St Single Family Apartment set in the community of Yorkdale-Glen Park, in the City of Toronto. Nearby amenities include - Hospital, Park, Public Transit, Schools Single Family has a total of 2 bedroom(s), and a total of 2 bath(s) . #318 -3091 Dufferin St has Forced air heating and Central air conditioning. This house features a Fireplace.
The Main level includes the Living Room, Primary Bedroom, Bedroom 2, Kitchen, .
This Toronto Apartment's exterior is finished with Concrete. You'll enjoy this property in the summer with the Outdoor pool
The Current price for the property located at #318 -3091 Dufferin St, Toronto is $549,999
Maintenance,
$657.97 MonthlyBuilding
| Bathroom Total | 2 |
| Bedrooms Above Ground | 2 |
| Bedrooms Total | 2 |
| Amenities | Storage - Locker, Exercise Centre |
| Cooling Type | Central Air Conditioning |
| Exterior Finish | Concrete |
| Heating Fuel | Natural Gas |
| Heating Type | Forced Air |
| Type | Apartment |
Land
| Acreage | No |
| Land Amenities | Hospital, Park, Public Transit, Schools |
Rooms
| Level | Type | Length | Width | Dimensions |
|---|---|---|---|---|
| Main Level | Living Room | 5.46 m | 3.36 m | 5.46 m x 3.36 m |
| Main Level | Primary Bedroom | 3.14 m | 2.82 m | 3.14 m x 2.82 m |
| Main Level | Bedroom 2 | 2.5 m | 2.44 m | 2.5 m x 2.44 m |
| Main Level | Kitchen | 5.46 m | 3.36 m | 5.46 m x 3.36 m |
https://www.realtor.ca/real-estate/26815946/318-3091-dufferin-st-toronto-yorkdale-glen-park
Interested?
Get More info About:#318 -3091 Dufferin St Toronto, Mls# W8280506
