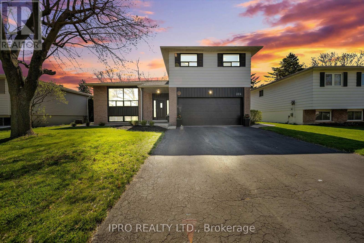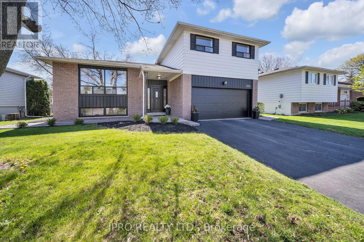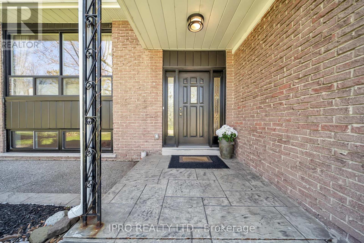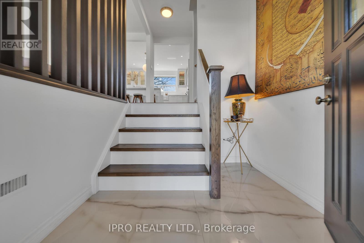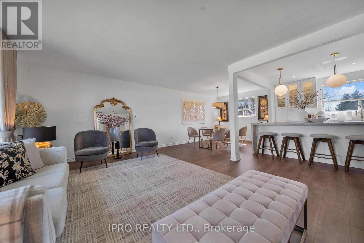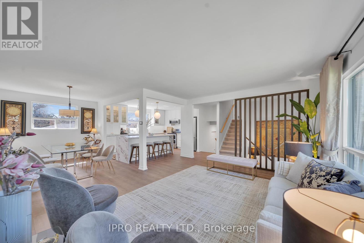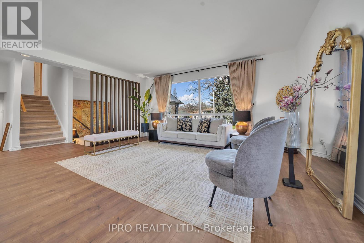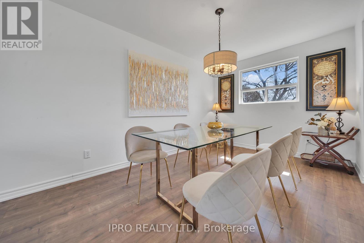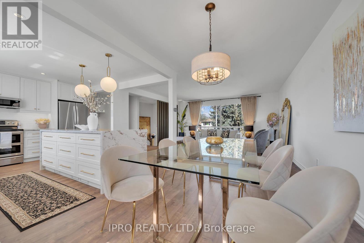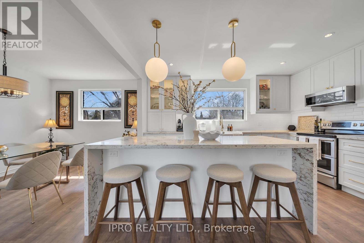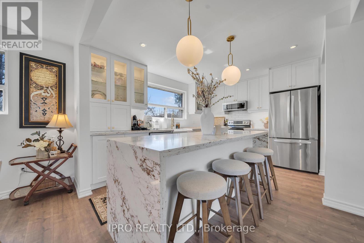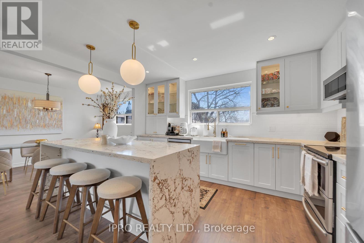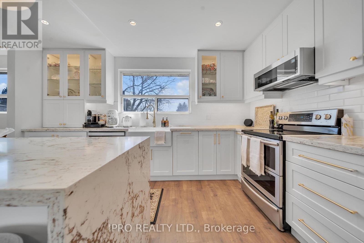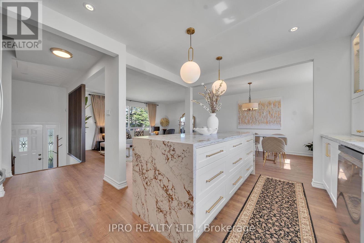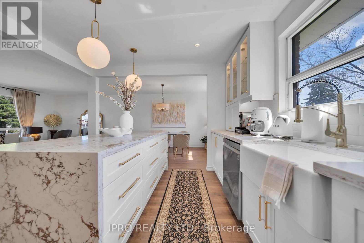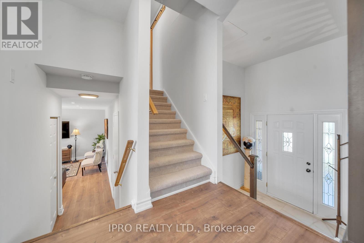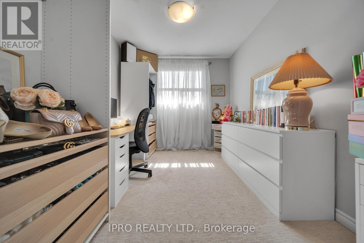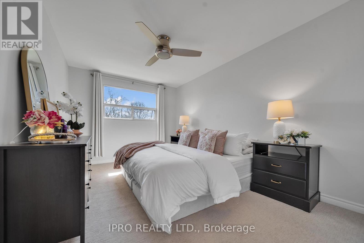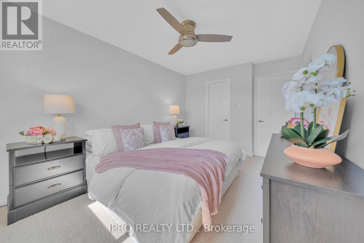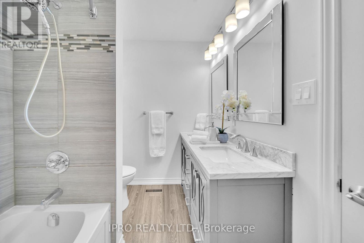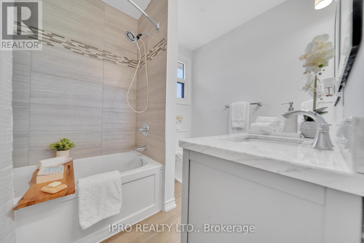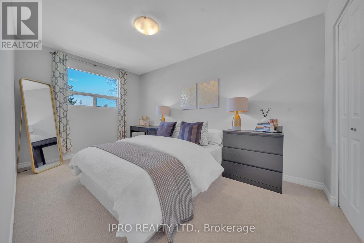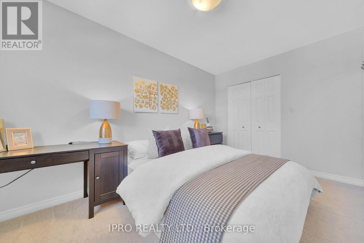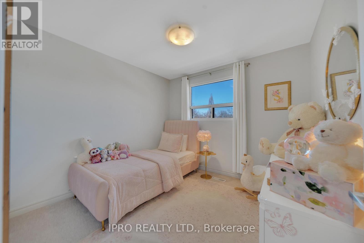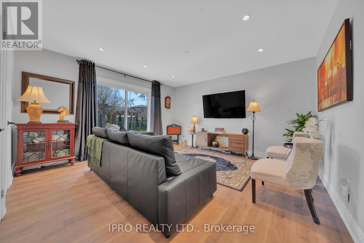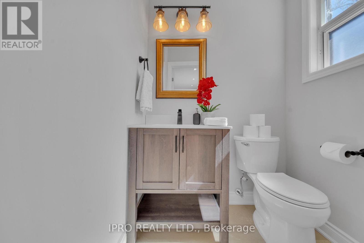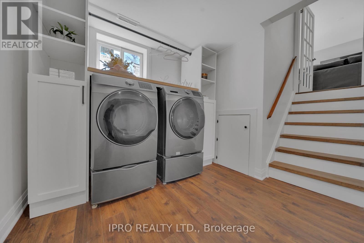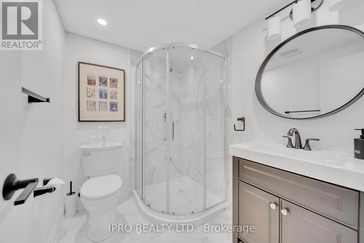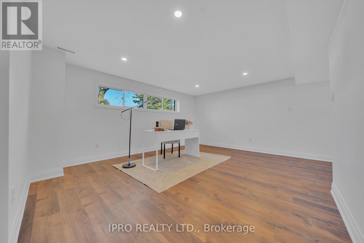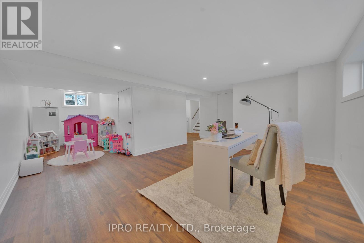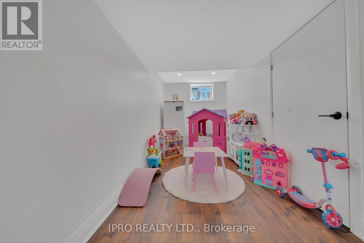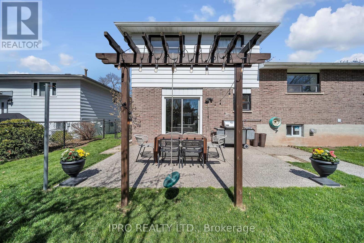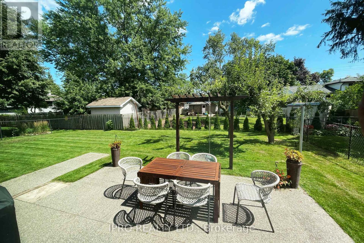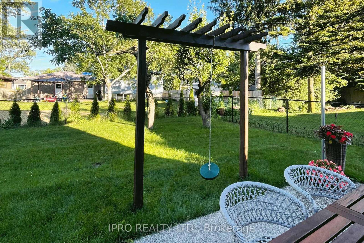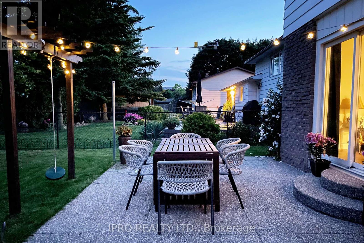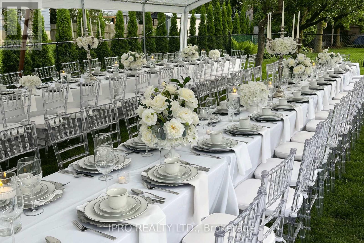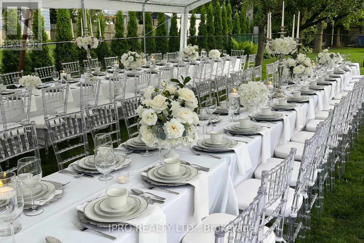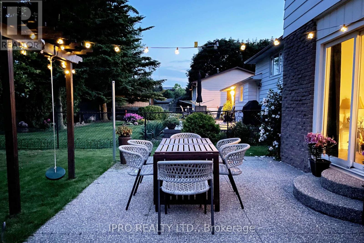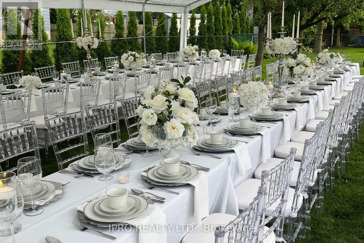324 St Dominic Cres Oakville, Ontario L6L 3G9
MLS# W8274298 - Buy this house, and I'll buy Yours*
$1,799,990
Enjoy Bronte West & South Oakville living at its finest. Tastefully renovated 4-bedroom 3-bathroom family home on a tranquil tree-lined family-friendly crescent. Light filled main level features a remodeled kitchen with s/s appliances & an oversized island with premium quartz; open concept living room with a picture window framing the maple tree out front; and a spacious dining area. Separate family room with walk-out to scenic backyard (w/ natural gas line). Upper-level boasts 4 spacious bedrooms incl. a large primary with ensuite access to an updated bath. Renovated lower-level features a large recreational area, den, storage room & laundry with a 3 pc washroom. Walking distance to Bronte Harbour, Farm Boy, community centre, restaurants, top ranking schools & more! Top-ranking school neighborhood, just 5 mins away to Bronte GO and QEW. **** EXTRAS **** Full kitchen & living room remodeling (2022), Basement makeover (2021), Powder Room (2020), Insulated garage door (2020), Upper level renovation (2018), Roof and insulation (2018), Furnace / AC (2018), Electric wiring replacement (2018) (id:51158)
Property Details
| MLS® Number | W8274298 |
| Property Type | Single Family |
| Community Name | Bronte West |
| Amenities Near By | Park, Place Of Worship, Public Transit, Schools |
| Community Features | Community Centre |
| Parking Space Total | 4 |
About 324 St Dominic Cres, Oakville, Ontario
This For sale Property is located at 324 St Dominic Cres is a Detached Single Family House set in the community of Bronte West, in the City of Oakville. Nearby amenities include - Park, Place of Worship, Public Transit, Schools. This Detached Single Family has a total of 5 bedroom(s), and a total of 3 bath(s) . 324 St Dominic Cres has Forced air heating and Central air conditioning. This house features a Fireplace.
The Lower level includes the Recreational, Games Room, Den, The Main level includes the Living Room, Dining Room, Kitchen, The Upper Level includes the Primary Bedroom, Bedroom 2, Bedroom 3, Bedroom 4, The Ground level includes the Family Room, The Basement is Finished.
This Oakville House's exterior is finished with Brick. Also included on the property is a Attached Garage
The Current price for the property located at 324 St Dominic Cres, Oakville is $1,799,990 and was listed on MLS on :2024-04-29 12:15:52
Building
| Bathroom Total | 3 |
| Bedrooms Above Ground | 4 |
| Bedrooms Below Ground | 1 |
| Bedrooms Total | 5 |
| Basement Development | Finished |
| Basement Type | N/a (finished) |
| Construction Style Attachment | Detached |
| Construction Style Split Level | Sidesplit |
| Cooling Type | Central Air Conditioning |
| Exterior Finish | Brick |
| Heating Fuel | Natural Gas |
| Heating Type | Forced Air |
| Type | House |
Parking
| Attached Garage |
Land
| Acreage | No |
| Land Amenities | Park, Place Of Worship, Public Transit, Schools |
| Size Irregular | 60 X 100 Ft |
| Size Total Text | 60 X 100 Ft |
Rooms
| Level | Type | Length | Width | Dimensions |
|---|---|---|---|---|
| Lower Level | Recreational, Games Room | 4.95 m | 4.06 m | 4.95 m x 4.06 m |
| Lower Level | Den | 3.53 m | 2.77 m | 3.53 m x 2.77 m |
| Main Level | Living Room | 4.95 m | 4.06 m | 4.95 m x 4.06 m |
| Main Level | Dining Room | 3.53 m | 2.77 m | 3.53 m x 2.77 m |
| Main Level | Kitchen | 4.19 m | 3.43 m | 4.19 m x 3.43 m |
| Upper Level | Primary Bedroom | 4.42 m | 2.97 m | 4.42 m x 2.97 m |
| Upper Level | Bedroom 2 | 4.42 m | 2.62 m | 4.42 m x 2.62 m |
| Upper Level | Bedroom 3 | 4.32 m | 2.59 m | 4.32 m x 2.59 m |
| Upper Level | Bedroom 4 | 2.77 m | 2.87 m | 2.77 m x 2.87 m |
| Ground Level | Family Room | 4.32 m | 4.17 m | 4.32 m x 4.17 m |
https://www.realtor.ca/real-estate/26807045/324-st-dominic-cres-oakville-bronte-west
Interested?
Get More info About:324 St Dominic Cres Oakville, Mls# W8274298
