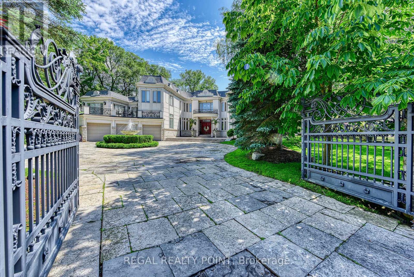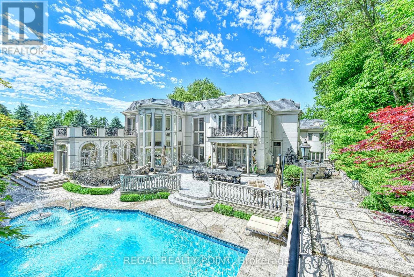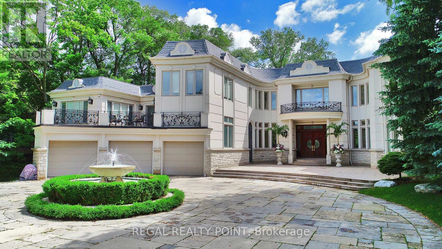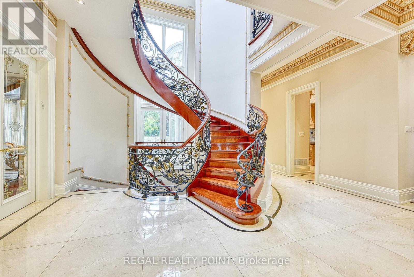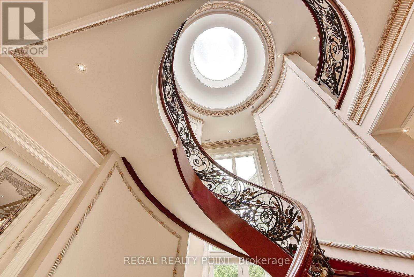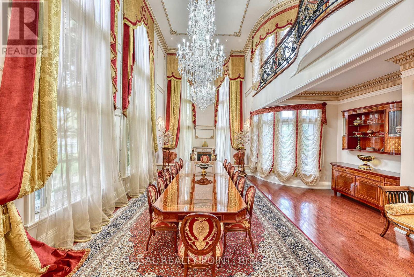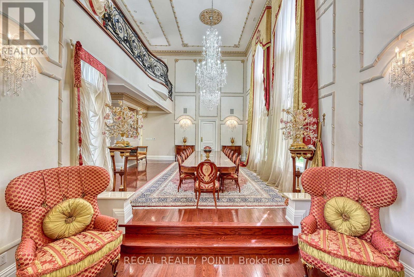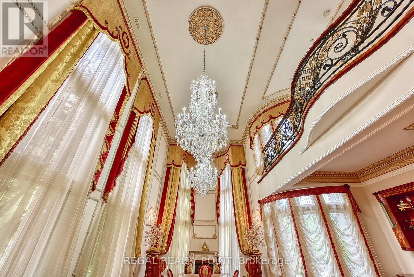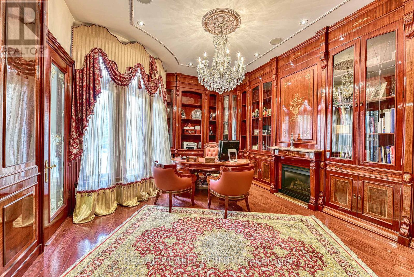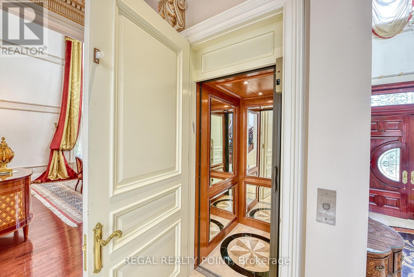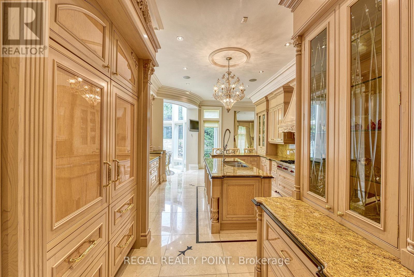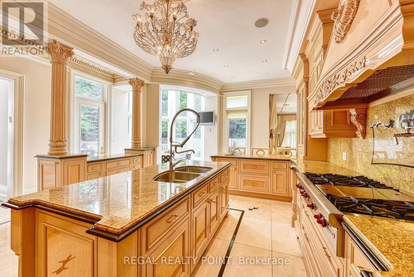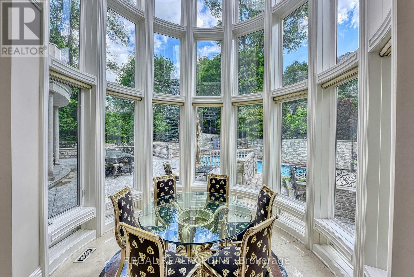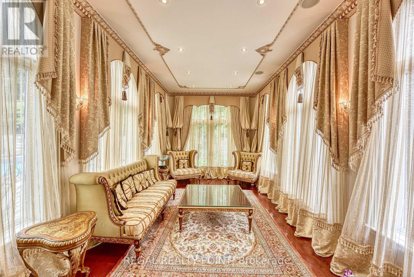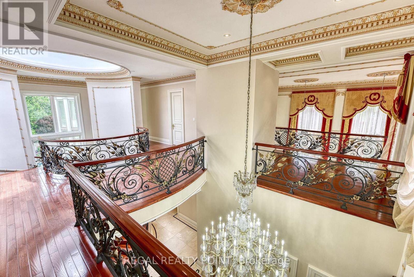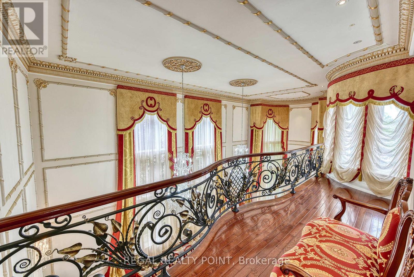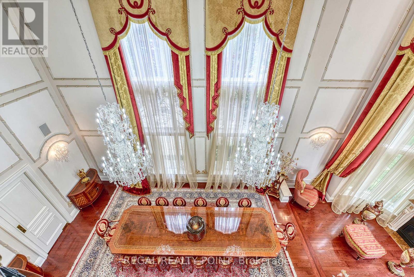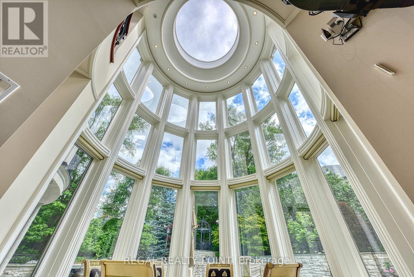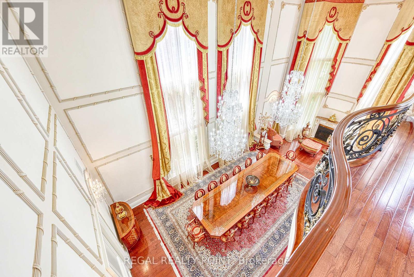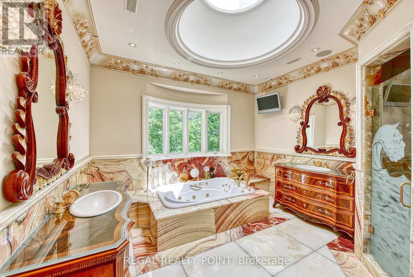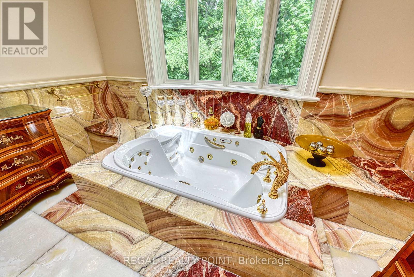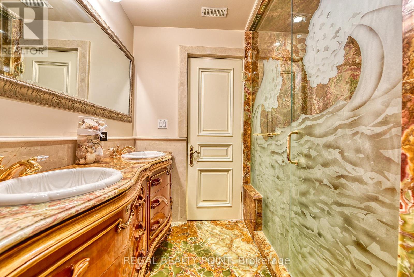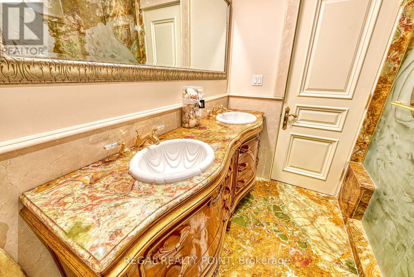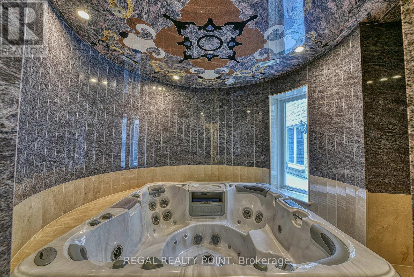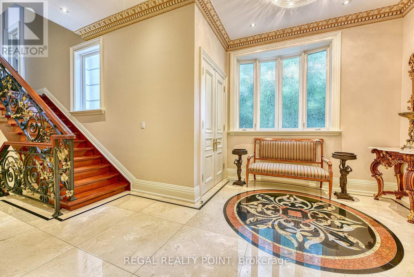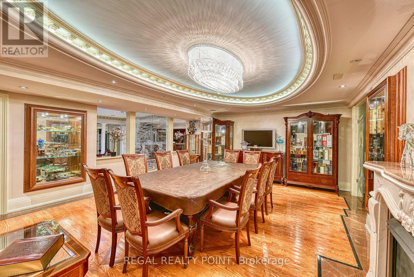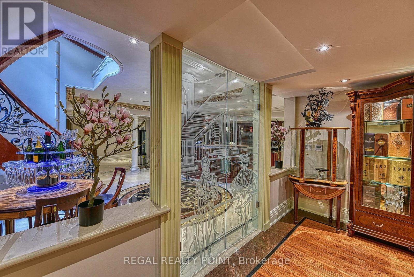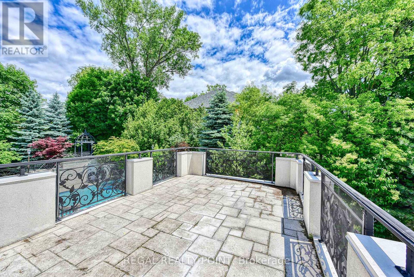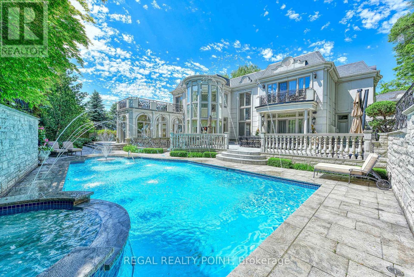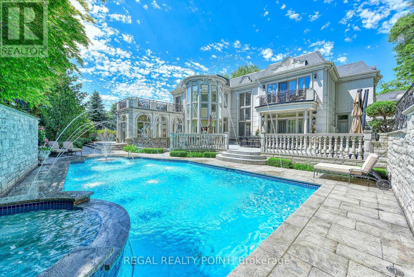33 Riverside Blvd Vaughan, Ontario L4J 1H3
MLS# N7386844 - Buy this house, and I'll buy Yours*
$8,280,000
Welcome to the *Gated & Private* Estate 33 Riverside Blvd! An European- Inspired Luxurious Modern Mansion Style Architectural Stone/Facade-Over 12000 Sf Living Area On Over 29000 Sf Land W/Pied-Shaped** One-Of-A-Kind Hm & Rarely-Find/Unique Hm With Magnificent Foyer And Boasts Upper Tier Art With Hand Crafted In Every Corner! Mahogany Doors & Wrought Iron Staircase! Grand Hall Cathedral Dining Rm! Mutiple Terrance W/Walk-Out, & Outdoor Swimming Pool+Jacuzzi Control! Movie Theatre! Indoor Spa/Gym, Sauna & Jacuzzi! Wine Cellar, Wet Bar & Billiards Rm! **** EXTRAS **** *Elevator!~ 5 Car Garage!~ All Custom Electric Light Fixtures, All Custom Window Coverings, All Swimming Pool Equipment, Indoor Spa, Sauna, All Appliances~ *Extensive Use Of Exotic Marbles/ Onyx Stones & Master Craftsmanship (id:51158)
Property Details
| MLS® Number | N7386844 |
| Property Type | Single Family |
| Community Name | Uplands |
| Parking Space Total | 15 |
| Pool Type | Inground Pool |
About 33 Riverside Blvd, Vaughan, Ontario
This For sale Property is located at 33 Riverside Blvd is a Detached Single Family House set in the community of Uplands, in the City of Vaughan. This Detached Single Family has a total of 7 bedroom(s), and a total of 9 bath(s) . 33 Riverside Blvd has Forced air heating and Central air conditioning. This house features a Fireplace.
The Second level includes the Primary Bedroom, Bedroom 2, Bedroom 3, Bedroom 4, Bedroom 5, The Main level includes the Great Room, Living Room, Kitchen, Eating Area, Office, Family Room, The Basement is Finished and features a Walk out.
This Vaughan House's exterior is finished with Concrete, Stucco. You'll enjoy this property in the summer with the Inground pool. Also included on the property is a Garage
The Current price for the property located at 33 Riverside Blvd, Vaughan is $8,280,000 and was listed on MLS on :2024-04-03 02:41:35
Building
| Bathroom Total | 9 |
| Bedrooms Above Ground | 5 |
| Bedrooms Below Ground | 2 |
| Bedrooms Total | 7 |
| Basement Development | Finished |
| Basement Features | Walk Out |
| Basement Type | N/a (finished) |
| Construction Style Attachment | Detached |
| Cooling Type | Central Air Conditioning |
| Exterior Finish | Concrete, Stucco |
| Fireplace Present | Yes |
| Heating Fuel | Natural Gas |
| Heating Type | Forced Air |
| Stories Total | 2 |
| Type | House |
Parking
| Garage |
Land
| Acreage | No |
| Size Irregular | 152.59 X 275 Ft ; 275.04 Ft X 152.59 Ft X 178.12 Ft X 129 |
| Size Total Text | 152.59 X 275 Ft ; 275.04 Ft X 152.59 Ft X 178.12 Ft X 129|1/2 - 1.99 Acres |
Rooms
| Level | Type | Length | Width | Dimensions |
|---|---|---|---|---|
| Second Level | Primary Bedroom | 6.09 m | 5.33 m | 6.09 m x 5.33 m |
| Second Level | Bedroom 2 | 6.4 m | 3.96 m | 6.4 m x 3.96 m |
| Second Level | Bedroom 3 | 4.11 m | 3.41 m | 4.11 m x 3.41 m |
| Second Level | Bedroom 4 | 6.09 m | 4.41 m | 6.09 m x 4.41 m |
| Second Level | Bedroom 5 | 7 m | 6.46 m | 7 m x 6.46 m |
| Main Level | Great Room | 10.05 m | 4.96 m | 10.05 m x 4.96 m |
| Main Level | Living Room | 6.5 m | 4.46 m | 6.5 m x 4.46 m |
| Main Level | Kitchen | 7.46 m | 4.11 m | 7.46 m x 4.11 m |
| Main Level | Eating Area | Measurements not available | ||
| Main Level | Office | 6.4 m | 4.63 m | 6.4 m x 4.63 m |
| Main Level | Family Room | 6.55 m | 6.06 m | 6.55 m x 6.06 m |
https://www.realtor.ca/real-estate/26397366/33-riverside-blvd-vaughan-uplands
Interested?
Get More info About:33 Riverside Blvd Vaughan, Mls# N7386844
