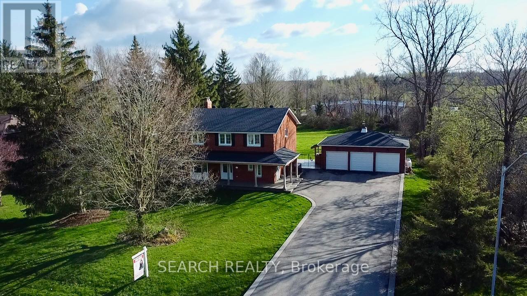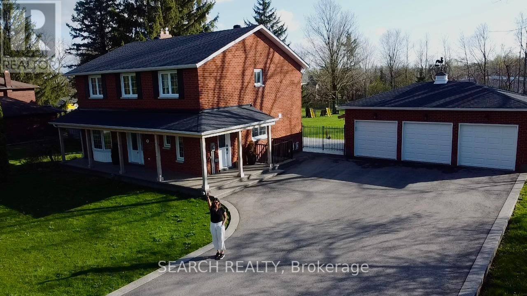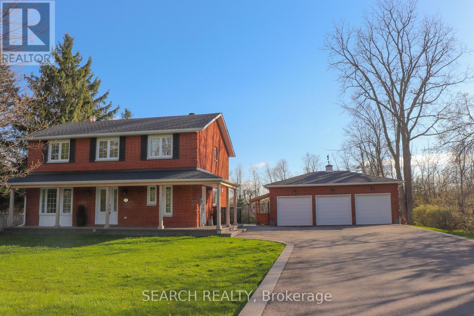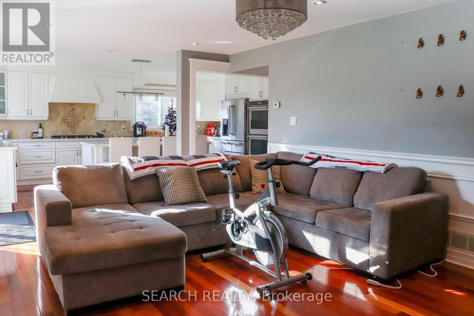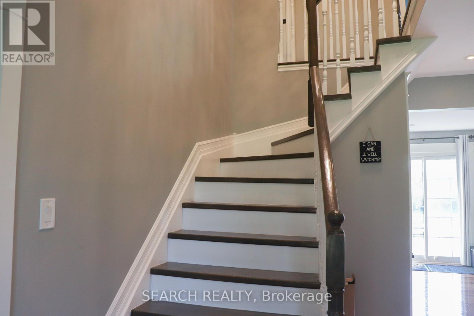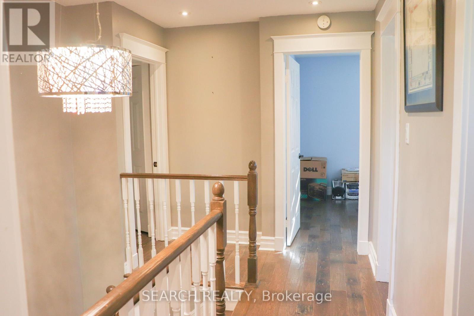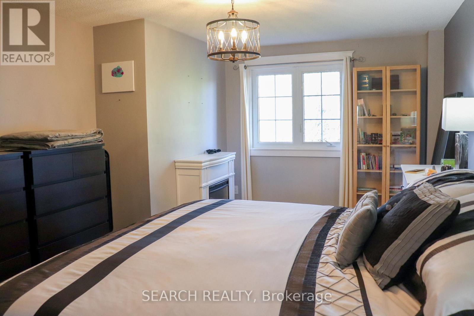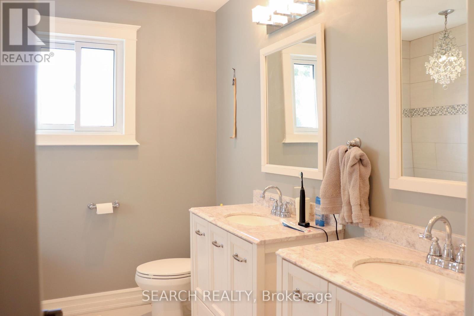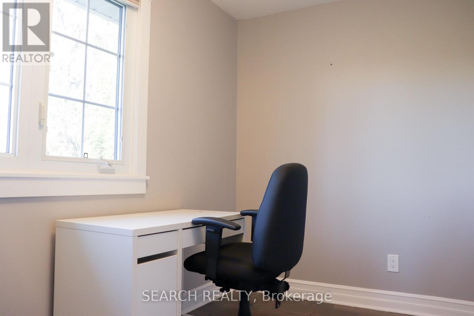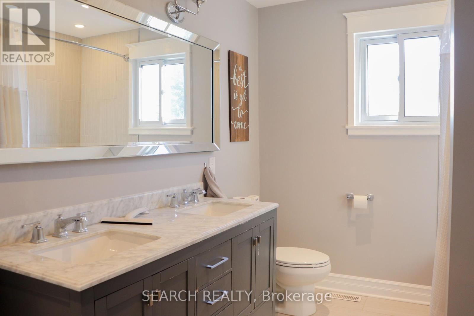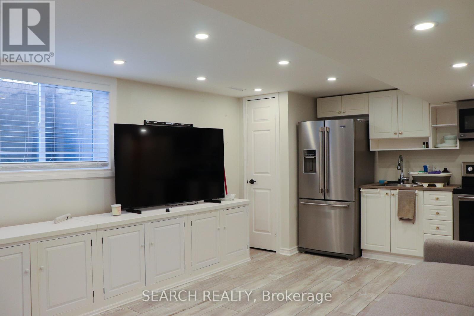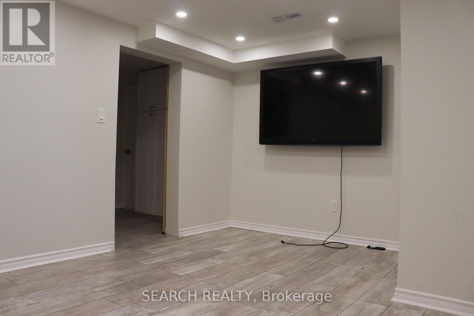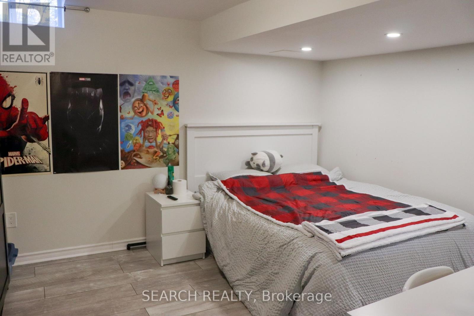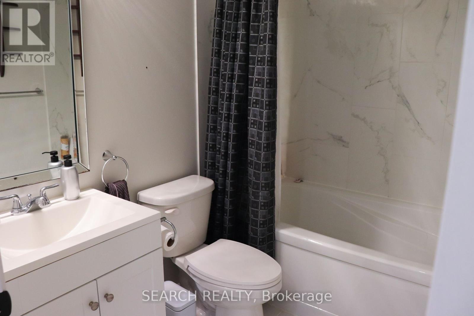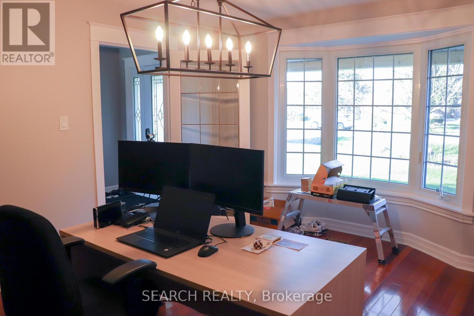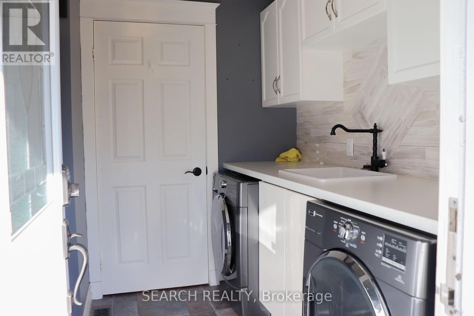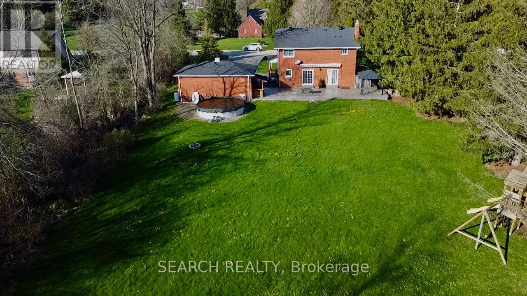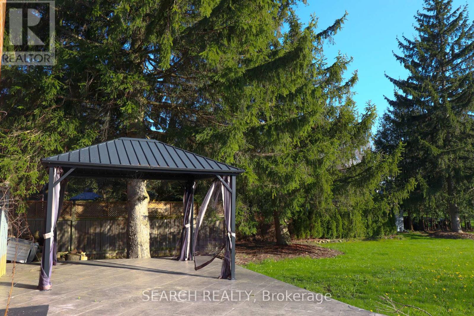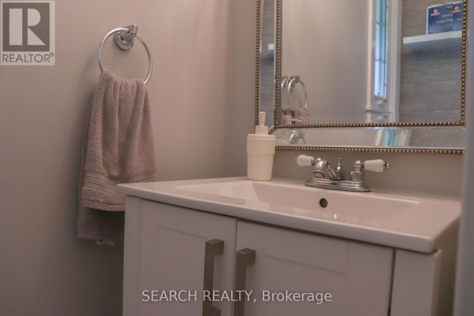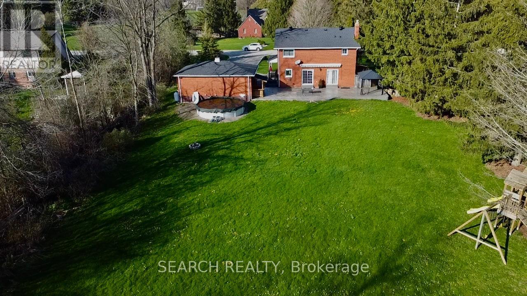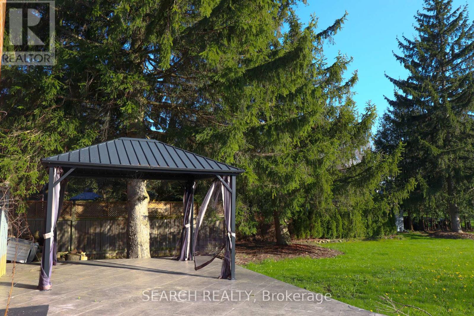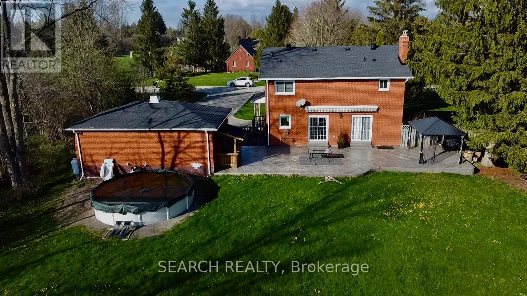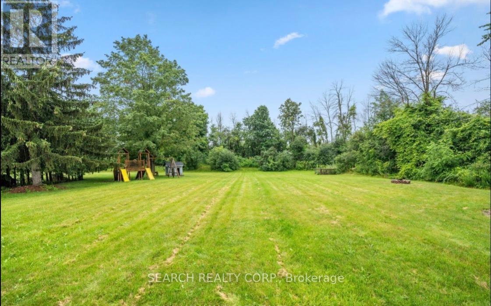33 Sandalwood Dr Erin, Ontario N0B 1H0
MLS# X8227682 - Buy this house, and I'll buy Yours*
$1,699,000
Executive Home On Approx. 1 Acre Lot. $$$$ Spent On Upgrades. It is one of the best neighbourhoods in the city, and it has easy access to downtown Toronto. Fully Renovated In An Estate Subdivision In The Hamlet Of Ballinafad! Very Close to Acton and Georgetown Go Stations! Excellent school rating, Huge Backyard with Zip Line, Tree House, and Kids' Play Area. Brazilian Hrdw Flrs On M/F, Formal L/R & Chef's Dream Kitchen With Centre Island, Quartz Ctrtps & S/S Appl. Fireplace & W/O To Patio. Mstr W/5 Pc Ens & W/I Closet. Basement Boasts Open Concept Kit/Rec, 2 Bdrms & Bath Almost Ready to Rent Or Use For Extended Family. Double Car Driveway (12 Cars), 3 Car Garage. Yard W/Above Ground Pool & Kids Playset! Very Safe Community! There is a possibility of extending construction at the back. **** EXTRAS **** S/S Appl, Elf's, Window Cvrgs, Furnace (20), C/Air (19), C/Vac, Uv Filter Sys, Water Sftnr, Garden Gazebo, Windows (08), Roof Shingles (18), Drwy Asphalt (21), Aggreg Conc Porch & Curbs (21), Pattern Conc Patio, Hwt (O). Propane Tanks (R). (id:51158)
Property Details
| MLS® Number | X8227682 |
| Property Type | Single Family |
| Community Name | Rural Erin |
| Parking Space Total | 15 |
| Pool Type | Above Ground Pool |
About 33 Sandalwood Dr, Erin, Ontario
This For sale Property is located at 33 Sandalwood Dr is a Detached Single Family House set in the community of Rural Erin, in the City of Erin. This Detached Single Family has a total of 6 bedroom(s), and a total of 4 bath(s) . 33 Sandalwood Dr has Forced air heating and Central air conditioning. This house features a Fireplace.
The Second level includes the Primary Bedroom, Bedroom 2, Bedroom 3, Office, The Basement includes the Kitchen, Recreational, Games Room, Bedroom, Bedroom, The Main level includes the Living Room, Kitchen, Eating Area, Family Room, The Basement is Finished.
This Erin House's exterior is finished with Brick. You'll enjoy this property in the summer with the Above ground pool. Also included on the property is a Detached Garage
The Current price for the property located at 33 Sandalwood Dr, Erin is $1,699,000 and was listed on MLS on :2024-04-16 19:29:53
Building
| Bathroom Total | 4 |
| Bedrooms Above Ground | 4 |
| Bedrooms Below Ground | 2 |
| Bedrooms Total | 6 |
| Basement Development | Finished |
| Basement Type | N/a (finished) |
| Construction Style Attachment | Detached |
| Cooling Type | Central Air Conditioning |
| Exterior Finish | Brick |
| Fireplace Present | Yes |
| Heating Fuel | Natural Gas |
| Heating Type | Forced Air |
| Stories Total | 2 |
| Type | House |
Parking
| Detached Garage |
Land
| Acreage | No |
| Sewer | Septic System |
| Size Irregular | 125 X 314 Ft |
| Size Total Text | 125 X 314 Ft|1/2 - 1.99 Acres |
Rooms
| Level | Type | Length | Width | Dimensions |
|---|---|---|---|---|
| Second Level | Primary Bedroom | 5.69 m | 3.56 m | 5.69 m x 3.56 m |
| Second Level | Bedroom 2 | 4.62 m | 2.9 m | 4.62 m x 2.9 m |
| Second Level | Bedroom 3 | 3.48 m | 3.03 m | 3.48 m x 3.03 m |
| Second Level | Office | 3.36 m | 1.94 m | 3.36 m x 1.94 m |
| Basement | Kitchen | 4 m | 1.75 m | 4 m x 1.75 m |
| Basement | Recreational, Games Room | 5.2 m | 3.75 m | 5.2 m x 3.75 m |
| Basement | Bedroom | 4.37 m | 3.15 m | 4.37 m x 3.15 m |
| Basement | Bedroom | 3.88 m | 3.31 m | 3.88 m x 3.31 m |
| Main Level | Living Room | 4.56 m | 3.56 m | 4.56 m x 3.56 m |
| Main Level | Kitchen | 5.8 m | 3.5 m | 5.8 m x 3.5 m |
| Main Level | Eating Area | 3.83 m | 1.7 m | 3.83 m x 1.7 m |
| Main Level | Family Room | 5.26 m | 3.83 m | 5.26 m x 3.83 m |
https://www.realtor.ca/real-estate/26741812/33-sandalwood-dr-erin-rural-erin
Interested?
Get More info About:33 Sandalwood Dr Erin, Mls# X8227682
