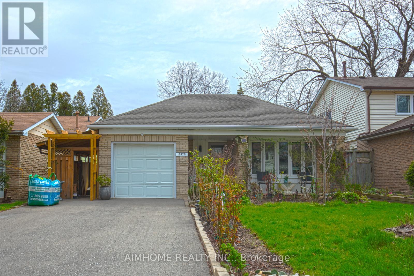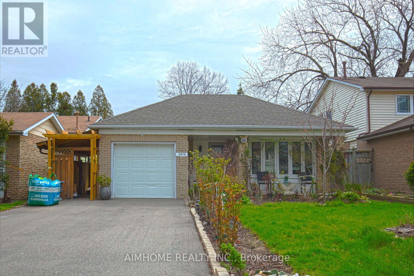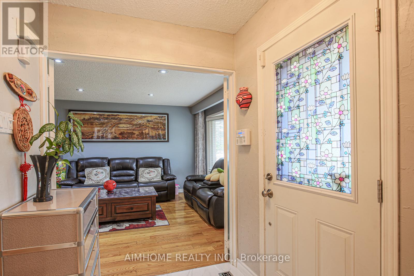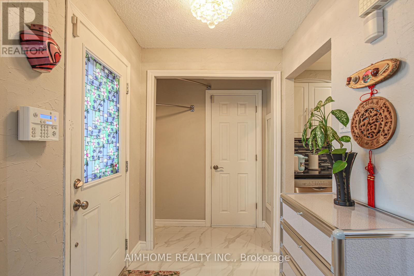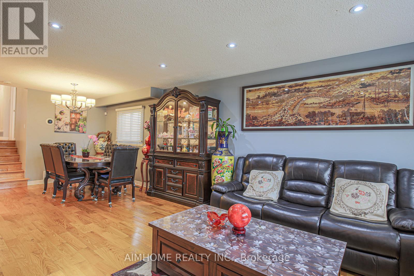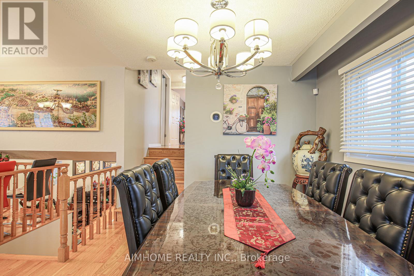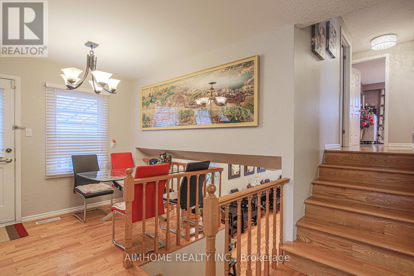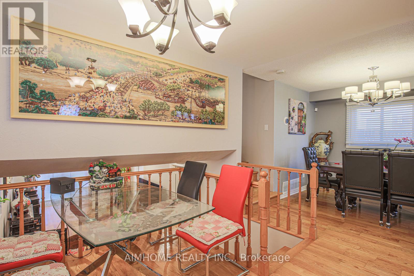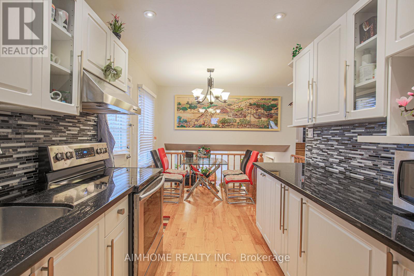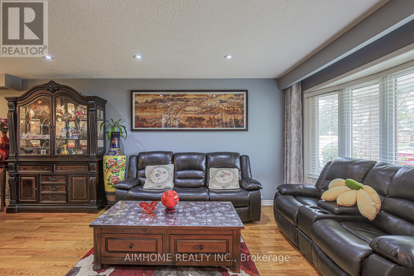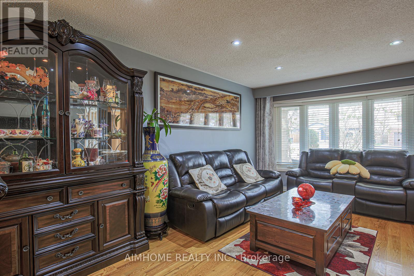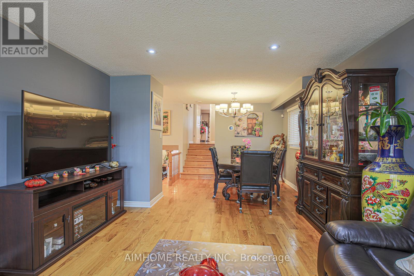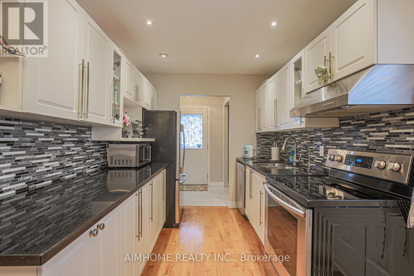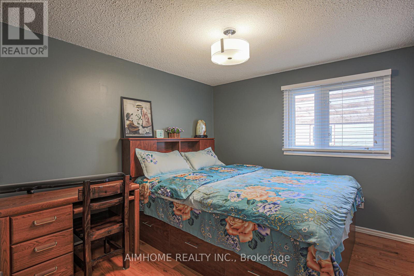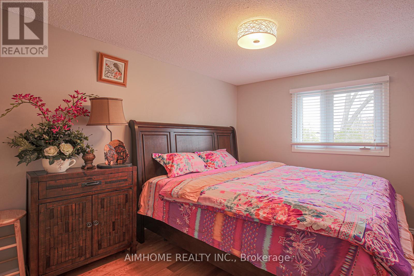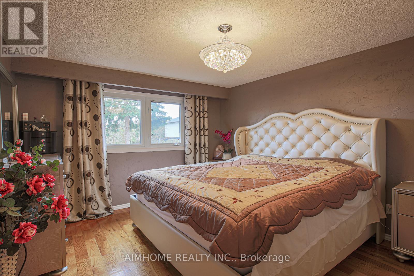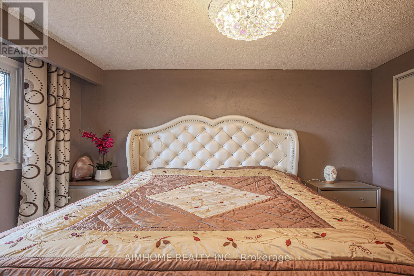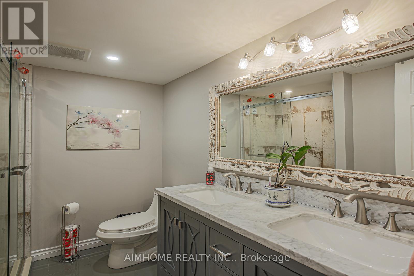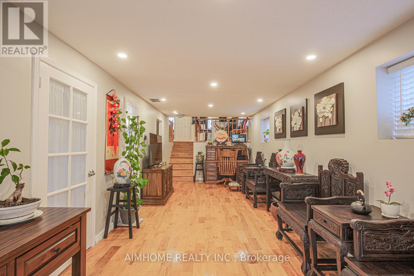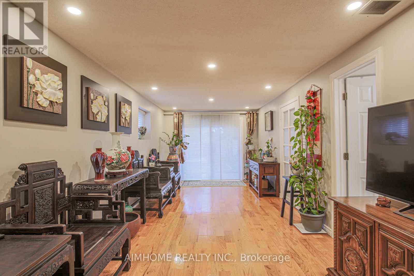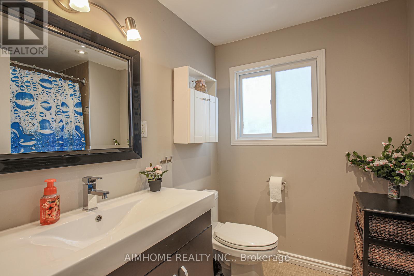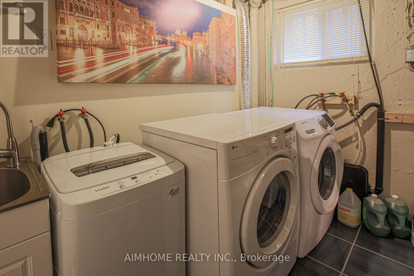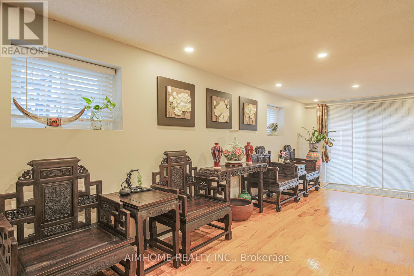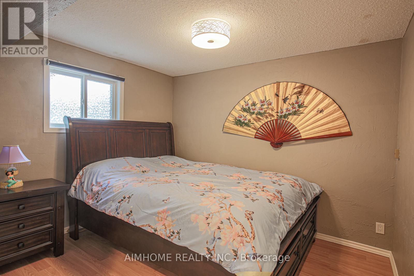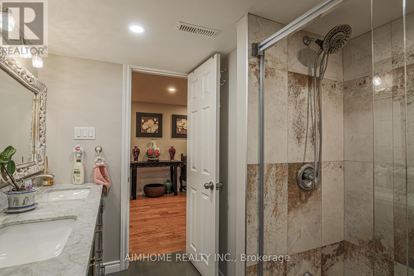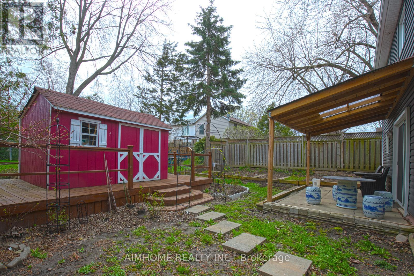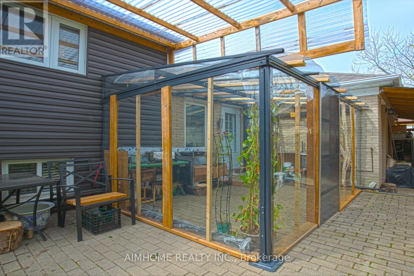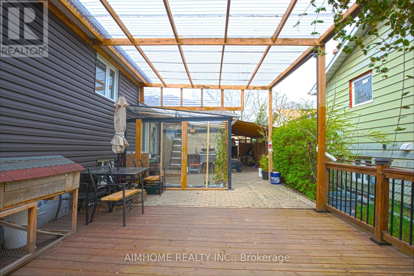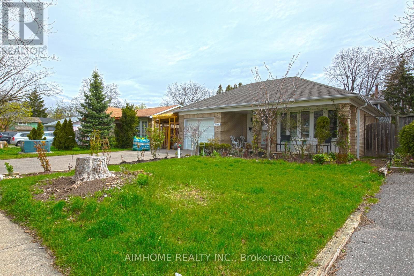3370 Martins Pine Cres Mississauga, Ontario L5L 1G4
MLS# W8276676 - Buy this house, and I'll buy Yours*
$998,000
Location! Location! Location! Family Friendly Home In A Family Friendly Neighborhood! Ready To Move In & Enjoy Life On Beautiful Crescent Close To Parks, Bike Trails, Community Centers, Schools, Highways, And Many More.Updated Kitchen With Walk Out To Huge Deck. Fully Renovated Bathrooms. Hardwood Floor Throughout,Natural Decor,Family Room With Walk Out To Backyard. **** EXTRAS **** New air conditioner and hot water tank. (id:51158)
Open House
This property has open houses!
2:00 pm
Ends at:4:00 pm
2:00 pm
Ends at:4:00 pm
Property Details
| MLS® Number | W8276676 |
| Property Type | Single Family |
| Community Name | Erin Mills |
| Amenities Near By | Park, Public Transit, Schools |
| Community Features | Community Centre |
| Parking Space Total | 5 |
About 3370 Martins Pine Cres, Mississauga, Ontario
This For sale Property is located at 3370 Martins Pine Cres is a Detached Single Family House set in the community of Erin Mills, in the City of Mississauga. Nearby amenities include - Park, Public Transit, Schools. This Detached Single Family has a total of 4 bedroom(s), and a total of 2 bath(s) . 3370 Martins Pine Cres has Forced air heating and Central air conditioning. This house features a Fireplace.
The Lower level includes the Bedroom 4, Family Room, The Main level includes the Living Room, Kitchen, The Upper Level includes the Primary Bedroom, Bedroom 2, Bedroom 3, .
This Mississauga House's exterior is finished with Brick, Vinyl siding. Also included on the property is a Attached Garage
The Current price for the property located at 3370 Martins Pine Cres, Mississauga is $998,000 and was listed on MLS on :2024-04-28 17:27:32
Building
| Bathroom Total | 2 |
| Bedrooms Above Ground | 3 |
| Bedrooms Below Ground | 1 |
| Bedrooms Total | 4 |
| Basement Type | Crawl Space |
| Construction Style Attachment | Detached |
| Construction Style Split Level | Backsplit |
| Cooling Type | Central Air Conditioning |
| Exterior Finish | Brick, Vinyl Siding |
| Heating Fuel | Natural Gas |
| Heating Type | Forced Air |
| Type | House |
Parking
| Attached Garage |
Land
| Acreage | No |
| Land Amenities | Park, Public Transit, Schools |
| Size Irregular | 42 X 122 Ft |
| Size Total Text | 42 X 122 Ft |
Rooms
| Level | Type | Length | Width | Dimensions |
|---|---|---|---|---|
| Lower Level | Bedroom 4 | 3.3 m | 3.05 m | 3.3 m x 3.05 m |
| Lower Level | Family Room | 2.83 m | 7.5 m | 2.83 m x 7.5 m |
| Main Level | Living Room | 7.3 m | 3.5 m | 7.3 m x 3.5 m |
| Main Level | Kitchen | 5.5 m | 3.05 m | 5.5 m x 3.05 m |
| Upper Level | Primary Bedroom | 11 m | 4 m | 11 m x 4 m |
| Upper Level | Bedroom 2 | 9 m | 4 m | 9 m x 4 m |
| Upper Level | Bedroom 3 | 3.14 m | 3.05 m | 3.14 m x 3.05 m |
https://www.realtor.ca/real-estate/26810429/3370-martins-pine-cres-mississauga-erin-mills
Interested?
Get More info About:3370 Martins Pine Cres Mississauga, Mls# W8276676
