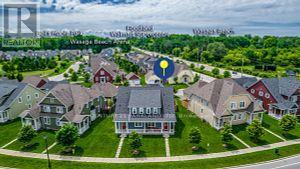#34 -11 Village Gate Dr Wasaga Beach, Ontario L9Z 0G3
MLS# S8277242 - Buy this house, and I'll buy Yours*
$650,000Maintenance,
$420 Monthly
Maintenance,
$420 MonthlyGreat Place To Call Home. Excellent Community & Location. 1665 Sq Plus Finished Basement. W/ 1-Car Garage. Semi Detatched W/ Walkout To Private Yard. Great Location. Wasaga Stars Ice Rink, Walmart, Tim Hortons & Marlwood Golf Club All Nearby. Close To Main Roads For Easy Commutes. Primary Bdrm On Main Floor W/ Ensuite. 2 Bedrooms On Upper Level & 1 Bedrooms & Large Recreation Room In The Basement With a 4 pc Washroom. Also Available For Lease. **** EXTRAS **** Fridge, Stove, Washer, Dryer, All Light Fixtures & Window Coverings (id:51158)
Property Details
| MLS® Number | S8277242 |
| Property Type | Single Family |
| Community Name | Wasaga Beach |
| Amenities Near By | Beach, Park, Ski Area |
| Community Features | Community Centre |
| Parking Space Total | 2 |
About #34 -11 Village Gate Dr, Wasaga Beach, Ontario
This For sale Property is located at #34 -11 Village Gate Dr Single Family set in the community of Wasaga Beach, in the City of Wasaga Beach. Nearby amenities include - Beach, Park, Ski area Single Family has a total of 4 bedroom(s), and a total of 4 bath(s) . #34 -11 Village Gate Dr has Forced air heating and Central air conditioning. This house features a Fireplace.
The Second level includes the Bedroom 2, Bedroom 3, The Basement includes the Recreational, Games Room, Bedroom 4, The Main level includes the Eating Area, Kitchen, Living Room, Primary Bedroom, Laundry Room, The Basement is Finished.
This Wasaga Beach. Also included on the property is a Attached Garage
The Current price for the property located at #34 -11 Village Gate Dr, Wasaga Beach is $650,000
Maintenance,
$420 MonthlyBuilding
| Bathroom Total | 4 |
| Bedrooms Above Ground | 3 |
| Bedrooms Below Ground | 1 |
| Bedrooms Total | 4 |
| Basement Development | Finished |
| Basement Type | N/a (finished) |
| Cooling Type | Central Air Conditioning |
| Heating Fuel | Natural Gas |
| Heating Type | Forced Air |
Parking
| Attached Garage |
Land
| Acreage | No |
| Land Amenities | Beach, Park, Ski Area |
Rooms
| Level | Type | Length | Width | Dimensions |
|---|---|---|---|---|
| Second Level | Bedroom 2 | 6 m | 3.15 m | 6 m x 3.15 m |
| Second Level | Bedroom 3 | 3.3 m | 3.3 m x Measurements not available | |
| Basement | Recreational, Games Room | 11 m | 3 m | 11 m x 3 m |
| Basement | Bedroom 4 | 8 m | 2.87 m | 8 m x 2.87 m |
| Main Level | Eating Area | 2.77 m | 2.74 m | 2.77 m x 2.74 m |
| Main Level | Kitchen | 3.41 m | 2.74 m | 3.41 m x 2.74 m |
| Main Level | Living Room | 5 m | 3.7 m | 5 m x 3.7 m |
| Main Level | Primary Bedroom | 5 m | 3.14 m | 5 m x 3.14 m |
| Main Level | Laundry Room | 3 m | 1.85 m | 3 m x 1.85 m |
https://www.realtor.ca/real-estate/26811220/34-11-village-gate-dr-wasaga-beach-wasaga-beach
Interested?
Get More info About:#34 -11 Village Gate Dr Wasaga Beach, Mls# S8277242



