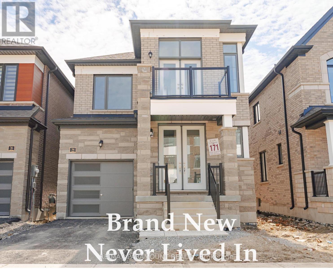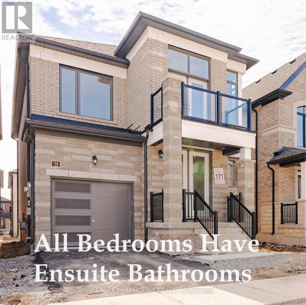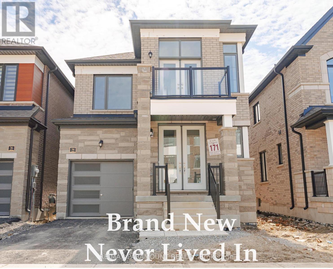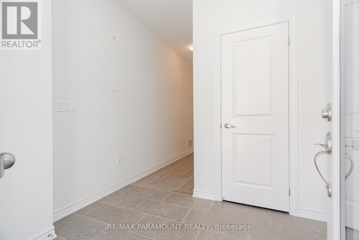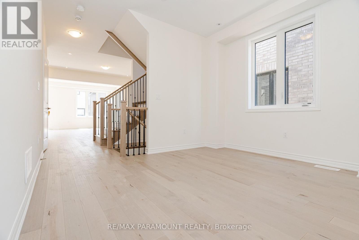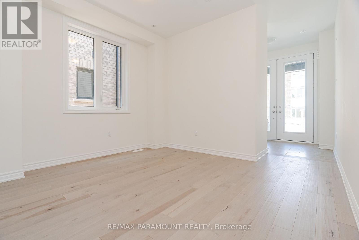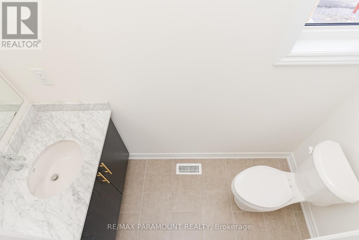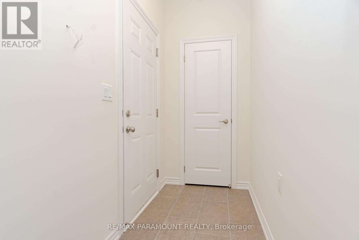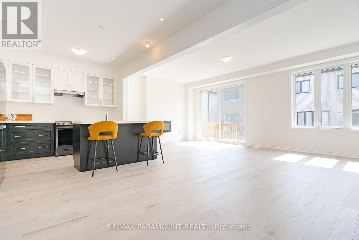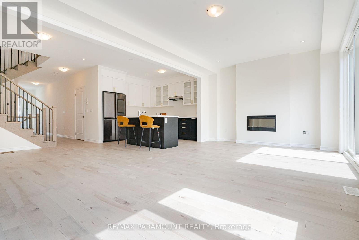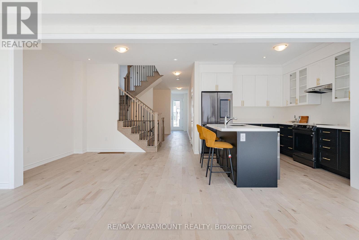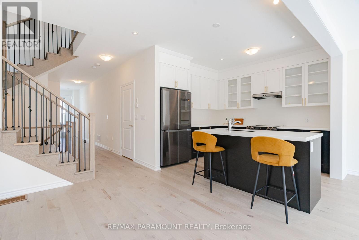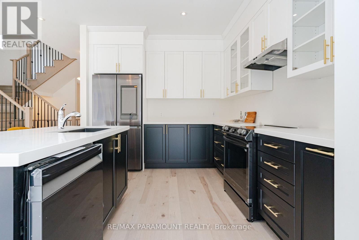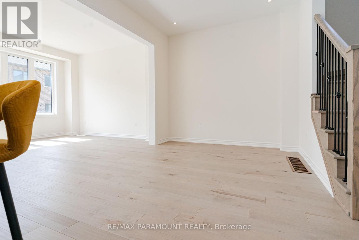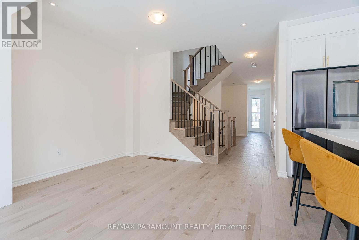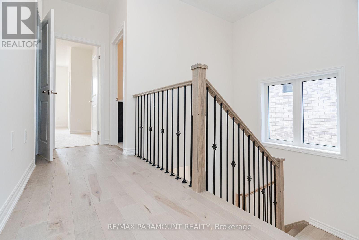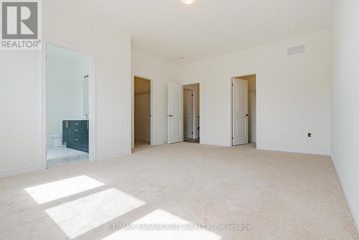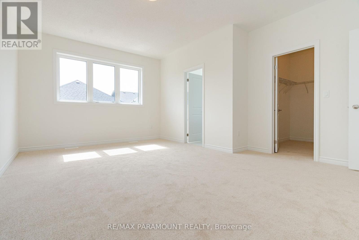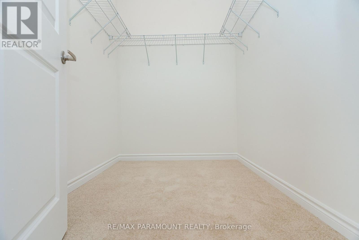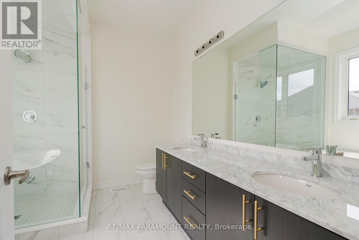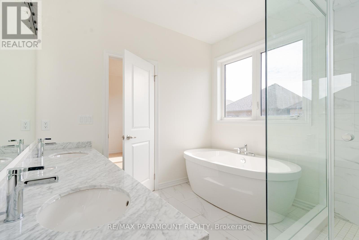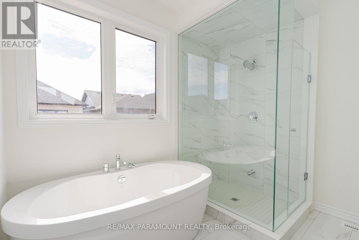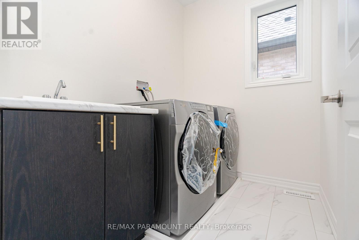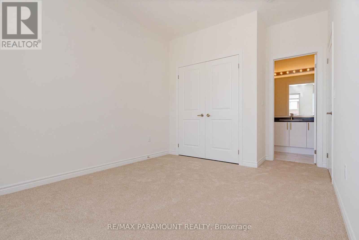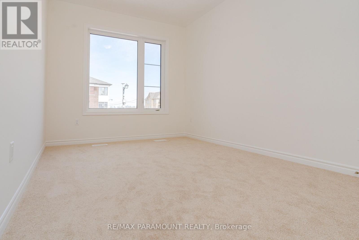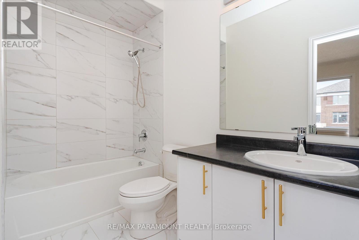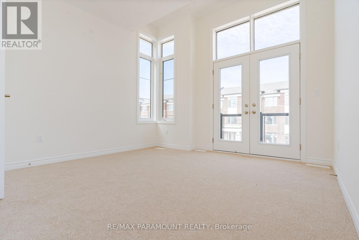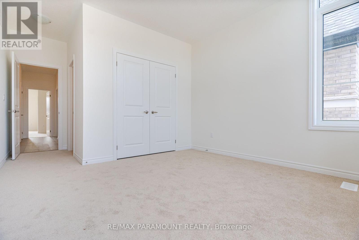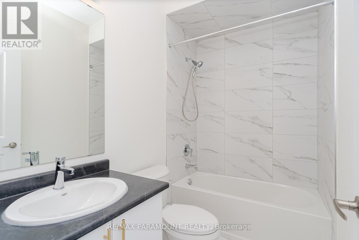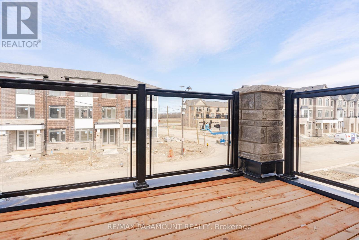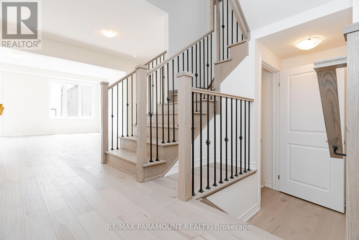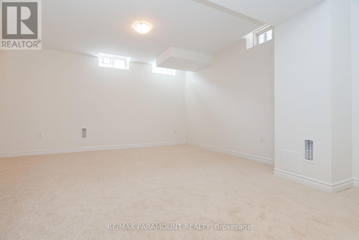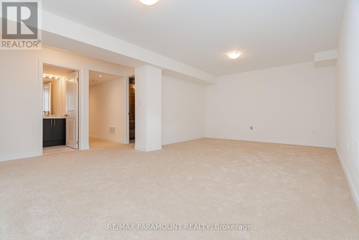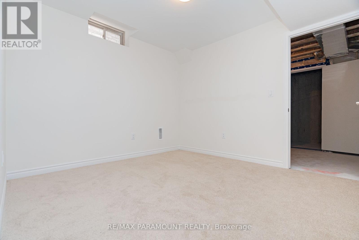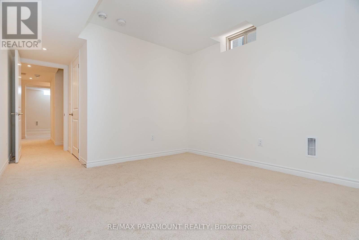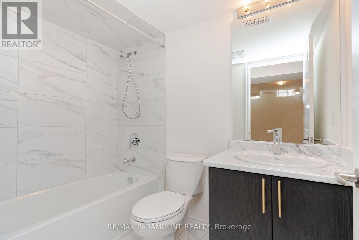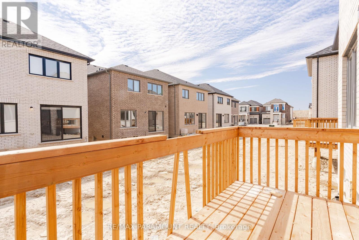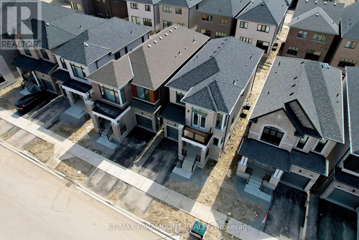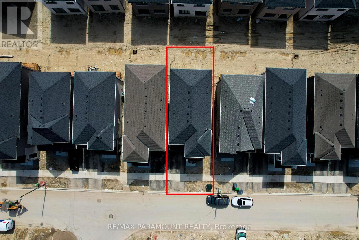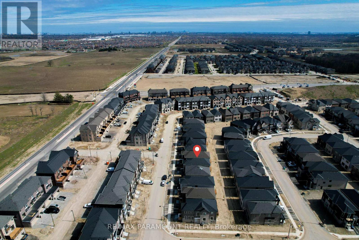34 Camino Real Dr Caledon, Ontario L7C 1Z9
MLS# W8270562 - Buy this house, and I'll buy Yours*
$1,299,999
BRAND NEW, NEVER LIVED IN, A Beautiful & Very Spacious Detached Home At Caledon Club, It Features 4 Bedrooms & 4.5 Bathrooms and Fully Finished Basement By The Builder. All Bedrooms Have Ensuite Bathrooms. Main Floor Offers Big Living And A Separate Dining Area, Alongside A Family Room With A Built-In Fireplace And A Patio Door Walk Out to Deck. It Also Features A Mud Room & A Powder Room, 9-Foot Smooth Ceilings And Pot Lights Throughout With A Double Door Entry. An Open Concept, Upgraded Modern Kitchen With Center Island, Quartz Countertops And High-End Stainless Steel Appliances. The Second Floor Features An Extra Large Primary Bedroom With His & Her Walk-in Closets And, A 5 Pc Ensuite. One of the Bedrooms Has Walkout to the Balcony. Second Floor Laundry for your convenience. Fully Finished Basement Offers 1 Bedroom, A Large Recreational Room & 4 PC Bathroom And Has A Potential For 2nd Bedroom. The Separate Entrance To Basement Option is Easily Available As Per The Builder's Blueprint. 75K Plus Upgrades Make it A Unique One. A Must-See House In New and Desirable Neighborhood. OPEN HOUSE - April 27th & 28th - SAT& SUN 1 PM TO 4 PM. **** EXTRAS **** New Stainless Steel Appliances. The Builder Will Finish The Landscaping, Driveway & Exterior Finishing. (id:51158)
Property Details
| MLS® Number | W8270562 |
| Property Type | Single Family |
| Community Name | Caledon Village |
| Parking Space Total | 2 |
About 34 Camino Real Dr, Caledon, Ontario
This For sale Property is located at 34 Camino Real Dr is a Detached Single Family House set in the community of Caledon Village, in the City of Caledon. This Detached Single Family has a total of 4 bedroom(s), and a total of 5 bath(s) . 34 Camino Real Dr has Forced air heating and Central air conditioning. This house features a Fireplace.
The Second level includes the Primary Bedroom, Bedroom 2, Bedroom 3, Bathroom, Bathroom, Bathroom, The Basement includes the Bedroom 4, Bathroom, The Main level includes the Great Room, Eating Area, Kitchen, Dining Room, The Basement is Finished.
This Caledon House's exterior is finished with Brick, Stone. Also included on the property is a Detached Garage
The Current price for the property located at 34 Camino Real Dr, Caledon is $1,299,999 and was listed on MLS on :2024-04-29 12:15:31
Building
| Bathroom Total | 5 |
| Bedrooms Above Ground | 3 |
| Bedrooms Below Ground | 1 |
| Bedrooms Total | 4 |
| Basement Development | Finished |
| Basement Type | N/a (finished) |
| Construction Style Attachment | Detached |
| Cooling Type | Central Air Conditioning |
| Exterior Finish | Brick, Stone |
| Fireplace Present | Yes |
| Heating Fuel | Natural Gas |
| Heating Type | Forced Air |
| Stories Total | 2 |
| Type | House |
Parking
| Detached Garage |
Land
| Acreage | No |
| Size Irregular | 30.18 X 91.86 Ft |
| Size Total Text | 30.18 X 91.86 Ft |
Rooms
| Level | Type | Length | Width | Dimensions |
|---|---|---|---|---|
| Second Level | Primary Bedroom | 4.26 m | 5.49 m | 4.26 m x 5.49 m |
| Second Level | Bedroom 2 | 3.96 m | 3.96 m x Measurements not available | |
| Second Level | Bedroom 3 | 3.38 m | 3.53 m | 3.38 m x 3.53 m |
| Second Level | Bathroom | 3.05 m | 2.4 m | 3.05 m x 2.4 m |
| Second Level | Bathroom | 3.05 m | 1.52 m | 3.05 m x 1.52 m |
| Second Level | Bathroom | 3 m | 1.52 m | 3 m x 1.52 m |
| Basement | Bedroom 4 | 3.35 m | 3.35 m | 3.35 m x 3.35 m |
| Basement | Bathroom | 2.43 m | 1.52 m | 2.43 m x 1.52 m |
| Main Level | Great Room | 6.71 m | 3.65 m | 6.71 m x 3.65 m |
| Main Level | Eating Area | 3.71 m | 2 m | 3.71 m x 2 m |
| Main Level | Kitchen | 3.05 m | 3.35 m | 3.05 m x 3.35 m |
| Main Level | Dining Room | 3.38 m | 3 m | 3.38 m x 3 m |
https://www.realtor.ca/real-estate/26801031/34-camino-real-dr-caledon-caledon-village
Interested?
Get More info About:34 Camino Real Dr Caledon, Mls# W8270562
