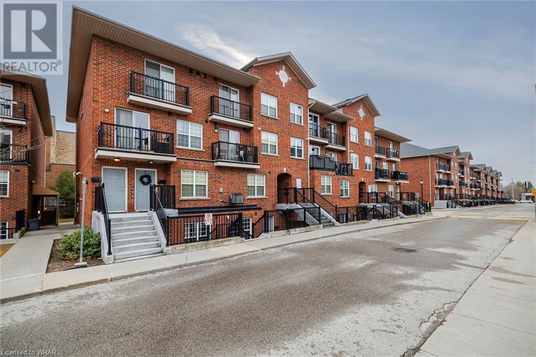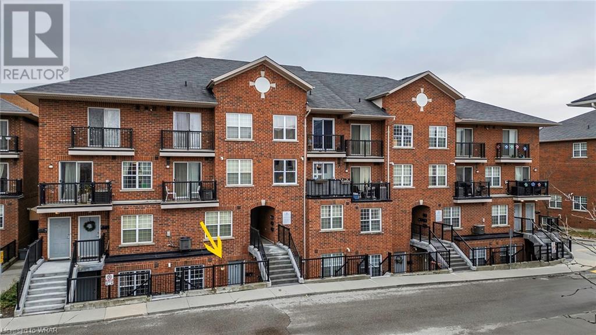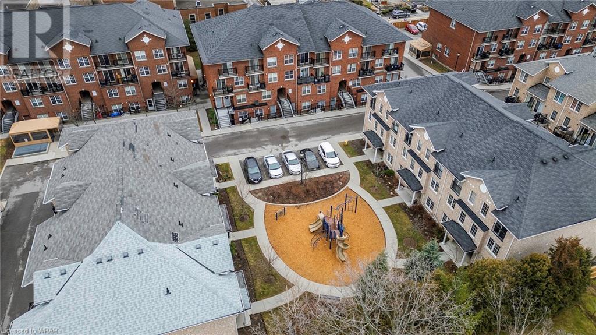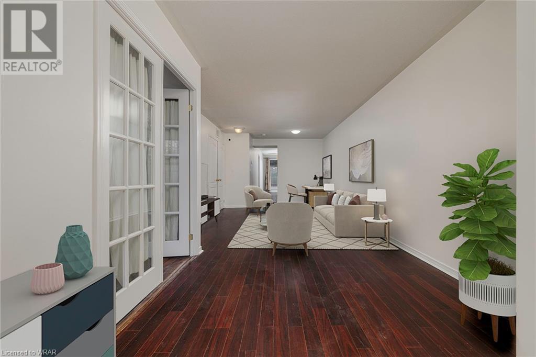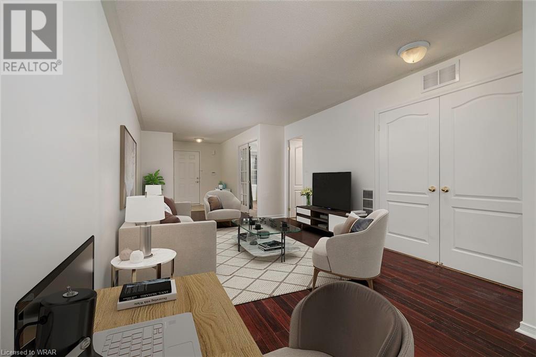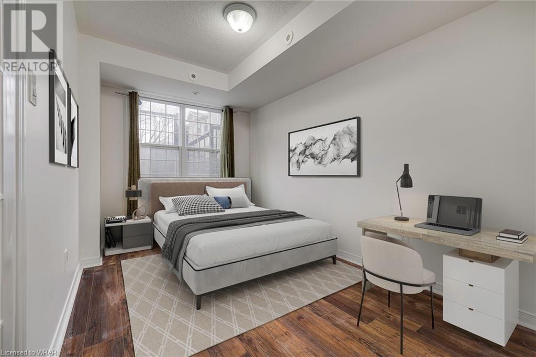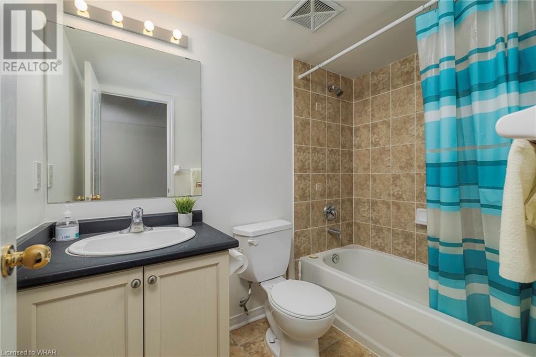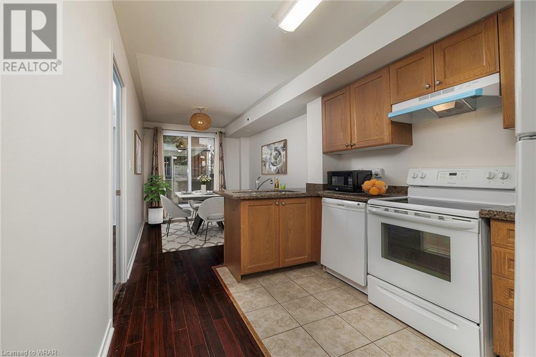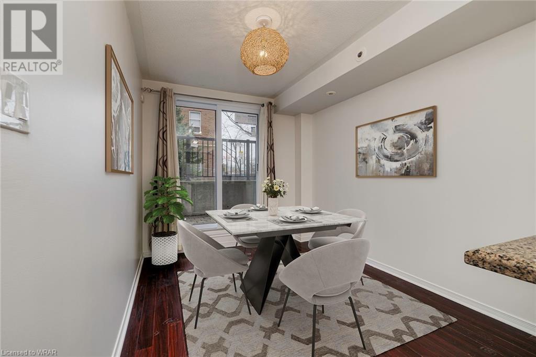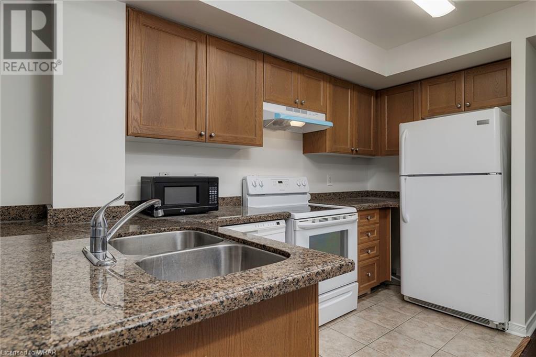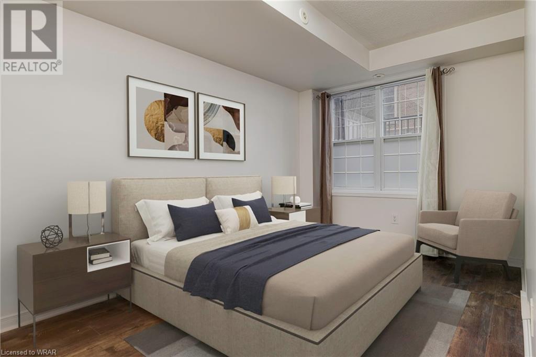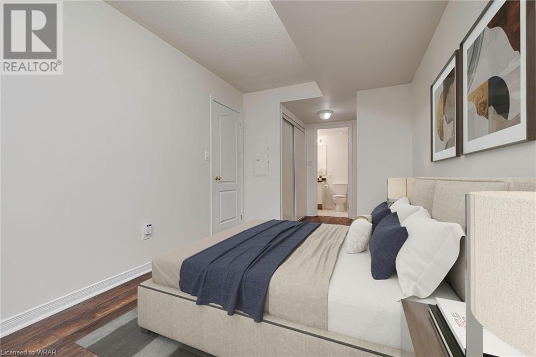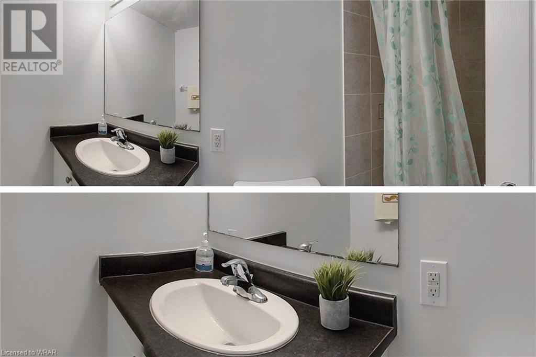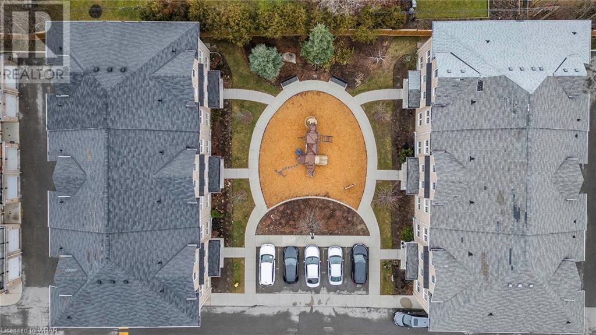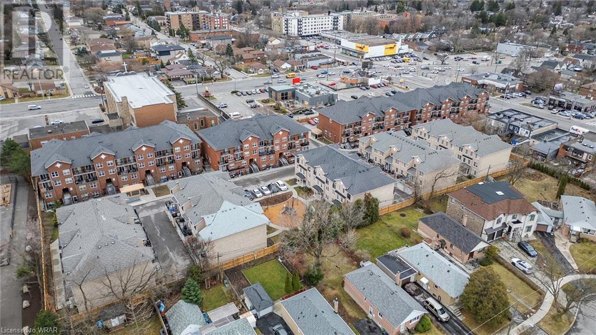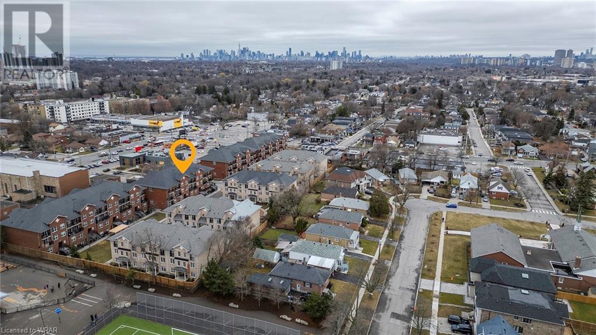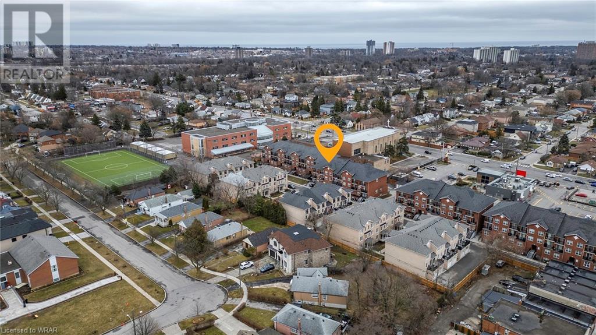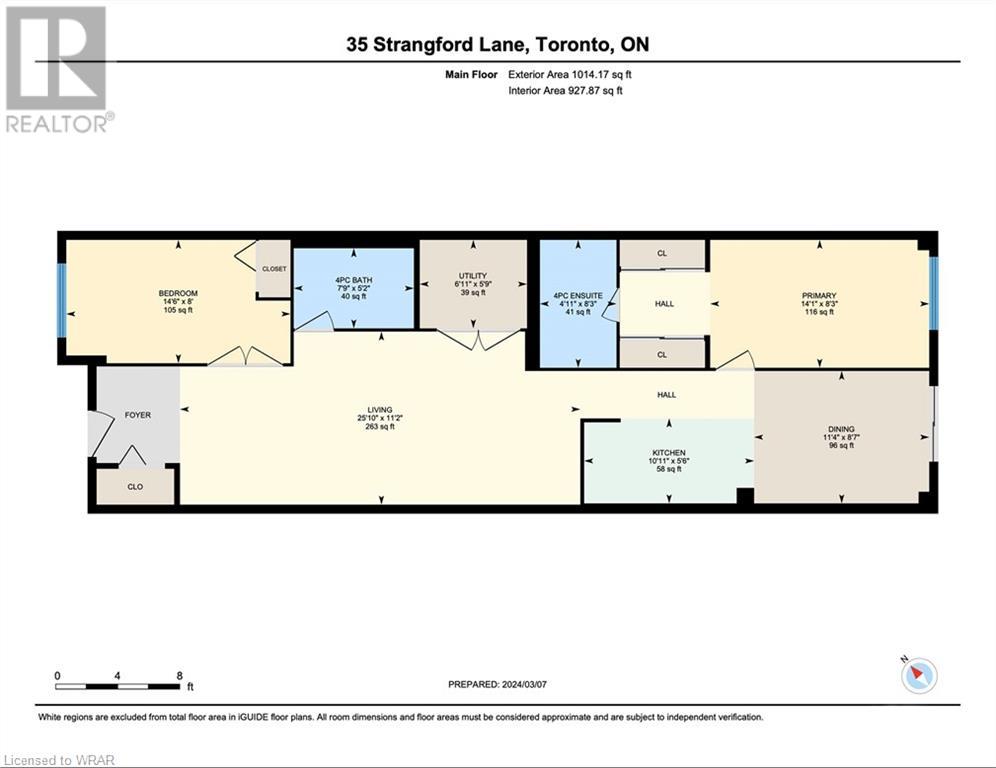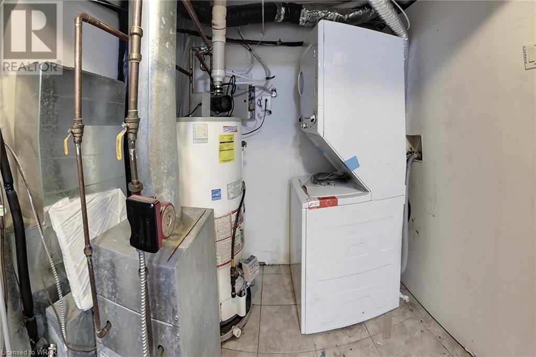35 Strangford Lane Unit# 105 Toronto, Ontario M1L 0E5
MLS# 40578705 - Buy this house, and I'll buy Yours*
$639,900Maintenance, Insurance, Water, Parking
$543.43 Monthly
Maintenance, Insurance, Water, Parking
$543.43 MonthlyBeautiful Recently Renovated 1200 square feet 2-Bedroom + 2 Full Bathroom Stacked Condo Townhouse In The City, Featuring Open Concept Living And Dining Space, Two Terraces, Ensuite Laundry, Hardwood Floors, Well-Appointed Kitchen Complete With Breakfast Bar and Granite Countertops, Great for a Family or as an Investment. Ready to Move In. The furnace & water tank are looked after by the management company and included in the fees. Parking is included. Great townhouse in a great neighbourhood. Close To Ttc, DVP, Shops, Restaurants And Amenities, A Must See!!! (id:51158)
Property Details
| MLS® Number | 40578705 |
| Property Type | Single Family |
| Amenities Near By | Park, Public Transit, Schools, Shopping |
| Features | Balcony |
| Parking Space Total | 1 |
About 35 Strangford Lane Unit# 105, Toronto, Ontario
This For sale Property is located at 35 Strangford Lane Unit# 105 is a Attached Single Family Row / Townhouse, in the City of Toronto. Nearby amenities include - Park, Public Transit, Schools, Shopping. This Attached Single Family has a total of 2 bedroom(s), and a total of 2 bath(s) . 35 Strangford Lane Unit# 105 has Forced air heating and Central air conditioning. This house features a Fireplace.
The Main level includes the Utility Room, Primary Bedroom, Living Room, Kitchen, Dining Room, Bedroom, 4pc Bathroom, 4pc Bathroom, .
This Toronto Row / Townhouse's exterior is finished with Brick. Also included on the property is a Array. Also included on the property is a Array
The Current price for the property located at 35 Strangford Lane Unit# 105, Toronto is $639,900
Maintenance, Insurance, Water, Parking
$543.43 MonthlyBuilding
| Bathroom Total | 2 |
| Bedrooms Above Ground | 2 |
| Bedrooms Total | 2 |
| Appliances | Dishwasher, Dryer, Refrigerator, Stove, Washer, Window Coverings |
| Basement Type | None |
| Constructed Date | 2008 |
| Construction Style Attachment | Attached |
| Cooling Type | Central Air Conditioning |
| Exterior Finish | Brick |
| Foundation Type | Poured Concrete |
| Heating Fuel | Natural Gas |
| Heating Type | Forced Air |
| Size Interior | 1200 |
| Type | Row / Townhouse |
| Utility Water | Municipal Water |
Parking
| Underground | |
| None |
Land
| Acreage | No |
| Land Amenities | Park, Public Transit, Schools, Shopping |
| Sewer | Municipal Sewage System |
| Zoning Description | Ra(u142*479), Cr0.22(c0.22;r0)*467) |
Rooms
| Level | Type | Length | Width | Dimensions |
|---|---|---|---|---|
| Main Level | Utility Room | 5'9'' x 6'11'' | ||
| Main Level | Primary Bedroom | 8'3'' x 14'1'' | ||
| Main Level | Living Room | 11'2'' x 25'10'' | ||
| Main Level | Kitchen | 5'6'' x 10'11'' | ||
| Main Level | Dining Room | 8'7'' x 11'4'' | ||
| Main Level | Bedroom | 8'0'' x 14'6'' | ||
| Main Level | 4pc Bathroom | Measurements not available | ||
| Main Level | 4pc Bathroom | Measurements not available |
https://www.realtor.ca/real-estate/26808278/35-strangford-lane-unit-105-toronto
Interested?
Get More info About:35 Strangford Lane Unit# 105 Toronto, Mls# 40578705
