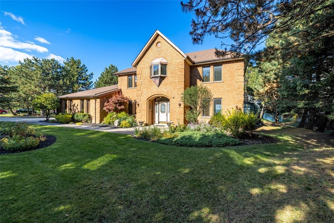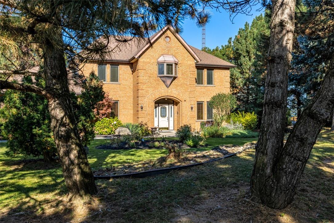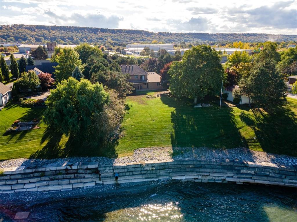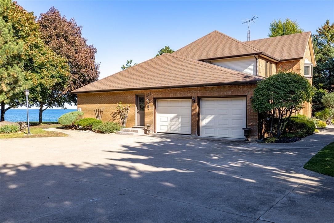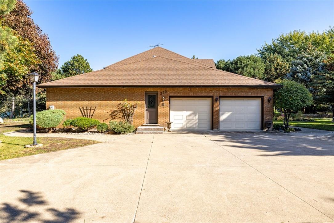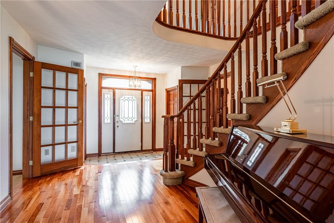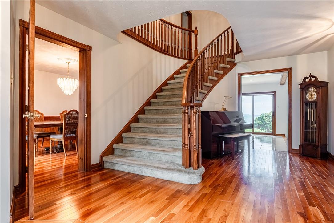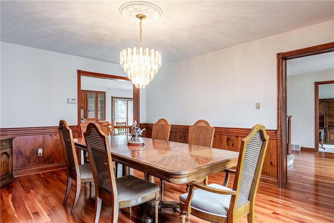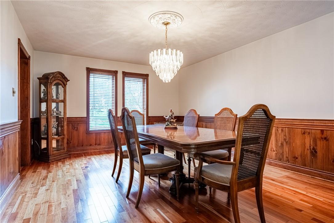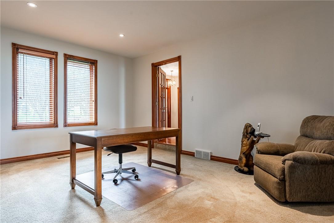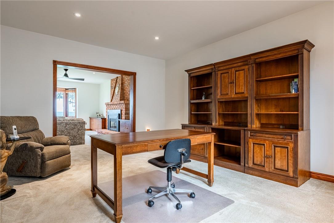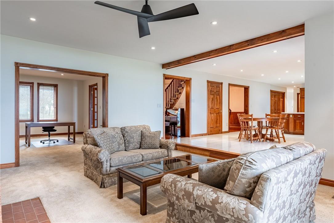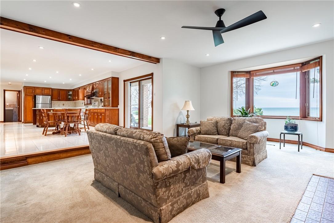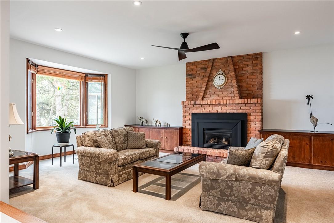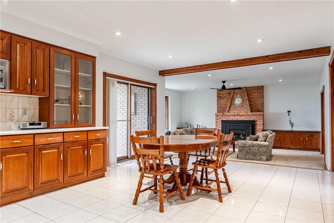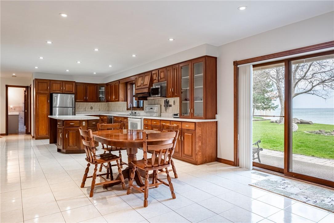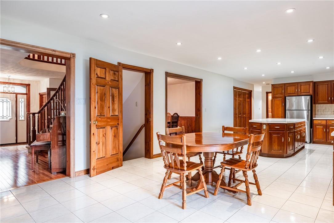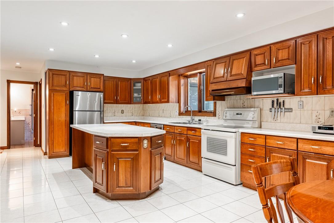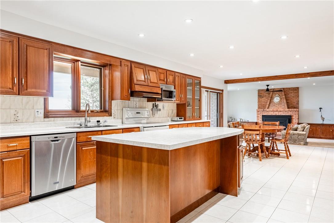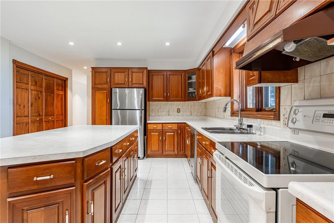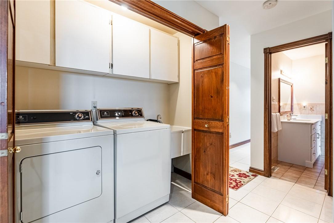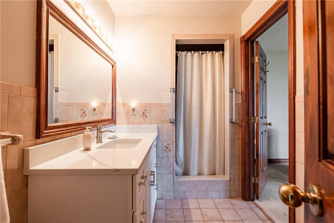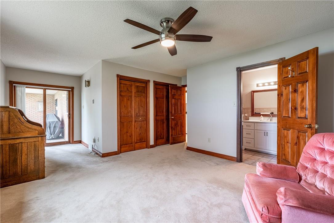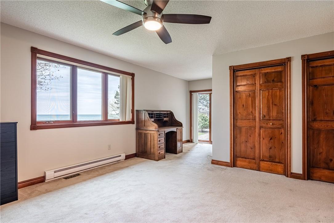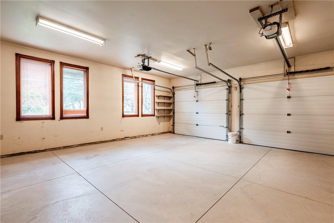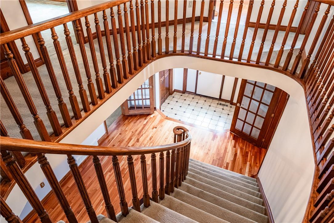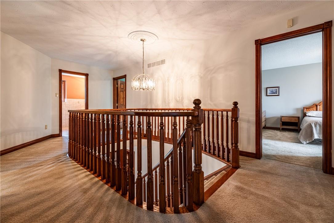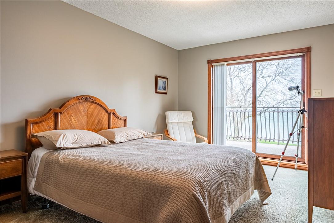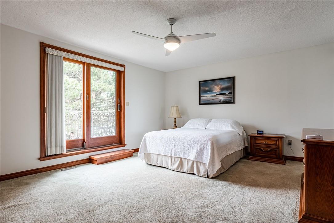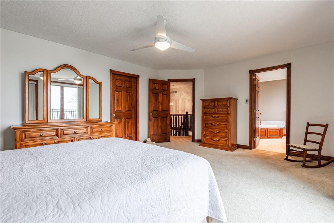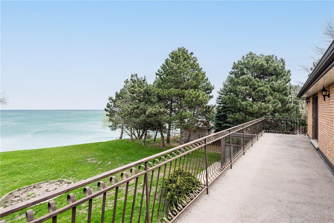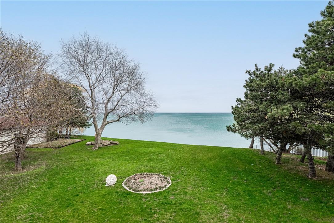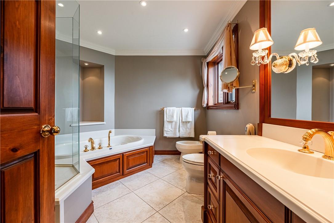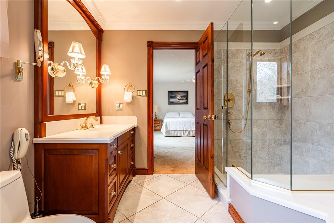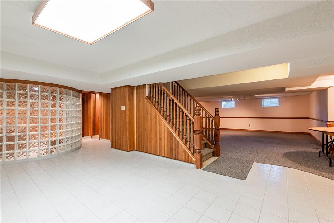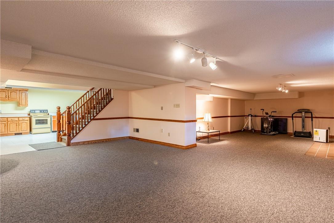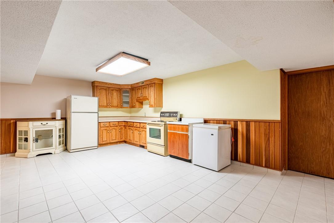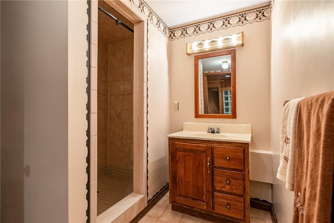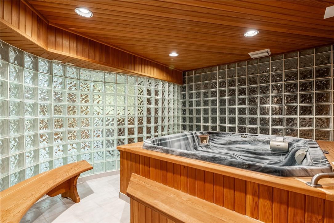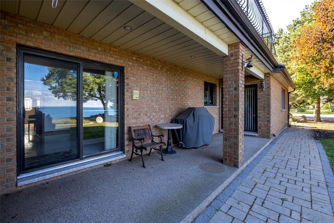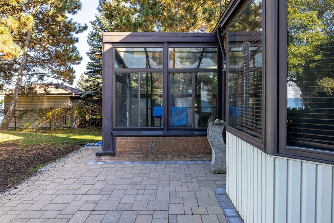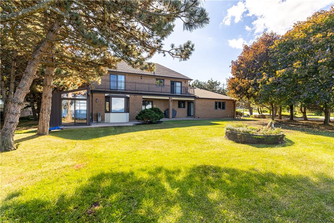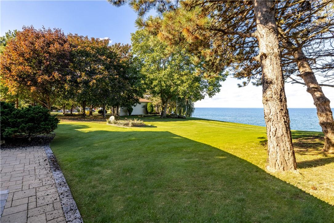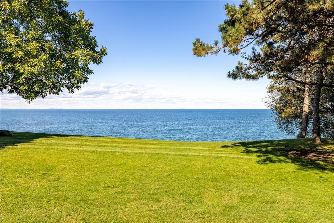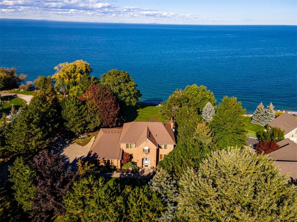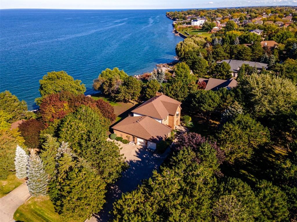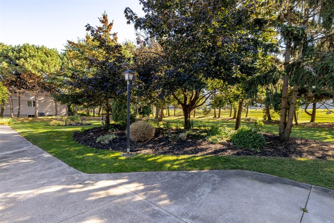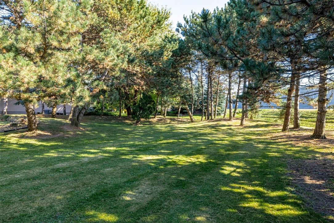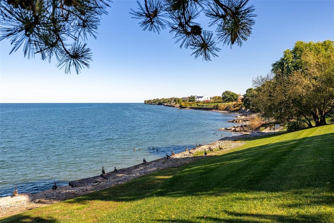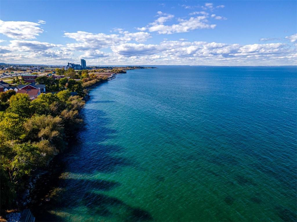356 Roberts Road Grimsby, Ontario L3M 4E8
MLS# H4191821 - Buy this house, and I'll buy Yours*
$3,000,000
Acreage On Lake Ontario!! Experience the epitome of private waterfront living. This 3500 sqft, 5-bedroom home sits majestically on a rare 1.09-acre property with 175 ft of Lake frontage, boasting picturesque views of Lake Ontario and the Toronto skyline. Surrounded by mature trees, this all-brick residence exudes timeless elegance. Upon arrival, you'll be greeted by a spacious circular driveway, offering ample parking space, and a large double car garage with a detached garage/workshop, perfect for the hobbyist or car enthusiast. Step inside to discover large-scale rooms including separate living, dining, and family areas, ideal for both relaxation and entertaining. The main floor features a convenient laundry room and a bedroom with ensuite privilege, presenting opportunities for an in-law or nanny suite. A separate entrance to the basement unlocks unlimited potential for customization according to your needs. Enjoy breathtaking views from the covered patio and balconies, seamlessly blending indoor and outdoor living. The primary ensuite bath pampers with heated floors, while large closets in all bedrooms provide ample storage space. A sweeping oak staircase and cherry kitchen cabinets showcase exquisite craftsmanship, complemented by detailed trim and baseboards throughout. Experience luxury, tranquility, and endless possibilities. Don't miss out on this rare opportunity for this large waterfront property in Grimsby! (id:51158)
Property Details
| MLS® Number | H4191821 |
| Property Type | Single Family |
| Amenities Near By | Hospital, Marina, Schools |
| Equipment Type | None |
| Features | Park Setting, Treed, Wooded Area, Park/reserve, Beach, Double Width Or More Driveway, Automatic Garage Door Opener |
| Parking Space Total | 15 |
| Rental Equipment Type | None |
| Structure | Shed |
| View Type | View |
| Water Front Type | Waterfront |
About 356 Roberts Road, Grimsby, Ontario
This For sale Property is located at 356 Roberts Road is a Detached Single Family House 2 Level, in the City of Grimsby. Nearby amenities include - Hospital, Marina, Schools. This Detached Single Family has a total of 5 bedroom(s), and a total of 4 bath(s) . 356 Roberts Road has Forced air heating and Central air conditioning. This house features a Fireplace.
The Second level includes the Bedroom, 4pc Bathroom, Bedroom, 5pc Bathroom, Primary Bedroom, Bedroom, The Sub-basement includes the Cold Room, Storage, Utility Room, 3pc Bathroom, Kitchen, Recreation Room, The Ground level includes the Laundry Room, Mud Room, 3pc Bathroom, Bedroom, Eat In Kitchen, Living Room, Dining Room, Living Room, Foyer, The Basement is Finished.
This Grimsby House's exterior is finished with Brick, Vinyl siding. Also included on the property is a Array. Also included on the property is a Array
The Current price for the property located at 356 Roberts Road, Grimsby is $3,000,000 and was listed on MLS on :2024-04-25 18:09:01
Building
| Bathroom Total | 4 |
| Bedrooms Above Ground | 5 |
| Bedrooms Total | 5 |
| Appliances | Alarm System, Central Vacuum, Hot Tub, Garage Door Opener |
| Architectural Style | 2 Level |
| Basement Development | Finished |
| Basement Type | Full (finished) |
| Constructed Date | 1986 |
| Construction Style Attachment | Detached |
| Cooling Type | Central Air Conditioning |
| Exterior Finish | Brick, Vinyl Siding |
| Fireplace Fuel | Gas |
| Fireplace Present | Yes |
| Fireplace Type | Other - See Remarks |
| Foundation Type | Block |
| Heating Fuel | Natural Gas |
| Heating Type | Forced Air |
| Stories Total | 2 |
| Size Exterior | 3512 Sqft |
| Size Interior | 3512 Sqft |
| Type | House |
| Utility Water | Municipal Water |
Parking
| Attached Garage | |
| Inside Entry |
Land
| Access Type | Water Access |
| Acreage | No |
| Land Amenities | Hospital, Marina, Schools |
| Sewer | Municipal Sewage System |
| Size Depth | 136 Ft |
| Size Frontage | 328 Ft |
| Size Irregular | 328.97 X 136 |
| Size Total Text | 328.97 X 136|1/2 - 1.99 Acres |
| Zoning Description | Nd |
Rooms
| Level | Type | Length | Width | Dimensions |
|---|---|---|---|---|
| Second Level | Bedroom | 12' 2'' x 13' 2'' | ||
| Second Level | 4pc Bathroom | Measurements not available | ||
| Second Level | Bedroom | 10' 9'' x 14' 6'' | ||
| Second Level | 5pc Bathroom | Measurements not available | ||
| Second Level | Primary Bedroom | 14' 1'' x 18' 0'' | ||
| Second Level | Bedroom | 15' 10'' x 10' 11'' | ||
| Sub-basement | Cold Room | Measurements not available | ||
| Sub-basement | Storage | 15' 5'' x 22' 5'' | ||
| Sub-basement | Utility Room | Measurements not available | ||
| Sub-basement | 3pc Bathroom | Measurements not available | ||
| Sub-basement | Kitchen | 20' 5'' x 12' 10'' | ||
| Sub-basement | Recreation Room | 37' 0'' x 13' 3'' | ||
| Ground Level | Laundry Room | Measurements not available | ||
| Ground Level | Mud Room | Measurements not available | ||
| Ground Level | 3pc Bathroom | Measurements not available | ||
| Ground Level | Bedroom | 13' 6'' x 14' 11'' | ||
| Ground Level | Eat In Kitchen | 13' 2'' x 28' 2'' | ||
| Ground Level | Living Room | 20' 10'' x 15' 8'' | ||
| Ground Level | Dining Room | 16' 11'' x 12' 10'' | ||
| Ground Level | Living Room | 17' 0'' x 13' 6'' | ||
| Ground Level | Foyer | 21' 0'' x 12' 10'' |
https://www.realtor.ca/real-estate/26799510/356-roberts-road-grimsby
Interested?
Get More info About:356 Roberts Road Grimsby, Mls# H4191821
