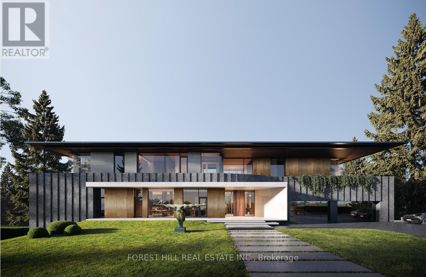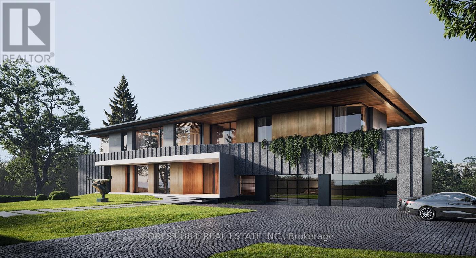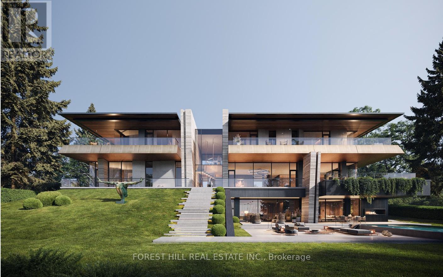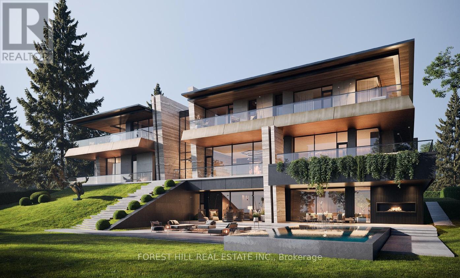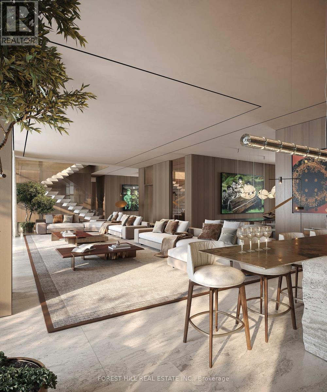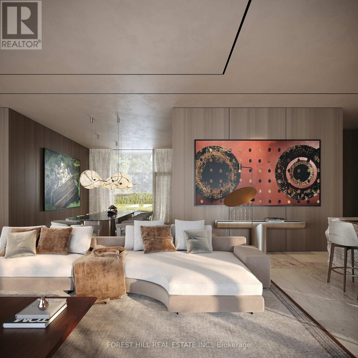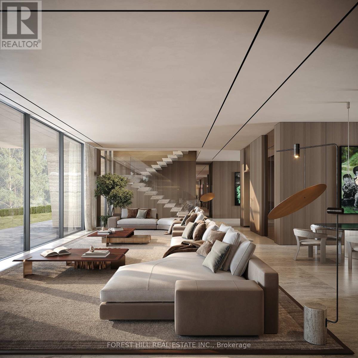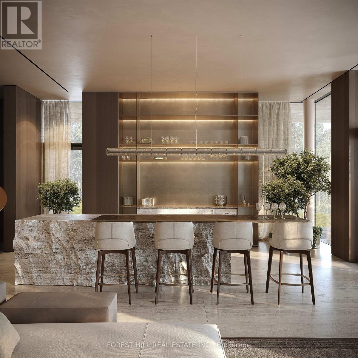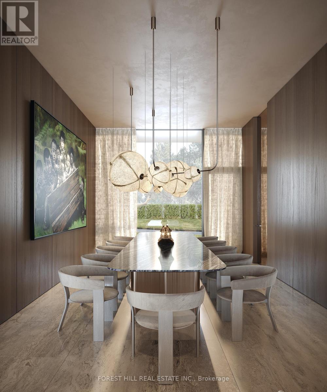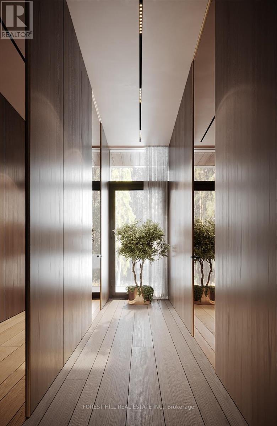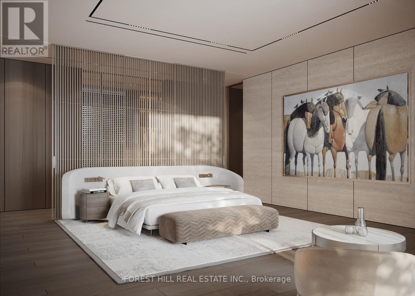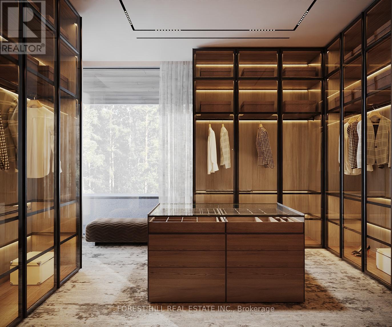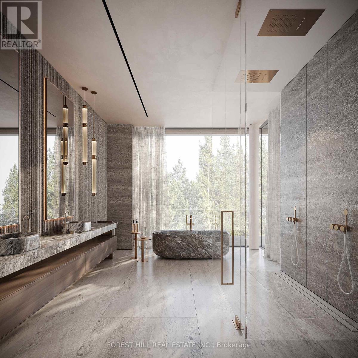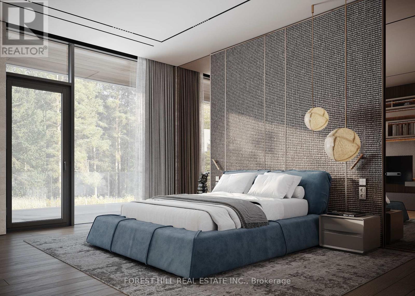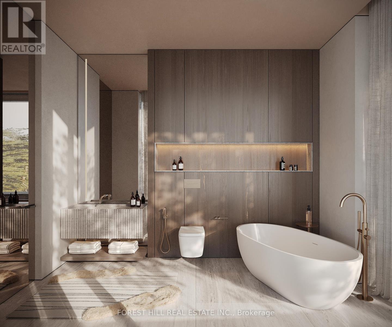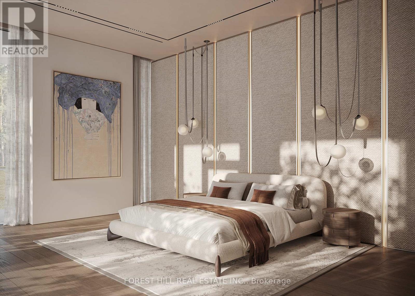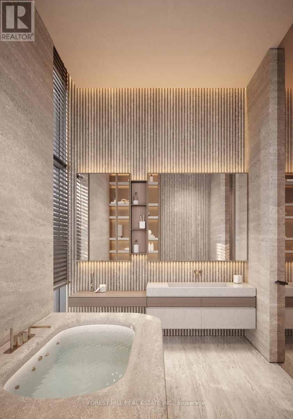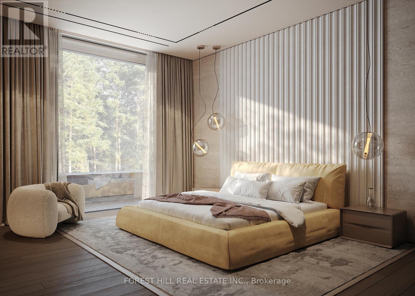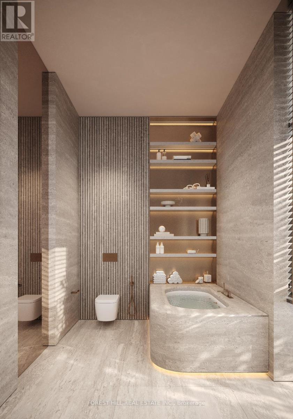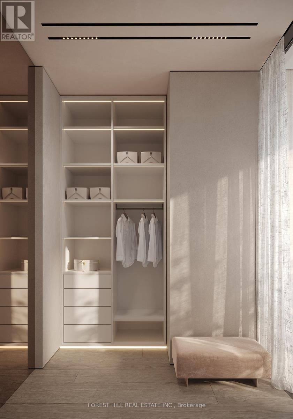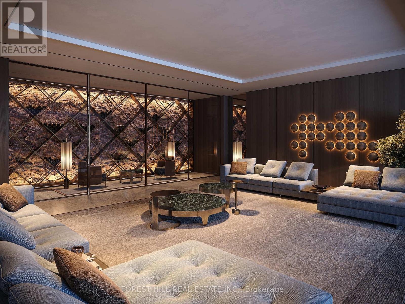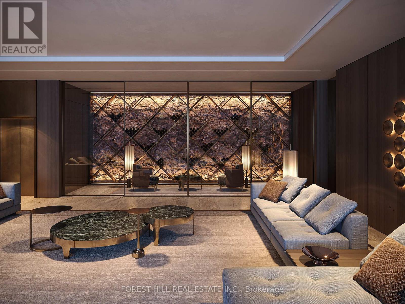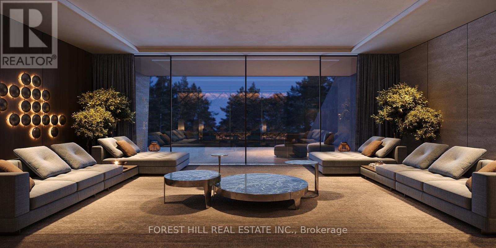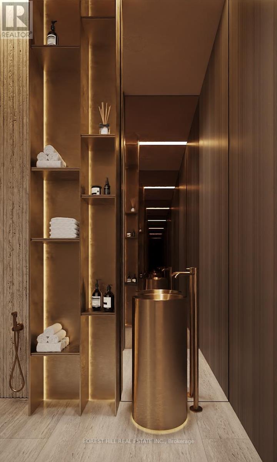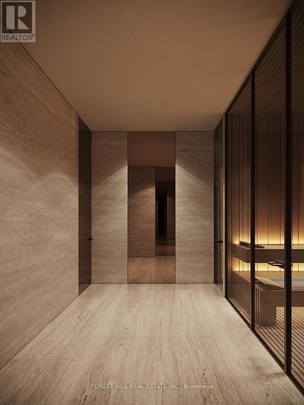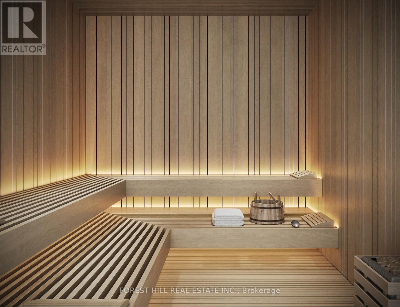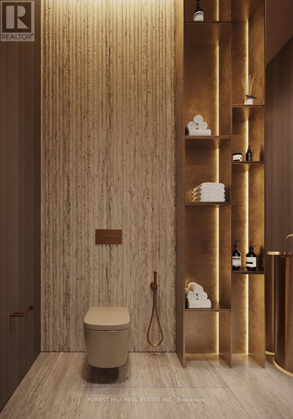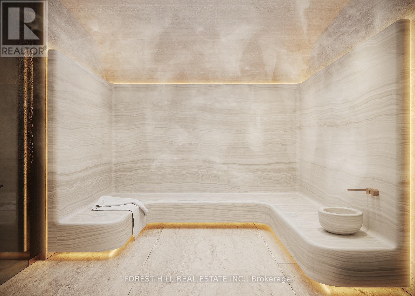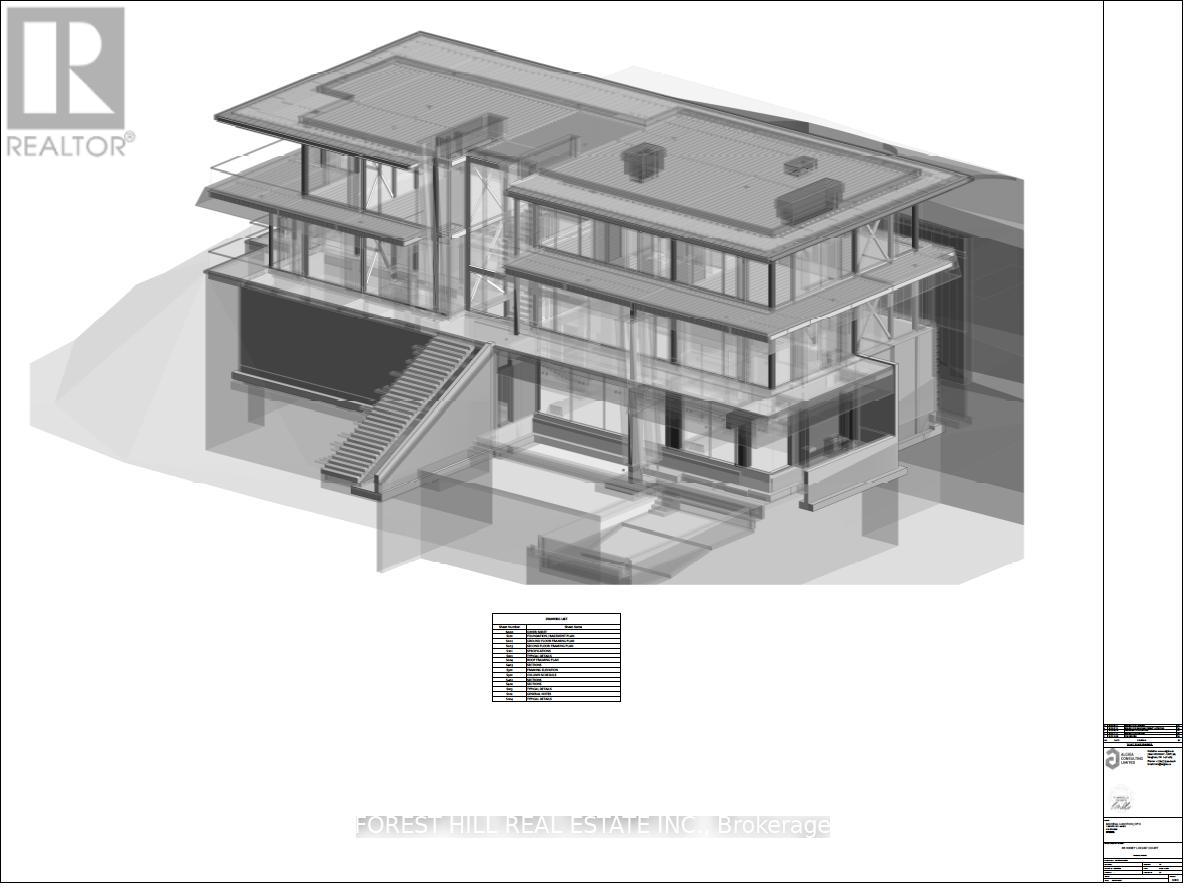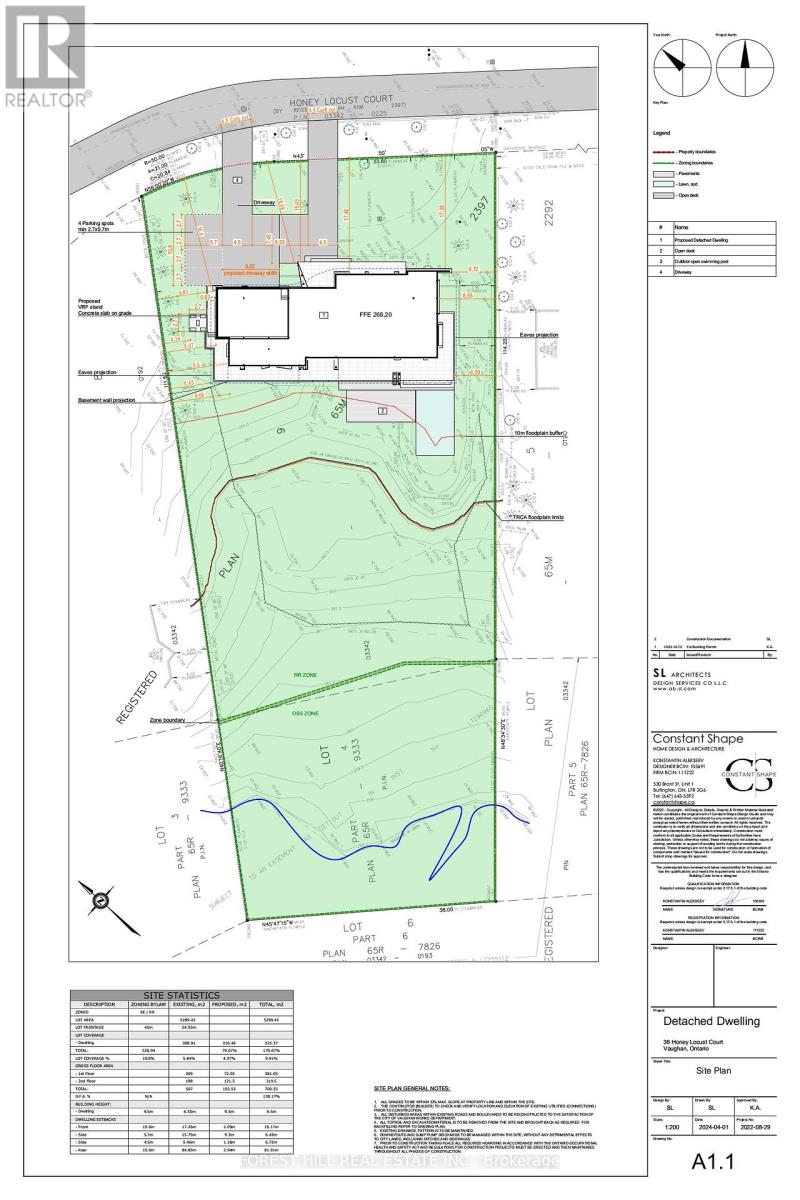36 Honey Locust Crt Vaughan, Ontario L6A 1G2
MLS# N8281494 - Buy this house, and I'll buy Yours*
$5,980,000
Incredible And Rare Opportunity To Purchase In Sought-After Woodland Acres Estates. Application Is Pending An Approval to Build A Custom Executive Family Home On 1.54 Acre Lot Tucked Away On A Quiet Cul-De-Sac In Prestigious Woodland Acres. This Property Is On Higher Ground Overlooking Mature Trees, With Flat And Sunny And Rarely Available with a South/West Facing Backyard, Providing Lots Of Privacy On A Quiet Ravine Setting. One Of The Most Tranquil, 179 Ft X 374 Ft Lots In The Prestigious Woodland Community. Architectual Drawings and More Info is Available by Contacting the Listing Agent. See Attachments For More Info. (id:51158)
Property Details
| MLS® Number | N8281494 |
| Property Type | Single Family |
| Community Name | Rural Vaughan |
| Features | Cul-de-sac, Wooded Area, Sloping, Conservation/green Belt |
| Parking Space Total | 14 |
| Pool Type | Inground Pool |
About 36 Honey Locust Crt, Vaughan, Ontario
This For sale Property is located at 36 Honey Locust Crt is a Detached Single Family House set in the community of Rural Vaughan, in the City of Vaughan. This Detached Single Family has a total of 5 bedroom(s), and a total of 5 bath(s) . 36 Honey Locust Crt has Forced air heating and Central air conditioning. This house features a Fireplace.
The Second level includes the Primary Bedroom, Bedroom 2, Bedroom 3, Bedroom 4, The Basement includes the Bedroom 5, The Main level includes the Living Room, Dining Room, Kitchen, Eating Area, Den, Laundry Room, Family Room, The Basement is Finished and features a Walk out.
This Vaughan House's exterior is finished with Brick. You'll enjoy this property in the summer with the Inground pool. Also included on the property is a Attached Garage
The Current price for the property located at 36 Honey Locust Crt, Vaughan is $5,980,000 and was listed on MLS on :2024-04-29 21:28:39
Building
| Bathroom Total | 5 |
| Bedrooms Above Ground | 4 |
| Bedrooms Below Ground | 1 |
| Bedrooms Total | 5 |
| Basement Development | Finished |
| Basement Features | Walk Out |
| Basement Type | N/a (finished) |
| Construction Style Attachment | Detached |
| Cooling Type | Central Air Conditioning |
| Exterior Finish | Brick |
| Heating Fuel | Natural Gas |
| Heating Type | Forced Air |
| Stories Total | 2 |
| Type | House |
Parking
| Attached Garage |
Land
| Acreage | No |
| Sewer | Septic System |
| Size Irregular | 179.92 X 374.67 Ft ; W=366.27 R=124.67, Irregular |
| Size Total Text | 179.92 X 374.67 Ft ; W=366.27 R=124.67, Irregular|1/2 - 1.99 Acres |
Rooms
| Level | Type | Length | Width | Dimensions |
|---|---|---|---|---|
| Second Level | Primary Bedroom | 8.96 m | 4.25 m | 8.96 m x 4.25 m |
| Second Level | Bedroom 2 | 4.23 m | 3.58 m | 4.23 m x 3.58 m |
| Second Level | Bedroom 3 | 6.36 m | 3.25 m | 6.36 m x 3.25 m |
| Second Level | Bedroom 4 | 5.45 m | 3.24 m | 5.45 m x 3.24 m |
| Basement | Bedroom 5 | Measurements not available | ||
| Main Level | Living Room | 4.68 m | 4.22 m | 4.68 m x 4.22 m |
| Main Level | Dining Room | 4.68 m | 4.22 m | 4.68 m x 4.22 m |
| Main Level | Kitchen | 4.4 m | 4.19 m | 4.4 m x 4.19 m |
| Main Level | Eating Area | 3.63 m | 5.58 m | 3.63 m x 5.58 m |
| Main Level | Den | 4.83 m | 4.23 m | 4.83 m x 4.23 m |
| Main Level | Laundry Room | 2.44 m | 1.9 m | 2.44 m x 1.9 m |
| Main Level | Family Room | 7.87 m | 4.24 m | 7.87 m x 4.24 m |
https://www.realtor.ca/real-estate/26816608/36-honey-locust-crt-vaughan-rural-vaughan
Interested?
Get More info About:36 Honey Locust Crt Vaughan, Mls# N8281494
