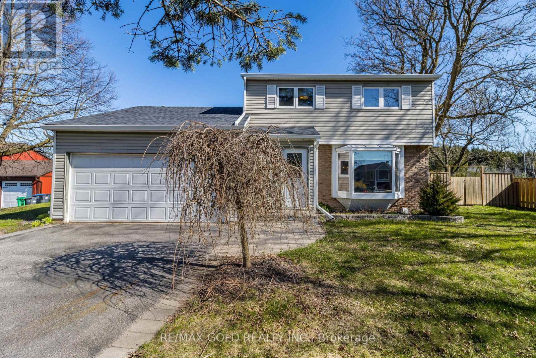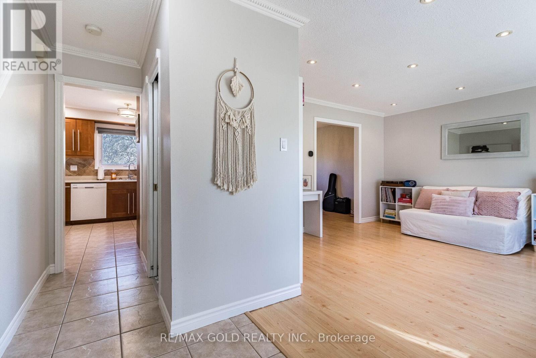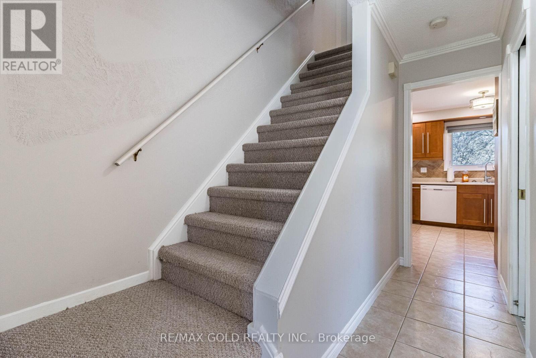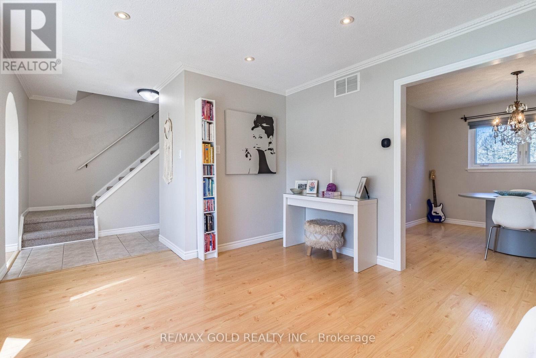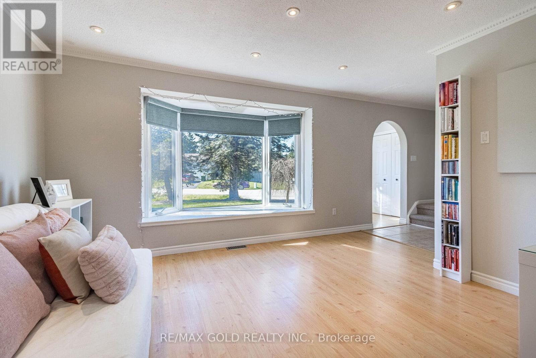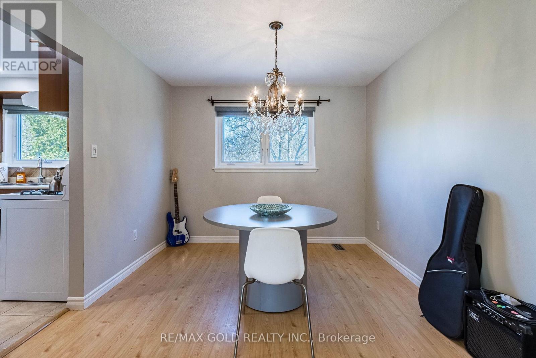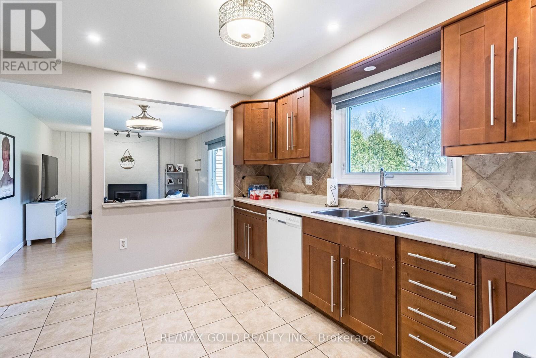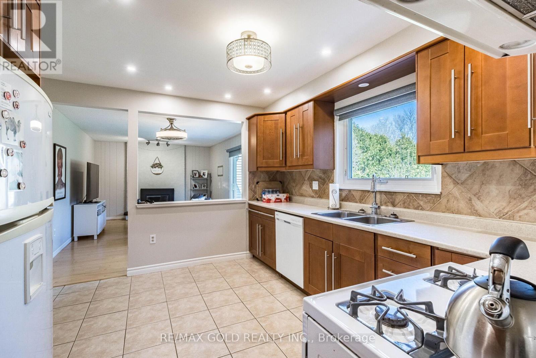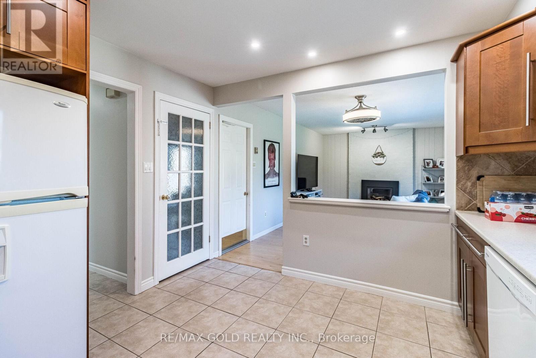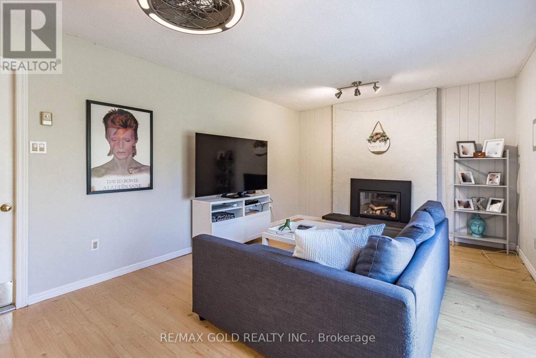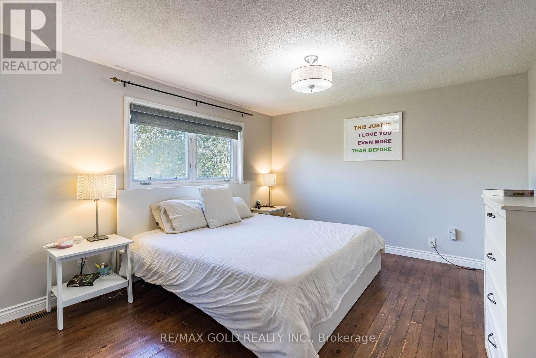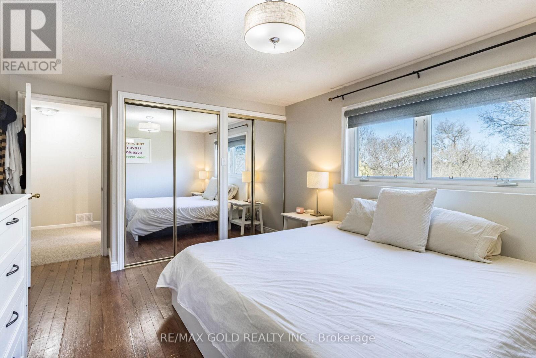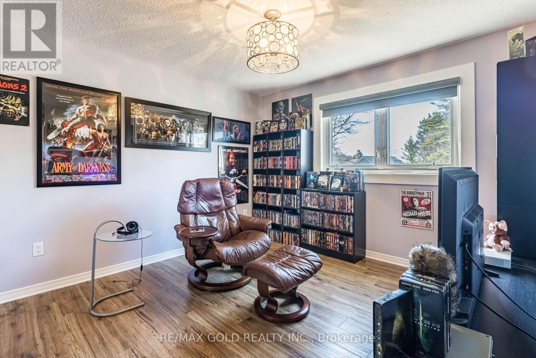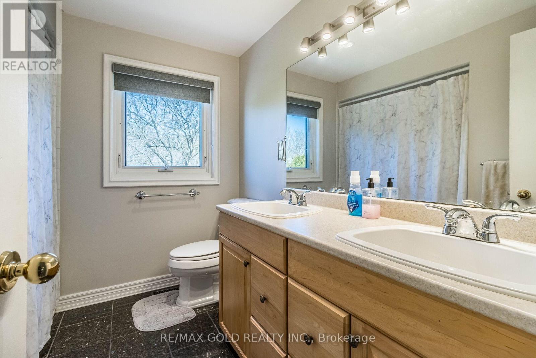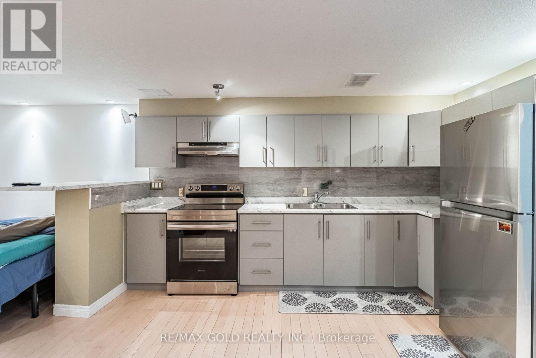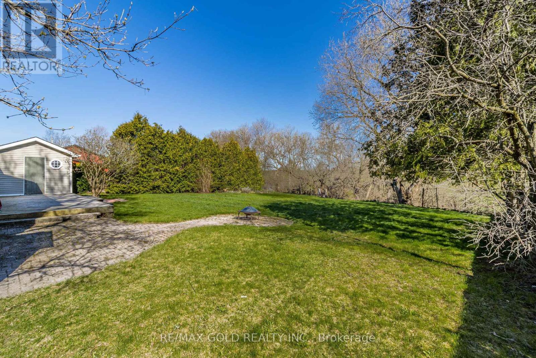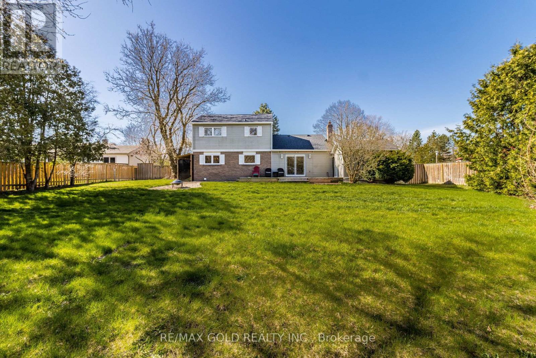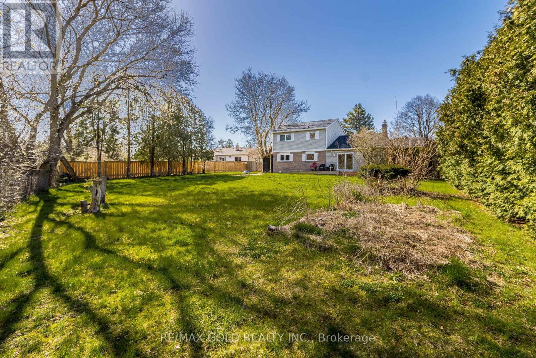36 Munro St Caledon, Ontario L7E 0L6
MLS# W8278084 - Buy this house, and I'll buy Yours*
$1,349,900
Absolutely Fantastic Detached Offers 4 bedrooms, 3 bathrooms And A Fully Finished Walk Up Basement In The Most Sought After Neighborhood Of Palgrave. Several Large Windows Overlooking Private Tree Lined 100X160 Ft Lot. Its Perfect For Entertaining Or Relaxing With Family, Large Eat-In Kitchen With Breakfast Area. Walkout To Spacious Deck With & Tranquil Views. **** EXTRAS **** All Electrical Light Fixtures, All Window Coverings , Fridge, Stove, Washer & Dryer. Walking Distance To Schools, Parks, Surrounded By Nature & An Easy Walk To Caledon Trialway. Amazing Location Close To Everything!! (id:51158)
Property Details
| MLS® Number | W8278084 |
| Property Type | Single Family |
| Community Name | Palgrave |
| Features | Wooded Area |
| Parking Space Total | 8 |
About 36 Munro St, Caledon, Ontario
This For sale Property is located at 36 Munro St is a Detached Single Family House set in the community of Palgrave, in the City of Caledon. This Detached Single Family has a total of 3 bedroom(s), and a total of 3 bath(s) . 36 Munro St has Forced air heating and Central air conditioning. This house features a Fireplace.
The Second level includes the Primary Bedroom, Bedroom 2, Bedroom 3, The Basement includes the Living Room, Kitchen, The Main level includes the Living Room, Dining Room, Kitchen, Family Room, The Basement is Finished and features a Separate entrance.
This Caledon House's exterior is finished with Aluminum siding, Brick. Also included on the property is a Attached Garage
The Current price for the property located at 36 Munro St, Caledon is $1,349,900 and was listed on MLS on :2024-04-28 19:28:34
Building
| Bathroom Total | 3 |
| Bedrooms Above Ground | 3 |
| Bedrooms Total | 3 |
| Basement Development | Finished |
| Basement Features | Separate Entrance |
| Basement Type | N/a (finished) |
| Construction Style Attachment | Detached |
| Cooling Type | Central Air Conditioning |
| Exterior Finish | Aluminum Siding, Brick |
| Fireplace Present | Yes |
| Heating Fuel | Natural Gas |
| Heating Type | Forced Air |
| Stories Total | 2 |
| Type | House |
Parking
| Attached Garage |
Land
| Acreage | No |
| Sewer | Septic System |
| Size Irregular | 100 X 160.63 Ft |
| Size Total Text | 100 X 160.63 Ft |
Rooms
| Level | Type | Length | Width | Dimensions |
|---|---|---|---|---|
| Second Level | Primary Bedroom | 3.92 m | 3.46 m | 3.92 m x 3.46 m |
| Second Level | Bedroom 2 | 3.22 m | 2.97 m | 3.22 m x 2.97 m |
| Second Level | Bedroom 3 | 2.79 m | 2.43 m | 2.79 m x 2.43 m |
| Basement | Living Room | 4.97 m | 3.33 m | 4.97 m x 3.33 m |
| Basement | Kitchen | 4.11 m | 2.95 m | 4.11 m x 2.95 m |
| Main Level | Living Room | 3.91 m | 3.02 m | 3.91 m x 3.02 m |
| Main Level | Dining Room | 3.38 m | 2.72 m | 3.38 m x 2.72 m |
| Main Level | Kitchen | 3.88 m | 3.37 m | 3.88 m x 3.37 m |
| Main Level | Family Room | 5.01 m | 3.39 m | 5.01 m x 3.39 m |
https://www.realtor.ca/real-estate/26812196/36-munro-st-caledon-palgrave
Interested?
Get More info About:36 Munro St Caledon, Mls# W8278084
