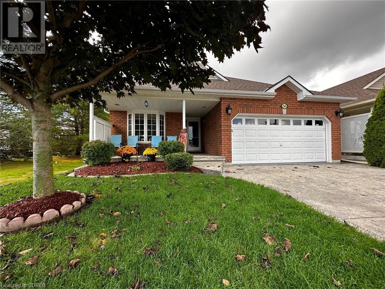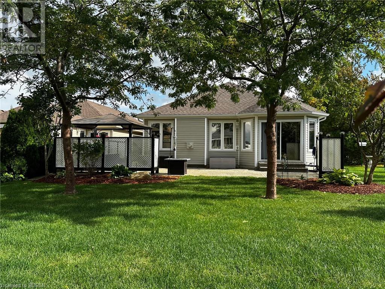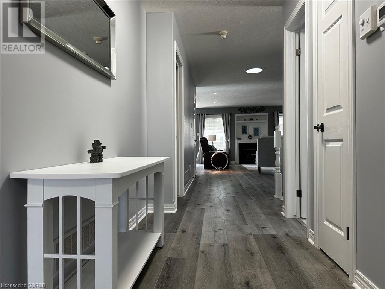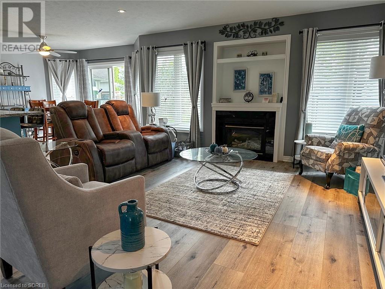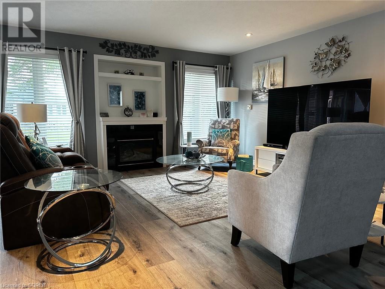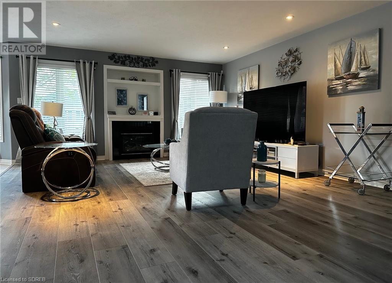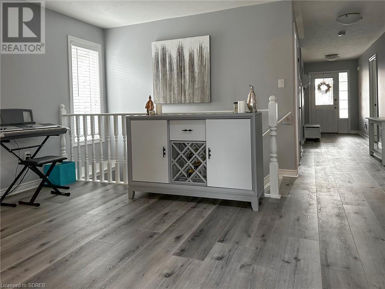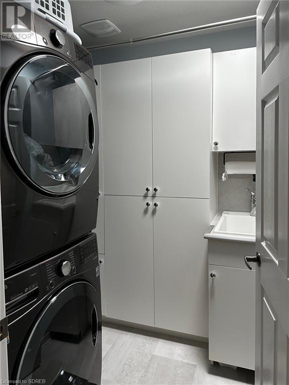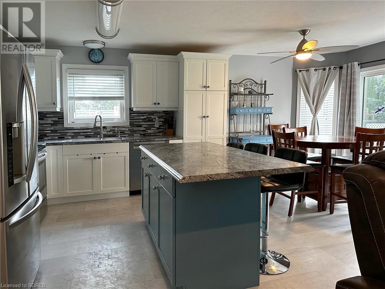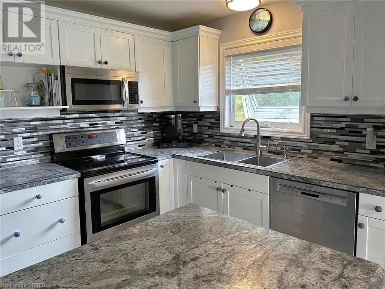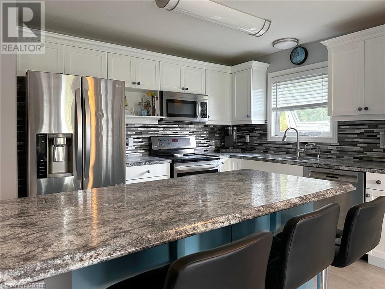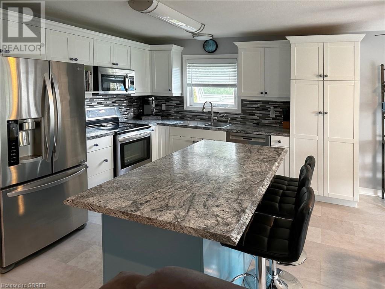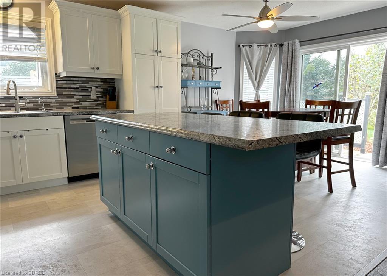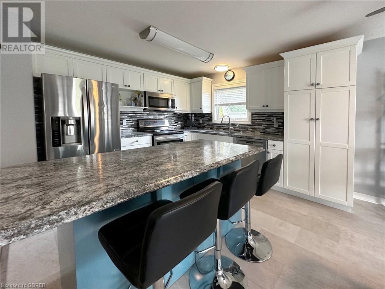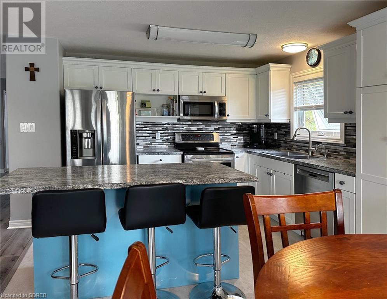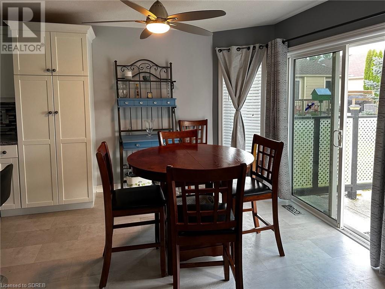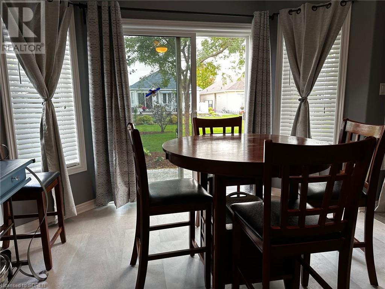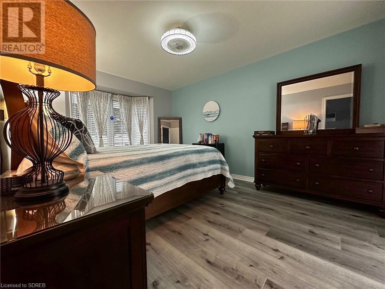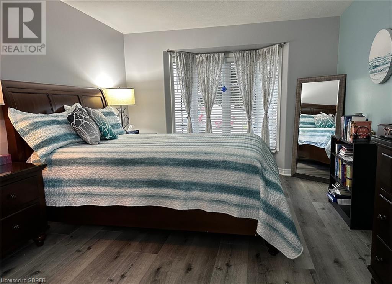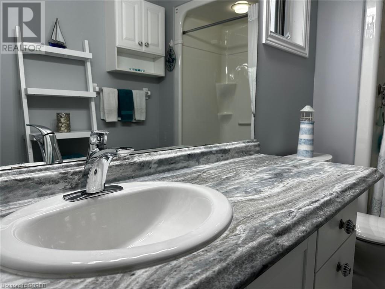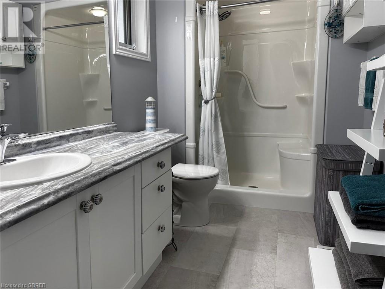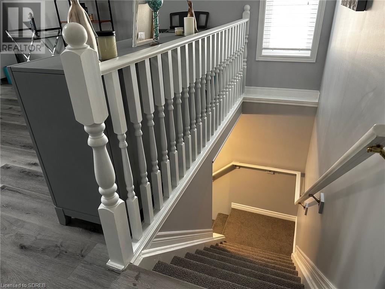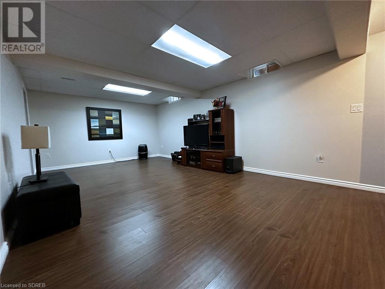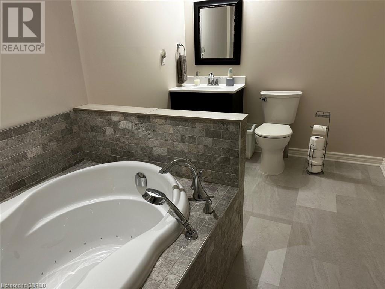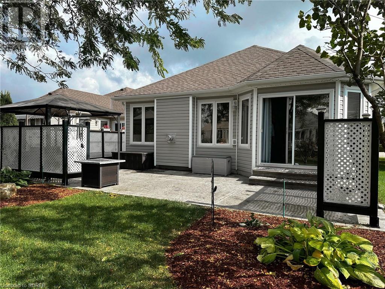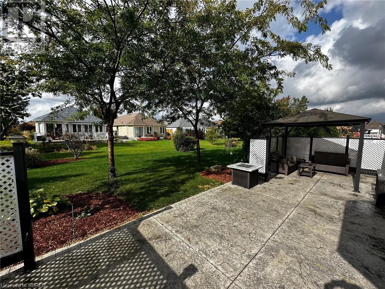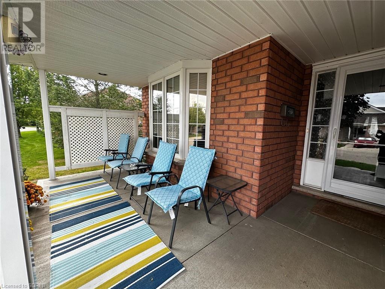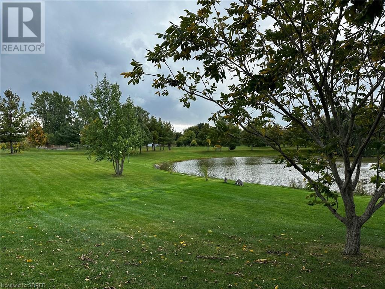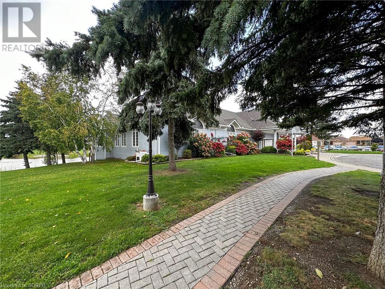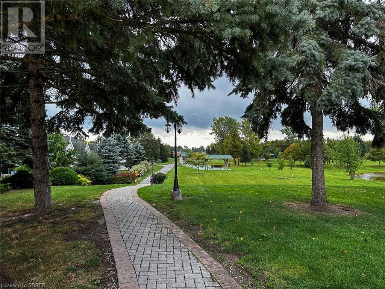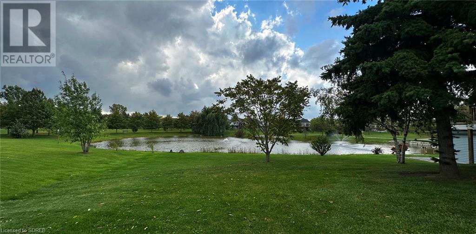36 Upper Canada Drive Port Rowan, Ontario N0E 1M0
MLS# 40495673 - Buy this house, and I'll buy Yours*
$599,000
WELCOME TO THE VILLAGES OF LONG POINT BAY - an ADULT LIFESTYLE retirement community in the LAKESIDE VILLAGE of Port Rowan. Adult Living at its best in this popular 2 bedroom, 3 bath, tastefully updated bungalow. Kitchen has been beautifully revamped with new backsplash, flooring, counter tops, pantry with pull out shelving, touchless faucet, boiling water tap and stainless appliances including a Bosch 3 rack dishwasher. Two dining areas including dinette with patio doors to the landscaped backyard featuring stamped concrete patio and privacy fencing. Spacious living/dining combination with natural gas fireplace and large windows. Other updates include new flooring throughout the main floor (and stairs), three sun tubes, furnace and air 2021, shingles 2018, and hot water heater (owned). Main floor laundry makes this home perfect for living on one level, however if you need more space the lower level includes a family room, an office with a walk-in storage closet and a spa bathroom with extra long and extra deep bubble tub. Double wide stamped concrete driveway and 2-car garage with 8'x 10' bonus space for storage or workshop area. Monthly fees of $60.50 includes Clubhouse with indoor pool, hot tub, gym, billiards, library, workshop, games rooms plus a gathering hall for events. Other amenities include a pond, walking trail, park area, shuffleboard, pickleball courts, secure boat and trailer storage and a community garden. Minutes to shopping, local wineries, golf courses and more. (id:51158)
Open House
This property has open houses!
1:00 pm
Ends at:3:00 pm
Property Details
| MLS® Number | 40495673 |
| Property Type | Single Family |
| Community Features | Quiet Area, Community Centre |
| Equipment Type | None |
| Features | Automatic Garage Door Opener |
| Parking Space Total | 4 |
| Rental Equipment Type | None |
| Structure | Porch |
About 36 Upper Canada Drive, Port Rowan, Ontario
This For sale Property is located at 36 Upper Canada Drive is a Detached Single Family House Bungalow, in the City of Port Rowan. This Detached Single Family has a total of 2 bedroom(s), and a total of 3 bath(s) . 36 Upper Canada Drive has Forced air heating and Central air conditioning. This house features a Fireplace.
The Basement includes the 3pc Bathroom, Office, Family Room, The Main level includes the Laundry Room, 4pc Bathroom, Eat In Kitchen, Living Room/dining Room, Bedroom, Full Bathroom, Primary Bedroom, Foyer, The Basement is Partially finished.
This Port Rowan House's exterior is finished with Brick, Vinyl siding. Also included on the property is a Attached Garage
The Current price for the property located at 36 Upper Canada Drive, Port Rowan is $599,000 and was listed on MLS on :2024-04-29 13:22:45
Building
| Bathroom Total | 3 |
| Bedrooms Above Ground | 2 |
| Bedrooms Total | 2 |
| Appliances | Dishwasher, Dryer, Refrigerator, Stove, Washer, Microwave Built-in, Window Coverings, Garage Door Opener |
| Architectural Style | Bungalow |
| Basement Development | Partially Finished |
| Basement Type | Full (partially Finished) |
| Constructed Date | 2010 |
| Construction Style Attachment | Detached |
| Cooling Type | Central Air Conditioning |
| Exterior Finish | Brick, Vinyl Siding |
| Fireplace Present | Yes |
| Fireplace Total | 1 |
| Foundation Type | Poured Concrete |
| Heating Fuel | Natural Gas |
| Heating Type | Forced Air |
| Stories Total | 1 |
| Size Interior | 2094 |
| Type | House |
| Utility Water | Municipal Water |
Parking
| Attached Garage |
Land
| Acreage | No |
| Landscape Features | Lawn Sprinkler |
| Sewer | Municipal Sewage System |
| Size Frontage | 44 Ft |
| Size Total Text | Under 1/2 Acre |
| Zoning Description | R1a |
Rooms
| Level | Type | Length | Width | Dimensions |
|---|---|---|---|---|
| Basement | 3pc Bathroom | 7'2'' x 12'8'' | ||
| Basement | Office | 12'7'' x 12'5'' | ||
| Basement | Family Room | 23'6'' x 12'9'' | ||
| Main Level | Laundry Room | 6'1'' x 6'3'' | ||
| Main Level | 4pc Bathroom | 10'3'' x 5'0'' | ||
| Main Level | Eat In Kitchen | 12'2'' x 18'7'' | ||
| Main Level | Living Room/dining Room | 15'11'' x 24'4'' | ||
| Main Level | Bedroom | 12'2'' x 10'5'' | ||
| Main Level | Full Bathroom | 11'2'' x 5'10'' | ||
| Main Level | Primary Bedroom | 15'0'' x 11'1'' | ||
| Main Level | Foyer | 13'6'' x 5'3'' |
https://www.realtor.ca/real-estate/26148966/36-upper-canada-drive-port-rowan
Interested?
Get More info About:36 Upper Canada Drive Port Rowan, Mls# 40495673
