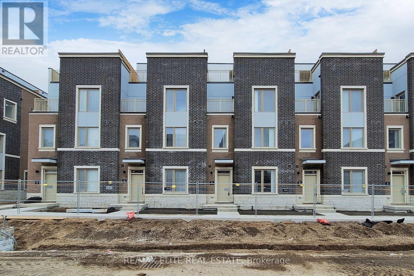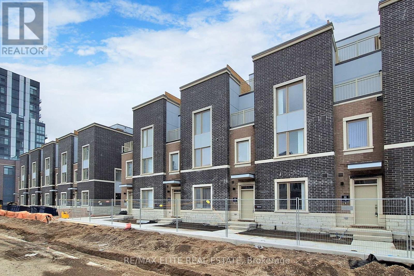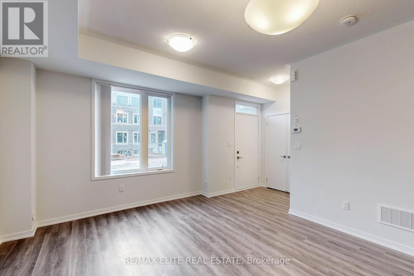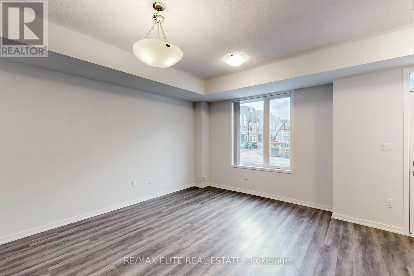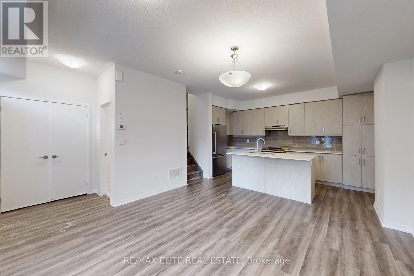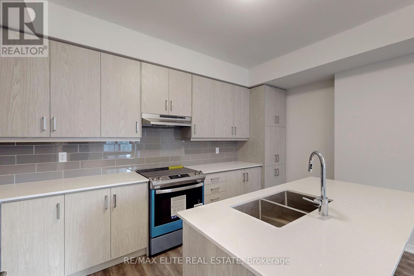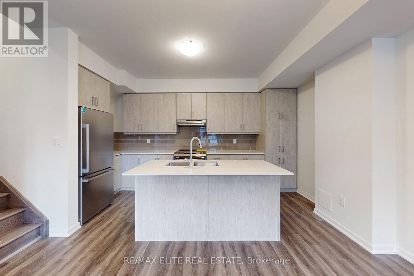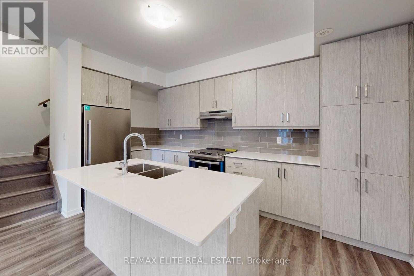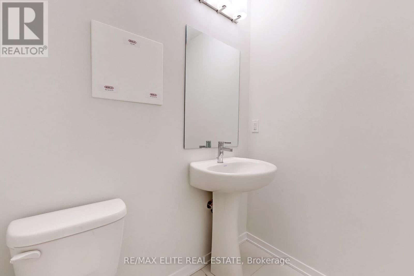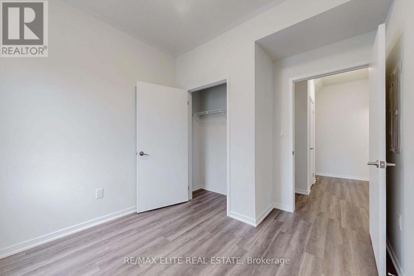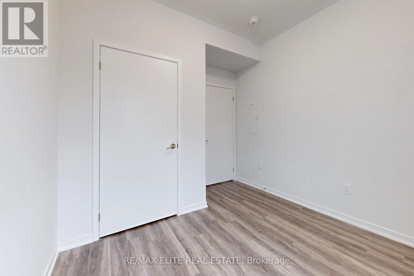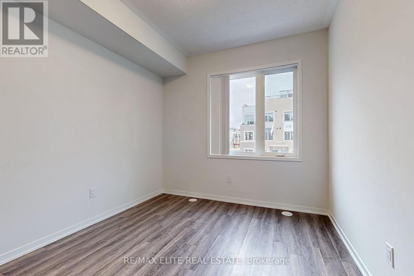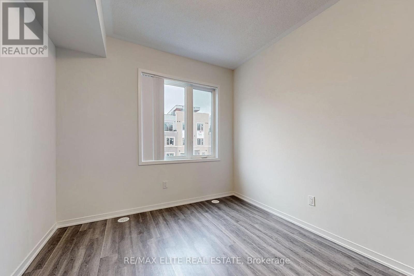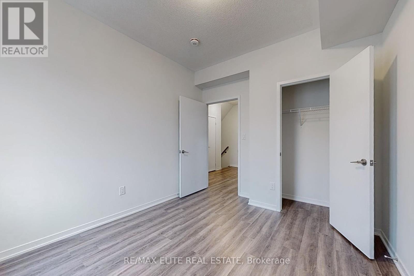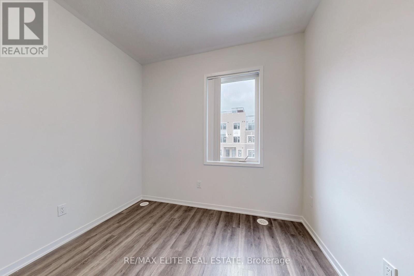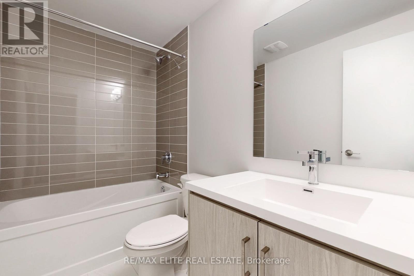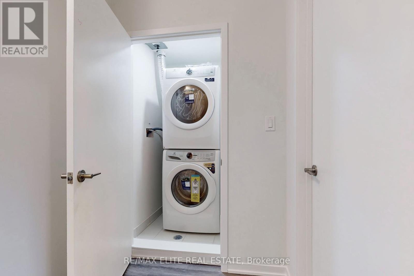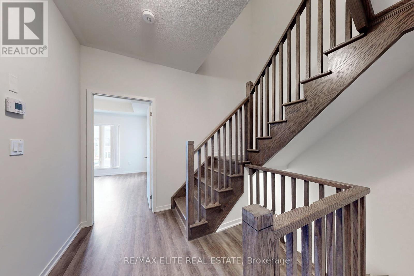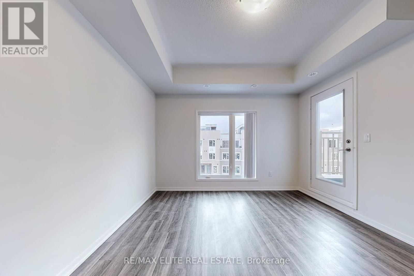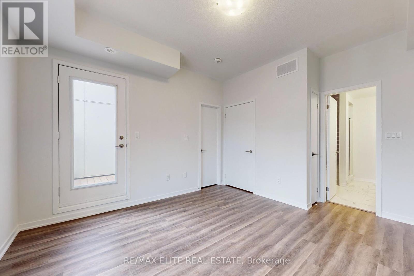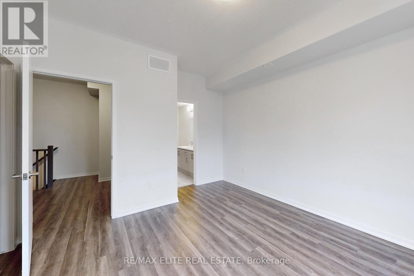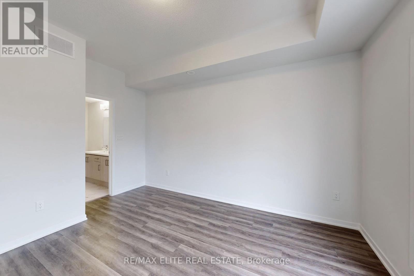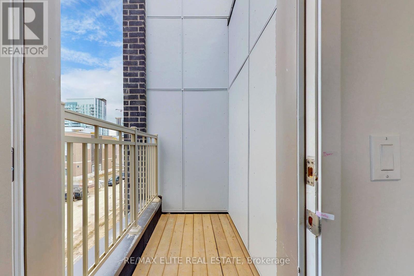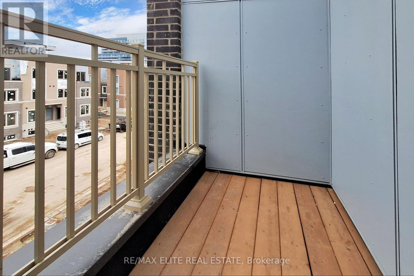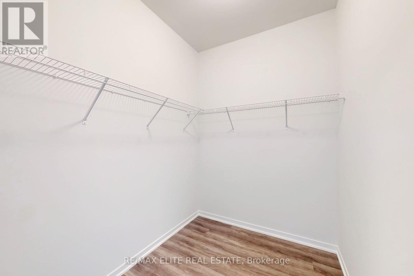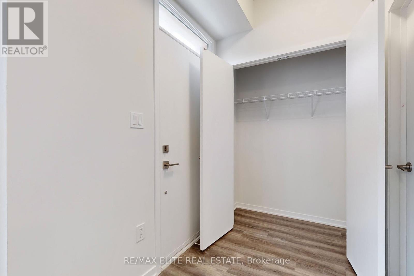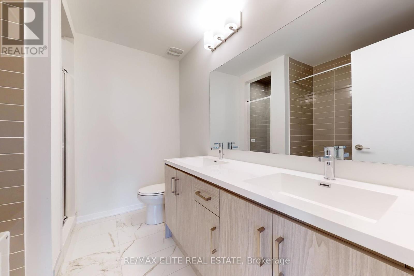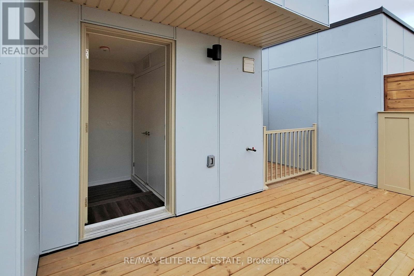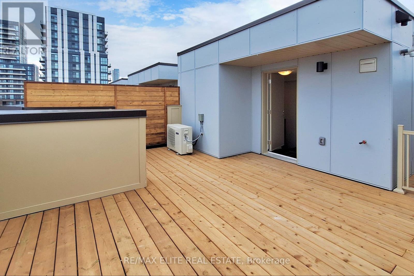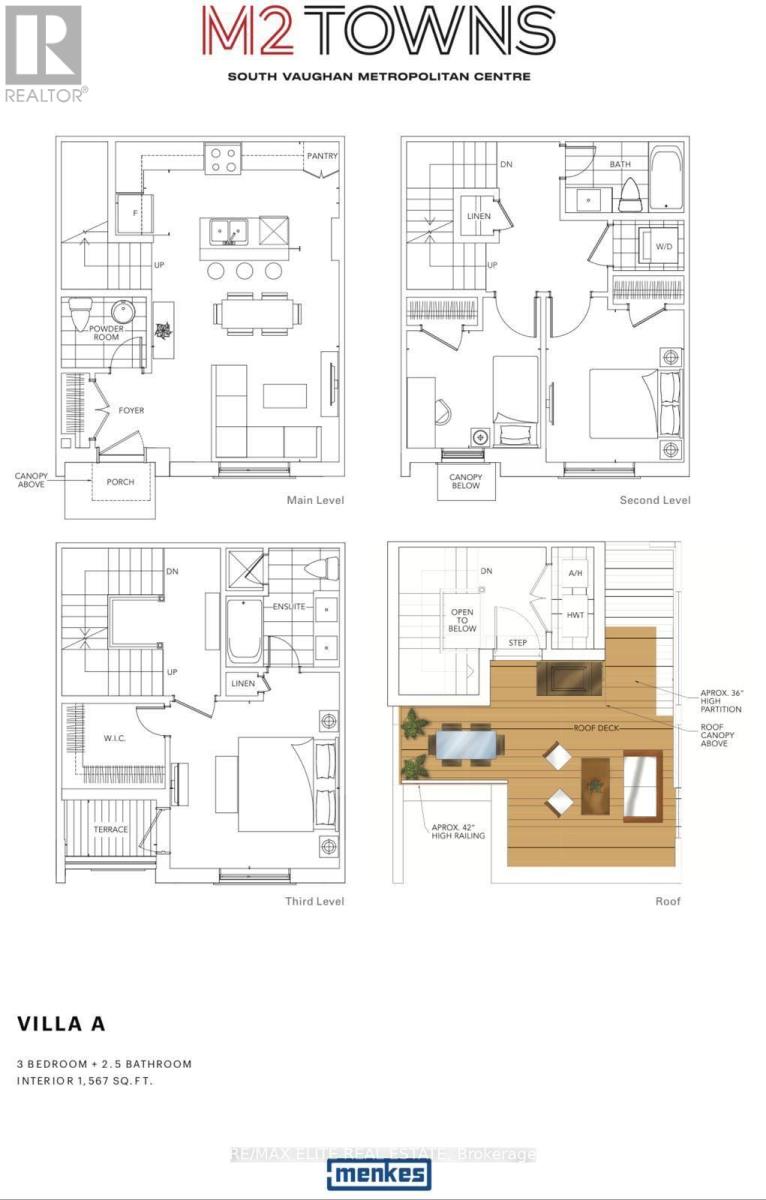#361 -90 Honeycrisp Cres Way Vaughan, Ontario L4K 0N7
MLS# N8180712 - Buy this house, and I'll buy Yours*
$999,990
*Assignment Sale* - Brand NEW Luxury M2 town (Through Town) located in South VMC. Functional 3 Bedrooms 2.5 Bathrooms. 1 Underground parking, approximately 1600sqft. Modern Kitchen, Stainless Steel Appliances, Open Concept Living Space and High ceilings on all levels. Private roof top terrace. Walking Distance to Vaughan Metropolitan Centre Subway Station And Near All Amenities Such As: Wonderland, Ikea, Vaughan Mills Mall, Costco, Ikea, Fitness Center, Retail Shops, Banks, Close to HighWay 400&407 and More. (id:51158)
Property Details
| MLS® Number | N8180712 |
| Property Type | Single Family |
| Community Name | Vaughan Corporate Centre |
| Parking Space Total | 1 |
About #361 -90 Honeycrisp Cres Way, Vaughan, Ontario
This For sale Property is located at #361 -90 Honeycrisp Cres Way Single Family Row / Townhouse set in the community of Vaughan Corporate Centre, in the City of Vaughan Single Family has a total of 3 bedroom(s), and a total of 3 bath(s) . #361 -90 Honeycrisp Cres Way has Forced air heating and Central air conditioning. This house features a Fireplace.
The Second level includes the Bedroom 2, Bedroom 3, The Third level includes the Primary Bedroom, The Ground level includes the Living Room, Dining Room, Kitchen, .
This Vaughan Row / Townhouse's exterior is finished with Brick
The Current price for the property located at #361 -90 Honeycrisp Cres Way, Vaughan is $999,990 and was listed on MLS on :2024-04-03 04:29:26
Building
| Bathroom Total | 3 |
| Bedrooms Above Ground | 3 |
| Bedrooms Total | 3 |
| Cooling Type | Central Air Conditioning |
| Exterior Finish | Brick |
| Heating Fuel | Natural Gas |
| Heating Type | Forced Air |
| Stories Total | 3 |
| Type | Row / Townhouse |
Land
| Acreage | No |
Rooms
| Level | Type | Length | Width | Dimensions |
|---|---|---|---|---|
| Second Level | Bedroom 2 | 2.87 m | 2.51 m | 2.87 m x 2.51 m |
| Second Level | Bedroom 3 | 2.97 m | 3.28 m | 2.97 m x 3.28 m |
| Third Level | Primary Bedroom | 3.63 m | 3.61 m | 3.63 m x 3.61 m |
| Ground Level | Living Room | 4.19 m | 2.36 m | 4.19 m x 2.36 m |
| Ground Level | Dining Room | 4.03 m | 4.6 m | 4.03 m x 4.6 m |
| Ground Level | Kitchen | 4.03 m | 4.6 m | 4.03 m x 4.6 m |
Interested?
Get More info About:#361 -90 Honeycrisp Cres Way Vaughan, Mls# N8180712
