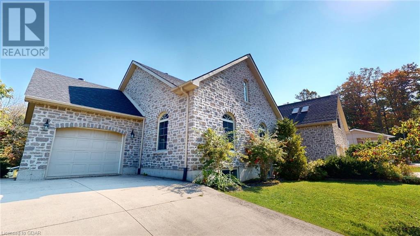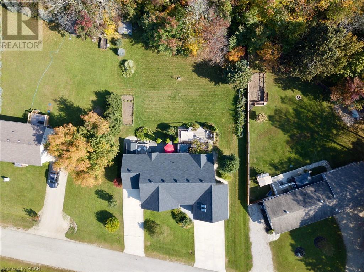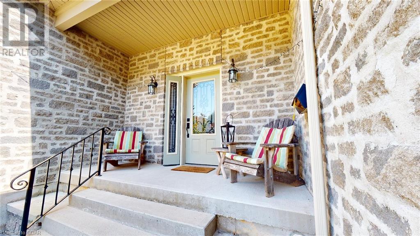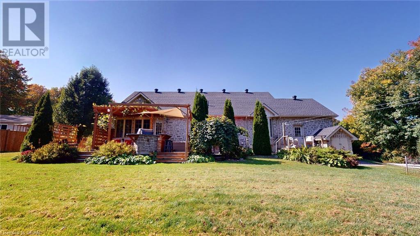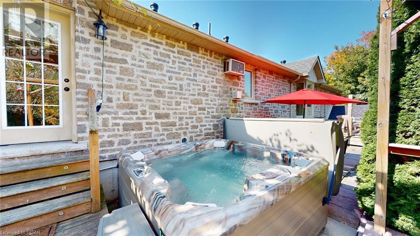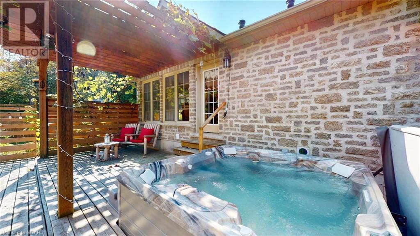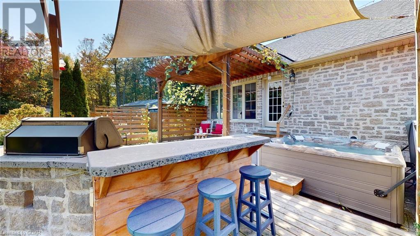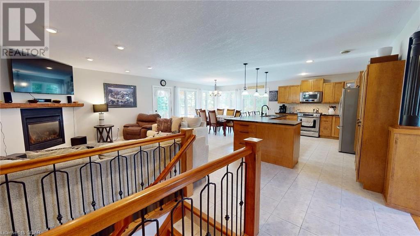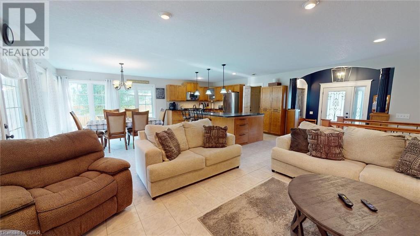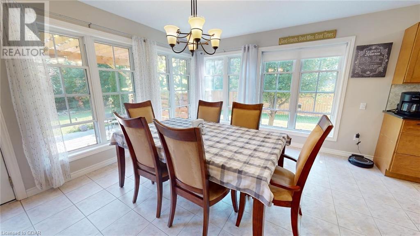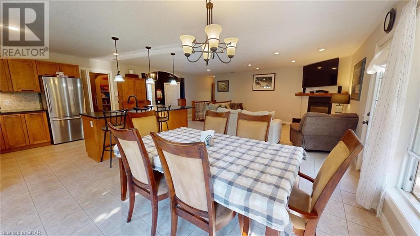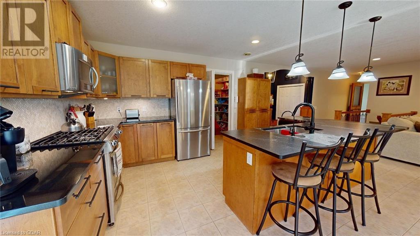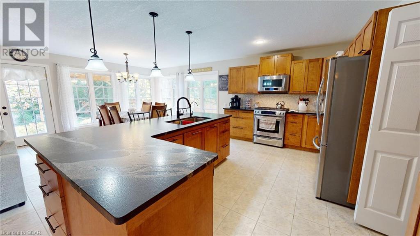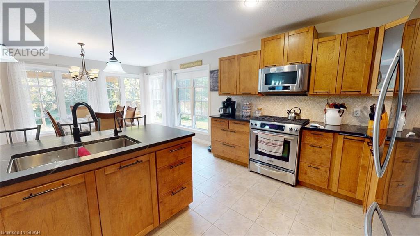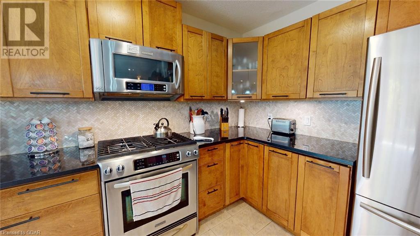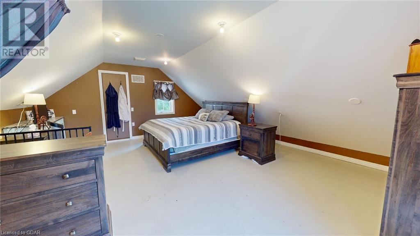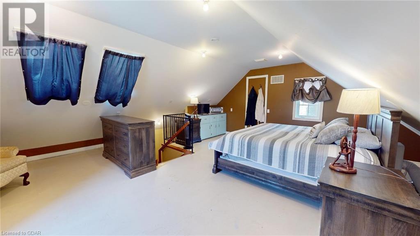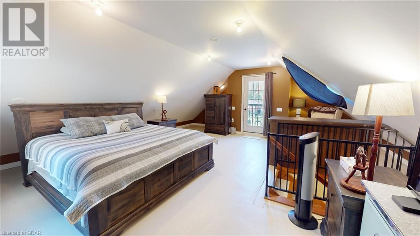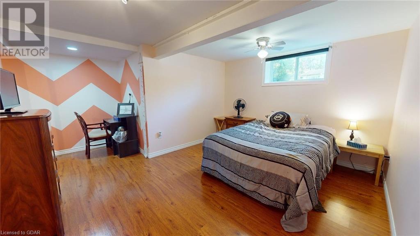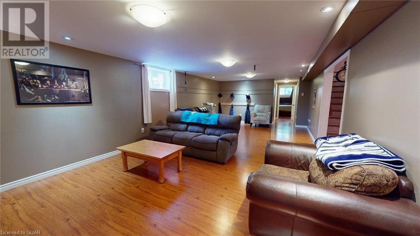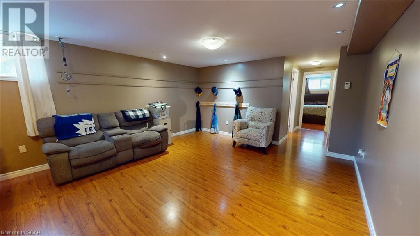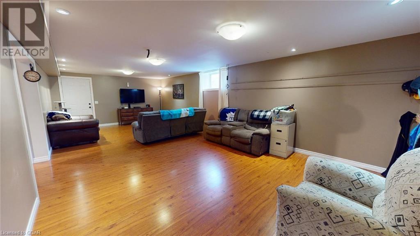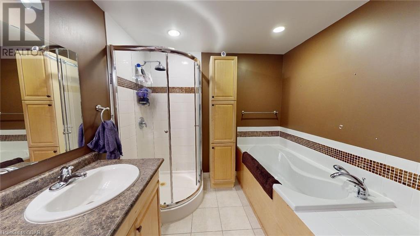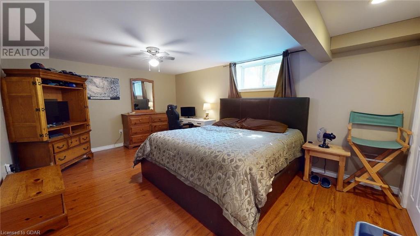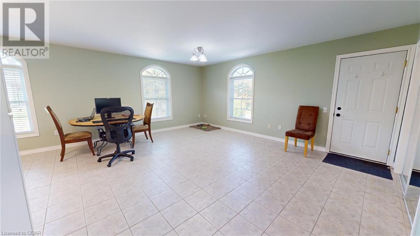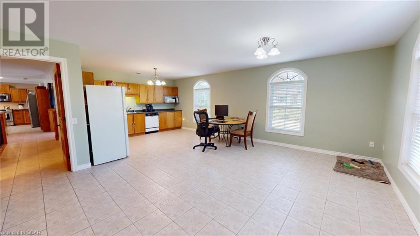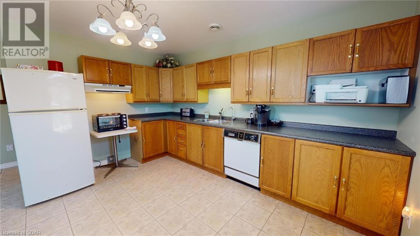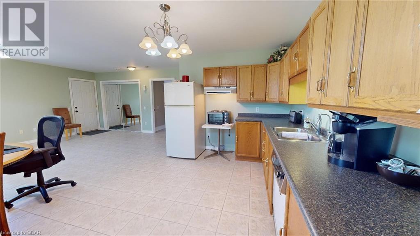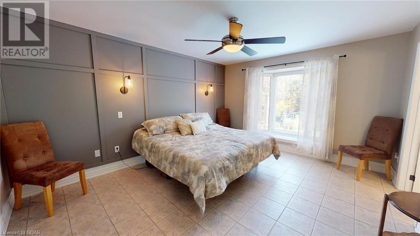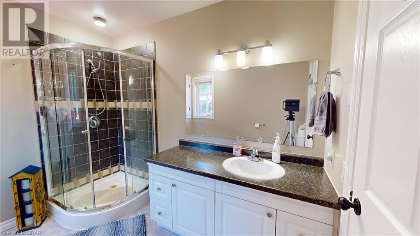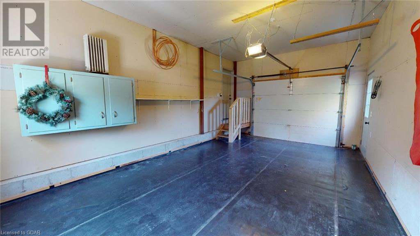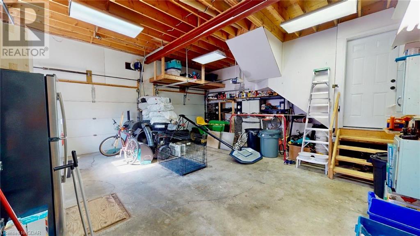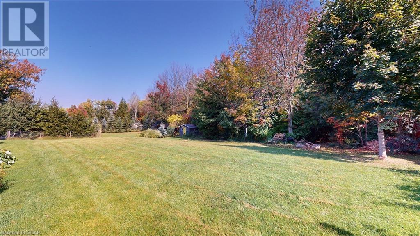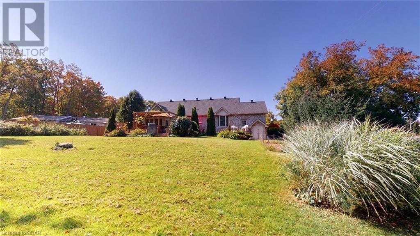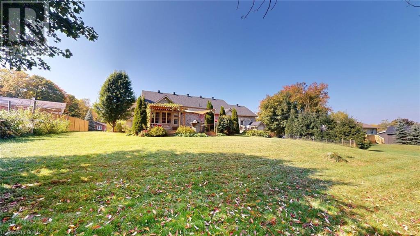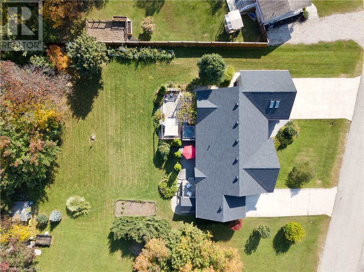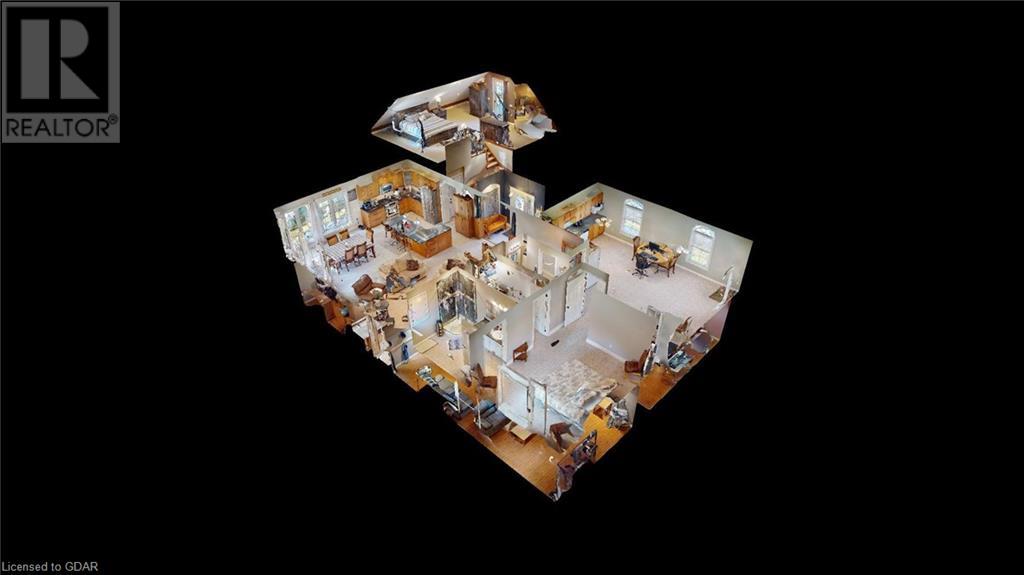37 Dirstien Street S Elmwood, Ontario N0G 1S0
MLS# 40497002 - Buy this house, and I'll buy Yours*
$905,000
Perfect generational living or placid estate this has it all. Where do I begin, five huge bedrooms, three bathroom, double kitchen, open concept, in-floor heating throughout,finished rec room and gorgeous country property. The stone styled bungaloft with two concrete driveways begins the tour with a curb appeal elite level. This home has a completely separate living suite including kitchen, bath, bedroom, basement storage and even it's own garage. If that isn't the idea could you imagine the master bedroom suite all yours. The main home is simply breathe taking. Gourmet size and style kitchen open to the dining and family room detailed to perfection and function. Massive primary bedroom loft with balcony is accompanied by three additional bedrooms in the lower level gives everyone in the family their own space. Entertaining your style, hanging grape gazebo on wooden deck with outdoor kitchen, hot tub and rear yard sized for the entire family reunion. This is one of the best homes in all of Brockton and only 10 minutes to Hanover, every amenity including hospital, shopping and schools the time is NOW! At $905,000.00 it is half the price of building it new. (id:51158)
Open House
This property has open houses!
12:00 am
Ends at:2:00 pm
Just 10 minutes from Hanover and a world away from city stress.
Property Details
| MLS® Number | 40497002 |
| Property Type | Single Family |
| Amenities Near By | Park, Playground, Shopping |
| Communication Type | High Speed Internet |
| Community Features | Quiet Area, School Bus |
| Equipment Type | Propane Tank |
| Features | Cul-de-sac, Skylight, In-law Suite |
| Parking Space Total | 11 |
| Rental Equipment Type | Propane Tank |
| Structure | Shed, Porch |
About 37 Dirstien Street S, Elmwood, Ontario
This For sale Property is located at 37 Dirstien Street S is a Detached Single Family House Bungalow, in the City of Elmwood. Nearby amenities include - Park, Playground, Shopping. This Detached Single Family has a total of 5 bedroom(s), and a total of 3 bath(s) . 37 Dirstien Street S has In Floor Heating heating and Window air conditioner. This house features a Fireplace.
The Second level includes the Primary Bedroom, The Lower level includes the Utility Room, 4pc Bathroom, Bedroom, Bedroom, Bedroom, Recreation Room, The Main level includes the 3pc Bathroom, Bedroom, Living Room, Kitchen/dining Room, 2pc Bathroom, Dining Room, Living Room, Kitchen, The Basement is Finished.
This Elmwood House's exterior is finished with Brick Veneer. Also included on the property is a Attached Garage
The Current price for the property located at 37 Dirstien Street S, Elmwood is $905,000 and was listed on MLS on :2024-04-28 13:57:07
Building
| Bathroom Total | 3 |
| Bedrooms Above Ground | 2 |
| Bedrooms Below Ground | 3 |
| Bedrooms Total | 5 |
| Appliances | Central Vacuum - Roughed In, Dishwasher, Dryer, Microwave, Refrigerator, Stove, Water Softener, Washer, Microwave Built-in, Window Coverings, Hot Tub |
| Architectural Style | Bungalow |
| Basement Development | Finished |
| Basement Type | Full (finished) |
| Constructed Date | 2007 |
| Construction Style Attachment | Detached |
| Cooling Type | Window Air Conditioner |
| Exterior Finish | Brick Veneer |
| Fire Protection | Smoke Detectors |
| Fireplace Fuel | Propane |
| Fireplace Present | Yes |
| Fireplace Total | 1 |
| Fireplace Type | Other - See Remarks |
| Foundation Type | Poured Concrete |
| Half Bath Total | 1 |
| Heating Type | In Floor Heating |
| Stories Total | 1 |
| Size Interior | 3985 |
| Type | House |
| Utility Water | Drilled Well |
Parking
| Attached Garage |
Land
| Access Type | Road Access |
| Acreage | No |
| Land Amenities | Park, Playground, Shopping |
| Sewer | Septic System |
| Size Depth | 161 Ft |
| Size Frontage | 112 Ft |
| Size Irregular | 0.41 |
| Size Total | 0.41 Ac|under 1/2 Acre |
| Size Total Text | 0.41 Ac|under 1/2 Acre |
| Zoning Description | R1-16 |
Rooms
| Level | Type | Length | Width | Dimensions |
|---|---|---|---|---|
| Second Level | Primary Bedroom | 22'0'' x 19'0'' | ||
| Lower Level | Utility Room | 7'11'' x 14'7'' | ||
| Lower Level | 4pc Bathroom | 9'0'' x 7'10'' | ||
| Lower Level | Bedroom | 7'10'' x 11'8'' | ||
| Lower Level | Bedroom | 17'9'' x 14'4'' | ||
| Lower Level | Bedroom | 17'2'' x 16'4'' | ||
| Lower Level | Recreation Room | 28'8'' x 14'2'' | ||
| Main Level | 3pc Bathroom | 9'6'' x 7'5'' | ||
| Main Level | Bedroom | 14'11'' x 12'5'' | ||
| Main Level | Living Room | 11'11'' x 17'11'' | ||
| Main Level | Kitchen/dining Room | 12'0'' x 17'11'' | ||
| Main Level | 2pc Bathroom | 5'1'' x 9'1'' | ||
| Main Level | Dining Room | 12'6'' x 14'8'' | ||
| Main Level | Living Room | 12'10'' x 14'11'' | ||
| Main Level | Kitchen | 10'0'' x 14'8'' |
Utilities
| Cable | Available |
| Electricity | Available |
| Telephone | Available |
https://www.realtor.ca/real-estate/26152431/37-dirstien-street-s-elmwood
Interested?
Get More info About:37 Dirstien Street S Elmwood, Mls# 40497002


