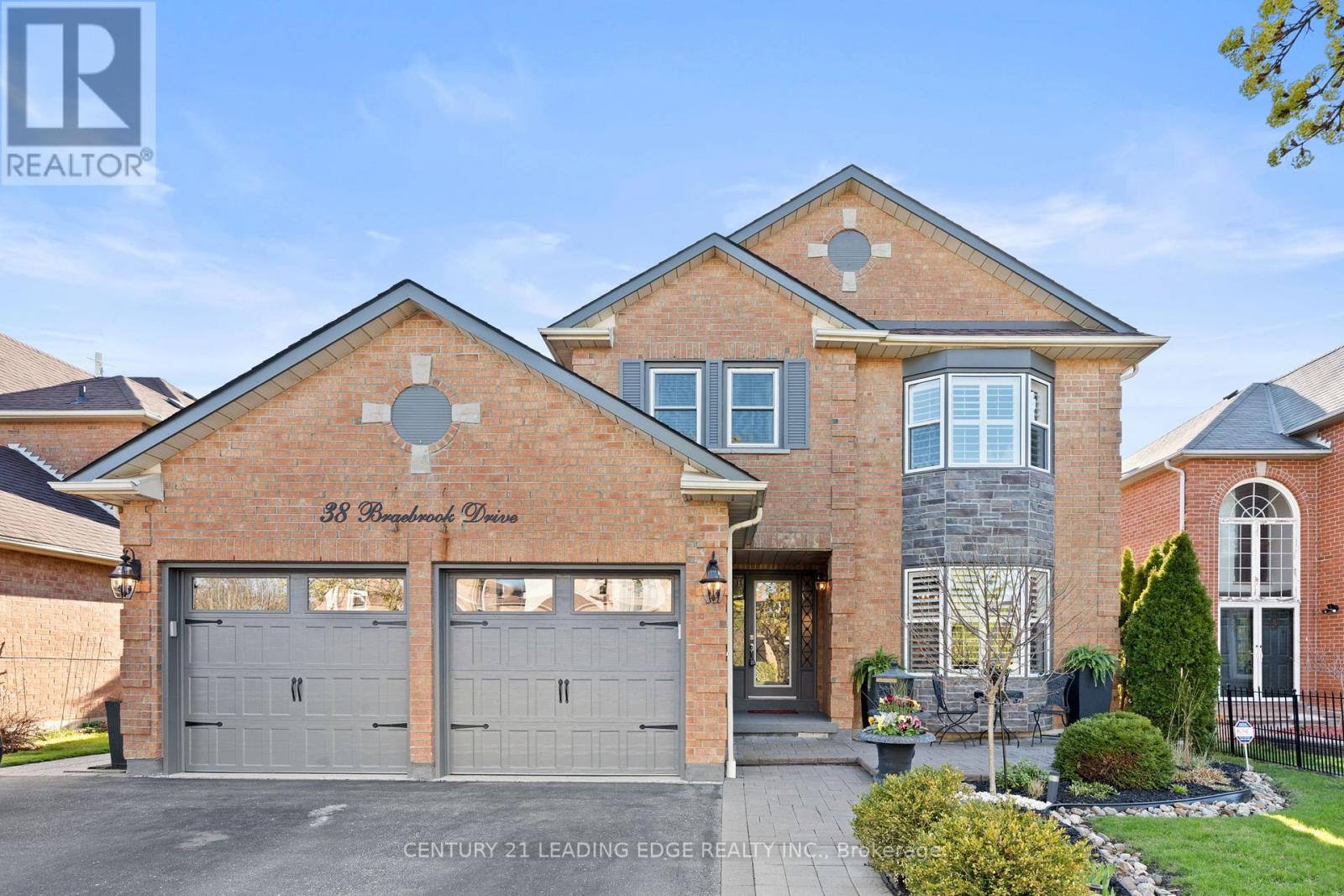38 Braebrook Dr Whitby, Ontario L1R 1V3
MLS# E8269152 - Buy this house, and I'll buy Yours*
$1,399,888
Welcome to paradise for anyone who loves to entertain and enjoys outdoor living. With it's inground pool, upper deck, covered three-season lower deck, and outdoor dining space, it offers plenty of opportunities for relaxation and hosting gatherings. Inside, the five spacious bedrooms on the second floor provide ample space for family and guests, while the built-in office and laundry on the main floor offer convenience. The fully finished basement with an in-law suite adds versatility and functionality. There are four washrooms, a massive kitchen, sunken living room with 9' ceilings, pot lights, and hardwood floors throughout. This home exudes luxury and comfort. It truly is a dream home for those who love to entertain. **** EXTRAS **** Backyard awning, existing teakwood dining table & 6 chairs, pool accessories, wood storage on upper deck, gas BBQ, large umbrella with stand. (id:51158)
Property Details
| MLS® Number | E8269152 |
| Property Type | Single Family |
| Community Name | Rolling Acres |
| Parking Space Total | 5 |
| Pool Type | Inground Pool |
About 38 Braebrook Dr, Whitby, Ontario
This For sale Property is located at 38 Braebrook Dr is a Detached Single Family House set in the community of Rolling Acres, in the City of Whitby. This Detached Single Family has a total of 5 bedroom(s), and a total of 4 bath(s) . 38 Braebrook Dr has Forced air heating and Central air conditioning. This house features a Fireplace.
The Second level includes the Primary Bedroom, Bedroom 2, Bedroom 3, Bedroom 4, Bedroom 5, The Main level includes the Kitchen, Eating Area, Family Room, Living Room, Dining Room, The Basement is Finished and features a Walk out.
This Whitby House's exterior is finished with Brick, Stone. You'll enjoy this property in the summer with the Inground pool. Also included on the property is a Attached Garage
The Current price for the property located at 38 Braebrook Dr, Whitby is $1,399,888 and was listed on MLS on :2024-04-29 12:04:09
Building
| Bathroom Total | 4 |
| Bedrooms Above Ground | 5 |
| Bedrooms Total | 5 |
| Basement Development | Finished |
| Basement Features | Walk Out |
| Basement Type | N/a (finished) |
| Construction Style Attachment | Detached |
| Cooling Type | Central Air Conditioning |
| Exterior Finish | Brick, Stone |
| Fireplace Present | Yes |
| Heating Fuel | Natural Gas |
| Heating Type | Forced Air |
| Stories Total | 2 |
| Type | House |
Parking
| Attached Garage |
Land
| Acreage | No |
| Size Irregular | 50.2 X 131.23 Ft |
| Size Total Text | 50.2 X 131.23 Ft |
Rooms
| Level | Type | Length | Width | Dimensions |
|---|---|---|---|---|
| Second Level | Primary Bedroom | 9.08 m | 4.09 m | 9.08 m x 4.09 m |
| Second Level | Bedroom 2 | 3.9 m | 3.56 m | 3.9 m x 3.56 m |
| Second Level | Bedroom 3 | 4.66 m | 3.52 m | 4.66 m x 3.52 m |
| Second Level | Bedroom 4 | 4.46 m | 3.63 m | 4.46 m x 3.63 m |
| Second Level | Bedroom 5 | 3.38 m | 3.13 m | 3.38 m x 3.13 m |
| Main Level | Kitchen | 6.95 m | 4 m | 6.95 m x 4 m |
| Main Level | Eating Area | 6.95 m | 4.03 m | 6.95 m x 4.03 m |
| Main Level | Family Room | 5.27 m | 3.52 m | 5.27 m x 3.52 m |
| Main Level | Living Room | 4.94 m | 3.52 m | 4.94 m x 3.52 m |
| Main Level | Dining Room | 3.77 m | 3.52 m | 3.77 m x 3.52 m |
https://www.realtor.ca/real-estate/26799763/38-braebrook-dr-whitby-rolling-acres
Interested?
Get More info About:38 Braebrook Dr Whitby, Mls# E8269152









































