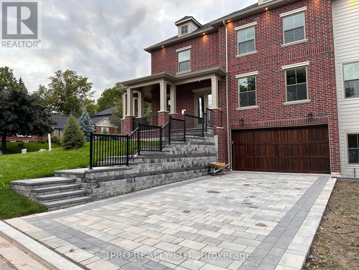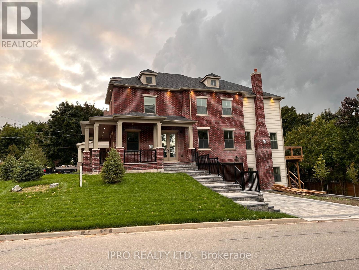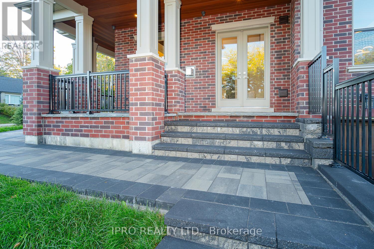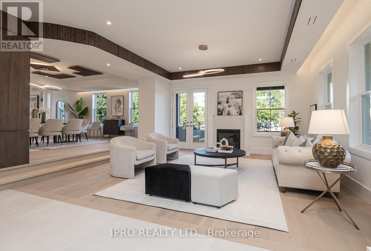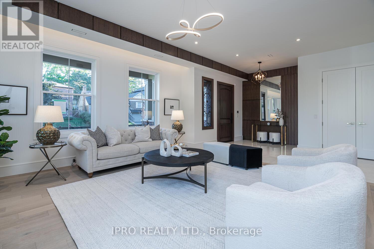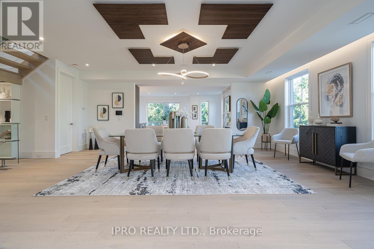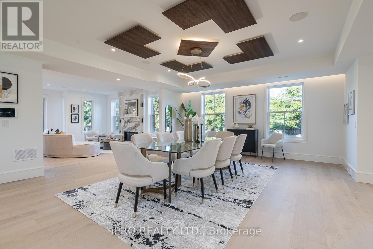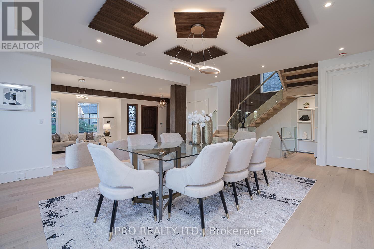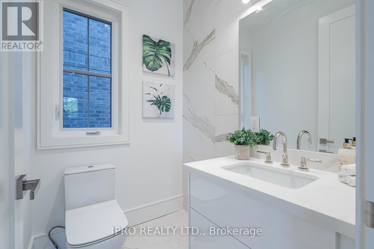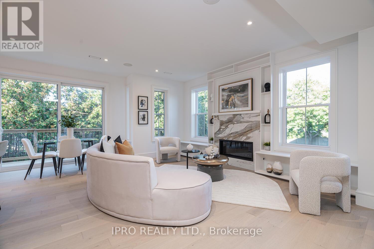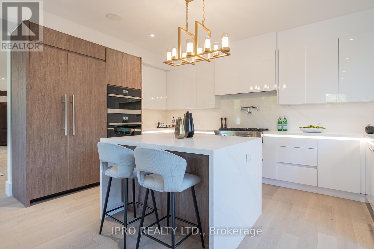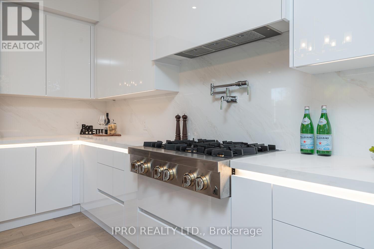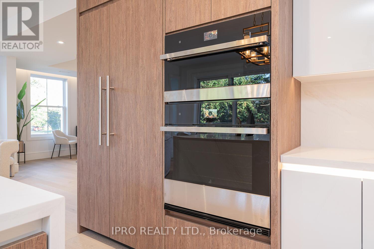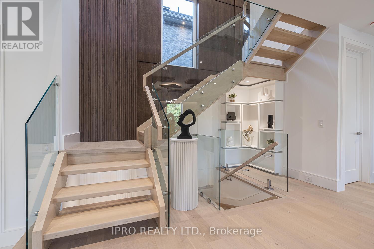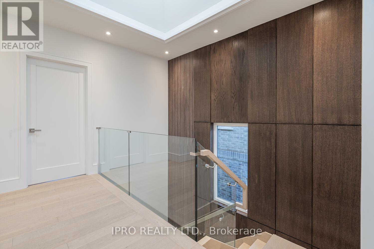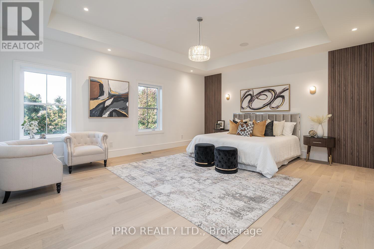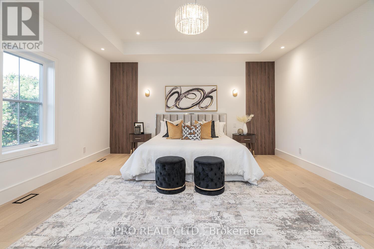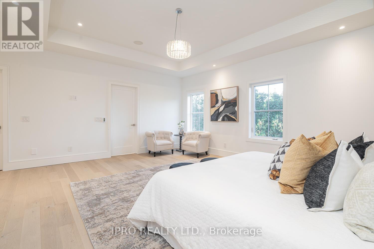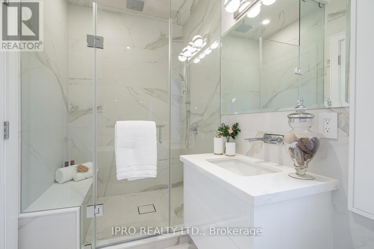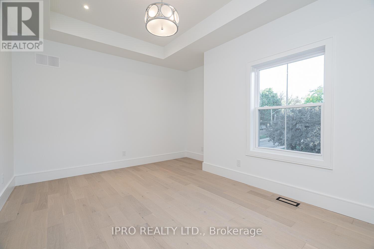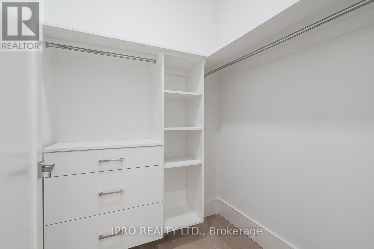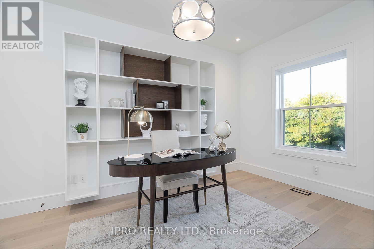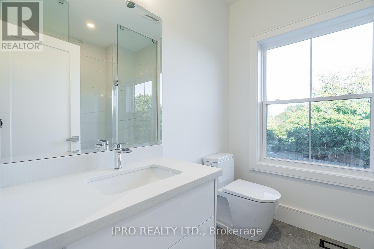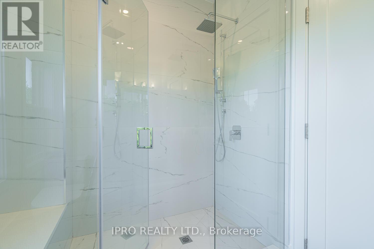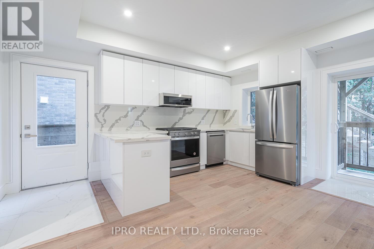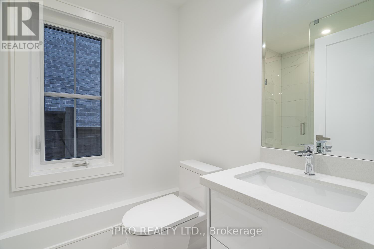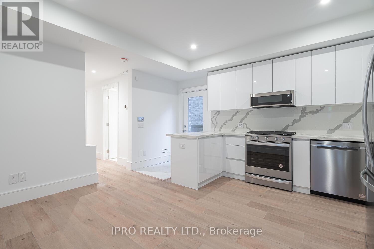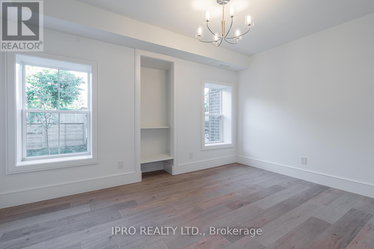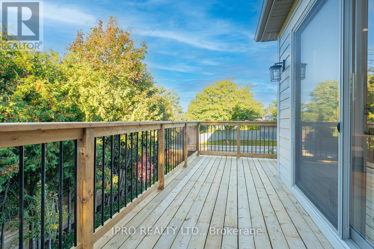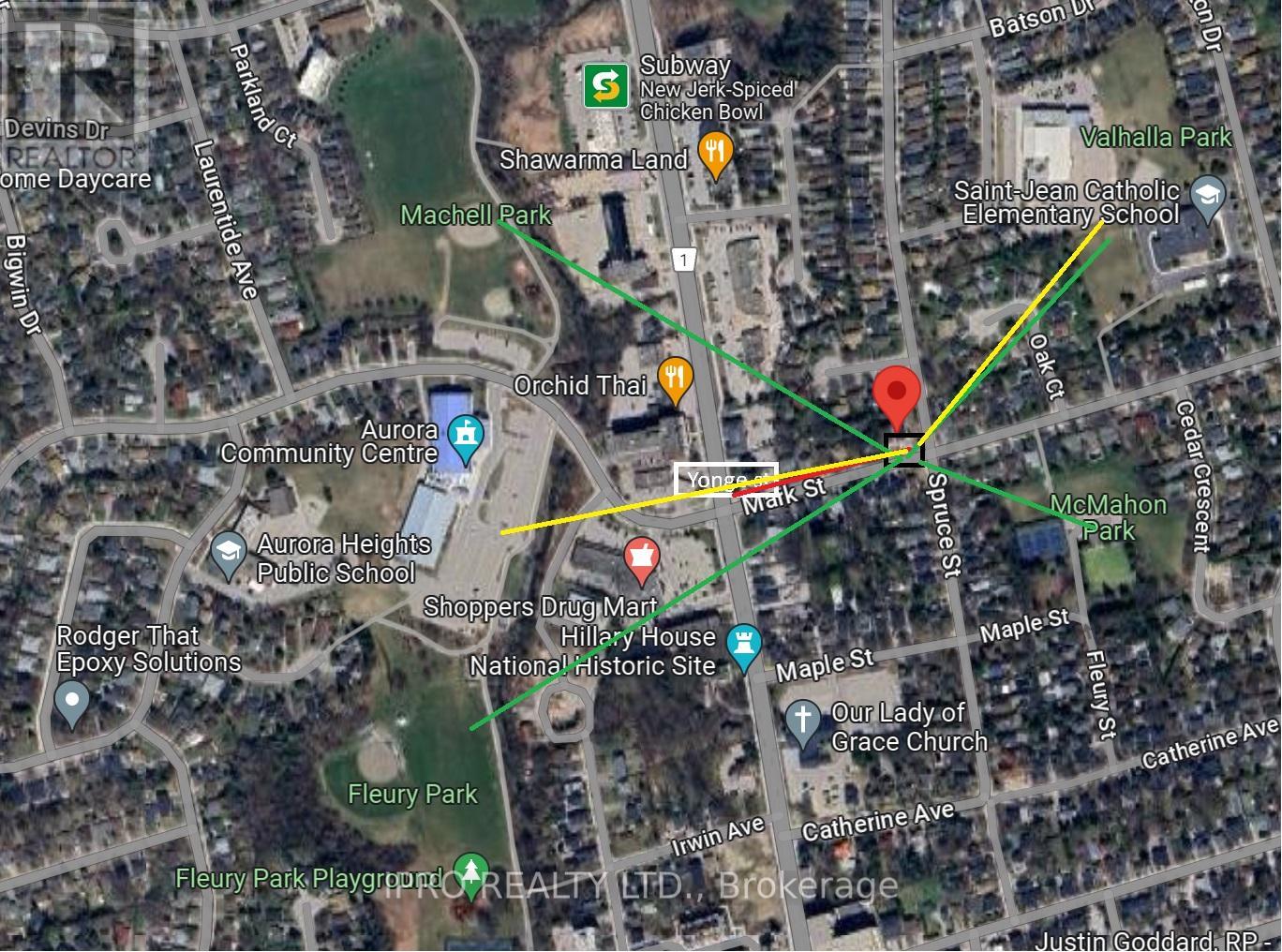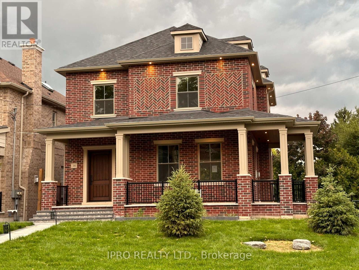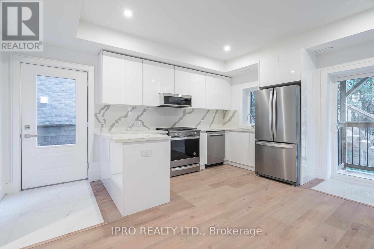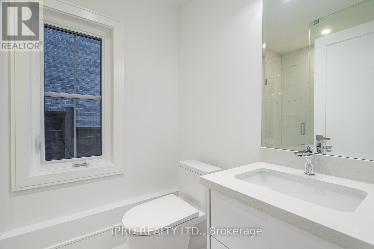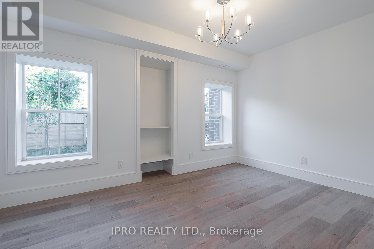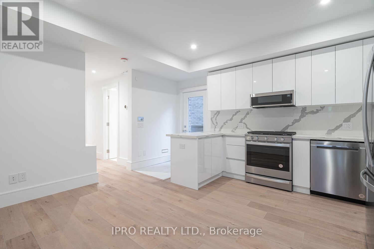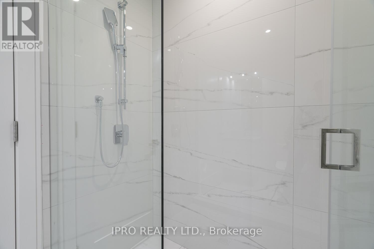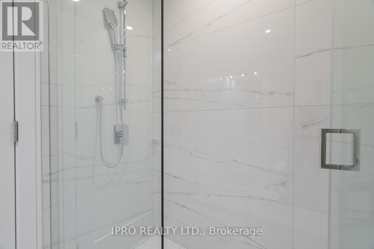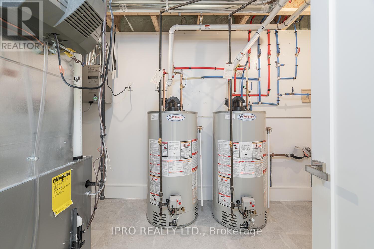38 Mark St Aurora, Ontario L4G 1L5
MLS# N8083508 - Buy this house, and I'll buy Yours*
$2,188,000
Step into the extraordinary with this one-of-a-kind custom home situated in downtown Aurora, seamlessly blending Victorian elegance with contemporary luxury. Be captivated by its allure, boasting over 3000 sq. ft. of porch space, dual entry doors, and an open-concept layout bathed in natural light. Featuring 4+1 bedrooms and 4+1 bathrooms, the gourmet kitchen is adorned with Jenn-Air appliances, a spacious island, and a walk-out deck overlooking meticulously landscaped grounds. Intricate decorative ceilings, inviting gas fireplaces, and gleaming hardwood floors adorn the main and second floors, exuding timeless charm. Cutting-edge technological amenities include a 4K security camera system, Control 4 smart home integration, a Nest doorbell, and a 50 Amp EV charger outlet, setting the stage for a lifestyle of sophistication and innovation. Uncover the potential for solid income in the Lower Level walkout area, presenting a lucrative investment opportunity. The seller provides information on the retrofit of the Lower Level walkout, including separate laundry and utility meters,... Explore our walk-out one-bedroom Lower Level apartment, boasting a private backyard/patio, soundproofing, a separate hydro meter, full amenities, a separate entrance, and a doorbell for enhanced privacy in this meticulously crafted living space. Welcome home to unparalleled elegance and endless possibilities. (id:51158)
Property Details
| MLS® Number | N8083508 |
| Property Type | Single Family |
| Community Name | Aurora Village |
| Parking Space Total | 6 |
About 38 Mark St, Aurora, Ontario
This For sale Property is located at 38 Mark St is a Detached Single Family House set in the community of Aurora Village, in the City of Aurora. This Detached Single Family has a total of 5 bedroom(s), and a total of 5 bath(s) . 38 Mark St has Forced air heating and Central air conditioning. This house features a Fireplace.
The Second level includes the Primary Bedroom, Bedroom 2, Bedroom 3, Bedroom 4, The Lower level includes the Bedroom, Kitchen, The Main level includes the Living Room, Dining Room, Family Room, Kitchen, and features a Apartment in basement, Separate entrance.
This Aurora House's exterior is finished with Brick. Also included on the property is a Garage
The Current price for the property located at 38 Mark St, Aurora is $2,188,000 and was listed on MLS on :2024-04-27 17:27:24
Building
| Bathroom Total | 5 |
| Bedrooms Above Ground | 4 |
| Bedrooms Below Ground | 1 |
| Bedrooms Total | 5 |
| Basement Features | Apartment In Basement, Separate Entrance |
| Basement Type | N/a |
| Construction Style Attachment | Detached |
| Cooling Type | Central Air Conditioning |
| Exterior Finish | Brick |
| Fireplace Present | Yes |
| Heating Fuel | Natural Gas |
| Heating Type | Forced Air |
| Stories Total | 2 |
| Type | House |
Parking
| Garage |
Land
| Acreage | No |
| Size Irregular | 54.67 X 115.51 Ft ; Irreg: 54.67 X 114.35 X 64.28 X 116.88 |
| Size Total Text | 54.67 X 115.51 Ft ; Irreg: 54.67 X 114.35 X 64.28 X 116.88 |
Rooms
| Level | Type | Length | Width | Dimensions |
|---|---|---|---|---|
| Second Level | Primary Bedroom | 5.86 m | 4.87 m | 5.86 m x 4.87 m |
| Second Level | Bedroom 2 | 4.77 m | 3.3 m | 4.77 m x 3.3 m |
| Second Level | Bedroom 3 | 4.26 m | 3.3 m | 4.26 m x 3.3 m |
| Second Level | Bedroom 4 | 4.36 m | 2.92 m | 4.36 m x 2.92 m |
| Lower Level | Bedroom | 3.01 m | 4.57 m | 3.01 m x 4.57 m |
| Lower Level | Kitchen | 4.57 m | 4.57 m | 4.57 m x 4.57 m |
| Main Level | Living Room | 8.17 m | 5.6 m | 8.17 m x 5.6 m |
| Main Level | Dining Room | 6.78 m | 5.35 m | 6.78 m x 5.35 m |
| Main Level | Family Room | 4.82 m | 3.73 m | 4.82 m x 3.73 m |
| Main Level | Kitchen | 4.82 m | 3.73 m | 4.82 m x 3.73 m |
https://www.realtor.ca/real-estate/26538002/38-mark-st-aurora-aurora-village
Interested?
Get More info About:38 Mark St Aurora, Mls# N8083508
