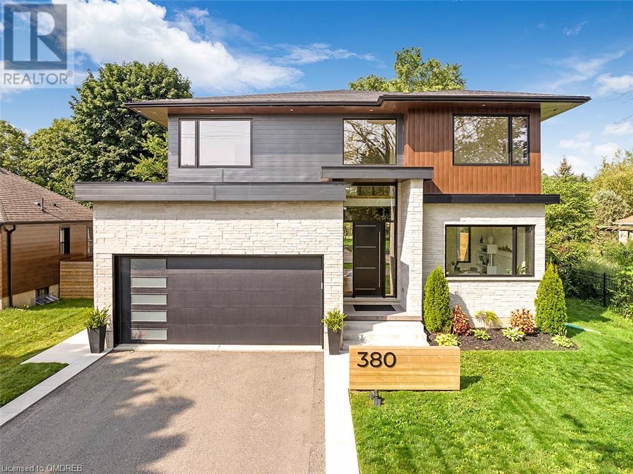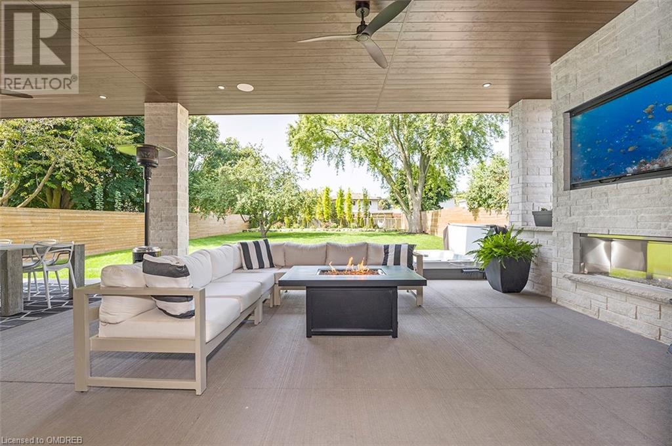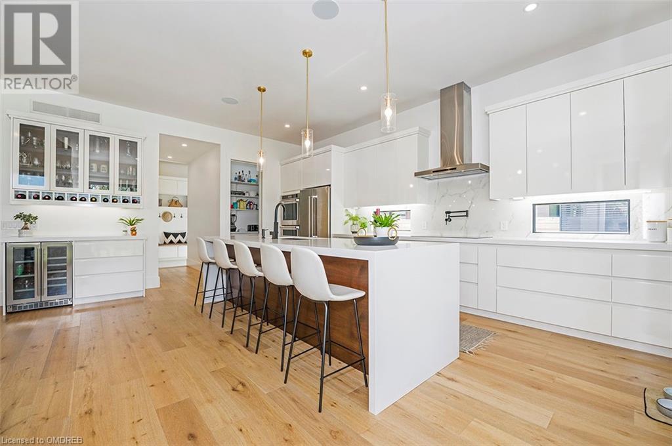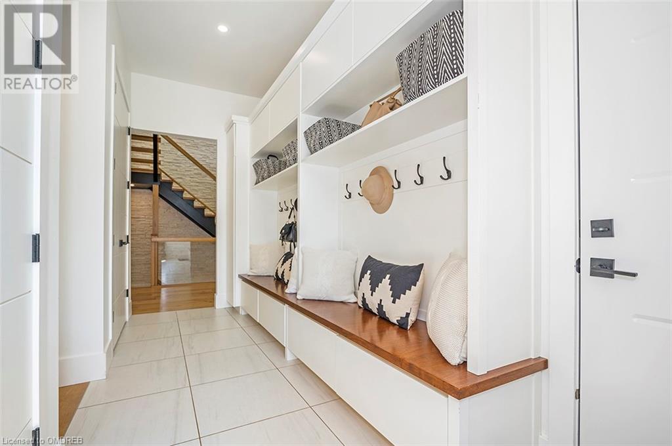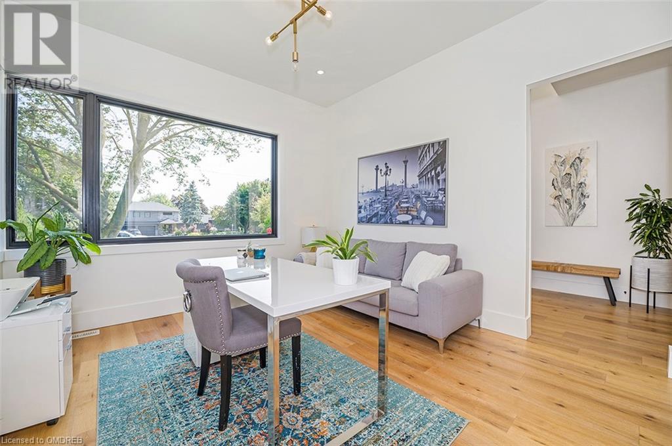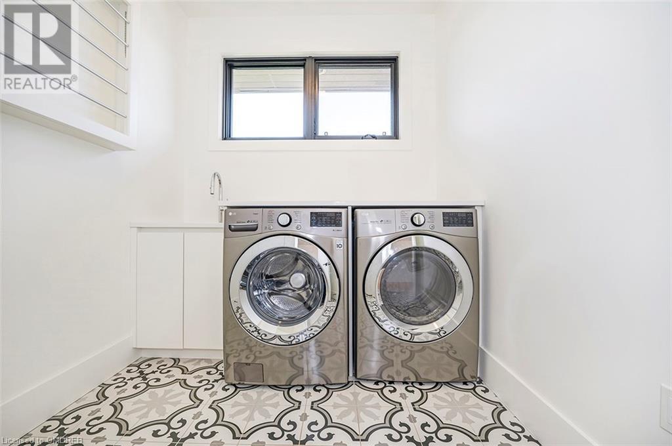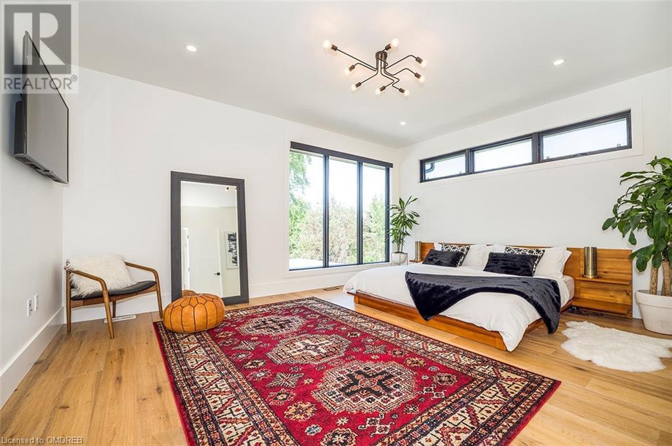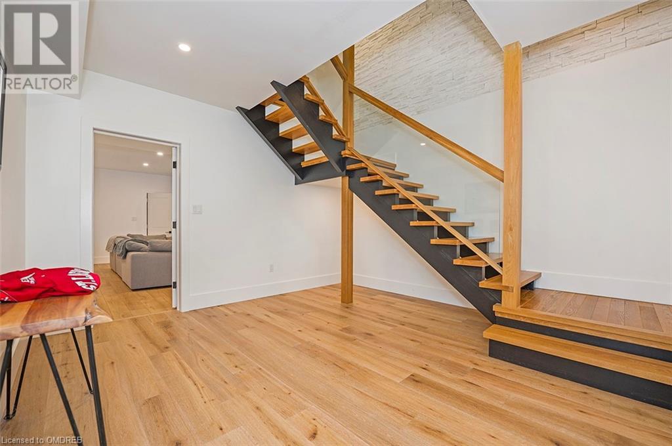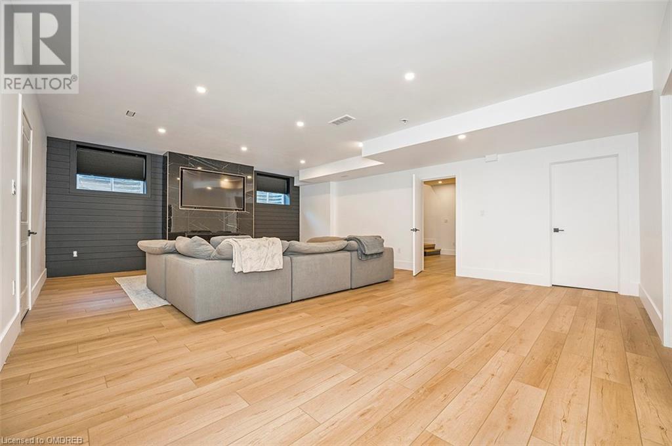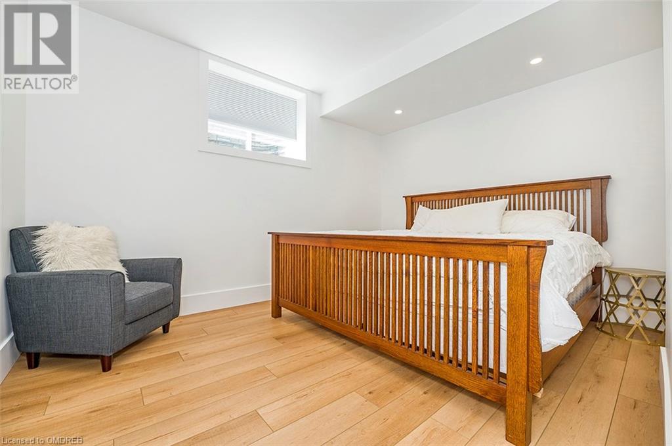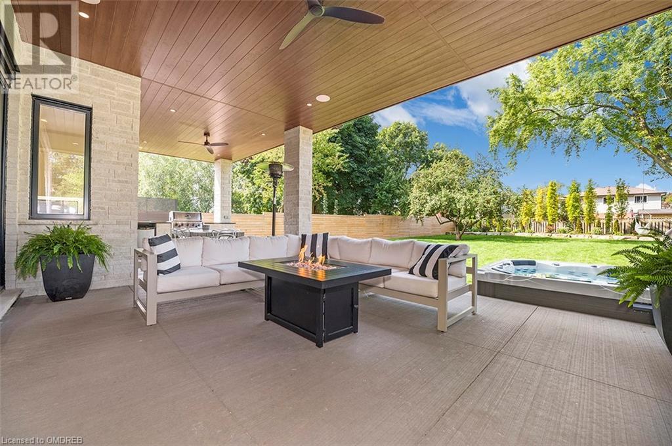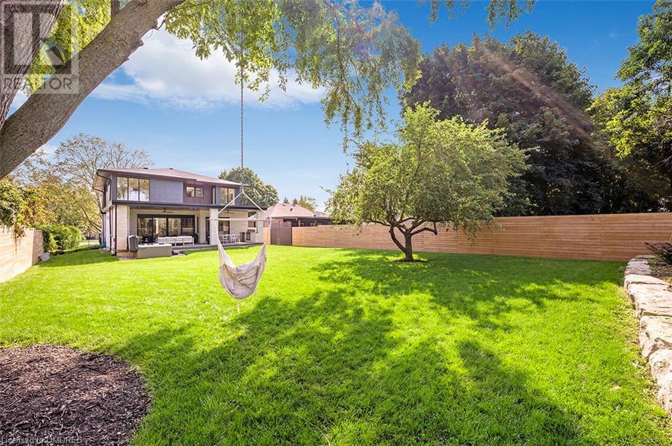380 Guelph Avenue Cambridge, Ontario N3C 2V3
MLS# 40576951 - Buy this house, and I'll buy Yours*
$1,899,000
Let Me Welcome You To 380 Guelph Ave! A Beautiful Custom Built Home with No Detail Overlooked. Oversized Custom Windows Allow Ample Natural Light Making You Feel Right At Home. Excellent Open Concept layout with Soaring 10 Foot Ceilings. Impressive Chefs Kitchen Boasts Custom Cabinetry, Quartz Counters, Extra Large Island with Waterfall Countertop, Oversized Pantry, 2 Walk-Outs to Backyard with Outdoor Kitchen, Covered Porch w/ Fireplace, Covered Seating Areas, Hot Tub, and Huge Landscaped Yard, A True Entertainers Delight! Spacious Mudroom with Custom Cabinets and Garage Access and a Main floor Office. Custom Staircase To The Upper Level Featuring Primary Suite W/ Large W/I Closet and 5 Pc Ensuite W/ Spa Like Finishes and a Soaker Tub. 3 Large Bedrooms, and Laundry Room. The Basement was recently Finished With Rec Room/Family Room area with Fireplace, Extra Bedroom, 3 piece rough-in, Utility room,Oversized Cold Room, Framed and Wired For Multiple Uses, Cold Room, wine Cellar. The Home is of the Highest Quality Workmanship. Extra large Lot To Create Your Dream Backyard Retreat! (id:51158)
Property Details
| MLS® Number | 40576951 |
| Property Type | Single Family |
| Amenities Near By | Airport, Golf Nearby, Park, Public Transit, Schools |
| Community Features | Industrial Park, Community Centre |
| Features | Automatic Garage Door Opener |
| Parking Space Total | 12 |
About 380 Guelph Avenue, Cambridge, Ontario
This For sale Property is located at 380 Guelph Avenue is a Detached Single Family House 2 Level, in the City of Cambridge. Nearby amenities include - Airport, Golf Nearby, Park, Public Transit, Schools. This Detached Single Family has a total of 5 bedroom(s), and a total of 4 bath(s) . 380 Guelph Avenue has Forced air heating and Central air conditioning. This house features a Fireplace.
The Second level includes the 5pc Bathroom, 4pc Bathroom, Laundry Room, Primary Bedroom, Bedroom, Bedroom, Bedroom, The Basement includes the 3pc Bathroom, Storage, Bedroom, Gym, Recreation Room, The Main level includes the 2pc Bathroom, Dining Room, Living Room, Kitchen, Mud Room, Office, The Basement is Finished.
This Cambridge House's exterior is finished with Aluminum siding, Stone, Wood. Also included on the property is a Attached Garage
The Current price for the property located at 380 Guelph Avenue, Cambridge is $1,899,000 and was listed on MLS on :2024-04-25 21:14:20
Building
| Bathroom Total | 4 |
| Bedrooms Above Ground | 4 |
| Bedrooms Below Ground | 1 |
| Bedrooms Total | 5 |
| Appliances | Dishwasher, Dryer, Refrigerator, Water Softener, Washer, Range - Gas, Microwave Built-in, Gas Stove(s), Hood Fan, Window Coverings, Garage Door Opener, Hot Tub |
| Architectural Style | 2 Level |
| Basement Development | Finished |
| Basement Type | Full (finished) |
| Constructed Date | 2019 |
| Construction Material | Wood Frame |
| Construction Style Attachment | Detached |
| Cooling Type | Central Air Conditioning |
| Exterior Finish | Aluminum Siding, Stone, Wood |
| Half Bath Total | 1 |
| Heating Fuel | Natural Gas |
| Heating Type | Forced Air |
| Stories Total | 2 |
| Size Interior | 3200 |
| Type | House |
| Utility Water | Municipal Water |
Parking
| Attached Garage |
Land
| Access Type | Highway Access |
| Acreage | No |
| Land Amenities | Airport, Golf Nearby, Park, Public Transit, Schools |
| Sewer | Municipal Sewage System |
| Size Depth | 240 Ft |
| Size Frontage | 67 Ft |
| Size Total Text | Under 1/2 Acre |
| Zoning Description | R2 |
Rooms
| Level | Type | Length | Width | Dimensions |
|---|---|---|---|---|
| Second Level | 5pc Bathroom | Measurements not available | ||
| Second Level | 4pc Bathroom | Measurements not available | ||
| Second Level | Laundry Room | 10' x 7'2'' | ||
| Second Level | Primary Bedroom | 26'8'' x 13'7'' | ||
| Second Level | Bedroom | 20'1'' x 10'8'' | ||
| Second Level | Bedroom | 17'1'' x 10'3'' | ||
| Second Level | Bedroom | 12'2'' x 12'5'' | ||
| Basement | 3pc Bathroom | Measurements not available | ||
| Basement | Storage | 18'1'' x 11'8'' | ||
| Basement | Bedroom | 13'1'' x 12'0'' | ||
| Basement | Gym | 37'3'' x 15'6'' | ||
| Basement | Recreation Room | 25'4'' x 20' | ||
| Main Level | 2pc Bathroom | Measurements not available | ||
| Main Level | Dining Room | 20'0'' x 9'6'' | ||
| Main Level | Living Room | 22'3'' x 11'2'' | ||
| Main Level | Kitchen | 14'8'' x 20'3'' | ||
| Main Level | Mud Room | 16'6'' x 5'10'' | ||
| Main Level | Office | 12'0'' x 13'2'' |
https://www.realtor.ca/real-estate/26800292/380-guelph-avenue-cambridge
Interested?
Get More info About:380 Guelph Avenue Cambridge, Mls# 40576951
